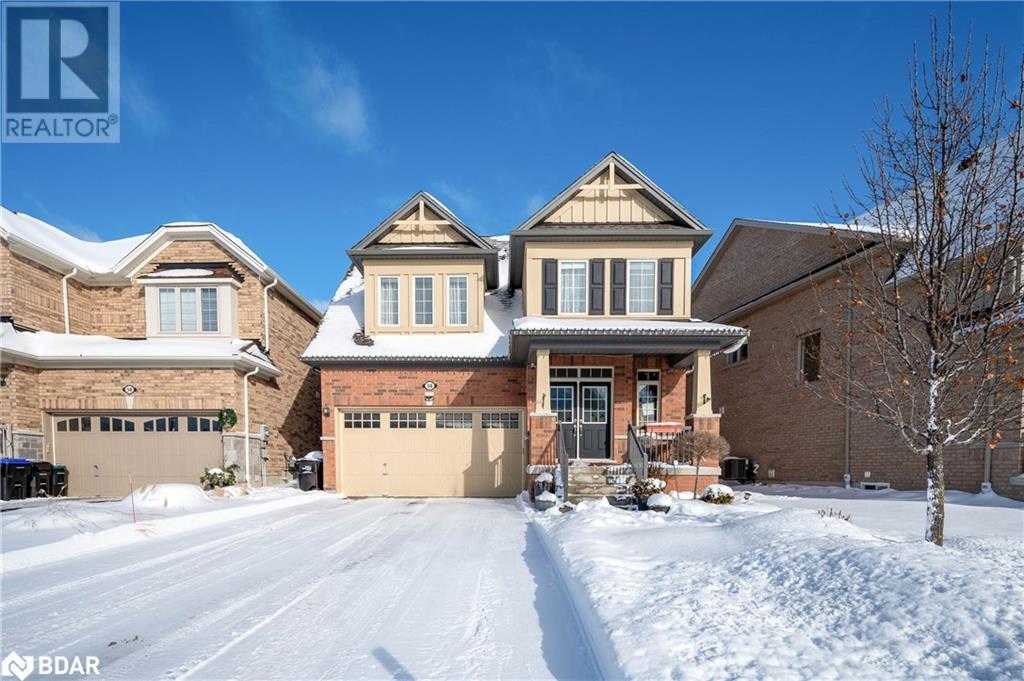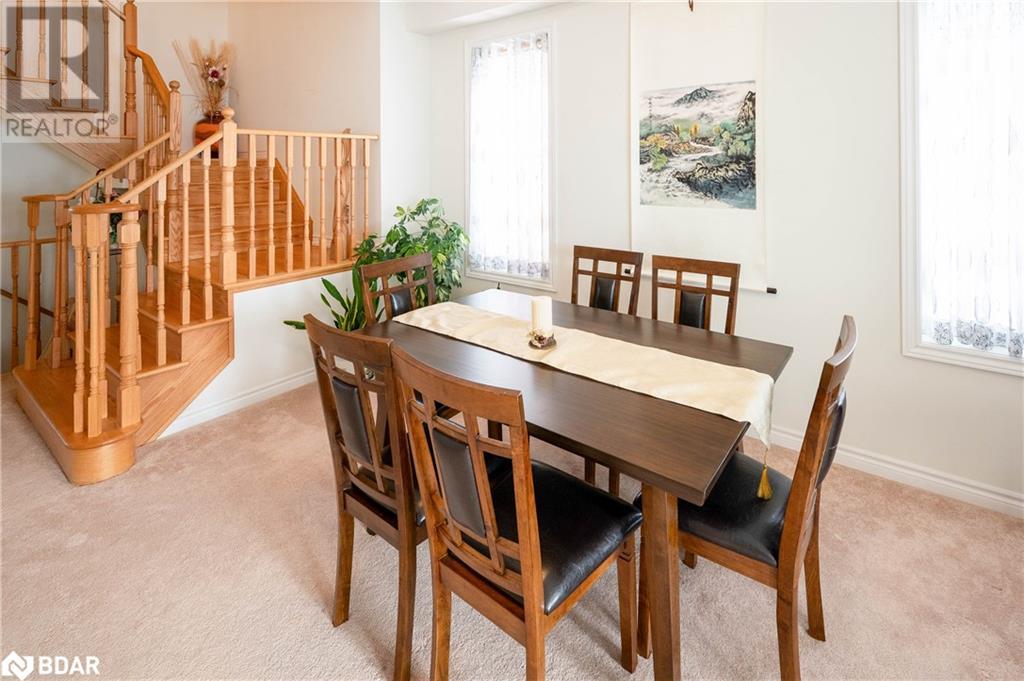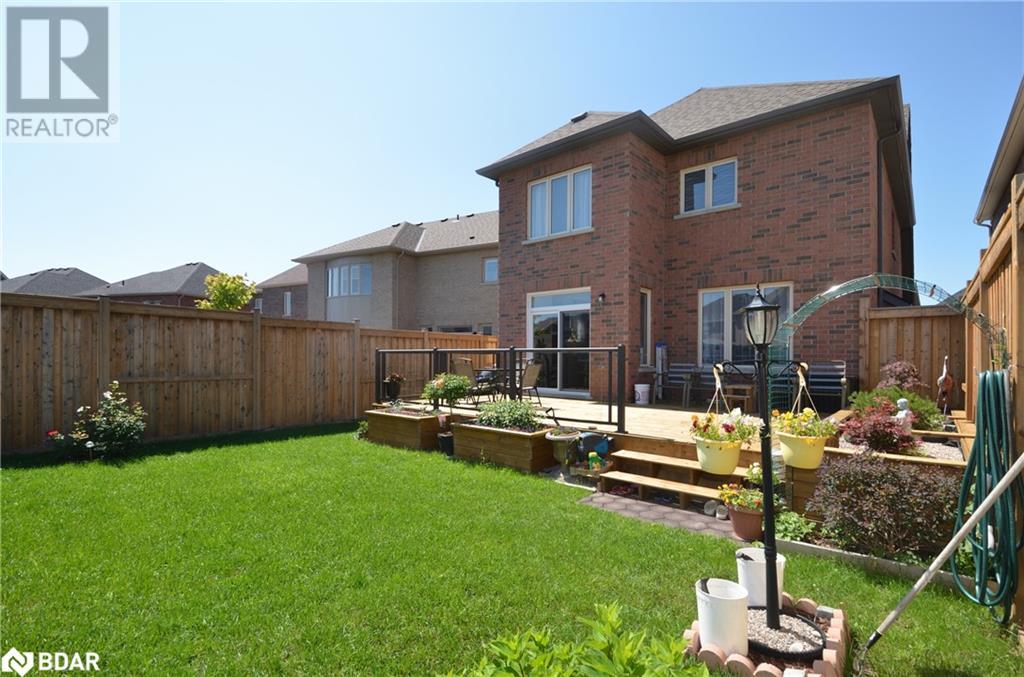
56 Oliver’s Mill Road, Barrie, Ontario L9X 0S7 (27782372)
56 Oliver's Mill Road Barrie, Ontario L9X 0S7
$1,029,900
Brick Home in Stonemanor Woods Estates, Springwater! Nestled on a Spacious Lot. Boasting 2400 sqft of Living Space, with 9' Ceilings, a Charming Formal Dining Room, and an Expansive Family Room Featuring a Gas Fireplace. The Open Concept Eat-in Kitchen Showcases a Large Island, Stylish Backsplash, Stainless Steel Fridge, Dishwasher, Range Hood and a Gas Stove. A Tall and Wide Sliding Doors Lead you to a Stunning Deck with Glass Railing, Perfect for Outdoor Enjoyment. The Hardwood Stairs Guide you to a Double Door Entrance, Revealing a Grand Master Suite, Complete with a Walk-in Closet and a 5-piece Ensuite Featuring a Glass Shower and Double Sinks. Three Additional Generous Bedrooms Provide Ample Space for Family or Guests. Convenient Main Floor Laundry. The Double Garage Includes an Automatic Opener, and There's no Sidewalk at the Front, Maximizing curb appeal. Adding a Taller Fence to the Backyard to Create more Private Space. Only a Short Drive from Barrie, with the Added Convenience of a School Bus Route to Barrie Schools. Enjoy the Nearby Park and Trails, as Well as Close Proximity to a Medical Center, Farms, Skiing, Shopping, and Highways. Heat pump in 2023. (id:43988)
Property Details
| MLS® Number | 40678289 |
| Property Type | Single Family |
| Amenities Near By | Golf Nearby, Park, Playground, Ski Area |
| Community Features | Quiet Area, School Bus |
| Equipment Type | Water Heater |
| Features | Southern Exposure, Visual Exposure, Conservation/green Belt, Paved Driveway, Country Residential, Sump Pump, Automatic Garage Door Opener |
| Parking Space Total | 6 |
| Rental Equipment Type | Water Heater |
| Structure | Porch |
Building
| Bathroom Total | 3 |
| Bedrooms Above Ground | 4 |
| Bedrooms Total | 4 |
| Appliances | Dishwasher, Dryer, Microwave, Refrigerator, Water Meter, Water Softener, Water Purifier, Washer, Gas Stove(s), Hood Fan, Garage Door Opener |
| Architectural Style | 2 Level |
| Basement Development | Unfinished |
| Basement Type | Full (unfinished) |
| Constructed Date | 2017 |
| Construction Style Attachment | Detached |
| Cooling Type | Central Air Conditioning |
| Exterior Finish | Brick |
| Fireplace Present | Yes |
| Fireplace Total | 1 |
| Foundation Type | Poured Concrete |
| Half Bath Total | 1 |
| Heating Fuel | Natural Gas |
| Heating Type | Forced Air, Heat Pump |
| Stories Total | 2 |
| Size Interior | 2400 Sqft |
| Type | House |
| Utility Water | Municipal Water |
Parking
| Attached Garage |
Land
| Access Type | Road Access, Highway Nearby |
| Acreage | No |
| Fence Type | Fence |
| Land Amenities | Golf Nearby, Park, Playground, Ski Area |
| Sewer | Municipal Sewage System |
| Size Depth | 147 Ft |
| Size Frontage | 44 Ft |
| Size Total Text | Under 1/2 Acre |
| Zoning Description | Residential |
Rooms
| Level | Type | Length | Width | Dimensions |
|---|---|---|---|---|
| Second Level | 4pc Bathroom | Measurements not available | ||
| Second Level | Bedroom | 12'2'' x 11'0'' | ||
| Second Level | Bedroom | 12'2'' x 10'8'' | ||
| Second Level | Bedroom | 12'2'' x 10'6'' | ||
| Second Level | Full Bathroom | Measurements not available | ||
| Second Level | Primary Bedroom | 21'8'' x 16'2'' | ||
| Main Level | Laundry Room | Measurements not available | ||
| Main Level | 2pc Bathroom | Measurements not available | ||
| Main Level | Foyer | Measurements not available | ||
| Main Level | Kitchen | 12'4'' x 12'0'' | ||
| Main Level | Breakfast | 10'0'' x 9'6'' | ||
| Main Level | Family Room | 12'6'' x 16'0'' | ||
| Main Level | Dining Room | 11'0'' x 15'0'' |
https://www.realtor.ca/real-estate/27782372/56-olivers-mill-road-barrie








































