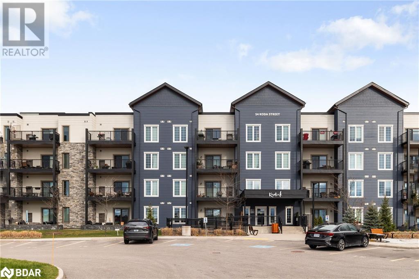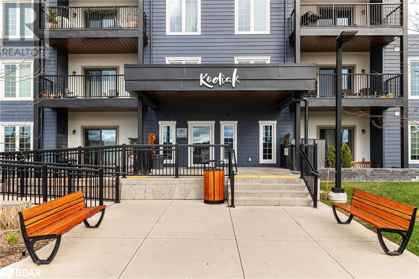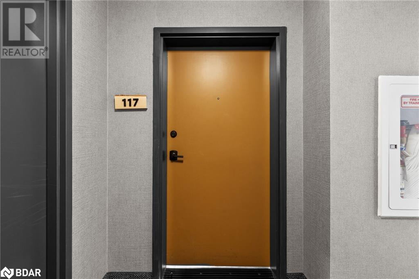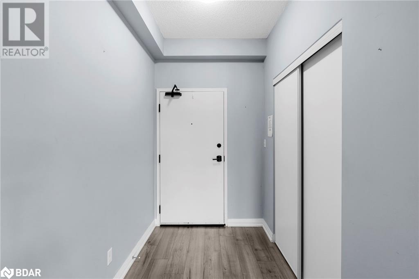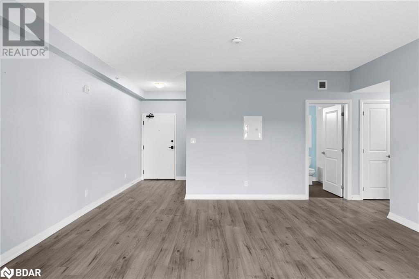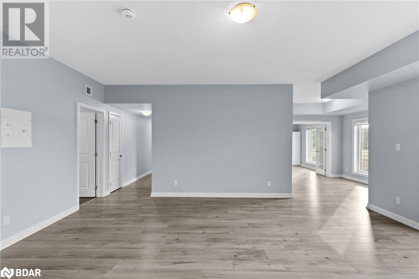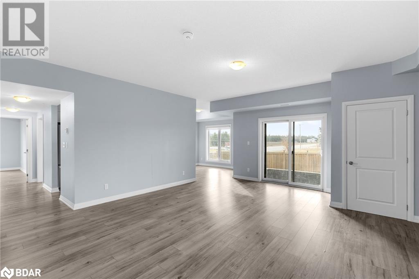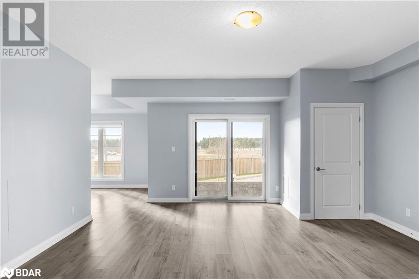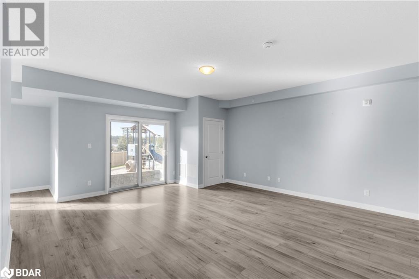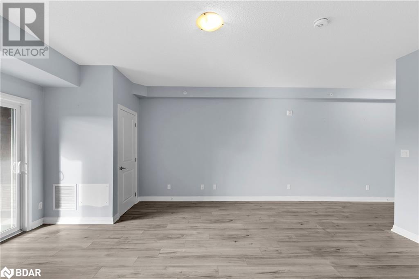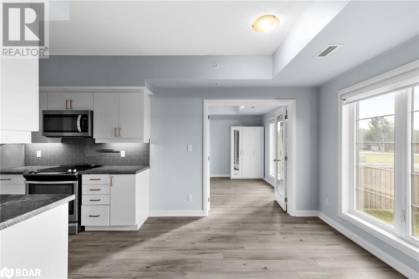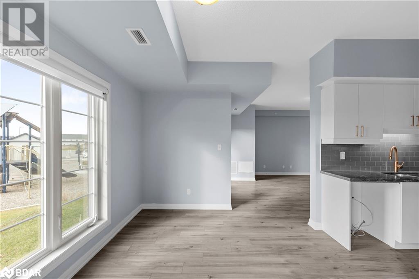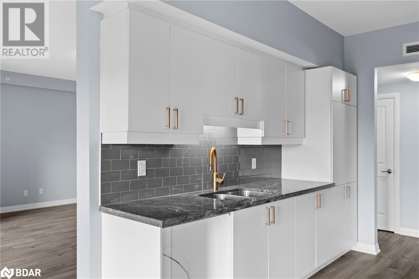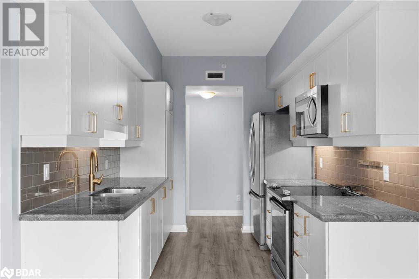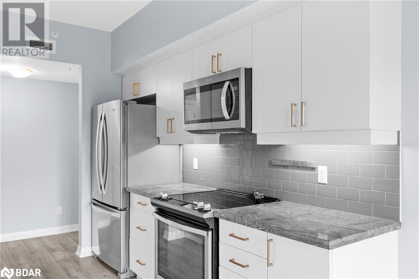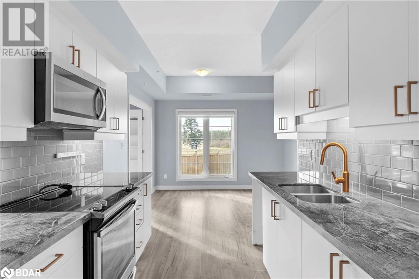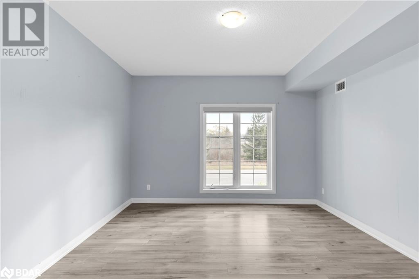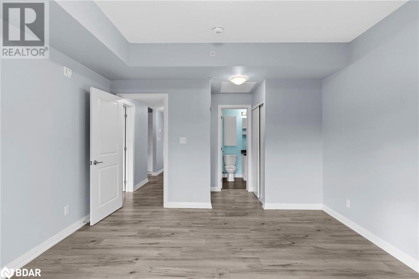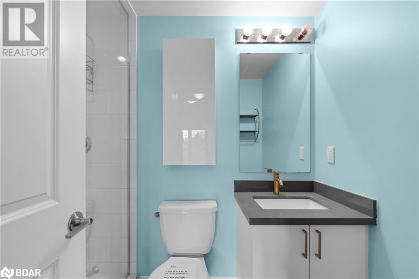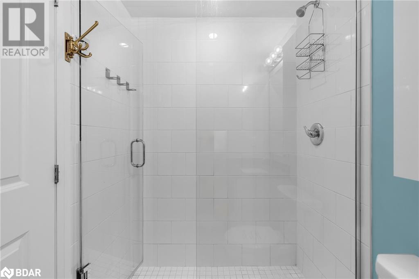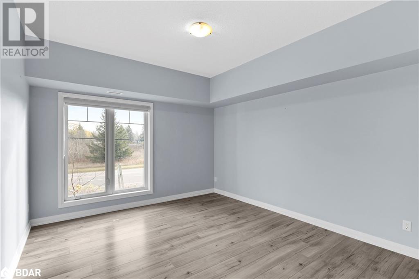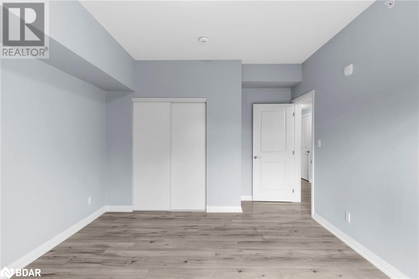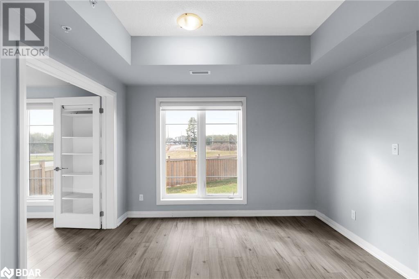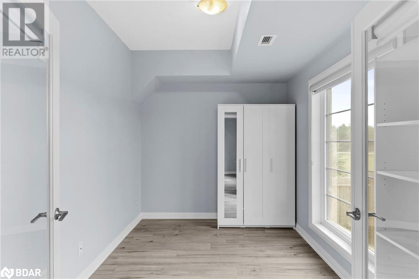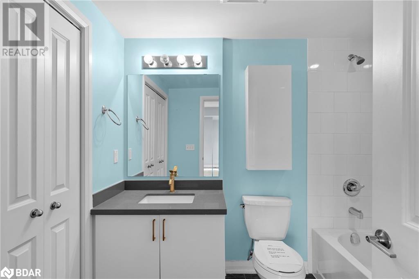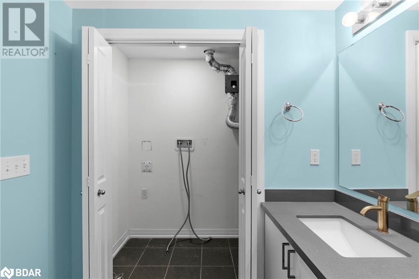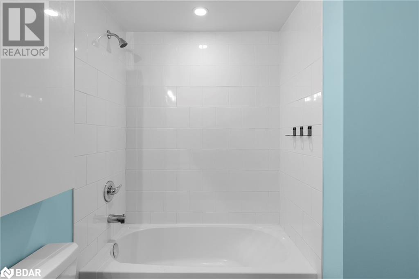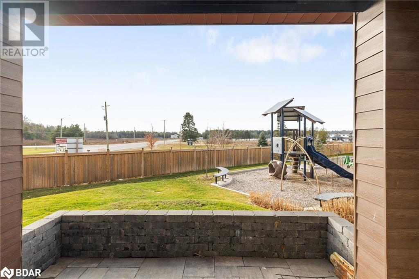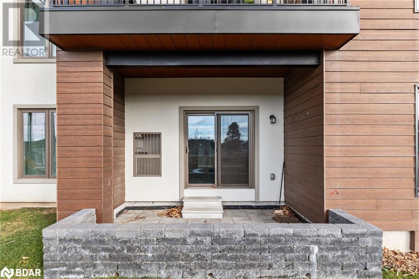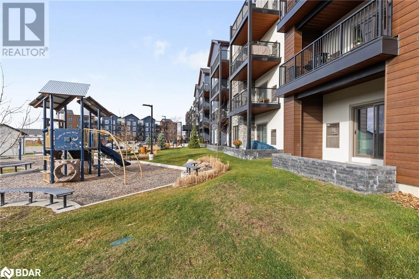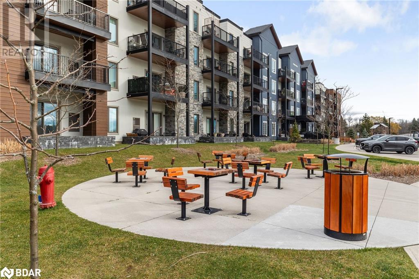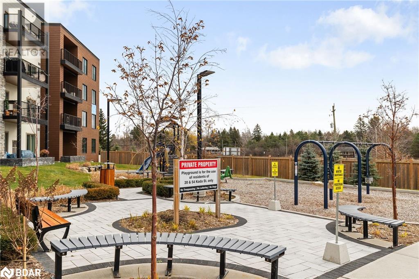
54 Koda Street Unit# 117, Barrie, Ontario L9J 0J7 (27702540)
54 Koda Street Unit# 117 Barrie, Ontario L9J 0J7
$554,900Maintenance, Insurance, Common Area Maintenance, Landscaping, Property Management
$721.82 Monthly
Maintenance, Insurance, Common Area Maintenance, Landscaping, Property Management
$721.82 MonthlyWelcome to #117 - 54 Koda Street, This stunning 2-bedroom + den, 2-bathroom condo is the perfect blend of comfort and modern living. Located on the first floor, this unit offers a seamless combination of convenience and style. Step into a spacious living room, perfect for relaxing or entertaining guests. Adjacent to the living area, the separate dining room provides an elegant space for meals and gatherings. The kitchen is a chef’s delight, featuring a generous amount of counter space, sleek stainless steel appliances, and contemporary finishes that elevate the heart of the home. The primary bedroom is a true retreat, bathed in natural light and offering a private ensuite bathroom with added laundry for your convenience. The second bedroom & additional den is equally spacious, ideal for family, guests, or a home office setup. Both bathrooms are designed with modern fixtures, ensuring a luxurious daily routine. Enjoy the fresh air on your private patio, complete with an armour stone retaining wall that creates a cozy and inviting atmosphere. This outdoor space is perfect for morning coffee, reading, or unwinding after a long day. The building boasts underground parking for added security and convenience. Families will love the nearby park, perfect for young children to play and explore. Situated close to shopping, schools, and with easy access to the highway, this condo offers unparalleled convenience for commuters and locals alike. Don’t miss out on this incredible opportunity to own a modern, comfortable home in a prime location. Schedule your viewing today! (id:43988)
Property Details
| MLS® Number | 40681663 |
| Property Type | Single Family |
| Amenities Near By | Park, Public Transit |
| Features | Southern Exposure, Balcony |
| Parking Space Total | 2 |
| Storage Type | Locker |
Building
| Bathroom Total | 2 |
| Bedrooms Above Ground | 2 |
| Bedrooms Below Ground | 1 |
| Bedrooms Total | 3 |
| Basement Type | None |
| Constructed Date | 2020 |
| Construction Style Attachment | Attached |
| Cooling Type | Central Air Conditioning |
| Exterior Finish | Vinyl Siding |
| Heating Fuel | Natural Gas |
| Heating Type | Forced Air |
| Stories Total | 1 |
| Size Interior | 1265 Sqft |
| Type | Apartment |
| Utility Water | Municipal Water |
Parking
| Underground | |
| Visitor Parking |
Land
| Access Type | Road Access, Highway Access, Highway Nearby |
| Acreage | No |
| Land Amenities | Park, Public Transit |
| Landscape Features | Landscaped |
| Sewer | Municipal Sewage System |
| Size Total Text | Unknown |
| Zoning Description | Rm3 |
Rooms
| Level | Type | Length | Width | Dimensions |
|---|---|---|---|---|
| Main Level | 4pc Bathroom | 8'9'' x 7'4'' | ||
| Main Level | Full Bathroom | 5'3'' x 7'4'' | ||
| Main Level | Bedroom | 15'10'' x 11'10'' | ||
| Main Level | Primary Bedroom | 17'5'' x 12'10'' | ||
| Main Level | Den | 11'11'' x 8'4'' | ||
| Main Level | Kitchen | 8'4'' x 10'8'' | ||
| Main Level | Dining Room | 11'1'' x 9'10'' | ||
| Main Level | Living Room | 16'11'' x 18'11'' | ||
| Main Level | Foyer | 5'5'' x 7'8'' |
https://www.realtor.ca/real-estate/27702540/54-koda-street-unit-117-barrie

