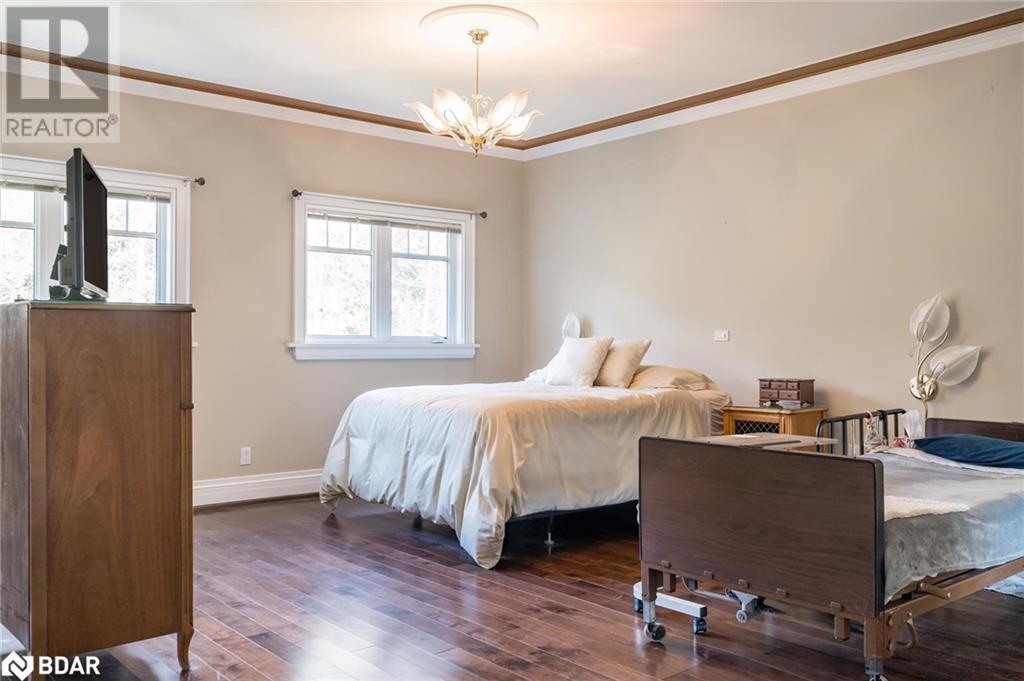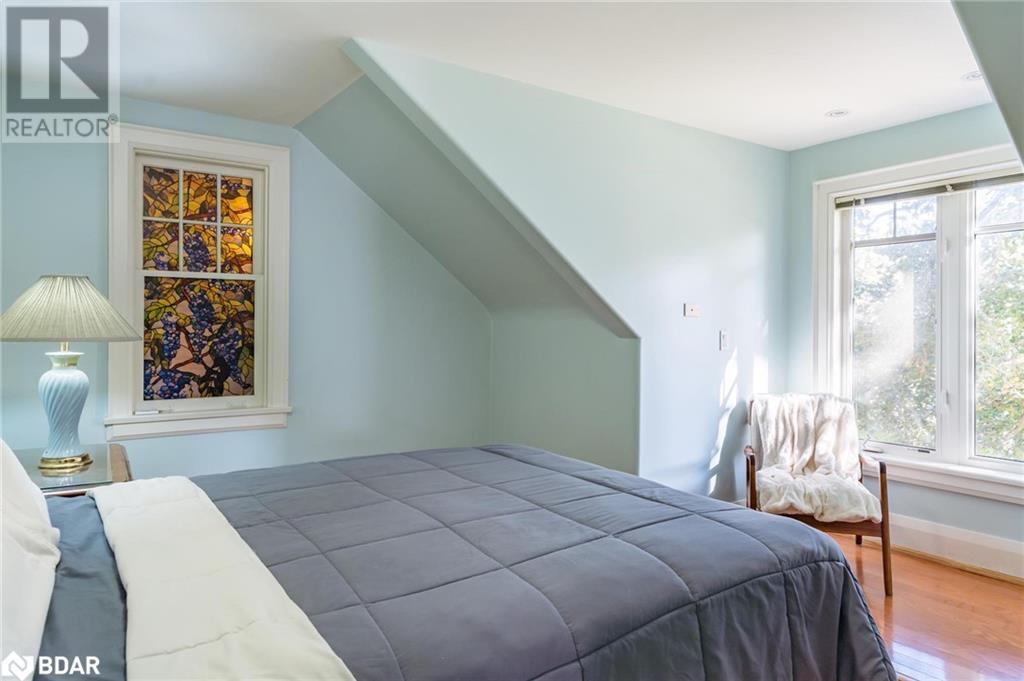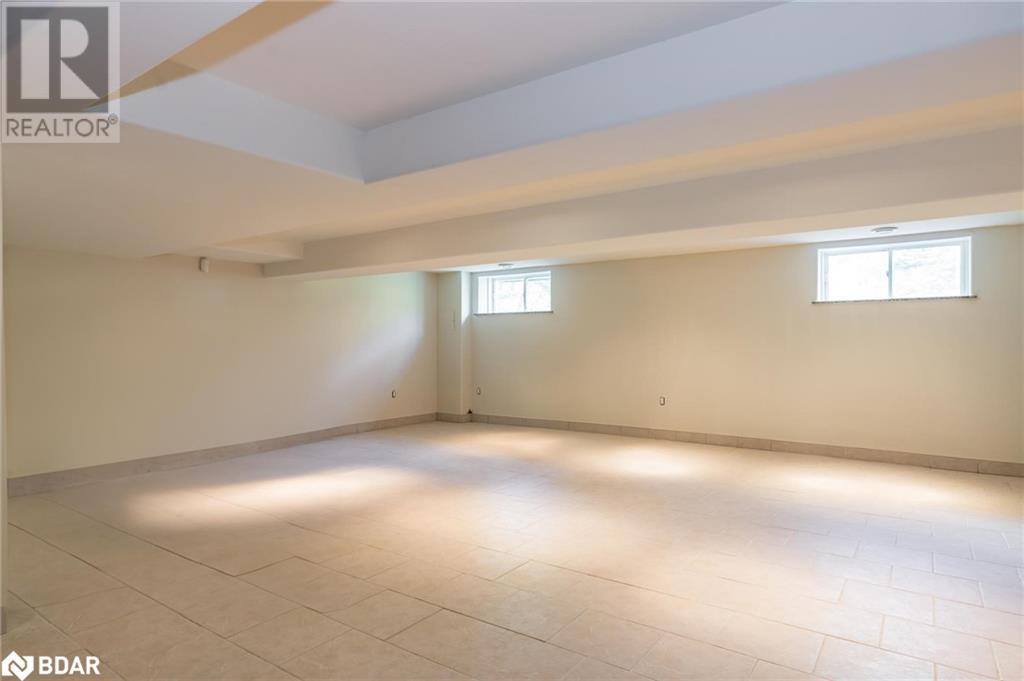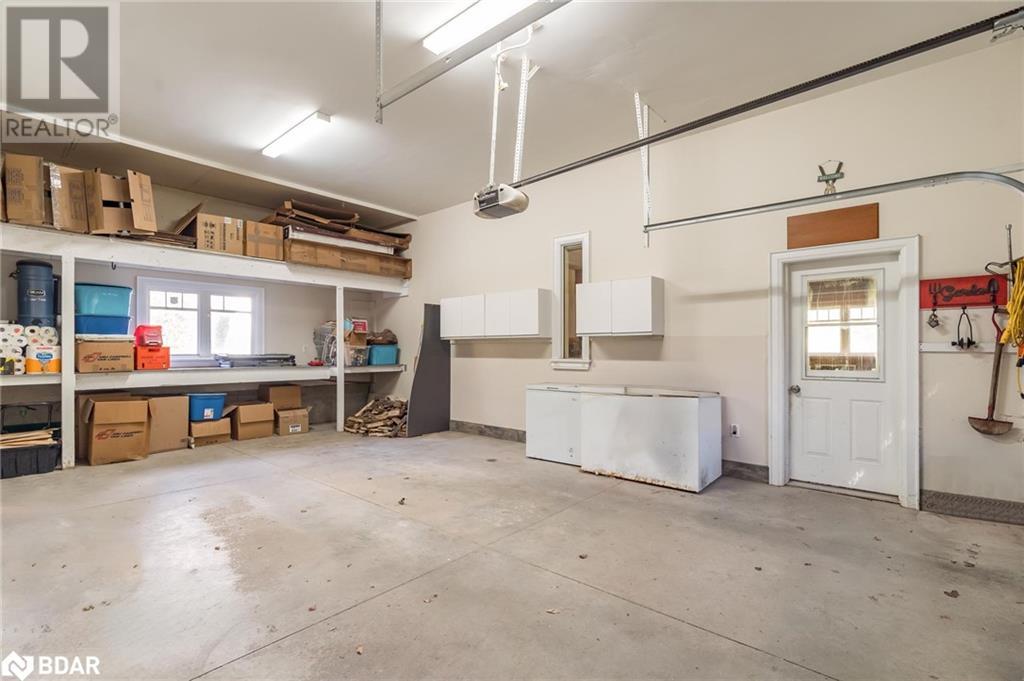
5395 Line 8 N, Oro-Medonte, Ontario L0K 1R0 (27563680)
5395 Line 8 N Oro-Medonte, Ontario L0K 1R0
$1,589,900
Top 5 Reasons You Will Love This Home: 1) Exquisite home set on over an acre, surrounded by hundreds of acres of tranquil forest and rolling farmland for unmatched privacy 2) Every detail thoughtfully designed with custom high-end finishes, including two wood-burning fireplaces and a built-in outdoor oven for culinary delights 3) Massive garage accommodating four cars, plus an additional heated workshop space with a large overhead door, perfect for projects or storage 4) Primary suite providing a true retreat, featuring a large walk-in closet, a luxurious ensuite, and a versatile bonus space 5) Ideally located near Highway 400 and Mount St. Louis Ski Resort, offering convenience and access to year-round outdoor activities. 5,259 fin.sq.ft. Age 84. Visit our website for more detailed information. (id:43988)
Property Details
| MLS® Number | 40665565 |
| Property Type | Single Family |
| Amenities Near By | Ski Area |
| Community Features | Quiet Area |
| Equipment Type | Propane Tank |
| Features | Paved Driveway, Country Residential |
| Parking Space Total | 17 |
| Rental Equipment Type | Propane Tank |
| Structure | Shed |
Building
| Bathroom Total | 3 |
| Bedrooms Above Ground | 3 |
| Bedrooms Total | 3 |
| Appliances | Central Vacuum, Dishwasher, Dryer, Microwave, Refrigerator, Stove, Washer |
| Architectural Style | 2 Level |
| Basement Development | Partially Finished |
| Basement Type | Full (partially Finished) |
| Constructed Date | 1940 |
| Construction Style Attachment | Detached |
| Cooling Type | Central Air Conditioning |
| Exterior Finish | Stucco |
| Fireplace Fuel | Wood |
| Fireplace Present | Yes |
| Fireplace Total | 2 |
| Fireplace Type | Other - See Remarks |
| Foundation Type | Poured Concrete |
| Half Bath Total | 1 |
| Heating Fuel | Propane |
| Heating Type | Forced Air |
| Stories Total | 2 |
| Size Interior | 5259 Sqft |
| Type | House |
| Utility Water | Drilled Well |
Parking
| Attached Garage |
Land
| Access Type | Highway Nearby |
| Acreage | No |
| Land Amenities | Ski Area |
| Sewer | Septic System |
| Size Depth | 250 Ft |
| Size Frontage | 180 Ft |
| Size Total Text | 1/2 - 1.99 Acres |
| Zoning Description | Ru |
Rooms
| Level | Type | Length | Width | Dimensions |
|---|---|---|---|---|
| Second Level | 3pc Bathroom | Measurements not available | ||
| Second Level | Other | 13'8'' x 13'1'' | ||
| Second Level | Bedroom | 13'10'' x 10'2'' | ||
| Second Level | Bedroom | 13'10'' x 13'2'' | ||
| Second Level | Full Bathroom | Measurements not available | ||
| Second Level | Primary Bedroom | 23'5'' x 20'0'' | ||
| Lower Level | Other | 29'0'' x 24'11'' | ||
| Lower Level | Recreation Room | 26'0'' x 22'2'' | ||
| Main Level | Laundry Room | 9'5'' x 5'4'' | ||
| Main Level | 2pc Bathroom | Measurements not available | ||
| Main Level | Den | 13'10'' x 9'8'' | ||
| Main Level | Sunroom | 15'10'' x 7'8'' | ||
| Main Level | Family Room | 16'1'' x 11'10'' | ||
| Main Level | Living Room | 27'3'' x 17'9'' | ||
| Main Level | Dinette | 13'10'' x 10'8'' | ||
| Main Level | Kitchen | 15'6'' x 14'0'' |
https://www.realtor.ca/real-estate/27563680/5395-line-8-n-oro-medonte









































