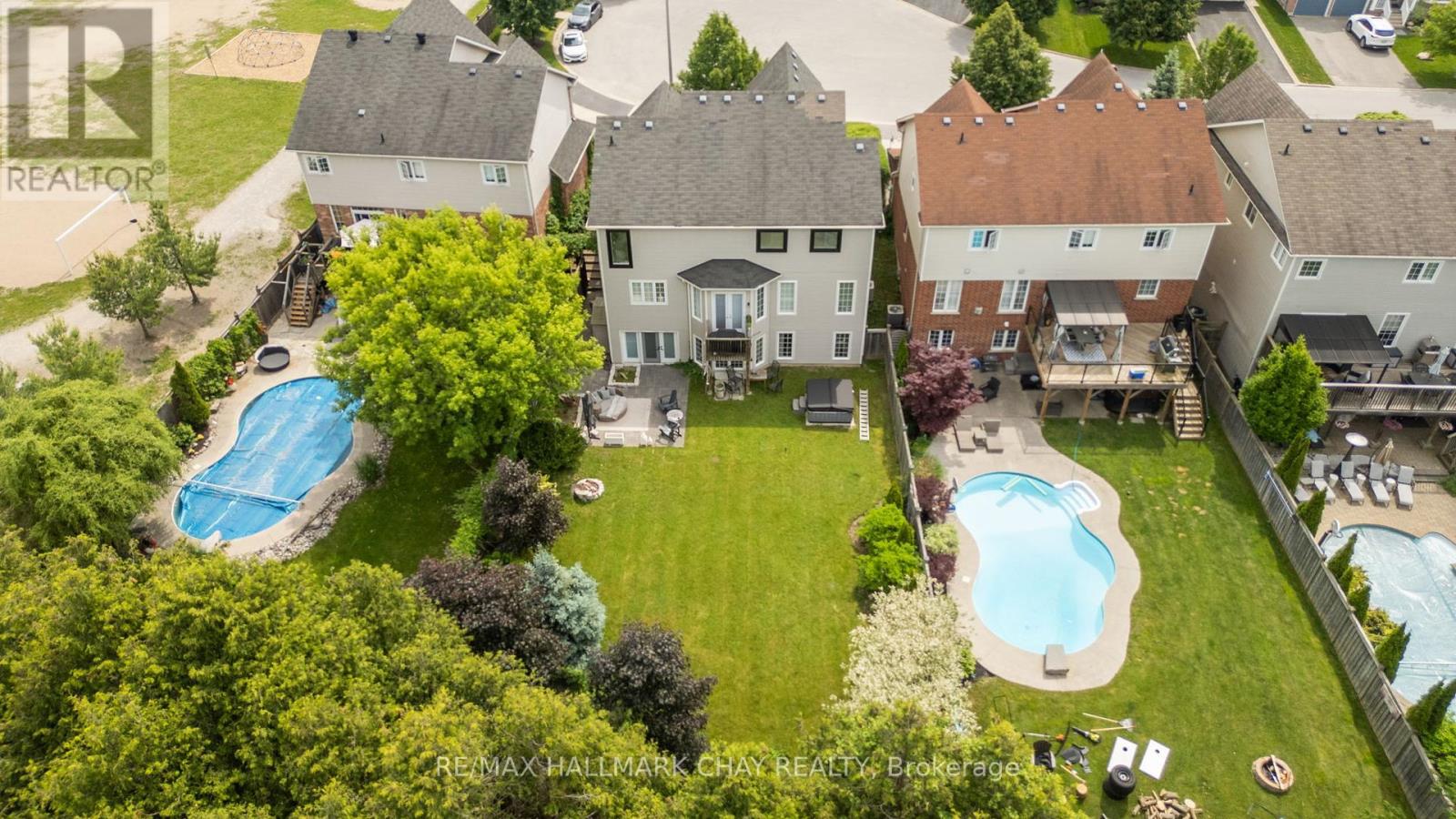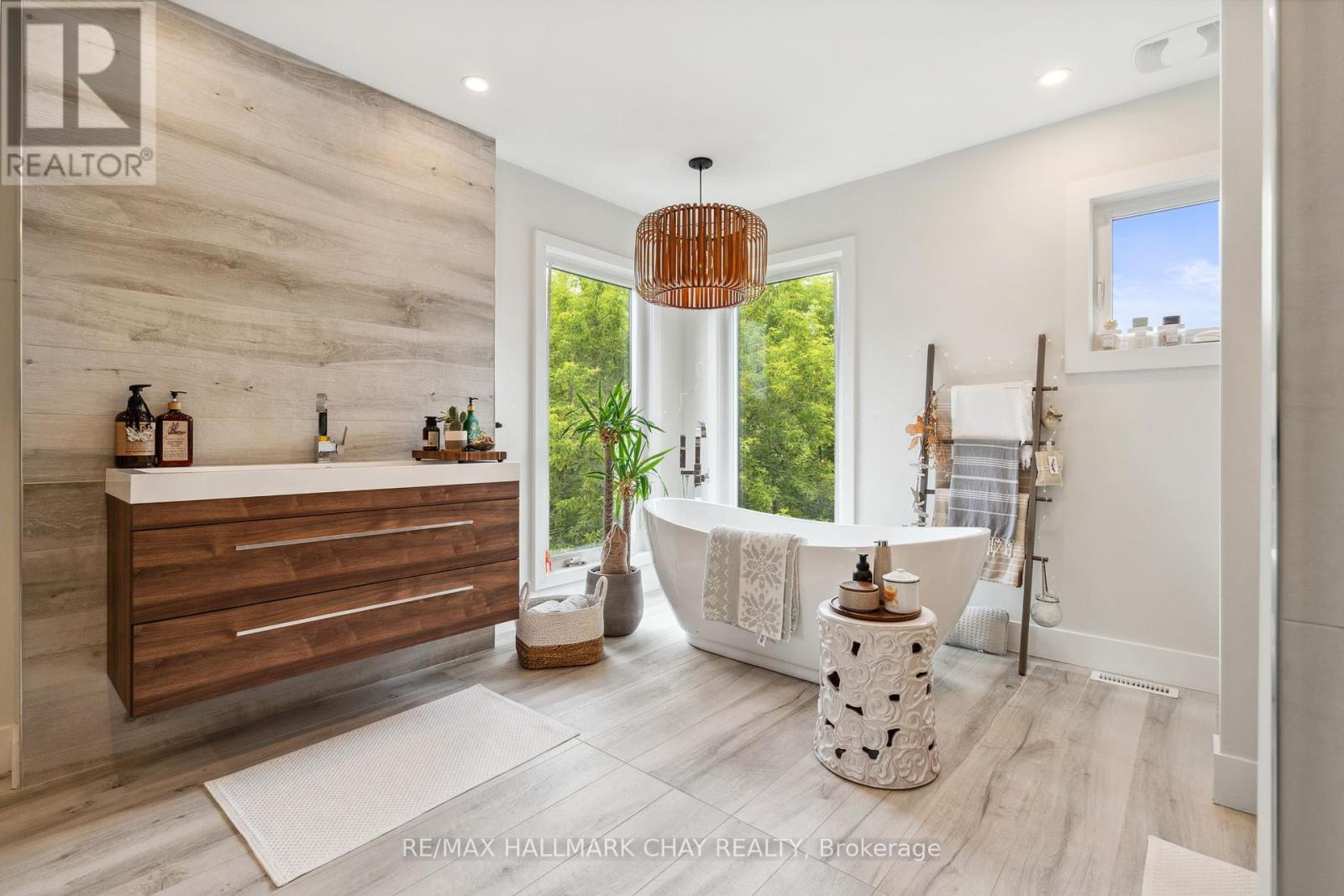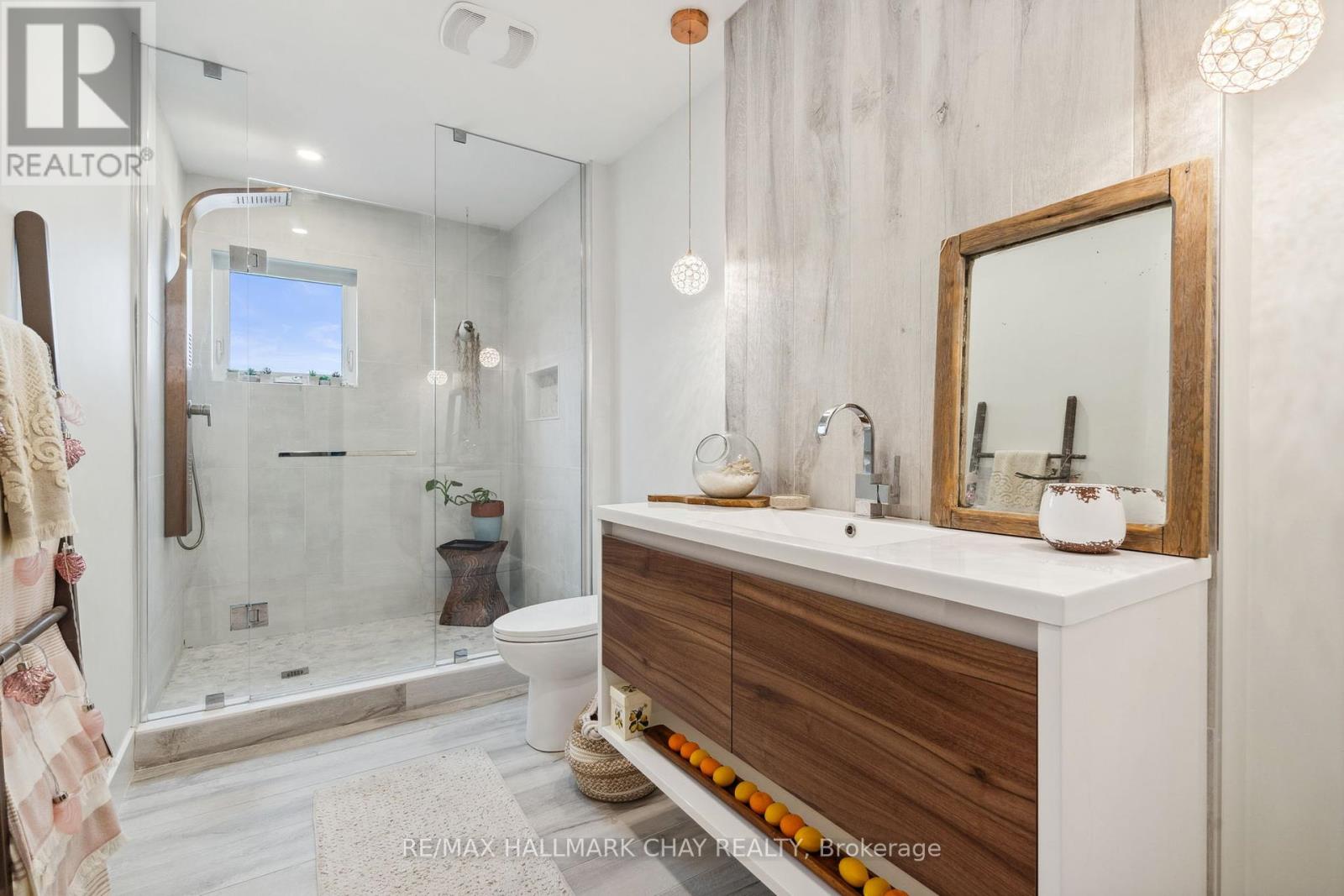
52 Regalia Way, Barrie (Innis-Shore), Ontario L4M 7H8 (27946596)
52 Regalia Way Barrie (Innis-Shore), Ontario L4M 7H8
$1,348,888
Welcome to 52 Regalia Way, a stunning family home nestled at the end of a quiet cul-de-sac with over 3,000 sq. ft. of above-grade living space, plus a fully finished walk-out basement. This impressive property offers a pool-sized lot backing onto a serene ravine, providing the perfect blend of privacy and natural beauty. The main floor boasts a sophisticated front office, a welcoming living room with a stone wall and a modern gas fireplace, and a chef's kitchen with a massive dining area that walks out to the deck. The open-concept design seamlessly flows into the spacious family room, making it ideal for entertaining. The home features 9-foot ceilings, a main floor powder room, a well-appointed laundry room with ample storage and cabinetry, and convenient inside access to the double-car garage. Upstairs, the primary bedroom offers a walk-in closet and a luxurious, renovated 5-piece ensuite with his and hers vanities, a huge walk-in shower, and a sleek soaker tub with picturesque views of the yard and ravine. Three additional spacious bedrooms include one with semi-ensuite access to the beautifully renovated main bathroom featuring a gorgeous walk-in shower. The fully finished walk-out basement is roughed-in for an in-law suite, offering incredible flexibility for multi-generational living or rental potential. It includes a large, bright bedroom and a stylish 3-piece bathroom. Recent updates include a brand new furnace installed in February 2025. With endless potential to create your backyard oasis and a quick closing available, 52 Regalia Way is truly a move-in-ready showstopper. (id:43988)
Property Details
| MLS® Number | S11985892 |
| Property Type | Single Family |
| Community Name | Innis-Shore |
| Features | Irregular Lot Size, Backs On Greenbelt |
| Parking Space Total | 6 |
| Structure | Patio(s), Porch |
Building
| Bathroom Total | 4 |
| Bedrooms Above Ground | 4 |
| Bedrooms Below Ground | 1 |
| Bedrooms Total | 5 |
| Amenities | Fireplace(s) |
| Appliances | Garage Door Opener Remote(s), Dishwasher, Dryer, Refrigerator, Stove, Washer, Window Coverings |
| Basement Development | Finished |
| Basement Features | Separate Entrance, Walk Out |
| Basement Type | N/a (finished) |
| Construction Style Attachment | Detached |
| Cooling Type | Central Air Conditioning |
| Exterior Finish | Vinyl Siding |
| Fireplace Present | Yes |
| Foundation Type | Concrete |
| Half Bath Total | 1 |
| Heating Fuel | Natural Gas |
| Heating Type | Forced Air |
| Stories Total | 2 |
| Type | House |
| Utility Water | Municipal Water |
Parking
| Attached Garage | |
| Garage |
Land
| Acreage | No |
| Sewer | Sanitary Sewer |
| Size Depth | 152 Ft ,1 In |
| Size Frontage | 48 Ft ,1 In |
| Size Irregular | 48.13 X 152.09 Ft ; Irregular As Per Geo |
| Size Total Text | 48.13 X 152.09 Ft ; Irregular As Per Geo |
Rooms
| Level | Type | Length | Width | Dimensions |
|---|---|---|---|---|
| Basement | Bathroom | 3.63 m | 2.67 m | 3.63 m x 2.67 m |
| Main Level | Office | 3.75 m | 3.8 m | 3.75 m x 3.8 m |
| Main Level | Living Room | 3.75 m | 5.95 m | 3.75 m x 5.95 m |
| Main Level | Family Room | 4.95 m | 4.34 m | 4.95 m x 4.34 m |
| Main Level | Kitchen | 4.7 m | 7.66 m | 4.7 m x 7.66 m |
| Main Level | Laundry Room | 3.57 m | 1.81 m | 3.57 m x 1.81 m |
| Main Level | Bathroom | 0.81 m | 2.03 m | 0.81 m x 2.03 m |
| Upper Level | Bathroom | 4.29 m | 5.74 m | 4.29 m x 5.74 m |
| Upper Level | Bathroom | 1.78 m | 3.81 m | 1.78 m x 3.81 m |
| Upper Level | Primary Bedroom | 6.3 m | 3.8 m | 6.3 m x 3.8 m |
| Upper Level | Bedroom | 3.89 m | 3.96 m | 3.89 m x 3.96 m |
| Upper Level | Bedroom | 4.23 m | 4.52 m | 4.23 m x 4.52 m |
| Upper Level | Bedroom | 3.8 m | 3.67 m | 3.8 m x 3.67 m |
Utilities
| Cable | Installed |
| Sewer | Installed |
https://www.realtor.ca/real-estate/27946596/52-regalia-way-barrie-innis-shore-innis-shore














































