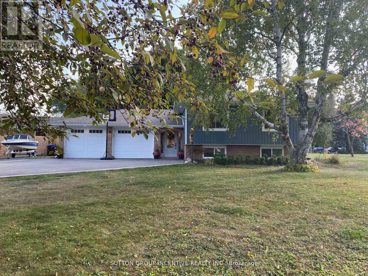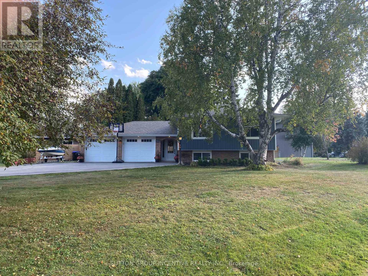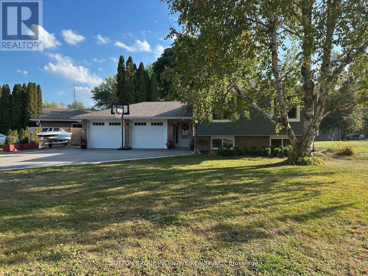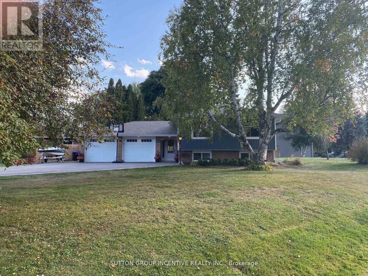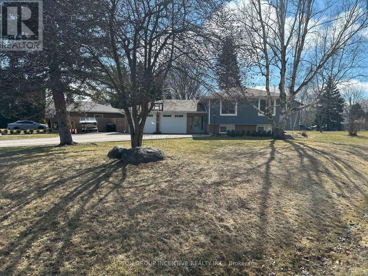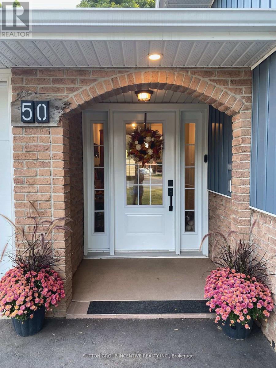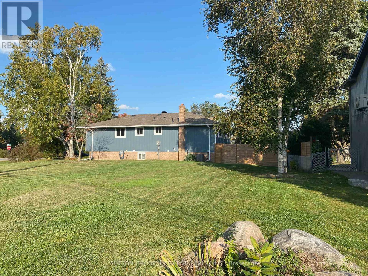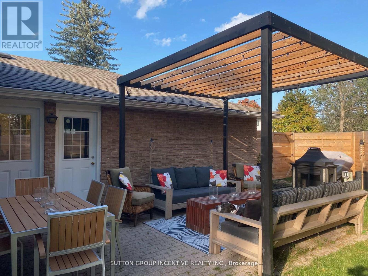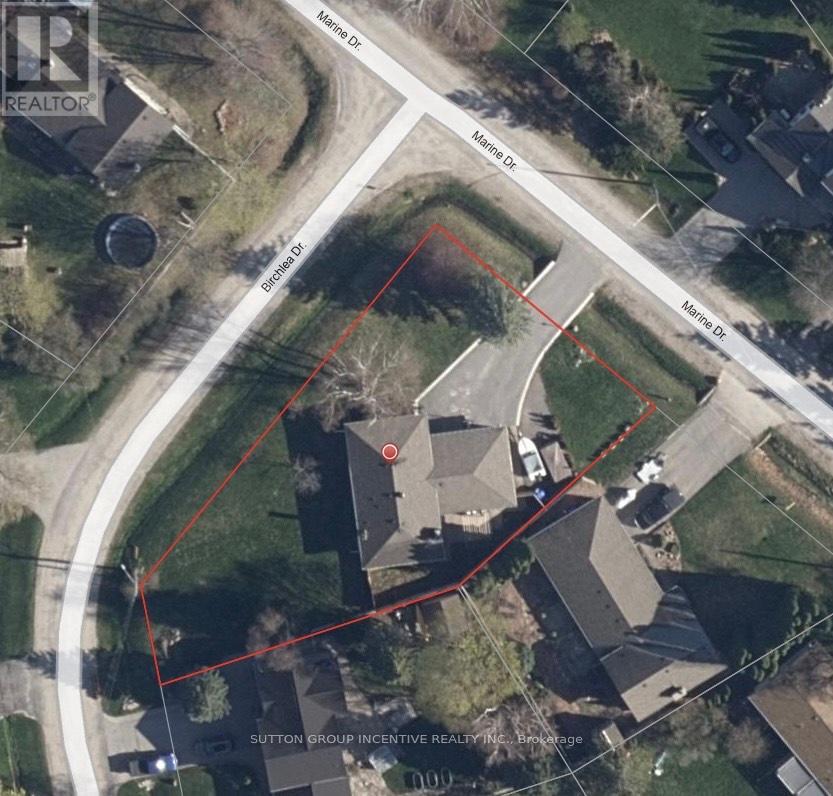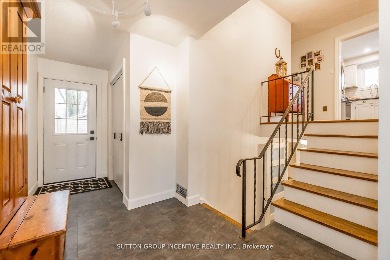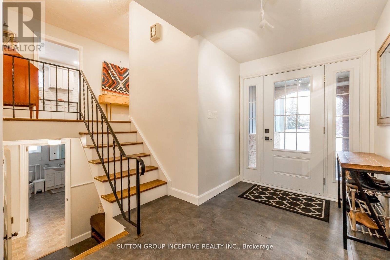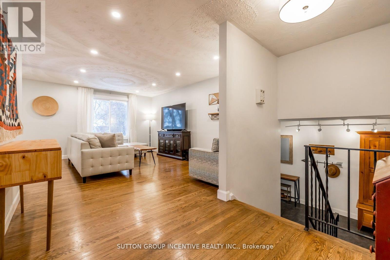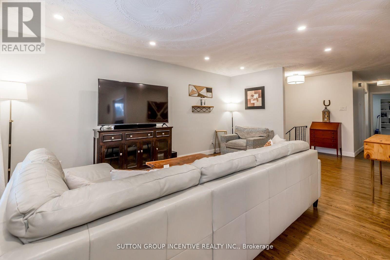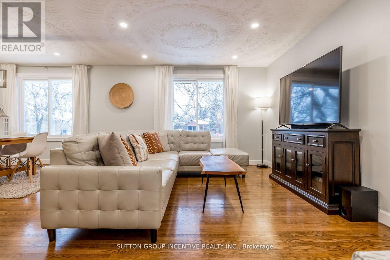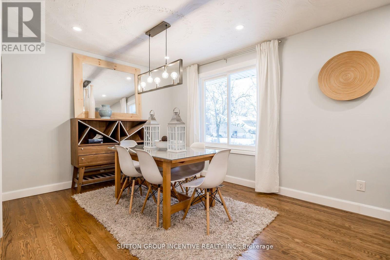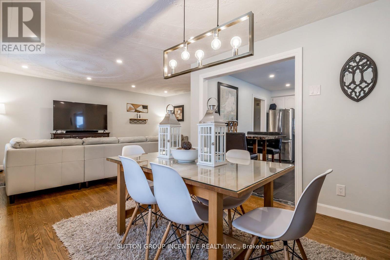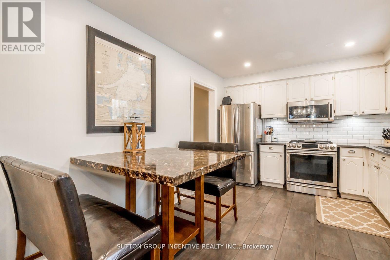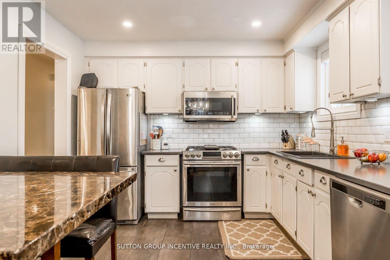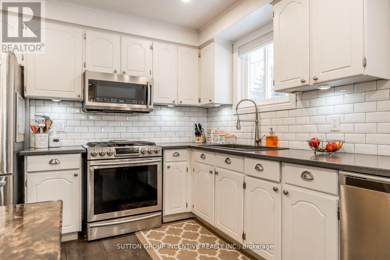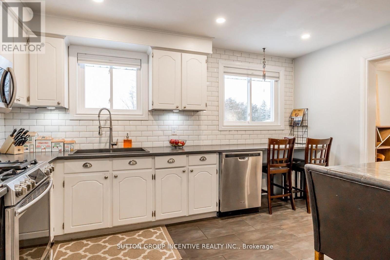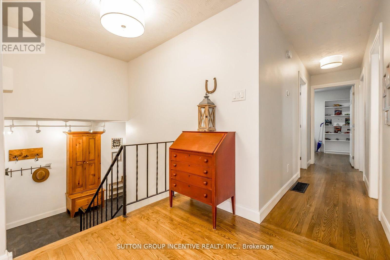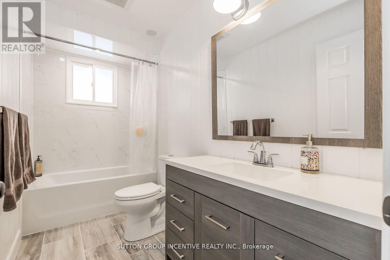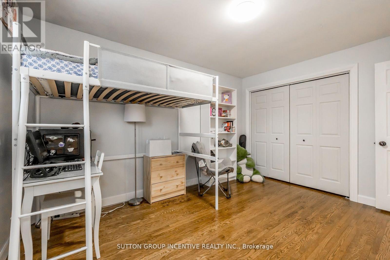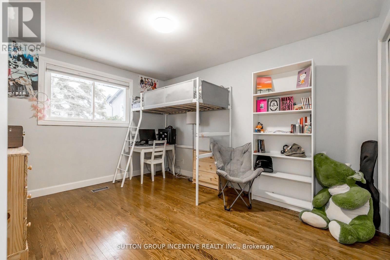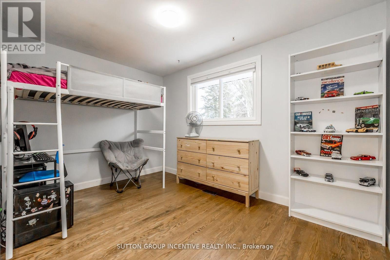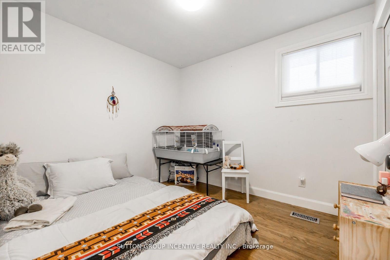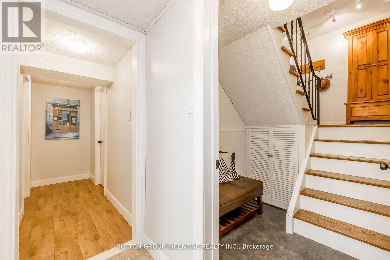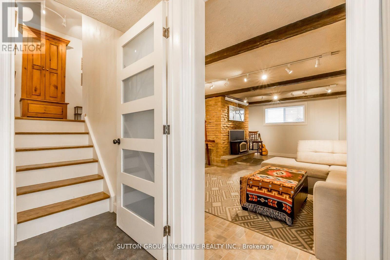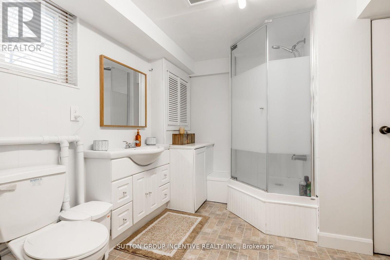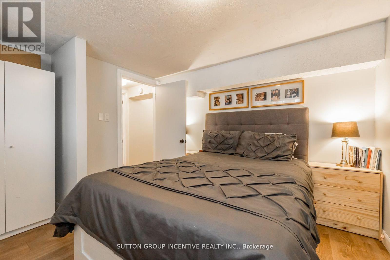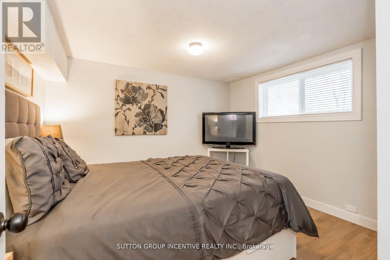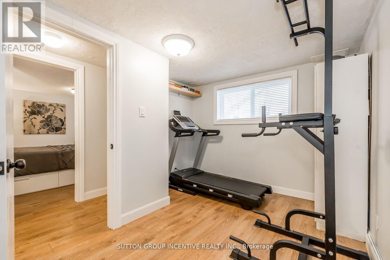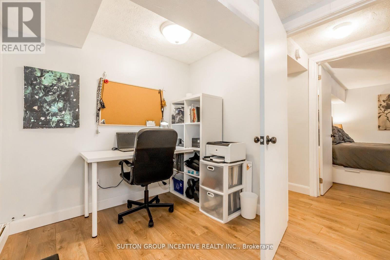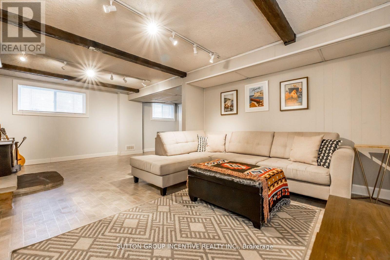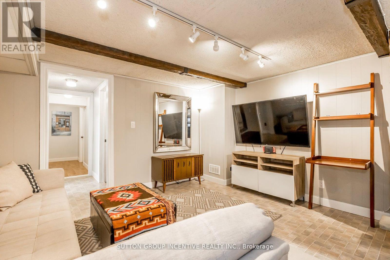
50 Marine Dr, Innisfil, Ontario L0L 1R0 (26636971)
50 Marine Dr Innisfil, Ontario L0L 1R0
$918,888
Welcome to 50 Marine Drive! Prime Gilford location, close to lakeside living without the high cost! Marinas, Golf Course, Parks and Multiple Beaches within short walking distance. Easy Commuter access, approx. 45 minutes to Toronto, GO Train Stations within short drive. Premium 100 wide x 150 deep foot lot on mature street. Park like setting! Fence can be easily extended to fully enjoy a large private yard space. Well maintained bright raised bungalow. Spacious open concept living/dining, large eat in kitchen and recessed lighting. Practical 3 bedrooms/2 baths plus 2 bedrooms in basement with Rec. Rm. Lots of room for families & easy entertaining. New large windows throughout, new entry & rear doors, newer garage doors (2021), newer eaves/soffits & exterior pot lights (2021); Large double car garage with newly paved driveway with room for parking & toys! Wonderful curb appeal & excellent value for premium recreational lifestyle! **** EXTRAS **** Nest Door Bell; Garage Door Openers - Can be used on App (id:43988)
Property Details
| MLS® Number | N8152388 |
| Property Type | Single Family |
| Community Name | Gilford |
| Amenities Near By | Marina, Park |
| Parking Space Total | 8 |
Building
| Bathroom Total | 2 |
| Bedrooms Above Ground | 3 |
| Bedrooms Below Ground | 2 |
| Bedrooms Total | 5 |
| Architectural Style | Raised Bungalow |
| Basement Development | Finished |
| Basement Type | N/a (finished) |
| Construction Style Attachment | Detached |
| Cooling Type | Central Air Conditioning |
| Exterior Finish | Brick, Vinyl Siding |
| Fireplace Present | Yes |
| Heating Fuel | Natural Gas |
| Heating Type | Forced Air |
| Stories Total | 1 |
| Type | House |
Parking
| Attached Garage |
Land
| Acreage | No |
| Land Amenities | Marina, Park |
| Sewer | Septic System |
| Size Irregular | 100 X 150 Ft ; Irregular |
| Size Total Text | 100 X 150 Ft ; Irregular |
Rooms
| Level | Type | Length | Width | Dimensions |
|---|---|---|---|---|
| Basement | Recreational, Games Room | Measurements not available | ||
| Basement | Bedroom 4 | Measurements not available | ||
| Basement | Bedroom 5 | Measurements not available | ||
| Basement | Laundry Room | Measurements not available | ||
| Main Level | Living Room | 5.3 m | 3.65 m | 5.3 m x 3.65 m |
| Main Level | Dining Room | 3.34 m | 3.04 m | 3.34 m x 3.04 m |
| Main Level | Kitchen | 4.2 m | 3.05 m | 4.2 m x 3.05 m |
| Main Level | Primary Bedroom | 4 m | 3.05 m | 4 m x 3.05 m |
| Main Level | Bedroom 2 | 2.77 m | 2.5 m | 2.77 m x 2.5 m |
| Main Level | Bedroom 3 | 3.65 m | 2.57 m | 3.65 m x 2.57 m |
Utilities
| Natural Gas | Installed |
| Electricity | Installed |
| Cable | Installed |
https://www.realtor.ca/real-estate/26636971/50-marine-dr-innisfil-gilford

