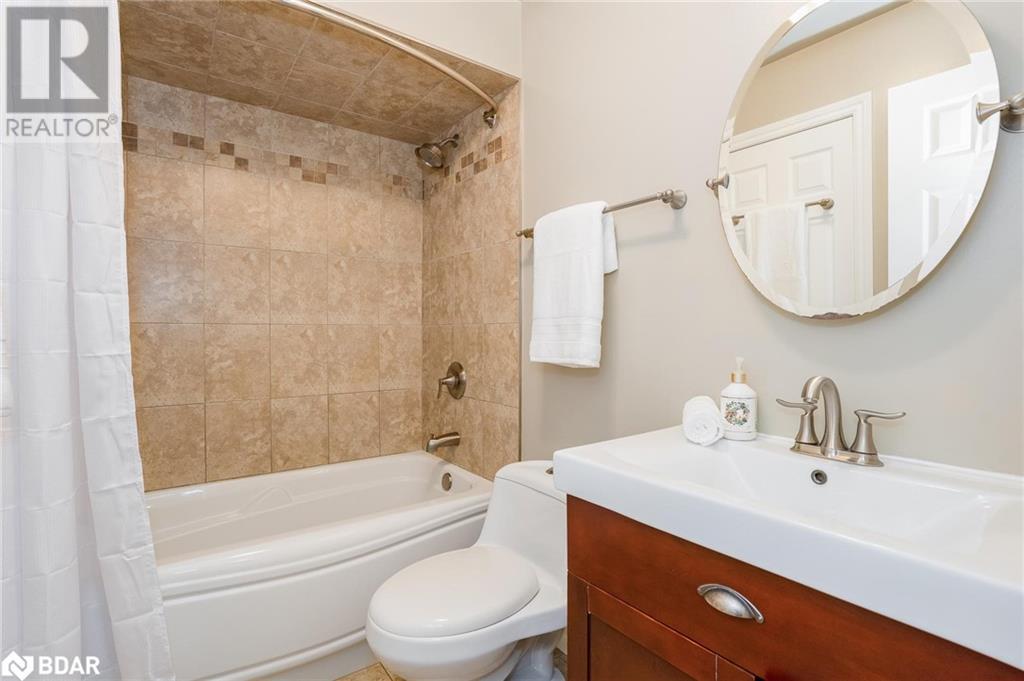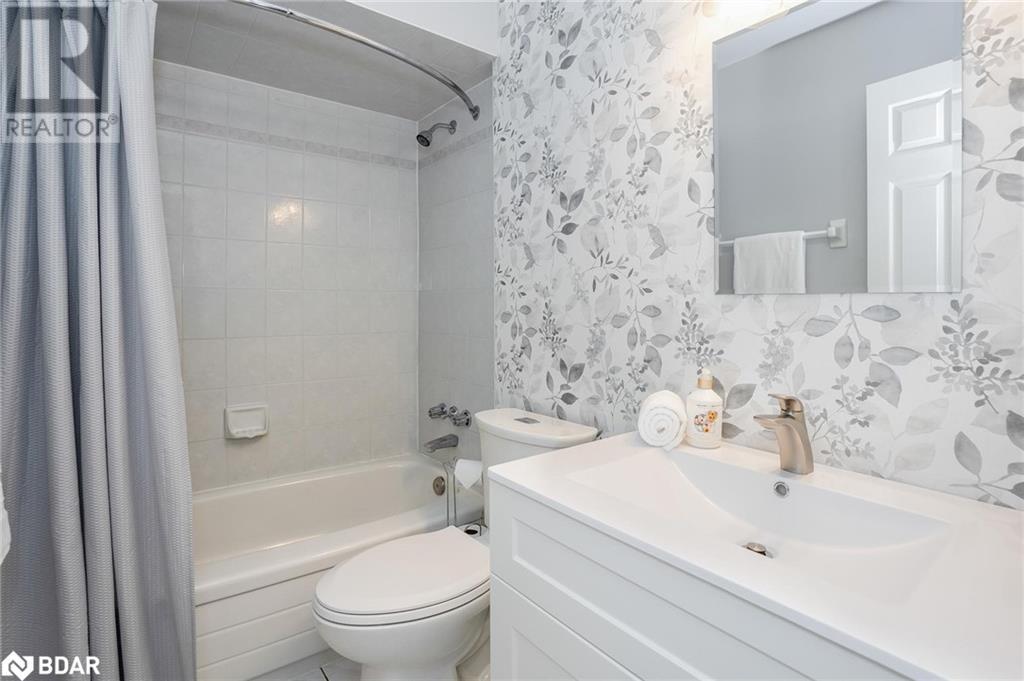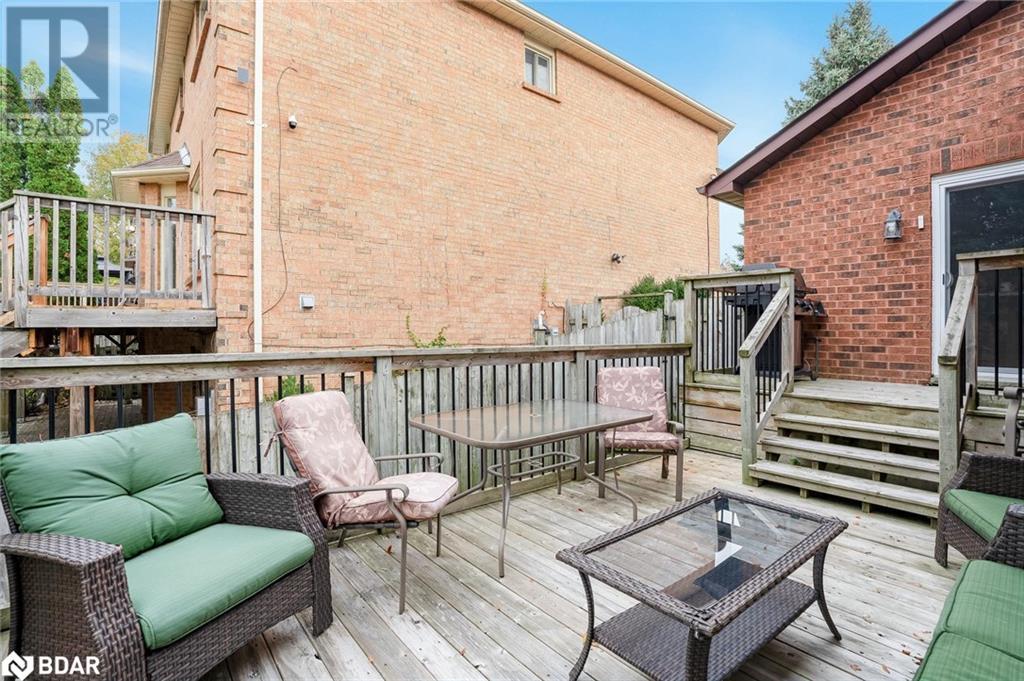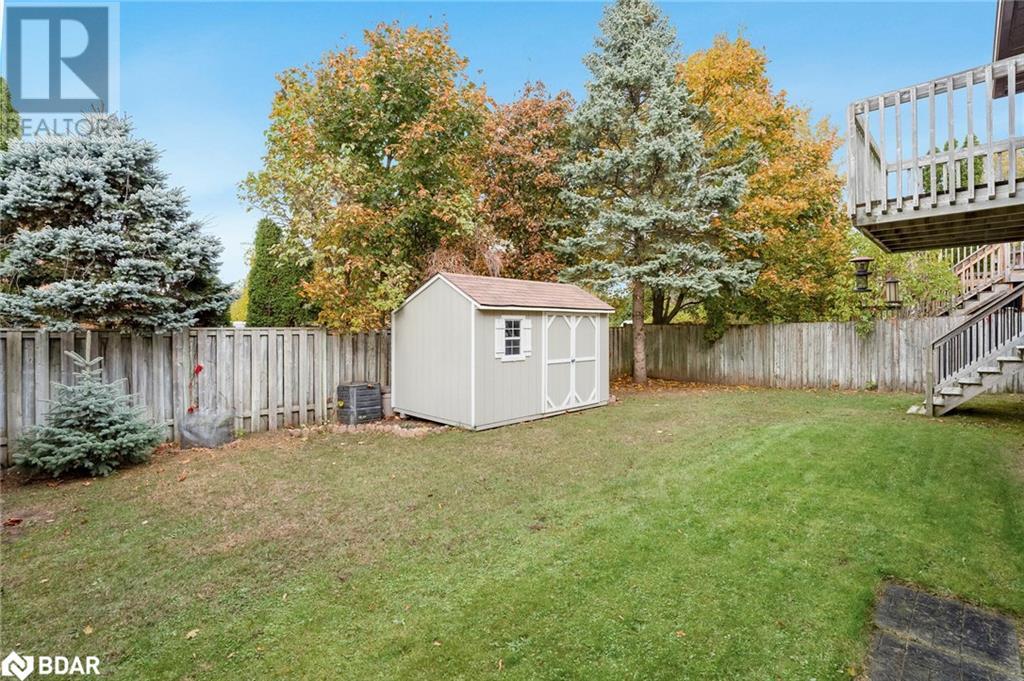4 Bedroom
2 Bathroom
2548 sqft
Fireplace
Central Air Conditioning
Forced Air
$899,900
Top 5 Reasons You Will Love This Home: 1) Charming full-brick, 4-level backsplit nestled in a quiet neighbourhood, offering convenient access to shopping, schools, and both Highway 400 and Highway 90, perfect for families seeking a peaceful yet accessible location 2) Generous primary bedroom featuring a semi-ensuite bathroom, a walk-in closet, and patio doors leading to a private deck, ideal for enjoying your morning coffee in tranquility 3) Two additional bedrooms are located on the upper level, while the ground level boasts a fourth bedroom with access to a full bathroom, offering flexibility and privacy 4) Ground level family room, complete with a cozy gas fireplace, opens to the backyard, where you'll find a multi-level deck perfect for entertaining, a gas hook-up for barbeques, a 12’ x 8’ shed, and mature trees offering both privacy and a serene atmosphere in the fully fenced yard 5) Recent upgrades include a new roof (2019), windows (2013), owned water heater (2014), gas stove, enhanced insulation (2020), new eavestroughs (2021), and a resurfaced driveway (2018), ensuring peace of mind. 2,548 fin.sq.ft. Age 35. Visit our website for more detailed information. (id:43988)
Property Details
|
MLS® Number
|
40676841 |
|
Property Type
|
Single Family |
|
Amenities Near By
|
Park, Schools |
|
Community Features
|
Quiet Area |
|
Equipment Type
|
None |
|
Features
|
Paved Driveway |
|
Parking Space Total
|
4 |
|
Rental Equipment Type
|
None |
|
Structure
|
Shed |
Building
|
Bathroom Total
|
2 |
|
Bedrooms Above Ground
|
3 |
|
Bedrooms Below Ground
|
1 |
|
Bedrooms Total
|
4 |
|
Appliances
|
Dishwasher, Dryer, Microwave, Refrigerator, Stove, Washer |
|
Basement Development
|
Finished |
|
Basement Type
|
Partial (finished) |
|
Constructed Date
|
1989 |
|
Construction Style Attachment
|
Detached |
|
Cooling Type
|
Central Air Conditioning |
|
Exterior Finish
|
Brick |
|
Fireplace Present
|
Yes |
|
Fireplace Total
|
1 |
|
Foundation Type
|
Poured Concrete |
|
Heating Fuel
|
Natural Gas |
|
Heating Type
|
Forced Air |
|
Size Interior
|
2548 Sqft |
|
Type
|
House |
|
Utility Water
|
Municipal Water |
Parking
Land
|
Acreage
|
No |
|
Fence Type
|
Fence |
|
Land Amenities
|
Park, Schools |
|
Sewer
|
Municipal Sewage System |
|
Size Depth
|
110 Ft |
|
Size Frontage
|
49 Ft |
|
Size Total Text
|
Under 1/2 Acre |
|
Zoning Description
|
R2 |
Rooms
| Level |
Type |
Length |
Width |
Dimensions |
|
Second Level |
4pc Bathroom |
|
|
Measurements not available |
|
Second Level |
Bedroom |
|
|
11'4'' x 10'3'' |
|
Second Level |
Bedroom |
|
|
11'5'' x 9'5'' |
|
Second Level |
Primary Bedroom |
|
|
16'11'' x 11'4'' |
|
Basement |
Other |
|
|
25'5'' x 17'2'' |
|
Lower Level |
Laundry Room |
|
|
7'7'' x 5'6'' |
|
Lower Level |
4pc Bathroom |
|
|
Measurements not available |
|
Lower Level |
Bedroom |
|
|
11'2'' x 10'11'' |
|
Lower Level |
Family Room |
|
|
26'2'' x 11'0'' |
|
Main Level |
Living Room |
|
|
15'6'' x 11'5'' |
|
Main Level |
Dining Room |
|
|
11'5'' x 10'1'' |
|
Main Level |
Eat In Kitchen |
|
|
19'1'' x 10'10'' |
https://www.realtor.ca/real-estate/27643113/50-james-street-barrie



























