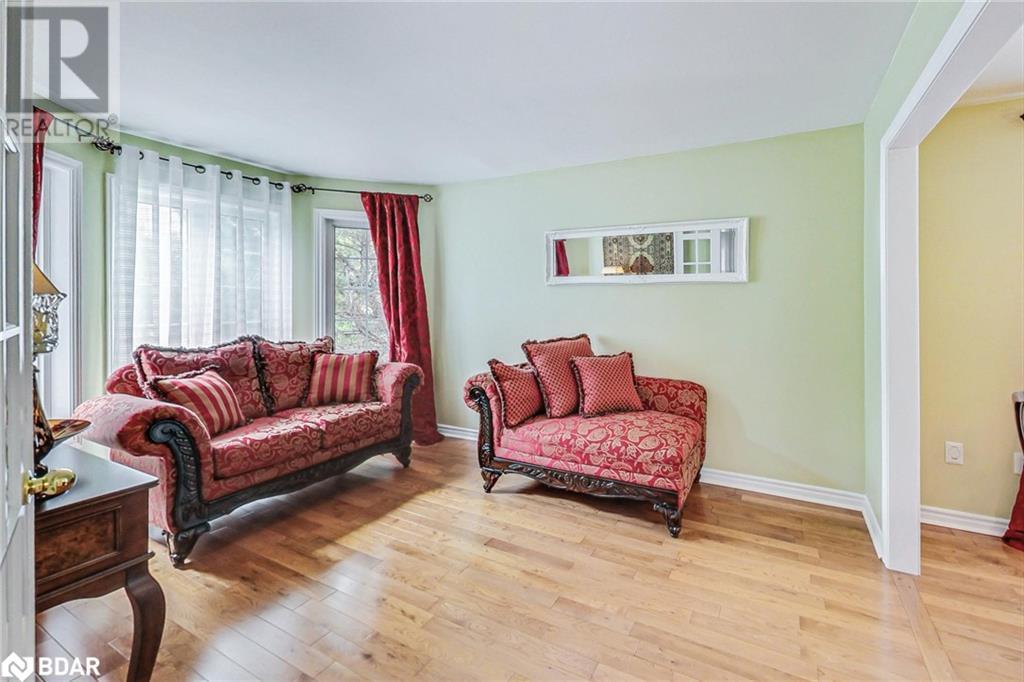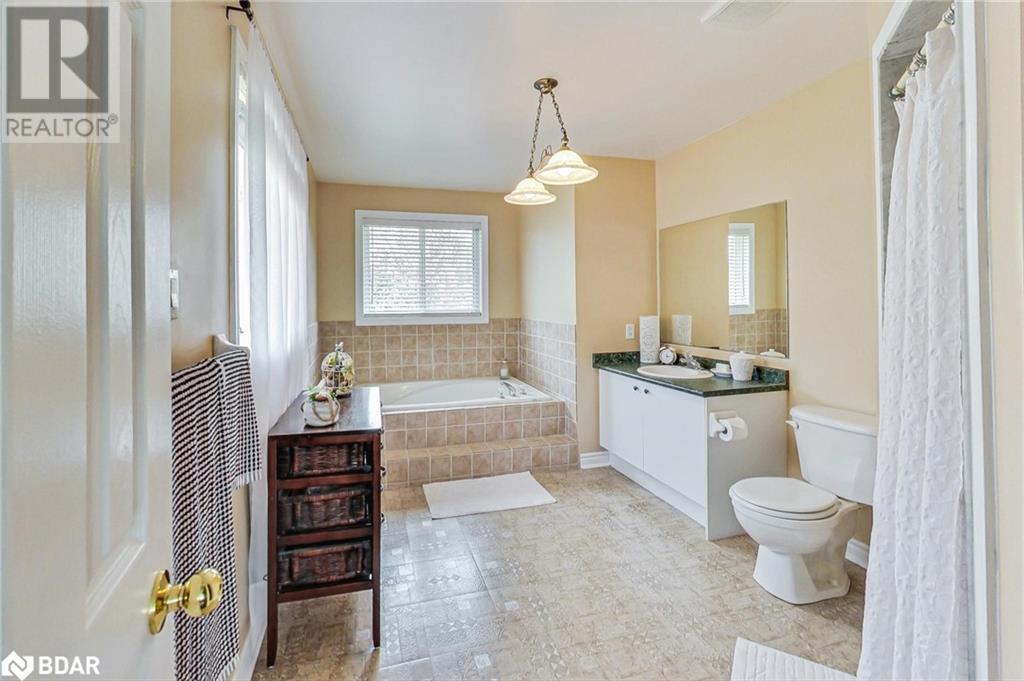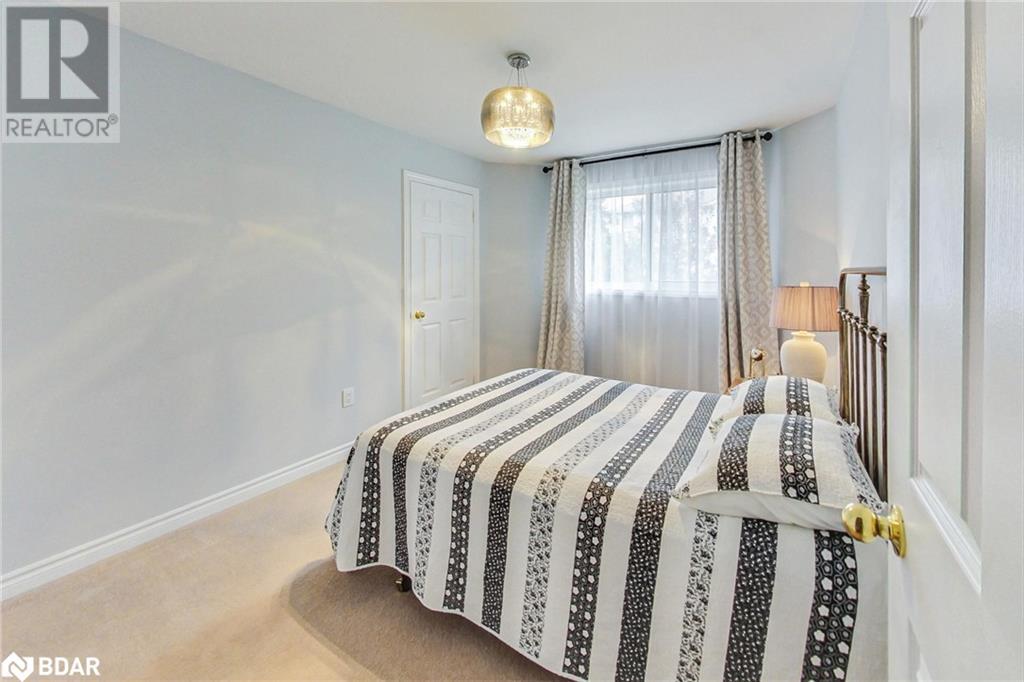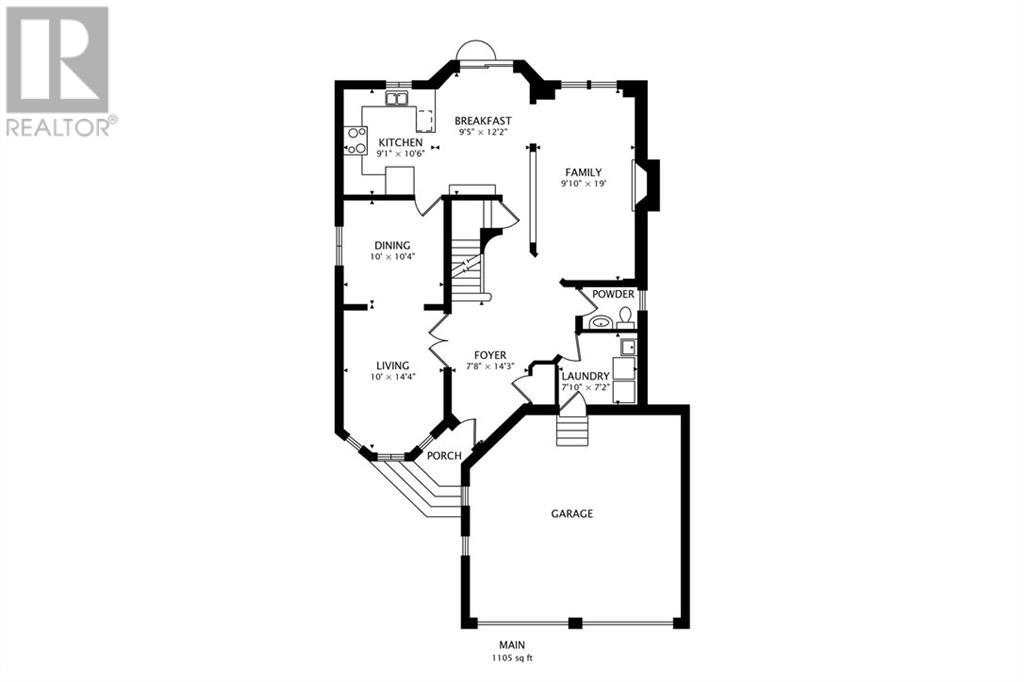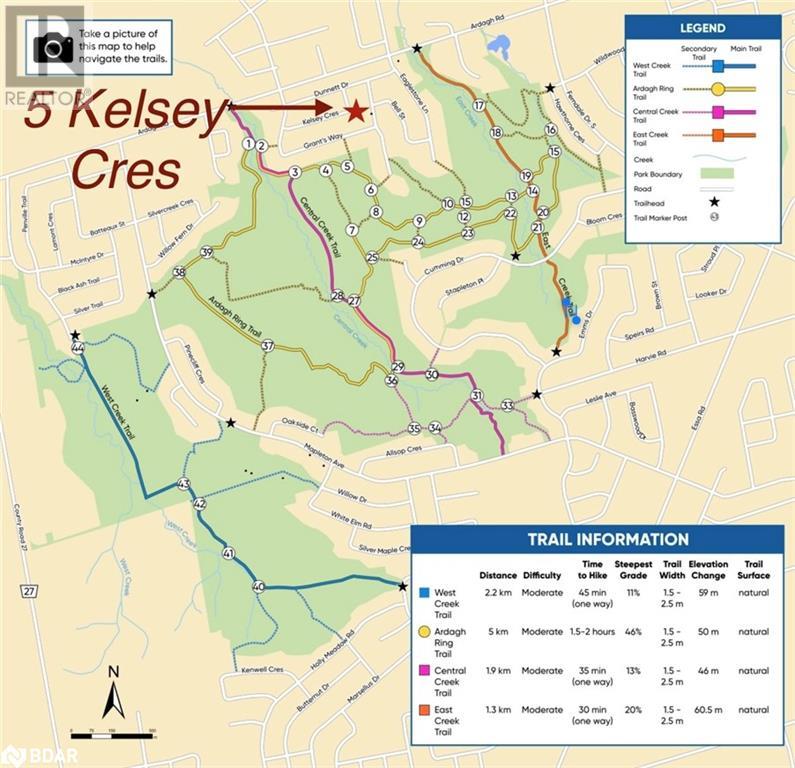
5 Kelsey Crescent, Barrie, Ontario L4N 0J7 (27575934)
5 Kelsey Crescent Barrie, Ontario L4N 0J7
$1,099,000
Location, Location, Location! Discover this beautifully maintained 2-story home featuring 4 bedrooms and 3 bathrooms NO popcorn ceilings! It offers a spacious 2-car garage, a long driveway for up to 4 cars, a good-sized backyard ideal for outdoor activities and relaxation. Stamped concrete walkway and patio. Inside, enjoy elegant hardwood flooring on the main floor, including the living, dining, and family rooms with a cozy gas fireplace, and a lovely kitchen with stainless steel appliances. The second-floor master bedroom, also with hardwood flooring, includes a walk-in closet and a large ensuite. Additionally, there are 3 more well-sized bedrooms and another 4-piece bathroom. The sun-filled layout enhances the inviting atmosphere of the home. Partially finished basement with rough in for 3 piece bathroom, cold room. Nestled in a serene, Quiet crescent, family-friendly neighborhood, it offers easy access to kilometers of picturesque walking and hiking trails(Ardagh Bluffs), making it a perfect retreat for nature lovers and those seeking peaceful living while benefiting from proximity to top-rated schools, shopping, dining, HWY 400 and a community center. Plus, the towns public transit system is just around the corner! (id:43988)
Property Details
| MLS® Number | 40668547 |
| Property Type | Single Family |
| Amenities Near By | Park, Public Transit, Schools, Shopping |
| Community Features | Quiet Area, Community Centre |
| Equipment Type | Water Heater |
| Features | Conservation/green Belt, Automatic Garage Door Opener |
| Parking Space Total | 6 |
| Rental Equipment Type | Water Heater |
Building
| Bathroom Total | 3 |
| Bedrooms Above Ground | 4 |
| Bedrooms Total | 4 |
| Appliances | Central Vacuum, Dishwasher, Dryer, Refrigerator, Water Softener, Washer, Microwave Built-in, Gas Stove(s), Window Coverings, Garage Door Opener |
| Architectural Style | 2 Level |
| Basement Development | Partially Finished |
| Basement Type | Full (partially Finished) |
| Construction Style Attachment | Detached |
| Cooling Type | Central Air Conditioning |
| Exterior Finish | Brick |
| Half Bath Total | 1 |
| Heating Fuel | Natural Gas |
| Heating Type | Forced Air |
| Stories Total | 2 |
| Size Interior | 2157 Sqft |
| Type | House |
| Utility Water | Municipal Water |
Parking
| Attached Garage |
Land
| Acreage | No |
| Land Amenities | Park, Public Transit, Schools, Shopping |
| Sewer | Municipal Sewage System |
| Size Depth | 115 Ft |
| Size Frontage | 40 Ft |
| Size Total Text | Under 1/2 Acre |
| Zoning Description | R3 |
Rooms
| Level | Type | Length | Width | Dimensions |
|---|---|---|---|---|
| Second Level | 4pc Bathroom | Measurements not available | ||
| Second Level | Bedroom | 9'6'' x 12'3'' | ||
| Second Level | Bedroom | 9'7'' x 12'0'' | ||
| Second Level | Bedroom | 11'9'' x 9'2'' | ||
| Second Level | 4pc Bathroom | Measurements not available | ||
| Second Level | Primary Bedroom | 16'9'' x 14'9'' | ||
| Lower Level | Recreation Room | Measurements not available | ||
| Main Level | Foyer | Measurements not available | ||
| Main Level | Laundry Room | Measurements not available | ||
| Main Level | 2pc Bathroom | Measurements not available | ||
| Main Level | Family Room | 9'10'' x 19'0'' | ||
| Main Level | Living Room | 10'0'' x 14'4'' | ||
| Main Level | Dining Room | 10'0'' x 10'4'' | ||
| Main Level | Breakfast | 9'5'' x 12'2'' | ||
| Main Level | Kitchen | 9'1'' x 10'6'' |
https://www.realtor.ca/real-estate/27575934/5-kelsey-crescent-barrie





