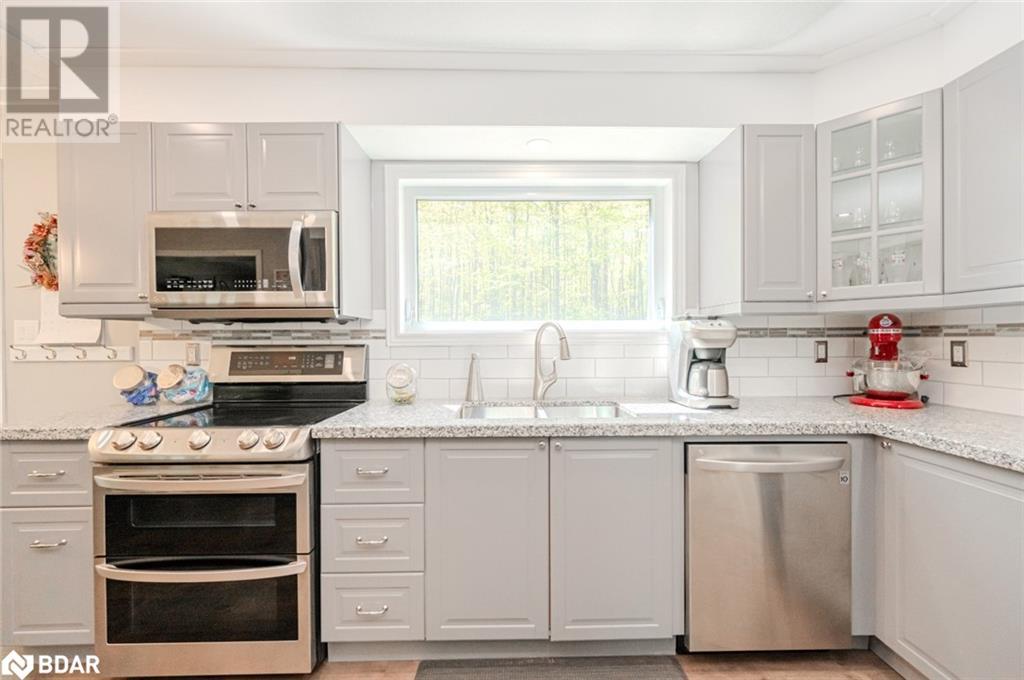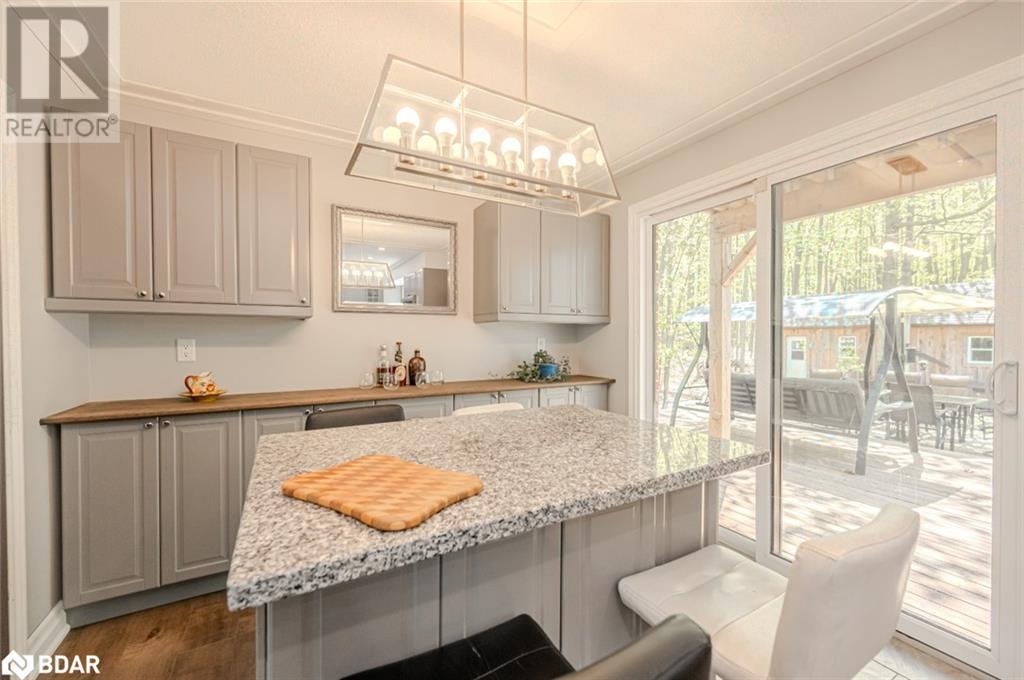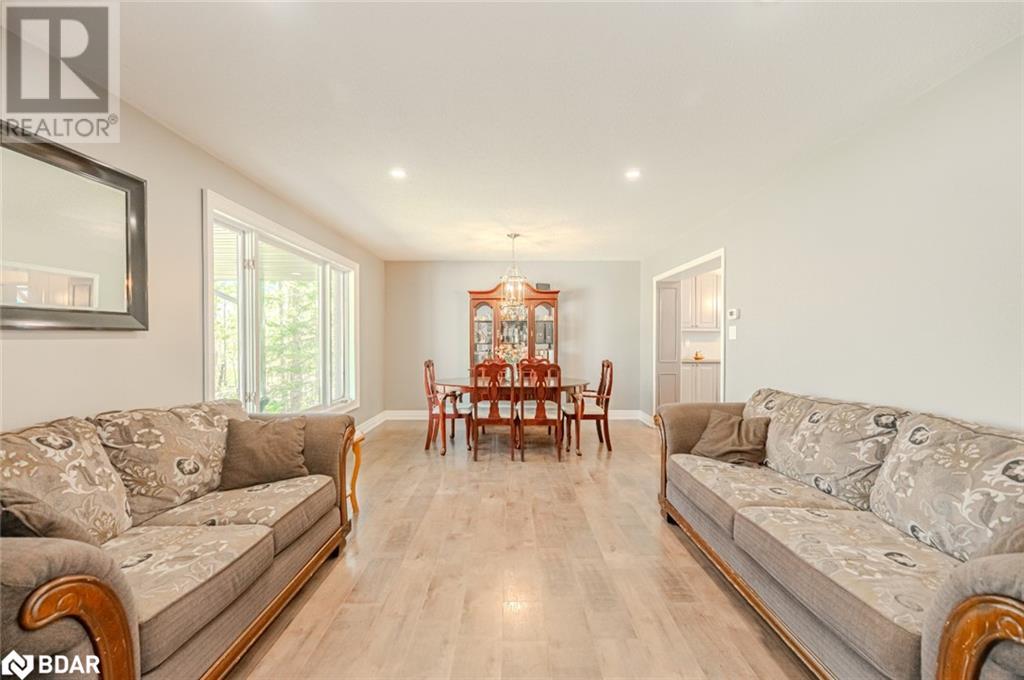
4969 25th Side Road, Essa, Ontario L0L 2N0 (27438136)
4969 25th Side Road Essa, Ontario L0L 2N0
$1,120,000
MULTIGENERATIONAL FAMILY PROPERTY WITH INCOME POTENTIAL! Nestled amidst lush surroundings, this 2-storey home is on a private lot with no neighbours behind. Flourishing apple, pear, and cherry trees can be found throughout the property. Ample parking in the expansive driveway ensures convenience for residents and guests. Ideally located just a 5-minute drive from the vibrant city of Barrie and a mere 2-minute drive from Tangle Creek Golf Course. The spacious 24’ x 12’ workshop with a convenient garage door provides ample space for projects and storage. The landscaped yard showcases a sprawling two-tiered back deck, a hot tub, a fire pit area, and a convenient shed. The spacious interior spans over 3,000 finished square feet, offering plenty of room for living and lounging. The tastefully designed eat-in kitchen is a chef's delight, featuring stylish grey shaker cabinets, an island with seating, stainless appliances, a granite countertop, and a versatile bar area offering extra storage space. The open-concept dining and living room boasts neutral flooring and paint illuminated by pot lights, creating a warm and inviting atmosphere. Two propane fireplaces add to the cozy ambiance. The primary bedroom presents sliding doors with a walkout to a balcony overlooking the peaceful backyard. This property also boasts income potential with a separate entrance to a bright and spacious above-grade living space featuring a second kitchen, patio space and in-suite laundry. With a potential in-law suite, this home is perfect for blended families, rental income potential, or multigenerational households desiring independent living spaces. You won’t want to miss out on this ideal #HomeToStay! (id:43988)
Property Details
| MLS® Number | 40649475 |
| Property Type | Single Family |
| Amenities Near By | Golf Nearby, Ski Area |
| Community Features | Community Centre, School Bus |
| Equipment Type | Propane Tank |
| Features | Conservation/green Belt, Country Residential |
| Parking Space Total | 6 |
| Rental Equipment Type | Propane Tank |
| Structure | Workshop, Shed |
Building
| Bathroom Total | 4 |
| Bedrooms Above Ground | 3 |
| Bedrooms Below Ground | 2 |
| Bedrooms Total | 5 |
| Appliances | Central Vacuum, Dishwasher, Microwave, Window Coverings |
| Architectural Style | 2 Level |
| Basement Development | Finished |
| Basement Type | Full (finished) |
| Constructed Date | 1982 |
| Construction Style Attachment | Detached |
| Cooling Type | Central Air Conditioning |
| Exterior Finish | Brick, Vinyl Siding |
| Fireplace Fuel | Propane |
| Fireplace Present | Yes |
| Fireplace Total | 2 |
| Fireplace Type | Other - See Remarks |
| Foundation Type | Block |
| Half Bath Total | 2 |
| Heating Fuel | Propane |
| Heating Type | Forced Air |
| Stories Total | 2 |
| Size Interior | 3008 Sqft |
| Type | House |
| Utility Water | Well |
Land
| Access Type | Road Access, Highway Access |
| Acreage | No |
| Land Amenities | Golf Nearby, Ski Area |
| Sewer | Septic System |
| Size Depth | 150 Ft |
| Size Frontage | 150 Ft |
| Size Irregular | 0.517 |
| Size Total | 0.517 Ac|1/2 - 1.99 Acres |
| Size Total Text | 0.517 Ac|1/2 - 1.99 Acres |
| Zoning Description | A |
Rooms
| Level | Type | Length | Width | Dimensions |
|---|---|---|---|---|
| Second Level | Full Bathroom | Measurements not available | ||
| Second Level | 5pc Bathroom | Measurements not available | ||
| Second Level | Bedroom | 9'10'' x 10'3'' | ||
| Second Level | Bedroom | 11'5'' x 12'9'' | ||
| Second Level | Primary Bedroom | 12'10'' x 13'10'' | ||
| Second Level | 4pc Bathroom | Measurements not available | ||
| Second Level | Family Room | 10'3'' x 11'4'' | ||
| Second Level | Dining Room | 6'4'' x 18'6'' | ||
| Second Level | Kitchen | 13'2'' x 19'1'' | ||
| Basement | Bedroom | 8'9'' x 14'2'' | ||
| Basement | Bedroom | 11'1'' x 11'10'' | ||
| Basement | Cold Room | 5'0'' x 28'10'' | ||
| Basement | Den | 10'6'' x 11'9'' | ||
| Basement | Recreation Room | 11'2'' x 18'1'' | ||
| Main Level | 2pc Bathroom | Measurements not available | ||
| Main Level | Foyer | 9'3'' x 5'11'' | ||
| Main Level | Living Room | 12'11'' x 8'6'' | ||
| Main Level | Dining Room | 12'11'' x 10'8'' | ||
| Main Level | Breakfast | 9'10'' x 10'8'' | ||
| Main Level | Kitchen | 10'6'' x 12'5'' |
Utilities
| Cable | Available |
| Telephone | Available |
https://www.realtor.ca/real-estate/27438136/4969-25th-side-road-essa





















