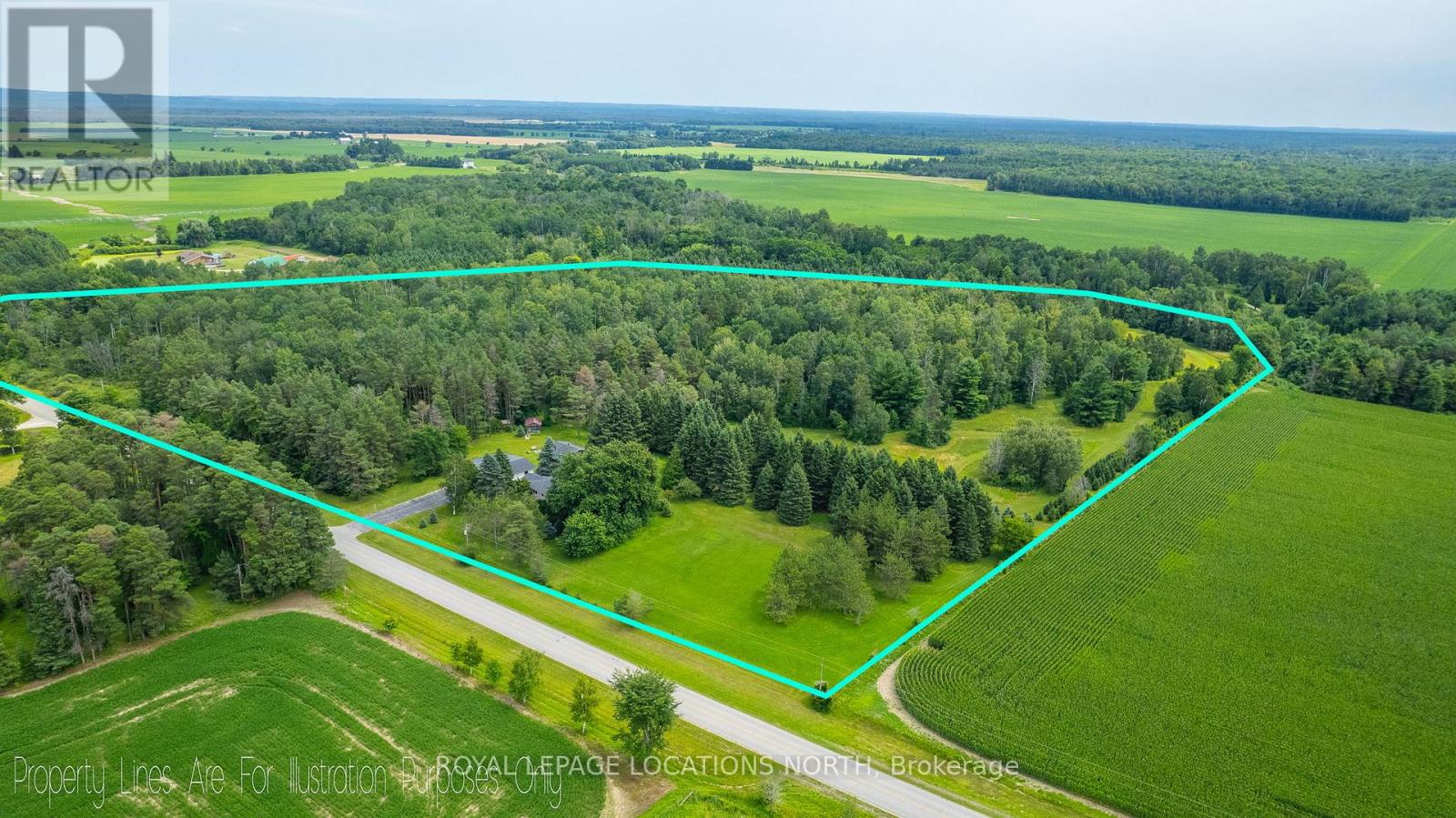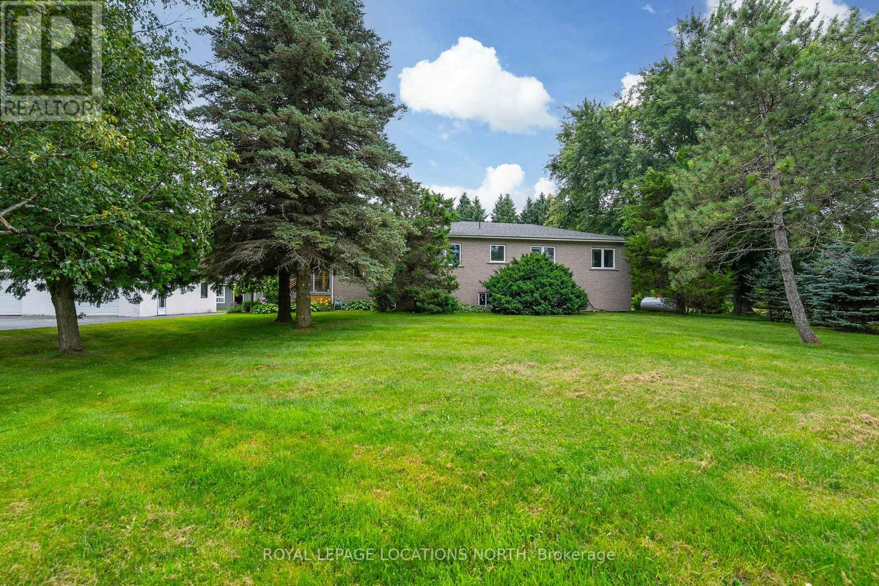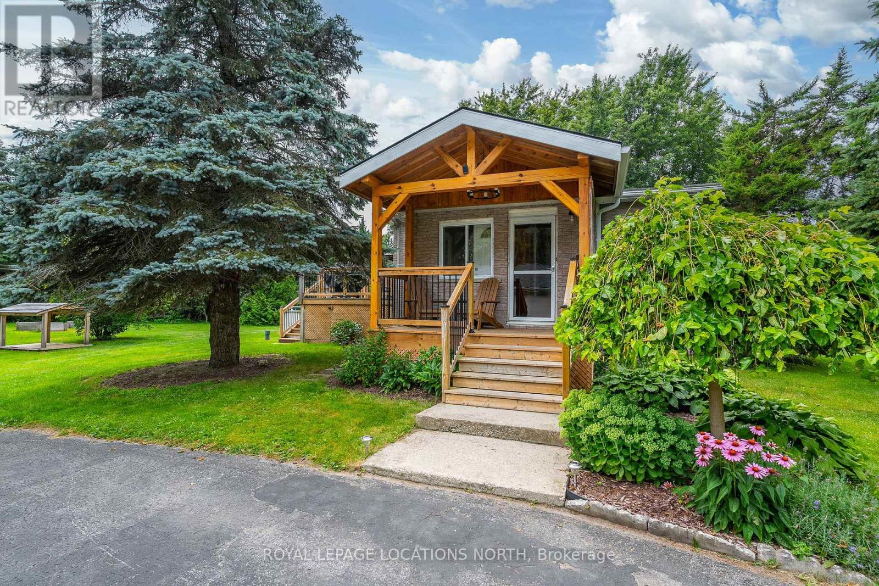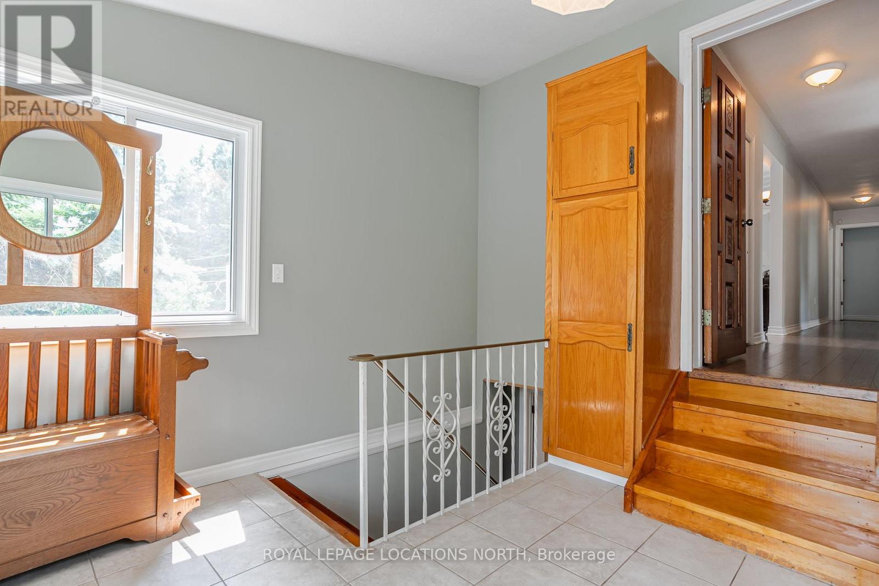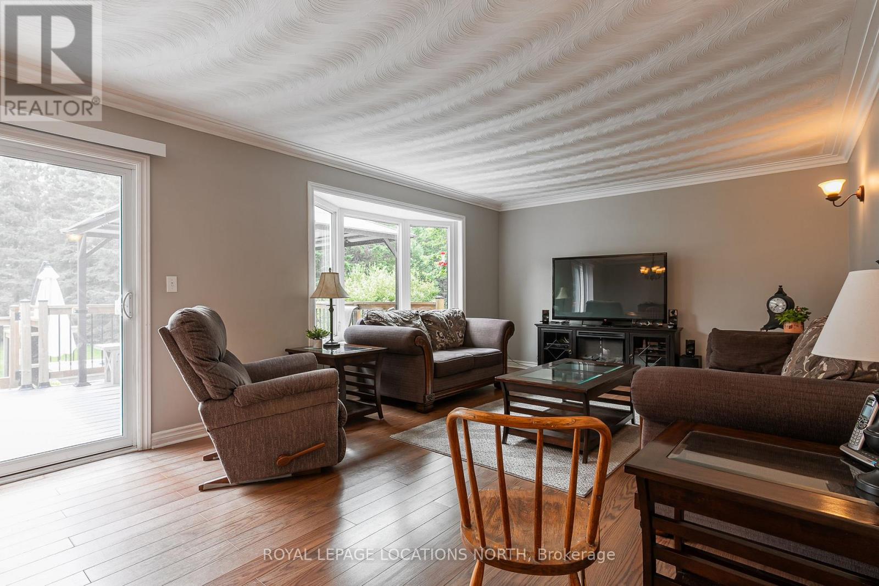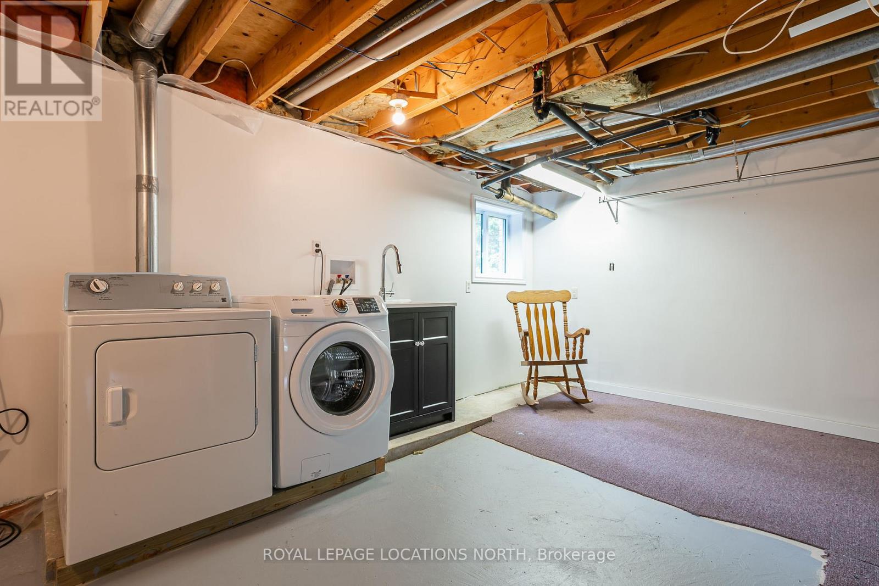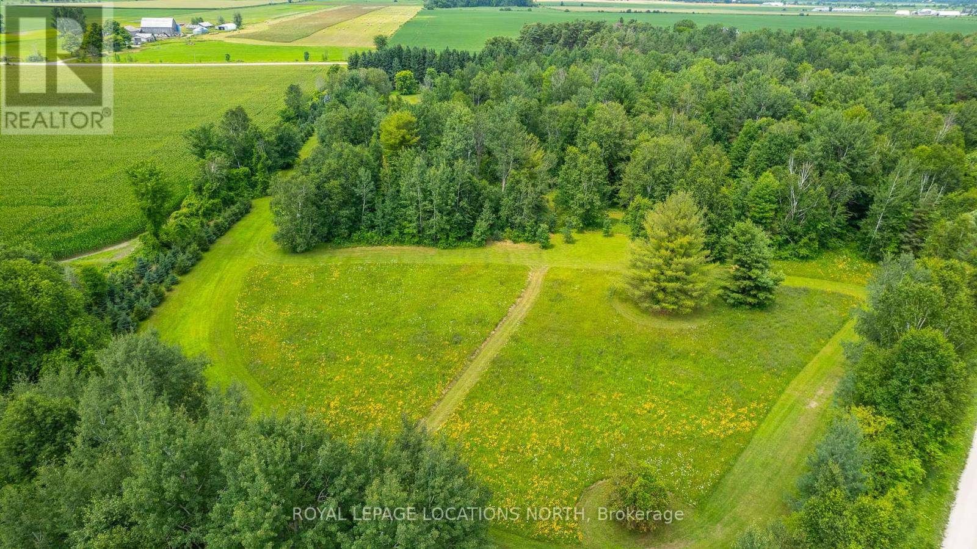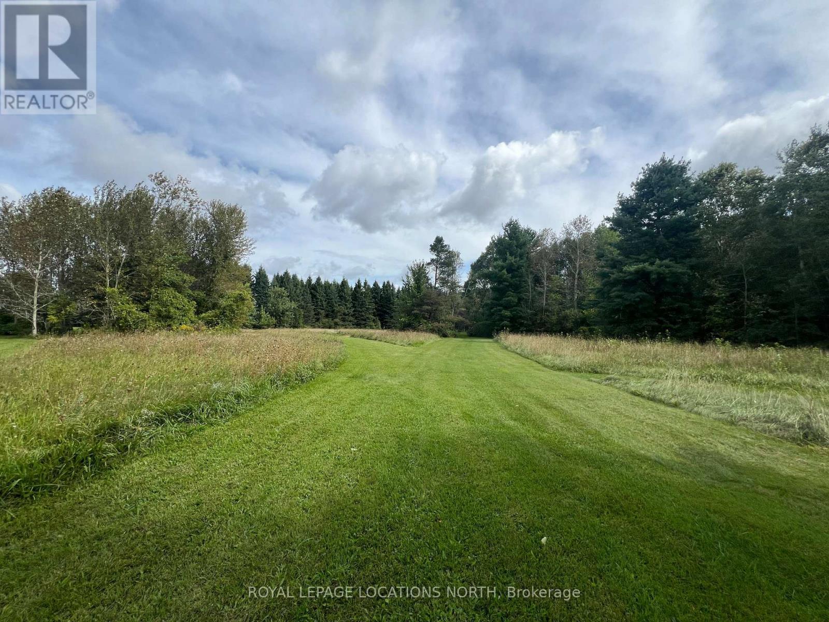
4887 7 Sunnidale Conc, Clearview, Ontario L0M 1N0 (27378647)
4887 7 Sunnidale Conc Clearview, Ontario L0M 1N0
$1,225,000
22 Acres with mature trees and you're own walking trails with the majority of the perimeter being fenced! Welcome to 4887 Concession Rd 7 Sunnidale that features a brick bungalow with 3 bed, 2 bath, partially finished basement, detached 3 car garage, separate shop and still plenty of land to enjoy. The shingles, AC and Furnace were all replaced approximately 5 years ago, windows were redone in 2008 and the septic was pumped in the fall of 2023. On the main floor you'll enjoy the natural light, spacious living room and separate dining area with walk-out to your back deck overlooking your above-ground pool and your private backyard. The kitchen features stainless steel appliances and you'll also find an updated 4pc bath and 3 bedrooms. The lower level is partially finished and could have it's own entry from the main foyer if you wanted other family members to enjoy their own space. The lower level features a 3pc bath, rec room and a couple of bonus rooms to use as a playroom, gym, office or anything else you'd like. As a bonus, there's plenty of storage down there! Schedule your showing today with your Realtor and enjoy your 22 acres! (id:43988)
Property Details
| MLS® Number | S9304600 |
| Property Type | Single Family |
| Community Name | Rural Clearview |
| Equipment Type | None |
| Features | Wooded Area, Partially Cleared, Flat Site, Level |
| Parking Space Total | 13 |
| Pool Type | Above Ground Pool |
| Rental Equipment Type | None |
| Structure | Deck, Shed, Workshop |
Building
| Bathroom Total | 2 |
| Bedrooms Above Ground | 3 |
| Bedrooms Total | 3 |
| Appliances | Water Heater, Water Softener, Dryer, Microwave, Refrigerator, Stove, Washer, Window Coverings |
| Architectural Style | Raised Bungalow |
| Basement Development | Partially Finished |
| Basement Type | Full (partially Finished) |
| Construction Style Attachment | Detached |
| Construction Style Other | Seasonal |
| Cooling Type | Central Air Conditioning |
| Exterior Finish | Brick |
| Foundation Type | Block |
| Heating Fuel | Propane |
| Heating Type | Forced Air |
| Stories Total | 1 |
| Type | House |
Parking
| Detached Garage |
Land
| Access Type | Year-round Access |
| Acreage | Yes |
| Landscape Features | Landscaped |
| Sewer | Septic System |
| Size Depth | 834 Ft |
| Size Frontage | 1531 Ft |
| Size Irregular | 1531 X 834 Ft ; 243.57 X 179.34x1886.74x1531.15x834.58 |
| Size Total Text | 1531 X 834 Ft ; 243.57 X 179.34x1886.74x1531.15x834.58|10 - 24.99 Acres |
| Zoning Description | Ag, Ep |
Rooms
| Level | Type | Length | Width | Dimensions |
|---|---|---|---|---|
| Lower Level | Bathroom | 2.51 m | 2.18 m | 2.51 m x 2.18 m |
| Lower Level | Recreational, Games Room | 3.78 m | 4.88 m | 3.78 m x 4.88 m |
| Lower Level | Den | 3.76 m | 3.45 m | 3.76 m x 3.45 m |
| Lower Level | Office | 3.81 m | 3.45 m | 3.81 m x 3.45 m |
| Main Level | Kitchen | 2.67 m | 4.37 m | 2.67 m x 4.37 m |
| Main Level | Living Room | 3.96 m | 5.59 m | 3.96 m x 5.59 m |
| Main Level | Dining Room | 3.96 m | 3.78 m | 3.96 m x 3.78 m |
| Main Level | Bedroom | 3.96 m | 4.22 m | 3.96 m x 4.22 m |
| Main Level | Bedroom 2 | 3.89 m | 3.15 m | 3.89 m x 3.15 m |
| Main Level | Bedroom 3 | 2.67 m | 3.15 m | 2.67 m x 3.15 m |
| Main Level | Foyer | 3.15 m | 3.25 m | 3.15 m x 3.25 m |
Utilities
| Electricity Connected | Connected |
https://www.realtor.ca/real-estate/27378647/4887-7-sunnidale-conc-clearview-rural-clearview

