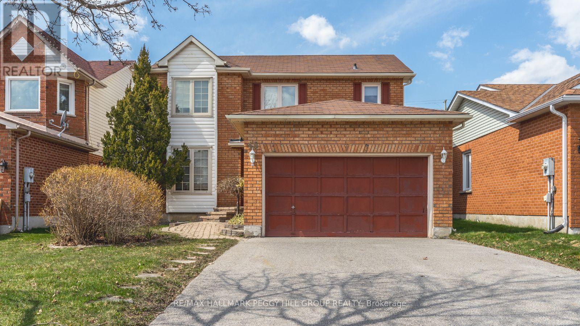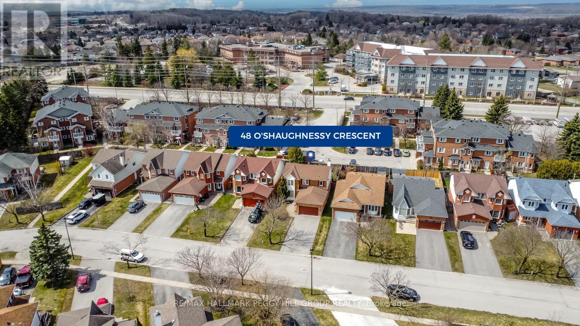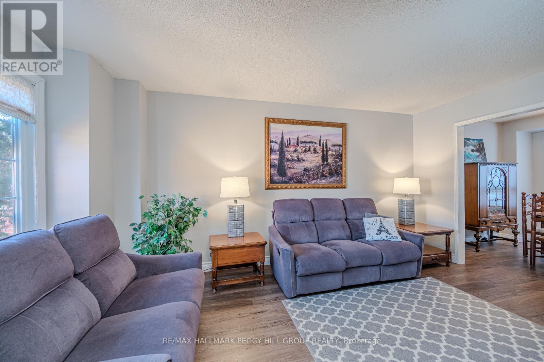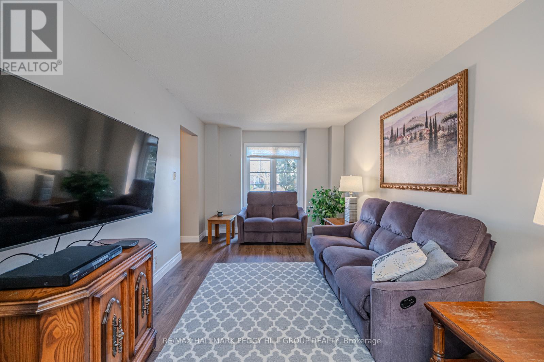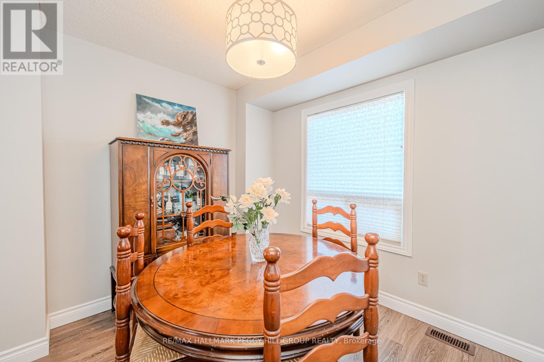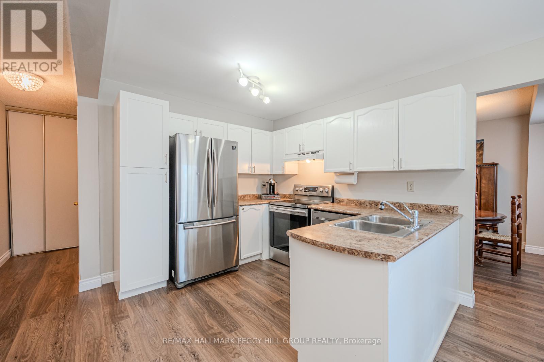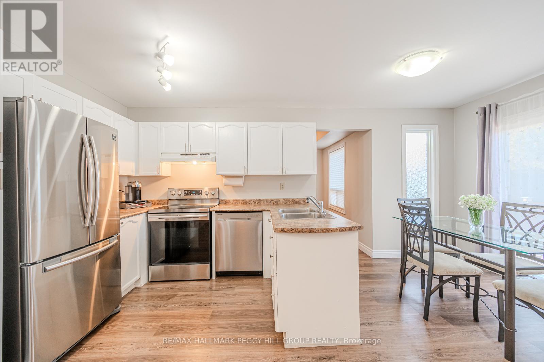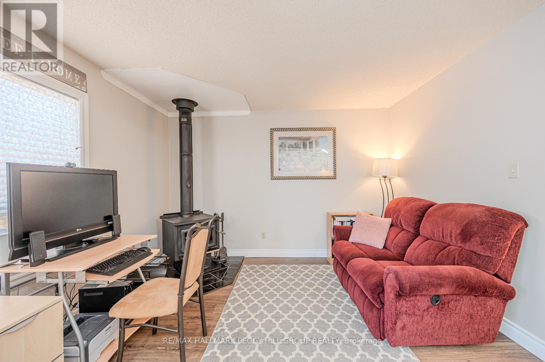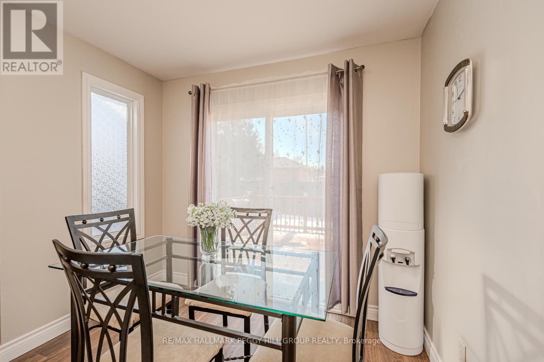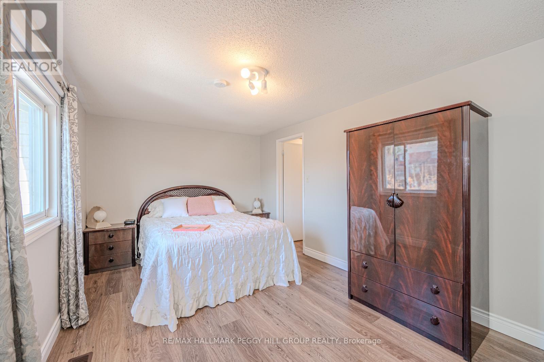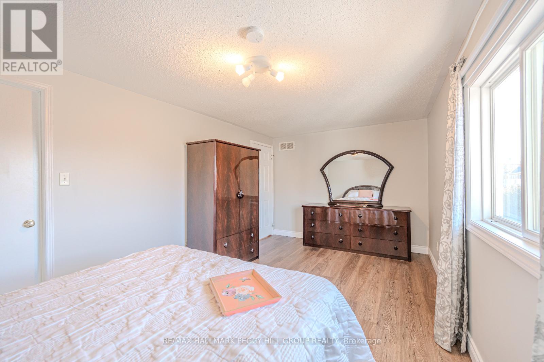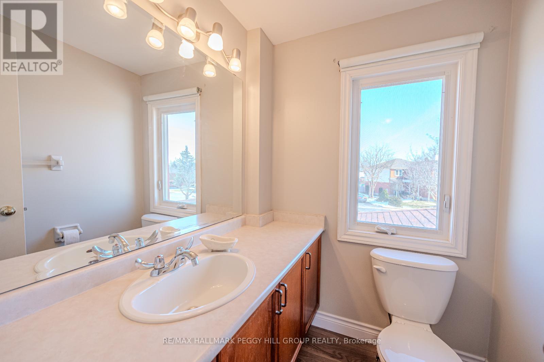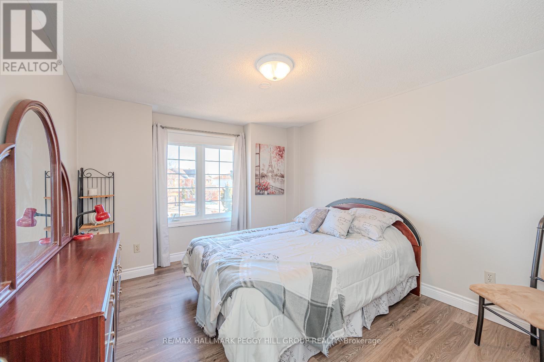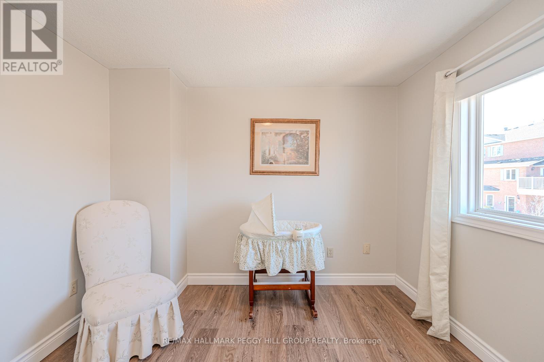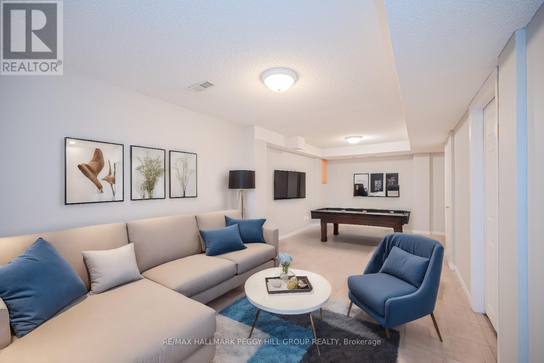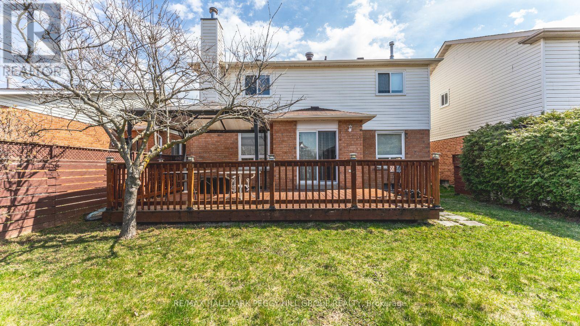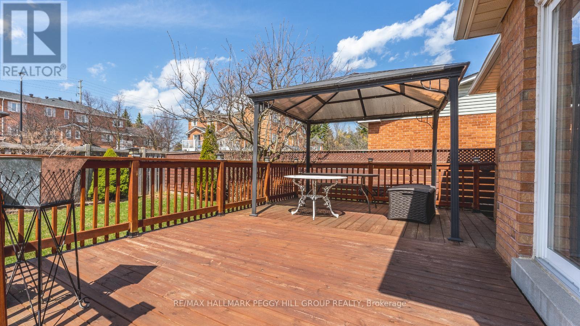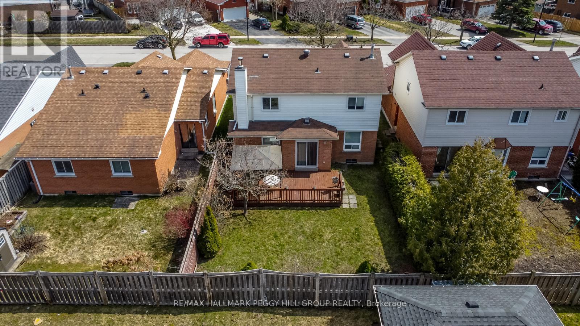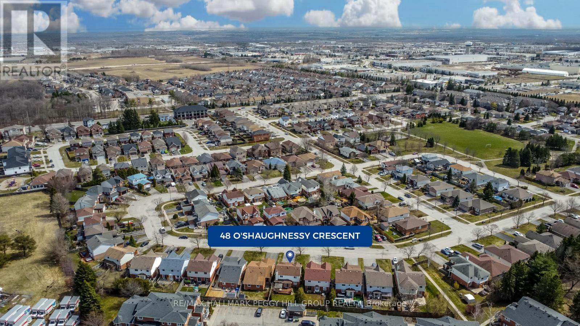
48 O’shaughnessy Crescent, Barrie, Ontario L4N 7L8 (26865413)
48 O'shaughnessy Crescent Barrie, Ontario L4N 7L8
$799,900
PERFECT FAMILY RESIDENCE IN A WELCOMING COMMUNITY WITH INTERIOR AND EXTERIOR ENHANCEMENTS! Welcome to this ideal family home in a convenient and family-friendly neighbourhood! This stunning 2-storey detached house features a charming brick and siding exterior, offering timeless elegance. Step onto the property for a partially fenced yard with a spacious deck and gazebo, perfect for outdoor gatherings. Convenience is guaranteed with an attached double-car garage and parking for 4 vehicles. Inside, enjoy neutral paint tones and durable vinyl flooring throughout. The main level includes an open-concept kitchen with new stainless steel appliances (2020) and dining, living, and family rooms, which are ideal for entertaining. Upstairs, find a tranquil primary bedroom with an ensuite, along with 2 additional bedrooms and a full bathroom. The fully finished basement offers a rec room, office/den, and full bathroom. Outside, a newer deck and front yard interlock enhance the overall aesthetic. Enjoy beautiful sunrises and sunsets in the backyard. The paved driveway (2018) ensures smooth access. Located on a quiet street near parks, schools, and shopping amenities. This #HomeToStay offers comfort, convenience, and a perfect family lifestyle! (id:43988)
Open House
This property has open houses!
12:00 pm
Ends at:2:00 pm
Property Details
| MLS® Number | S8318692 |
| Property Type | Single Family |
| Community Name | Holly |
| Amenities Near By | Place Of Worship, Public Transit, Schools |
| Community Features | Community Centre |
| Features | Sump Pump |
| Parking Space Total | 6 |
Building
| Bathroom Total | 4 |
| Bedrooms Above Ground | 3 |
| Bedrooms Total | 3 |
| Appliances | Dishwasher, Dryer, Refrigerator, Stove, Washer, Window Coverings |
| Basement Development | Finished |
| Basement Type | Full (finished) |
| Construction Style Attachment | Detached |
| Cooling Type | Central Air Conditioning |
| Exterior Finish | Brick, Vinyl Siding |
| Fireplace Present | Yes |
| Fireplace Total | 1 |
| Foundation Type | Poured Concrete |
| Heating Fuel | Natural Gas |
| Heating Type | Forced Air |
| Stories Total | 2 |
| Type | House |
| Utility Water | Municipal Water |
Parking
| Attached Garage |
Land
| Acreage | No |
| Land Amenities | Place Of Worship, Public Transit, Schools |
| Sewer | Sanitary Sewer |
| Size Irregular | 39.38 X 109.4 Ft |
| Size Total Text | 39.38 X 109.4 Ft|under 1/2 Acre |
Rooms
| Level | Type | Length | Width | Dimensions |
|---|---|---|---|---|
| Second Level | Primary Bedroom | 2.97 m | 5.26 m | 2.97 m x 5.26 m |
| Second Level | Bedroom 2 | 2.97 m | 3.17 m | 2.97 m x 3.17 m |
| Second Level | Bedroom 3 | 3.17 m | 3.45 m | 3.17 m x 3.45 m |
| Basement | Recreational, Games Room | 2.92 m | 7.19 m | 2.92 m x 7.19 m |
| Basement | Office | 2.49 m | 5.08 m | 2.49 m x 5.08 m |
| Main Level | Kitchen | 2.62 m | 5.23 m | 2.62 m x 5.23 m |
| Main Level | Dining Room | 3.05 m | 2.67 m | 3.05 m x 2.67 m |
| Main Level | Living Room | 4.88 m | 3.05 m | 4.88 m x 3.05 m |
| Main Level | Family Room | 2.92 m | 3.58 m | 2.92 m x 3.58 m |
| Main Level | Laundry Room | 1.91 m | 2.31 m | 1.91 m x 2.31 m |
Utilities
| Sewer | Installed |
| Cable | Available |
https://www.realtor.ca/real-estate/26865413/48-oshaughnessy-crescent-barrie-holly

