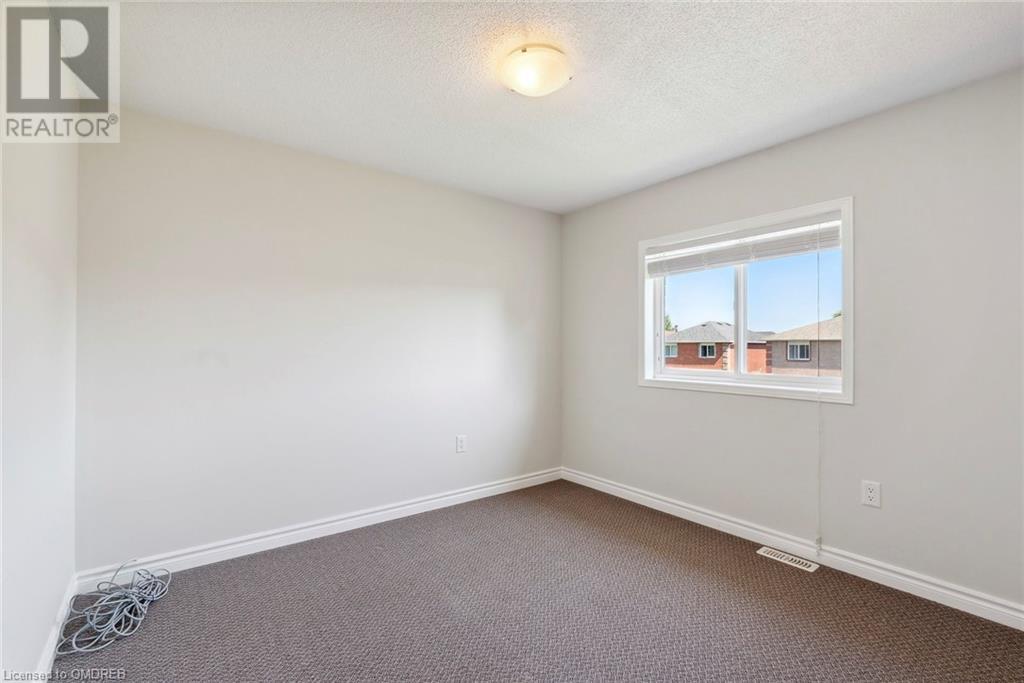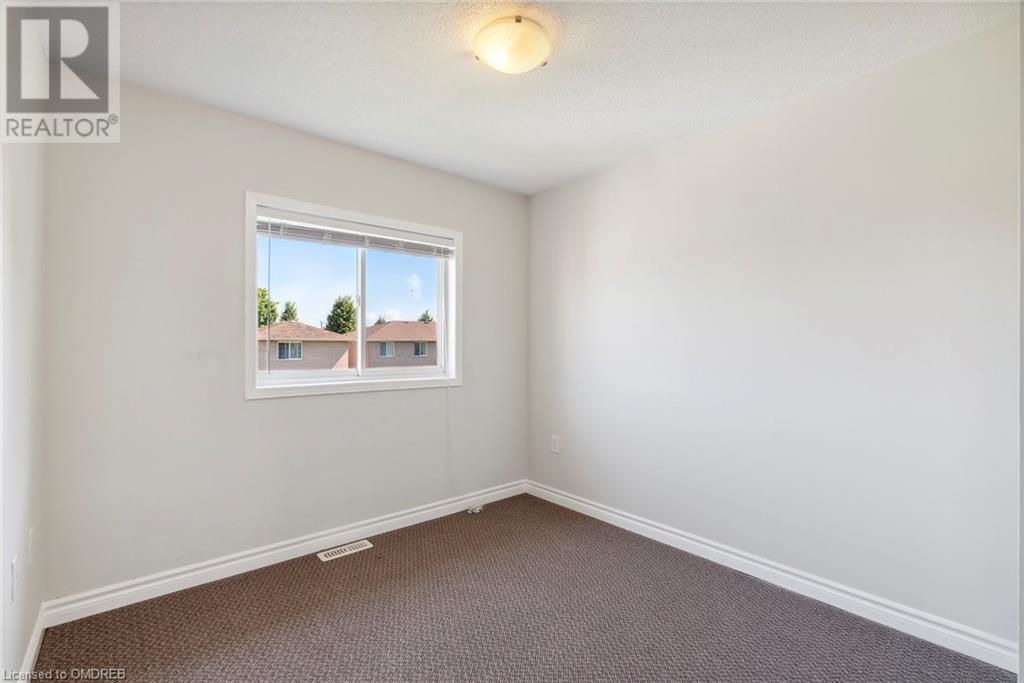
46 Sydenham Wells Wells, Barrie, Ontario L4M 6R4 (27245242)
46 Sydenham Wells Wells Barrie, Ontario L4M 6R4
$749,900
OPPORTUNITY! This 3 bedroom, 2 bathroom home has the possibility of getting pre-approved plans to convert to a triplex! Welcome to 46 Sydenham Wells! Nestled in a vibrant neighbourhood of Barrie, this charming house is a perfectly packaged opportunity for anyone looking to plant roots in a friendly community. With three cozy bedrooms and two well-appointed bathrooms, this residence offers comfort and functionality seamlessly blended into one delightful living space. This location is a winner! Take a brief stroll and you’ll find the Eastview Secondary School, ensuring your morning school runs are a breeze. Public transport is no puzzle either, with the Steel Street bus station just a heartbeat away from your new doorstep This home isn’t just a space to reside—it’s a place to thrive. Embrace the blend of accessibility and tranquility in this wonderful sanctuary. Start your new chapter today! (id:43988)
Property Details
| MLS® Number | 40625114 |
| Property Type | Single Family |
| Amenities Near By | Hospital, Park, Place Of Worship, Public Transit, Schools, Shopping |
| Communication Type | High Speed Internet |
| Community Features | Quiet Area, School Bus |
| Parking Space Total | 5 |
| Structure | Shed |
Building
| Bathroom Total | 2 |
| Bedrooms Above Ground | 3 |
| Bedrooms Total | 3 |
| Appliances | Dishwasher, Refrigerator, Stove |
| Architectural Style | 2 Level |
| Basement Development | Partially Finished |
| Basement Type | Full (partially Finished) |
| Construction Style Attachment | Detached |
| Cooling Type | Central Air Conditioning |
| Exterior Finish | Brick, Shingles |
| Foundation Type | Poured Concrete |
| Heating Fuel | Natural Gas |
| Heating Type | Forced Air |
| Stories Total | 2 |
| Size Interior | 1419 Sqft |
| Type | House |
| Utility Water | Municipal Water |
Parking
| Attached Garage |
Land
| Access Type | Highway Access, Highway Nearby |
| Acreage | No |
| Land Amenities | Hospital, Park, Place Of Worship, Public Transit, Schools, Shopping |
| Sewer | Municipal Sewage System |
| Size Depth | 110 Ft |
| Size Frontage | 33 Ft |
| Size Total Text | Under 1/2 Acre |
| Zoning Description | Rm2-th, Rm1 |
Rooms
| Level | Type | Length | Width | Dimensions |
|---|---|---|---|---|
| Second Level | Primary Bedroom | 12'3'' x 9'2'' | ||
| Second Level | Bedroom | 10'1'' x 10'1'' | ||
| Second Level | Bedroom | 10'1'' x 8'7'' | ||
| Second Level | 4pc Bathroom | Measurements not available | ||
| Basement | Recreation Room | 22'4'' x 10'0'' | ||
| Basement | Laundry Room | Measurements not available | ||
| Basement | 3pc Bathroom | Measurements not available | ||
| Main Level | Foyer | 8'5'' x 4'7'' | ||
| Main Level | Living Room | 10'8'' x 14'11'' | ||
| Main Level | Kitchen | 11'11'' x 9'11'' |
Utilities
| Electricity | Available |
https://www.realtor.ca/real-estate/27245242/46-sydenham-wells-wells-barrie


































