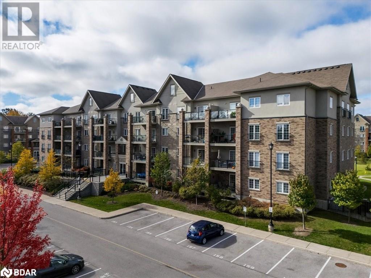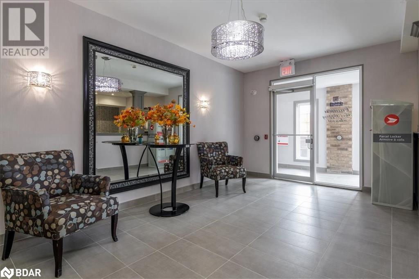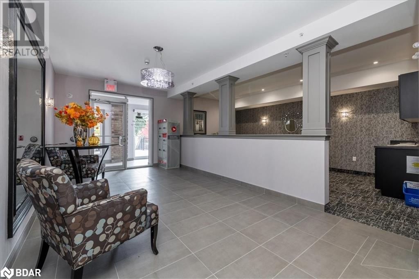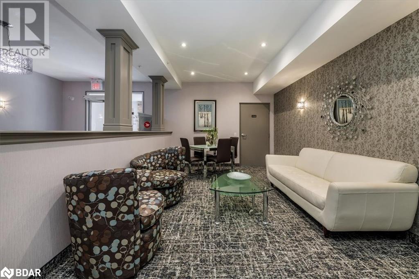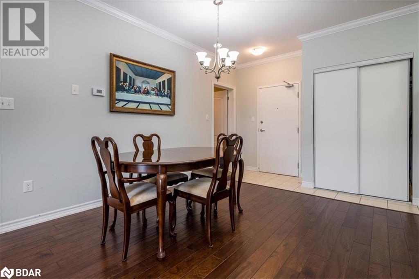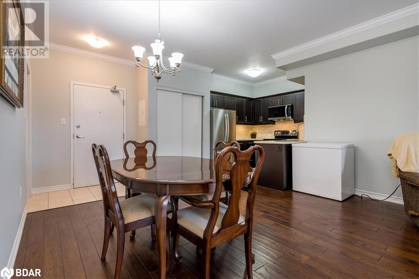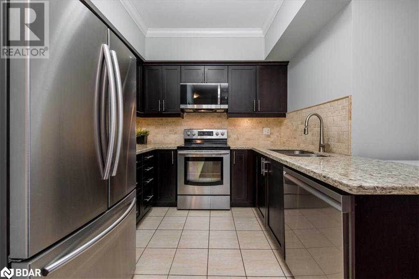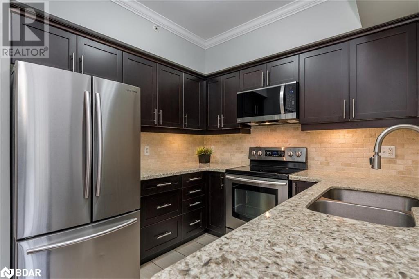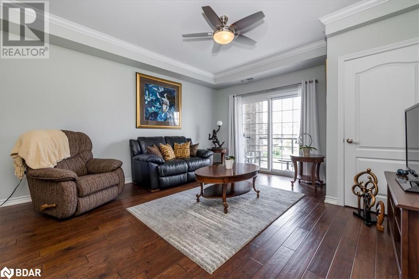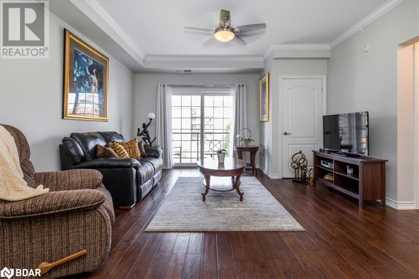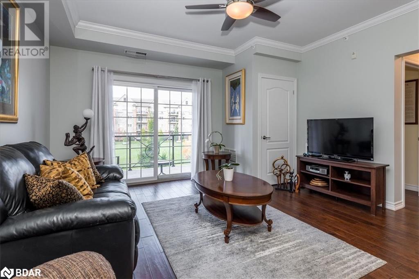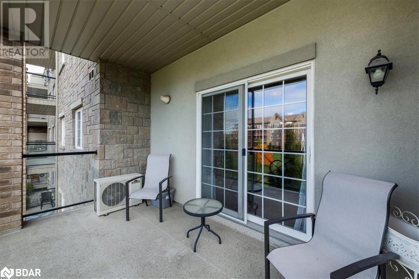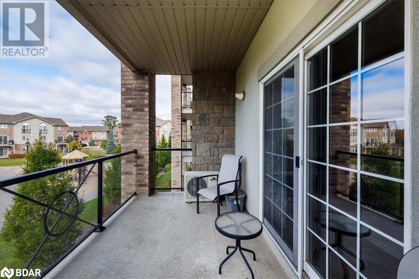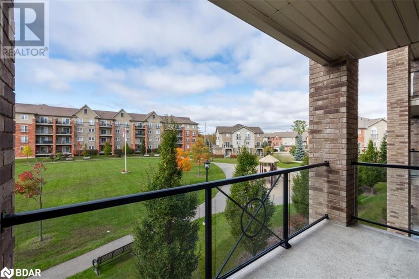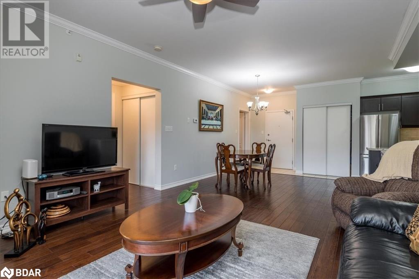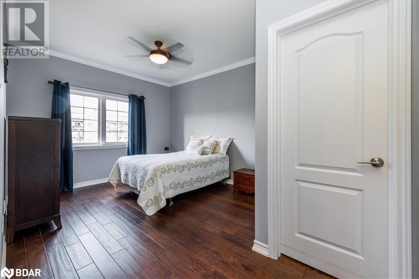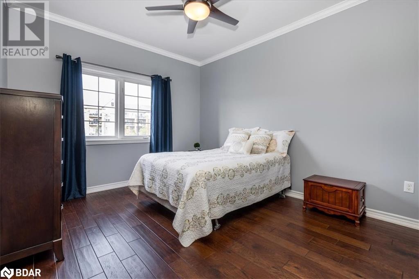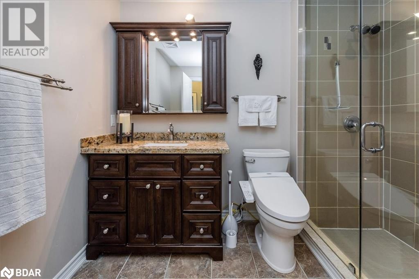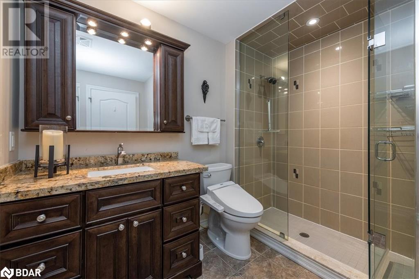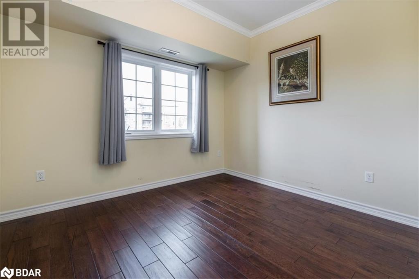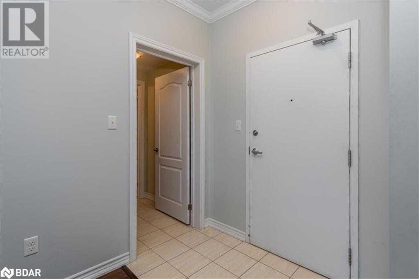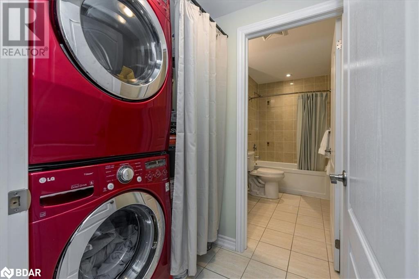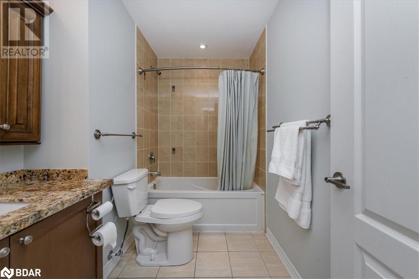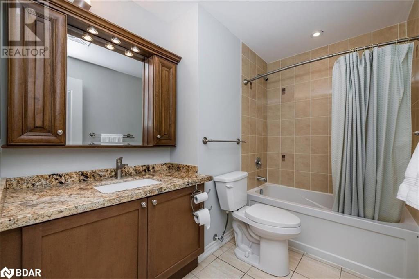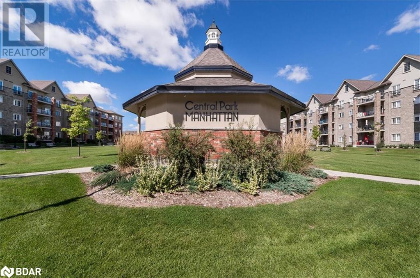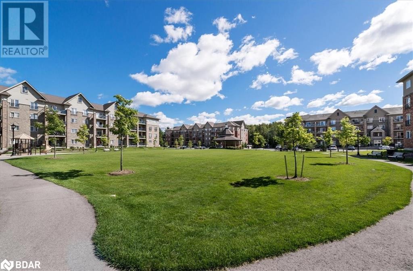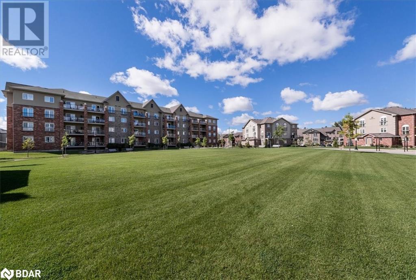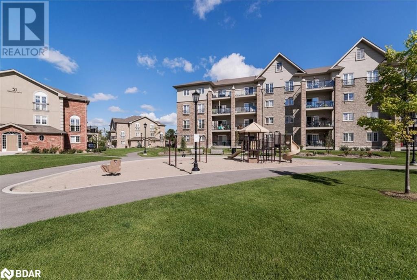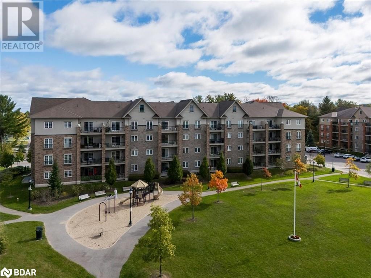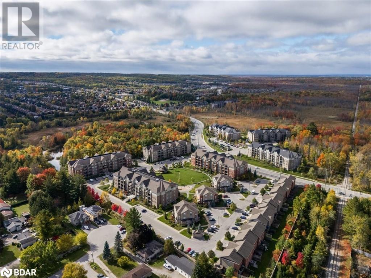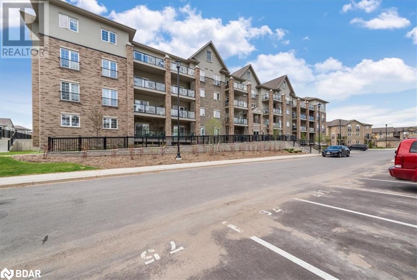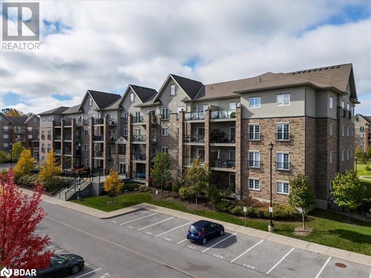
45 Ferndale Drive S Unit# 206, Barrie, Ontario L4N 5W7 (27818016)
45 Ferndale Drive S Unit# 206 Barrie, Ontario L4N 5W7
$579,000Maintenance,
$444.83 Monthly
Maintenance,
$444.83 MonthlyWelcome to this stunning 2 bedroom, 2 bathroom condo in the highly sought-after south end of Barrie. This bright, open-concept spacious home features 9' ceilings, engineered hardwood floors and elegant crown moulding throughout, creating a modern yet cozy feel. The kitchen boasts quartz countertops, a stylish backsplash, and stainless steel appliances. Both bathrooms are finished with sleek granite countertops, adding a touch of luxury to your everyday routine. The spacious primary bedroom offers a large ensuite with a walk-in shower and a walk-in closet, providing plenty of space and privacy. Step out onto the expansive balcony for serene views of the adjacent park perfect for morning coffee or evening relaxation. Additional highlights include underground parking with a exclusive storage locker, plus the building permits BBQs, pets, and has plenty of visitor parking. Located just minutes from the GO Train, beaches, shopping, and steps from Bear Creek Eco Park walking trails, this condo is ideal for both nature lovers and urban dwellers don't miss the chance to make this beautiful home yours! (id:43988)
Property Details
| MLS® Number | 40689003 |
| Property Type | Single Family |
| Amenities Near By | Beach, Park, Public Transit, Schools, Shopping |
| Community Features | Community Centre |
| Equipment Type | Water Heater |
| Features | Balcony |
| Parking Space Total | 1 |
| Rental Equipment Type | Water Heater |
| Storage Type | Locker |
Building
| Bathroom Total | 2 |
| Bedrooms Above Ground | 2 |
| Bedrooms Total | 2 |
| Appliances | Dishwasher, Dryer, Refrigerator, Stove, Washer, Microwave Built-in |
| Basement Type | None |
| Construction Style Attachment | Attached |
| Cooling Type | Central Air Conditioning |
| Exterior Finish | Brick, Stucco |
| Heating Type | Forced Air |
| Stories Total | 1 |
| Size Interior | 1102 Sqft |
| Type | Apartment |
| Utility Water | Municipal Water |
Parking
| Underground | |
| Visitor Parking |
Land
| Access Type | Highway Access |
| Acreage | No |
| Land Amenities | Beach, Park, Public Transit, Schools, Shopping |
| Sewer | Municipal Sewage System |
| Size Total Text | Unknown |
| Zoning Description | Rh&ep |
Rooms
| Level | Type | Length | Width | Dimensions |
|---|---|---|---|---|
| Main Level | 4pc Bathroom | Measurements not available | ||
| Main Level | 3pc Bathroom | Measurements not available | ||
| Main Level | Bedroom | 111'9'' x 10'1'' | ||
| Main Level | Primary Bedroom | 15'4'' x 10'6'' | ||
| Main Level | Kitchen | 8'7'' x 7'8'' | ||
| Main Level | Dining Room | 15'0'' x 14'2'' | ||
| Main Level | Living Room | 12'1'' x 14'2'' |
https://www.realtor.ca/real-estate/27818016/45-ferndale-drive-s-unit-206-barrie

