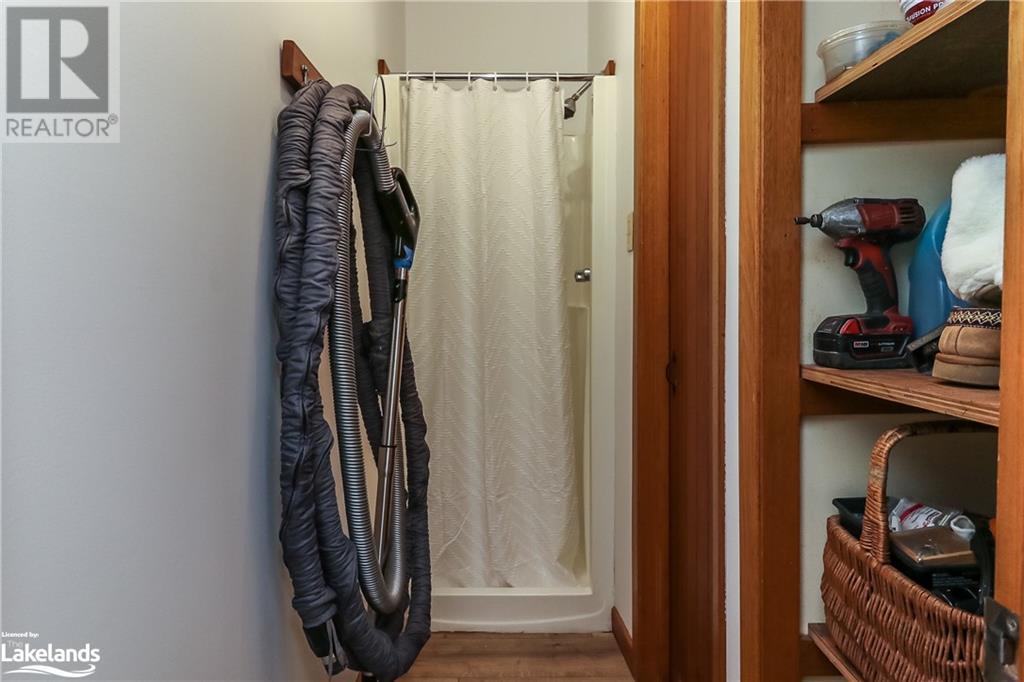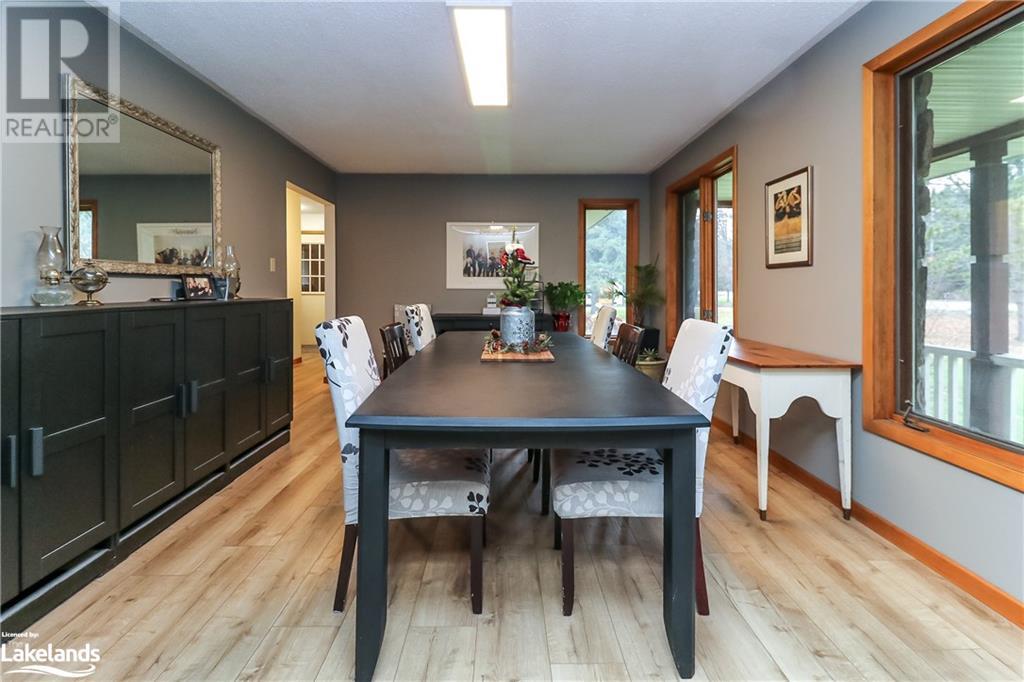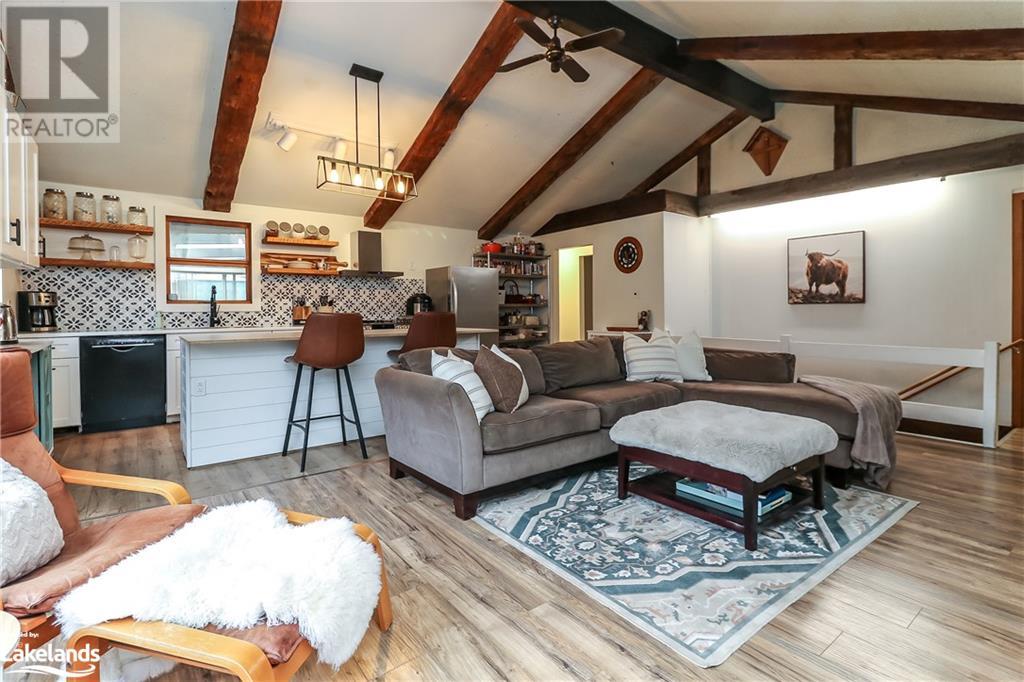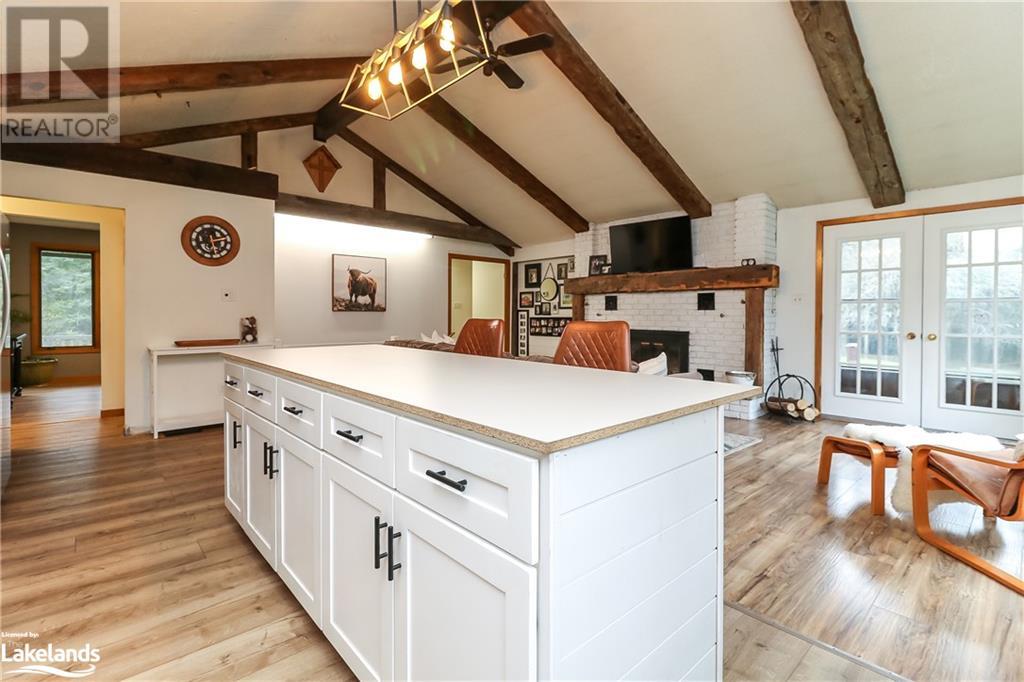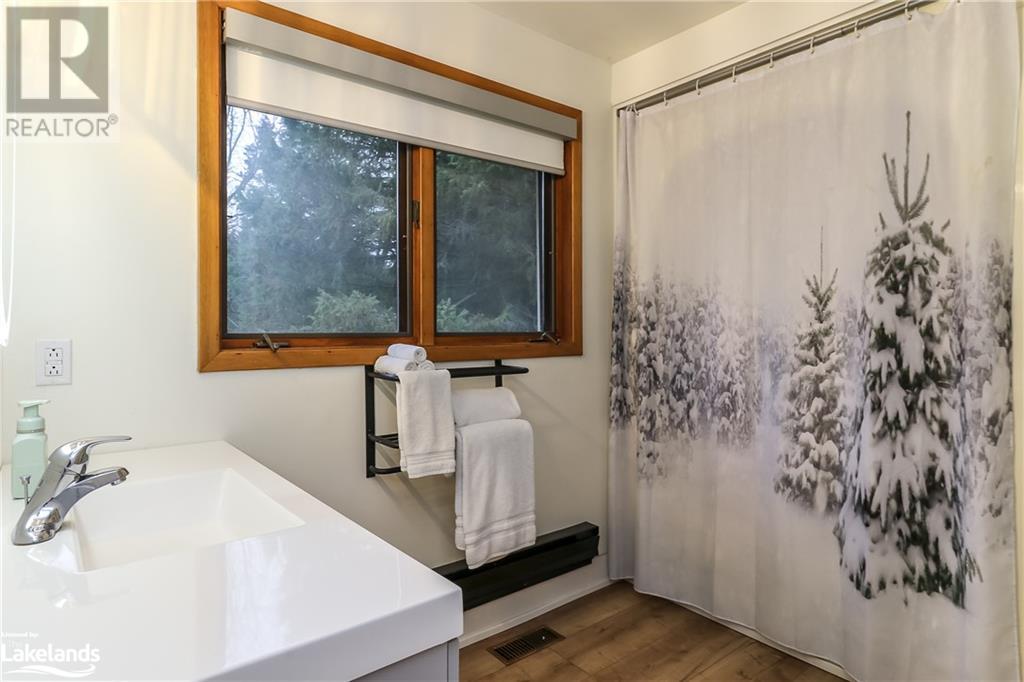
449 Mertz Corner Rd, Tiny, Ontario L0L 2T0 (27669297)
449 Mertz Corner Rd Tiny, Ontario L0L 2T0
$1,699,000
103 acre farm in Tiny township with 64 acres of arable land, used in rotation for corn and soya beans. Located on a corner lot with the MacDonald Creek meandering through the property this is a fantastic place to work and play. The brick built raised bungalow offers spacious living accomodation with 3 beds, 1.5 bathrooms, laundry, dining room and living area with kitchen and cozy wood burning f/p on the main level. The single car garage offers access to both main level and the basement allowing for future opportunities. The basement is partially finished (needs new ceilings) and has a 4 piece bathroom, 2 bedrooms, office, rec.room and lots of storage space. The oil furnace and tank were installed in 2023 and keep the home warm and toasty. The property has a bank barn, airplane hanger, machine shed, workshop with store, granary, pool shed, sheep shed and quonset hut not to mention an airstrip currently utilised by a local model airplane group and even a small church nestled in the woodland. The property has many beautiful trails for walking, hiking or ATV'ing and is an idylic place to relax and unwind after a hard days work. Located just 15 mins to skiing at Mt St Louis, 20 Mins to Georgian Bay, 10 mins to Midland, 40mins to Orillia and under 2hrs to downtown Toronto! (id:43988)
Property Details
| MLS® Number | 40679517 |
| Property Type | Agriculture |
| Farm Type | Cash Crop |
| Features | Paved Driveway, Crushed Stone Driveway, Automatic Garage Door Opener |
| Parking Space Total | 31 |
| Structure | Workshop, Shed, Barn |
| View Type | Direct Water View |
| Water Front Name | Macdonald Creek |
| Water Front Type | Waterfront |
Building
| Bathroom Total | 1 |
| Bedrooms Above Ground | 3 |
| Bedrooms Total | 3 |
| Appliances | Central Vacuum - Roughed In, Water Softener |
| Architectural Style | Raised Bungalow |
| Basement Development | Unfinished |
| Basement Type | Full (unfinished) |
| Constructed Date | 1978 |
| Cooling Type | None |
| Exterior Finish | Brick, Vinyl Siding |
| Fireplace Present | Yes |
| Fireplace Total | 1 |
| Foundation Type | Block |
| Heating Fuel | Oil |
| Heating Type | Forced Air |
| Stories Total | 1 |
| Size Interior | 1834 Sqft |
| Utility Water | Drilled Well |
Parking
| Attached Garage |
Land
| Acreage | Yes |
| Sewer | Septic System |
| Size Irregular | 103.72 |
| Size Total | 103.72 Ac|101+ Acres |
| Size Total Text | 103.72 Ac|101+ Acres |
| Surface Water | Creeks |
| Zoning Description | A 7 Gl |
Rooms
| Level | Type | Length | Width | Dimensions |
|---|---|---|---|---|
| Main Level | 4pc Bathroom | Measurements not available | ||
| Main Level | Laundry Room | 5'7'' x 10'1'' | ||
| Main Level | Bedroom | 15'3'' x 13'1'' | ||
| Main Level | Bedroom | 11'6'' x 9'9'' | ||
| Main Level | Bedroom | 12'5'' x 11'8'' | ||
| Main Level | Dining Room | 18'8'' x 12'11'' | ||
| Main Level | Kitchen | 8'10'' x 19'9'' | ||
| Main Level | Living Room | 14'9'' x 23'3'' | ||
| Main Level | Foyer | 5'1'' x 12'11'' |
https://www.realtor.ca/real-estate/27669297/449-mertz-corner-rd-tiny














