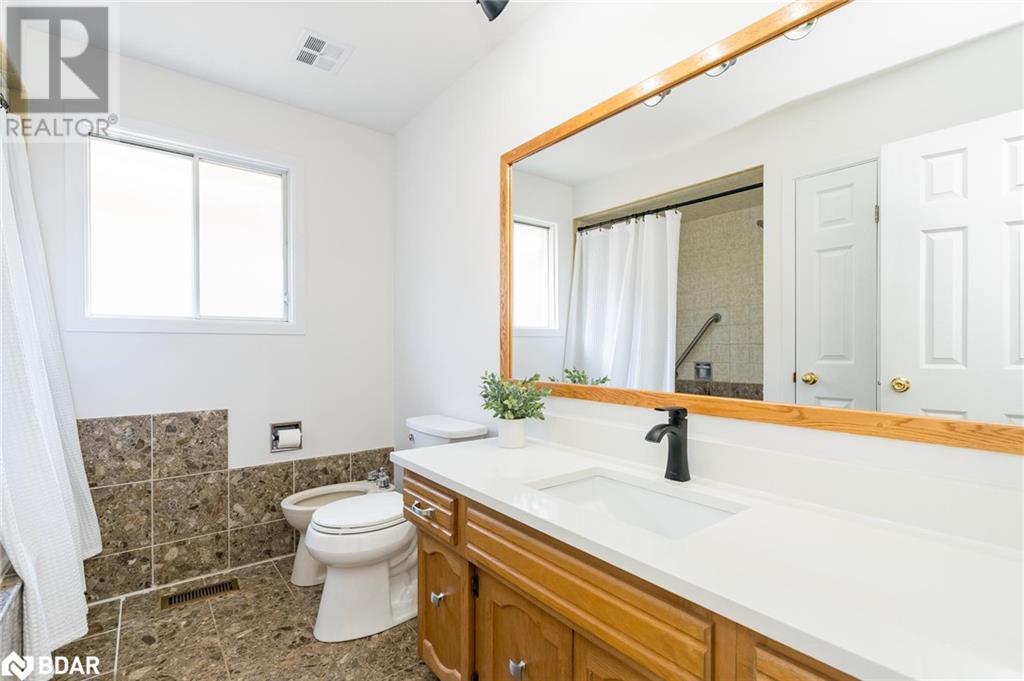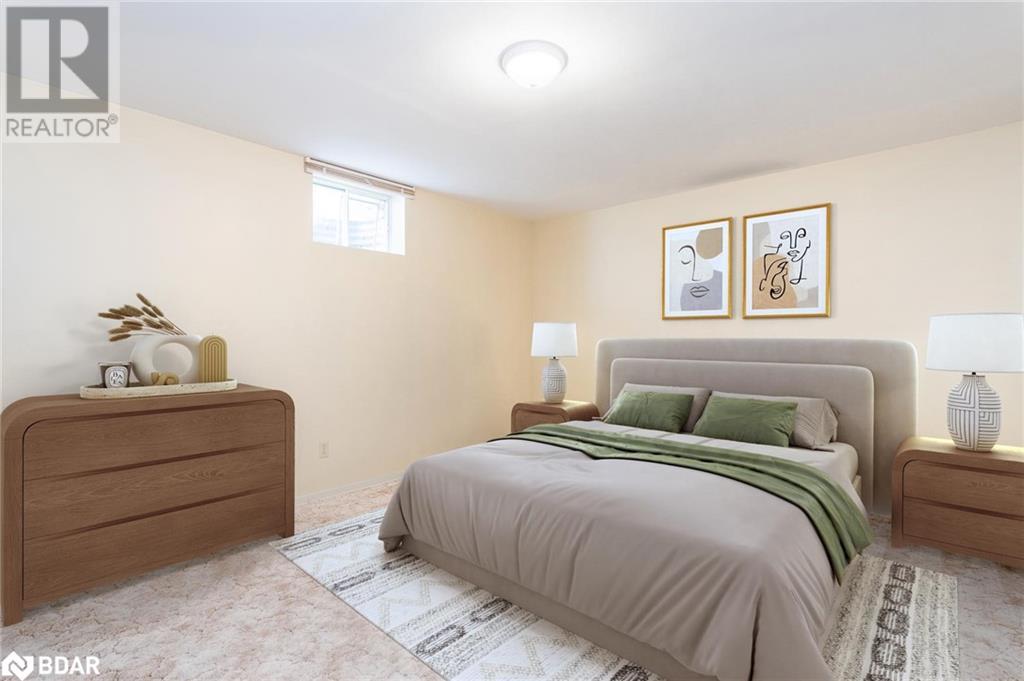
431 Innisfil Street, Barrie, Ontario L4N 3H1 (27594139)
431 Innisfil Street Barrie, Ontario L4N 3H1
$898,000
Top 5 Reasons You Will Love This Home: 1) Discover a sprawling, all-brick ranch bungalow boasting five bedrooms, settled on a serene and private lot that stretches nearly 60 feet wide 2) Immerse yourself in over 3,200 square feet of generous living space, with 1,834 square feet on the main level, providing the perfect layout for family life and unforgettable entertaining 3) Escape to your own private outdoor haven featuring beautifully landscaped gardens and trees that create a lush, tranquil setting filled with natural beauty and peaceful solitude 4) Step into a home refreshed with a brand-new coat of paint, complemented by a sparkling new dishwasher and a roof that was updated in 2019 for added peace of mind 5) Enjoy the convenience of nearby amenities like Highway 400 access, Park Place shopping plaza, restaurants, and more, making daily life comfortable. 3,281 fin.sq.ft. Age 44. Visit our website for more detailed information. *Please note some images have been virtually staged to show the potential of the home. (id:43988)
Property Details
| MLS® Number | 40670887 |
| Property Type | Single Family |
| Amenities Near By | Park, Public Transit, Schools |
| Community Features | Quiet Area |
| Equipment Type | None |
| Features | Paved Driveway, Sump Pump |
| Parking Space Total | 6 |
| Rental Equipment Type | None |
| Structure | Shed |
Building
| Bathroom Total | 3 |
| Bedrooms Above Ground | 3 |
| Bedrooms Below Ground | 2 |
| Bedrooms Total | 5 |
| Appliances | Dishwasher, Dryer, Stove, Washer, Microwave Built-in, Garage Door Opener |
| Architectural Style | Bungalow |
| Basement Development | Finished |
| Basement Type | Full (finished) |
| Constructed Date | 1980 |
| Construction Style Attachment | Detached |
| Cooling Type | Central Air Conditioning |
| Exterior Finish | Brick |
| Fireplace Fuel | Wood |
| Fireplace Present | Yes |
| Fireplace Total | 1 |
| Fireplace Type | Other - See Remarks |
| Foundation Type | Poured Concrete |
| Half Bath Total | 1 |
| Heating Fuel | Natural Gas |
| Heating Type | Forced Air |
| Stories Total | 1 |
| Size Interior | 3281 Sqft |
| Type | House |
| Utility Water | Municipal Water |
Parking
| Attached Garage |
Land
| Acreage | No |
| Land Amenities | Park, Public Transit, Schools |
| Sewer | Municipal Sewage System |
| Size Depth | 161 Ft |
| Size Frontage | 59 Ft |
| Size Total Text | Under 1/2 Acre |
| Zoning Description | R2 |
Rooms
| Level | Type | Length | Width | Dimensions |
|---|---|---|---|---|
| Basement | Laundry Room | 14'2'' x 10'1'' | ||
| Basement | 3pc Bathroom | Measurements not available | ||
| Basement | Bedroom | 14'4'' x 12'0'' | ||
| Basement | Bedroom | 20'9'' x 13'10'' | ||
| Basement | Recreation Room | 27'9'' x 14'0'' | ||
| Main Level | 5pc Bathroom | Measurements not available | ||
| Main Level | Bedroom | 9'11'' x 9'2'' | ||
| Main Level | Bedroom | 12'7'' x 10'2'' | ||
| Main Level | Full Bathroom | Measurements not available | ||
| Main Level | Primary Bedroom | 13'8'' x 12'3'' | ||
| Main Level | Family Room | 17'2'' x 16'8'' | ||
| Main Level | Living Room | 18'10'' x 12'3'' | ||
| Main Level | Dining Room | 12'3'' x 10'1'' | ||
| Main Level | Kitchen | 16'6'' x 13'0'' |
https://www.realtor.ca/real-estate/27594139/431-innisfil-street-barrie




























