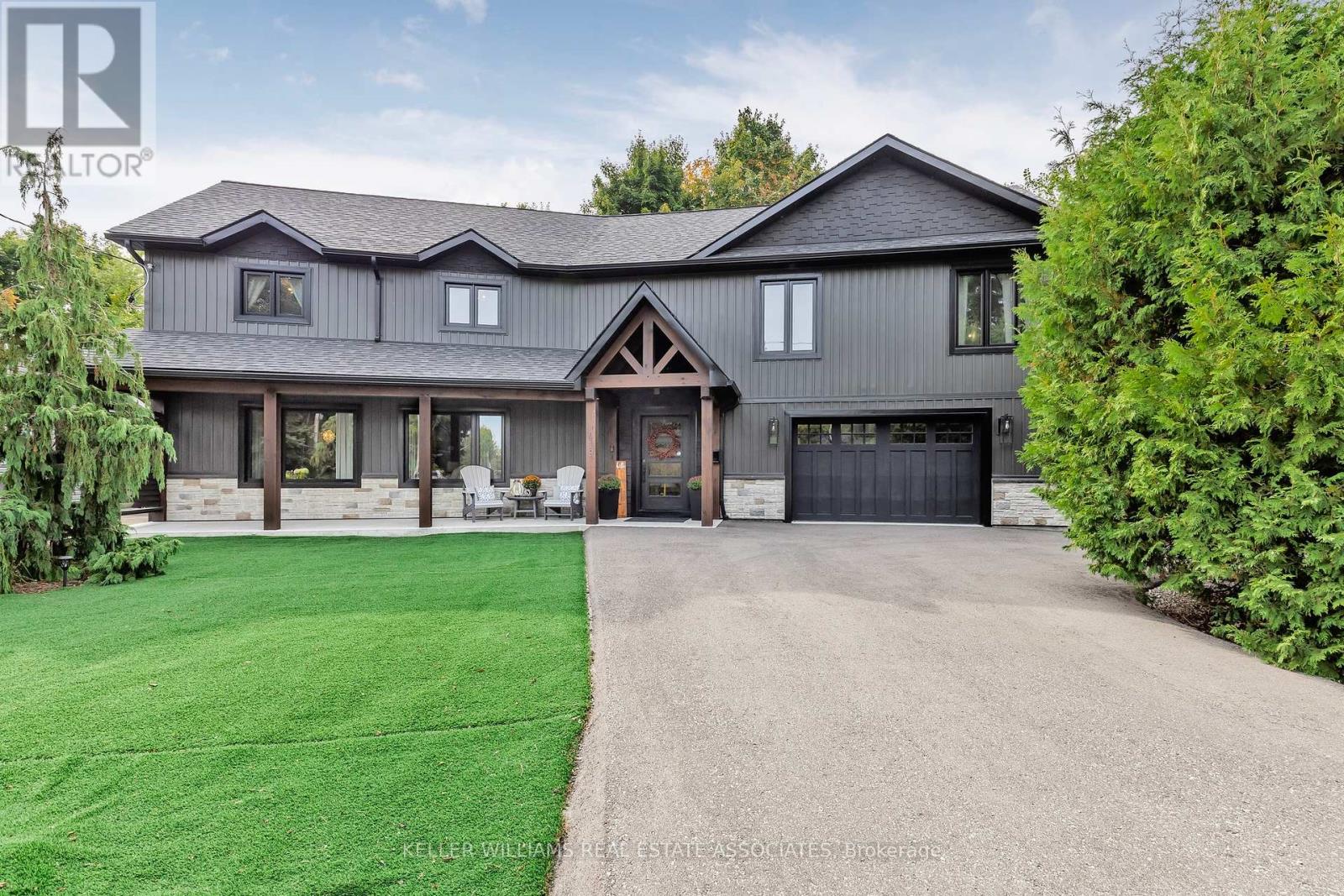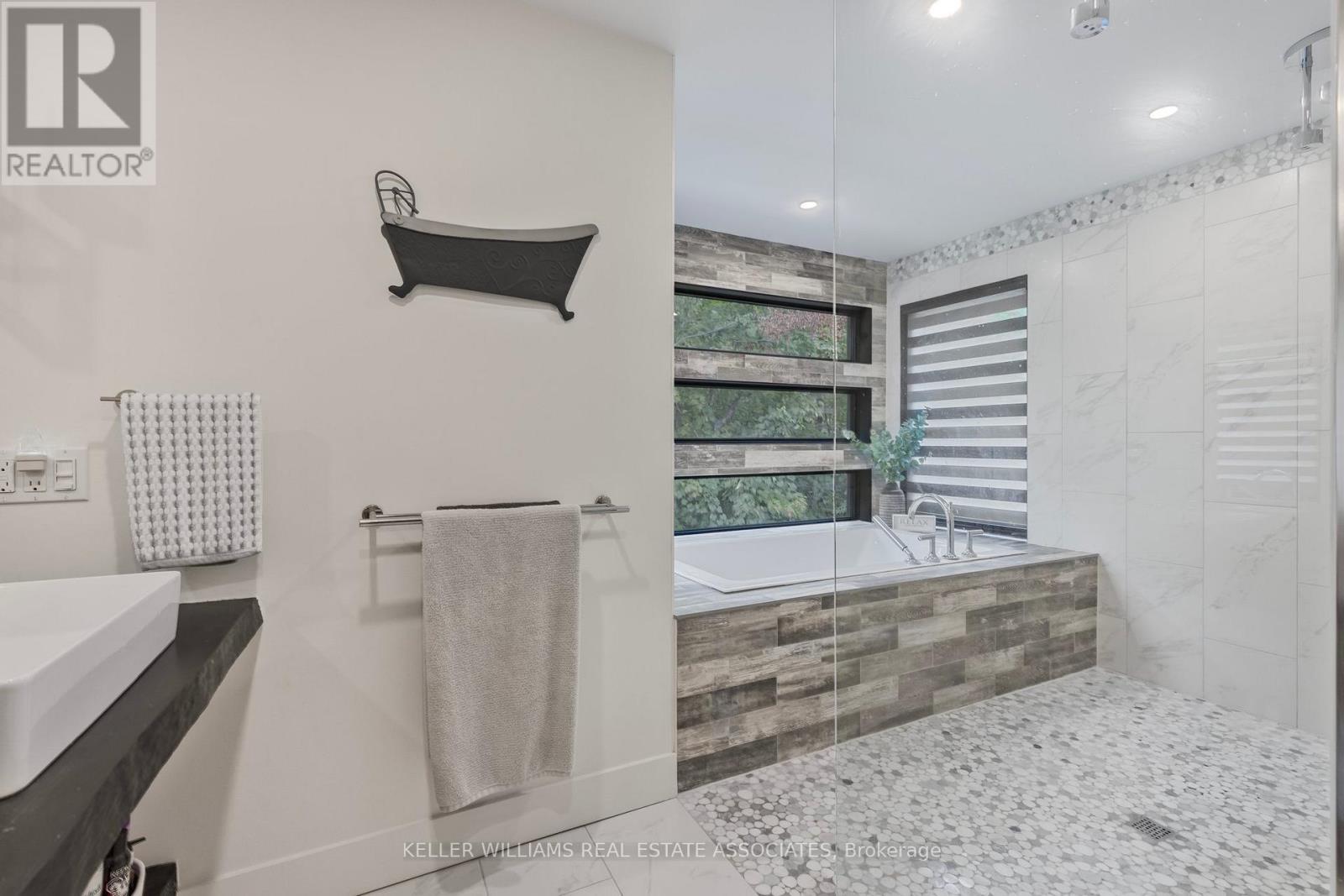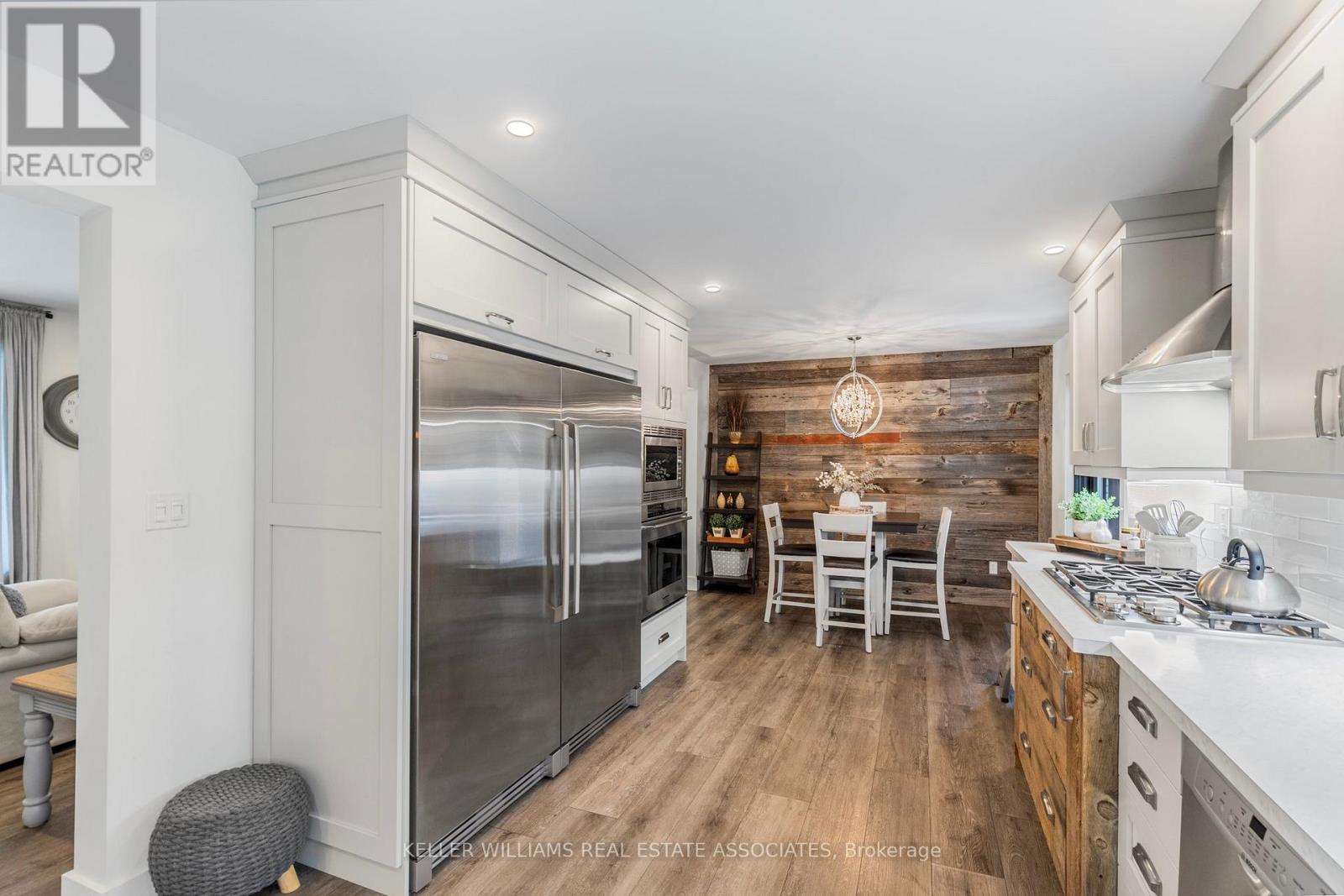
419 Drinkwater Drive, Orillia, Ontario L3V 6T7 (27483466)
419 Drinkwater Drive Orillia, Ontario L3V 6T7
$1,279,000
If a Lakeside Lifestyle and Amazing Custom Built Home is what you are looking for then, this is a must see. Minutes walk to the lake and revitalized harbourfront is the location. High-end Custombuilt home (3yrs) by the builder as a showpiece. No upgrades have been overlooked. Extensive Radiant Heated Floors on 3 levels with a heated floor in the Oversized Garage. 4 Generous bedrooms on the upper floor with a breathtaking Primary bedroom which includes luxurious ensuite with a cantilevered bathtub, massive shower and live edge vanity as well as a huge walk-in closet. The main floor boasts a welcoming entry with a garage access, modern kitchen, formal dining, living room and 3pc bath all with high end finishes. The lower level has a large 5th bedroom, perfect as an in-law suite with a 3pc lower level bathroom. Also in the lower level you will find a large rec room and an office. This one will certainly not Disappoint! Please see Feature sheet for full list of Features. **** EXTRAS **** Hot water tank is owned. Stove, Fridge, in wall Oven, Washer & Dryer, ELFS and window coverings. (id:43988)
Property Details
| MLS® Number | S9374372 |
| Property Type | Single Family |
| Community Name | Orillia |
| Features | Irregular Lot Size |
| Parking Space Total | 8 |
Building
| Bathroom Total | 4 |
| Bedrooms Above Ground | 4 |
| Bedrooms Below Ground | 1 |
| Bedrooms Total | 5 |
| Basement Development | Finished |
| Basement Type | N/a (finished) |
| Construction Style Attachment | Detached |
| Cooling Type | Central Air Conditioning |
| Exterior Finish | Wood |
| Fireplace Present | Yes |
| Flooring Type | Vinyl, Carpeted, Hardwood, Tile |
| Foundation Type | Concrete |
| Heating Fuel | Natural Gas |
| Heating Type | Forced Air |
| Stories Total | 2 |
| Type | House |
| Utility Water | Municipal Water |
Parking
| Garage |
Land
| Acreage | No |
| Sewer | Sanitary Sewer |
| Size Depth | 75 Ft ,3 In |
| Size Frontage | 112 Ft ,4 In |
| Size Irregular | 112.34 X 75.3 Ft ; Irregular Shape |
| Size Total Text | 112.34 X 75.3 Ft ; Irregular Shape|under 1/2 Acre |
Rooms
| Level | Type | Length | Width | Dimensions |
|---|---|---|---|---|
| Basement | Bedroom 5 | 4.56 m | 6.4 m | 4.56 m x 6.4 m |
| Basement | Recreational, Games Room | 6.4 m | 7.31 m | 6.4 m x 7.31 m |
| Basement | Office | 4.88 m | 3.35 m | 4.88 m x 3.35 m |
| Main Level | Living Room | 3.35 m | 7.62 m | 3.35 m x 7.62 m |
| Main Level | Dining Room | 3.05 m | 5.79 m | 3.05 m x 5.79 m |
| Main Level | Kitchen | 3.05 m | 5.18 m | 3.05 m x 5.18 m |
| Main Level | Eating Area | 3.05 m | 2.44 m | 3.05 m x 2.44 m |
| Upper Level | Primary Bedroom | 7.32 m | 3.96 m | 7.32 m x 3.96 m |
| Upper Level | Bedroom 2 | 3.96 m | 3.05 m | 3.96 m x 3.05 m |
| Upper Level | Bedroom 3 | 2.74 m | 3.66 m | 2.74 m x 3.66 m |
| Upper Level | Bedroom 4 | 3.05 m | 4.57 m | 3.05 m x 4.57 m |
https://www.realtor.ca/real-estate/27483466/419-drinkwater-drive-orillia-orillia














































