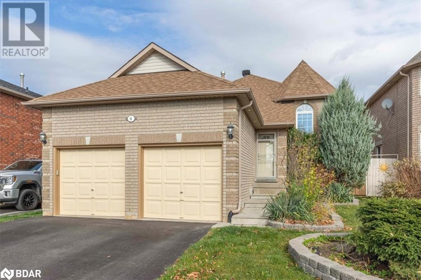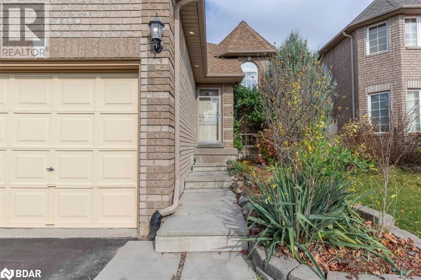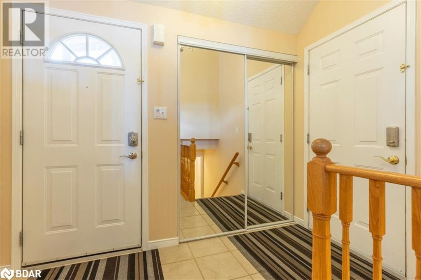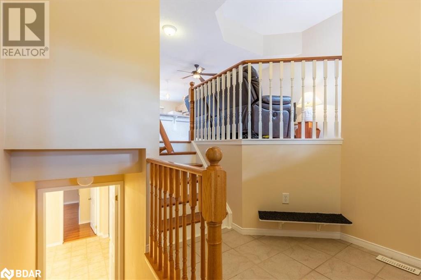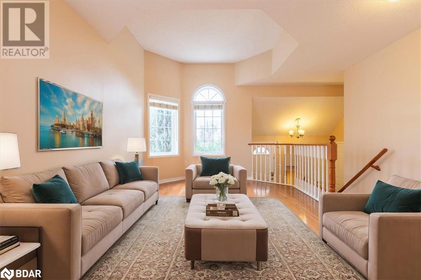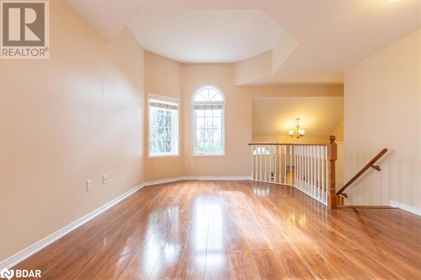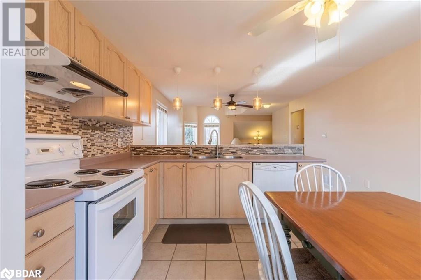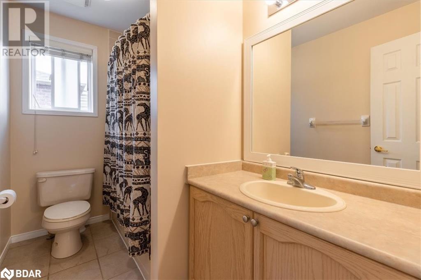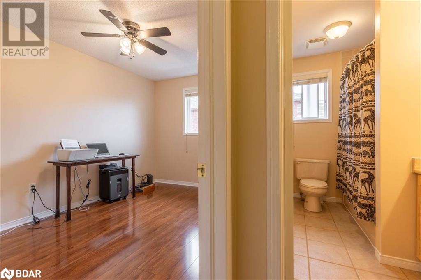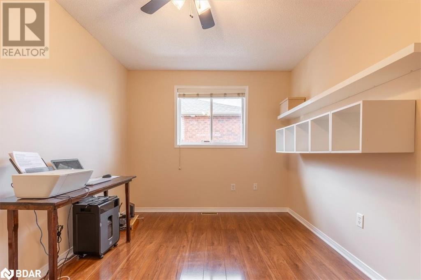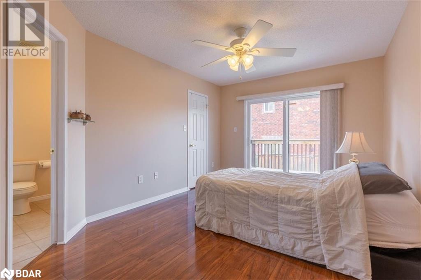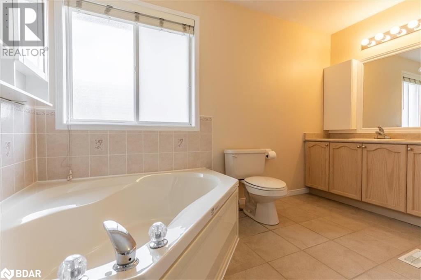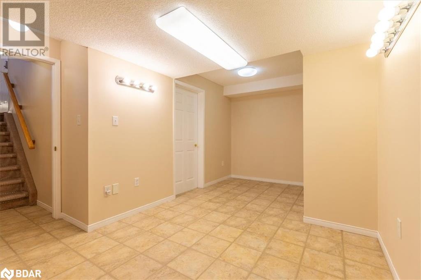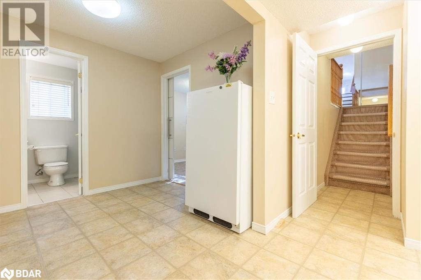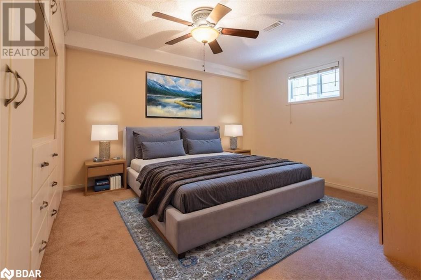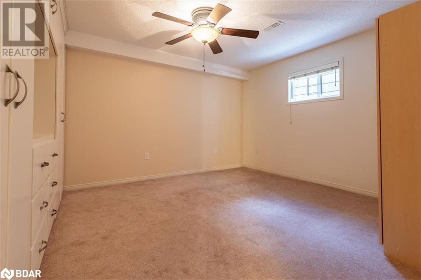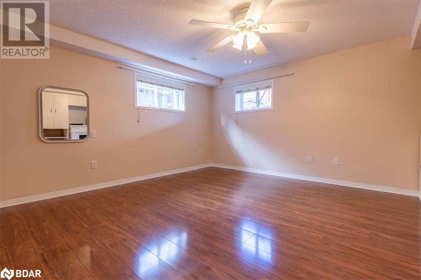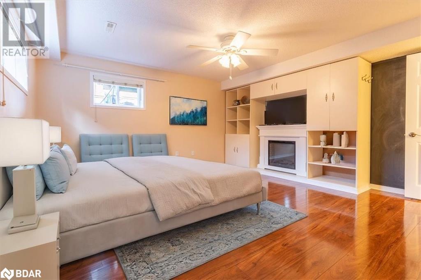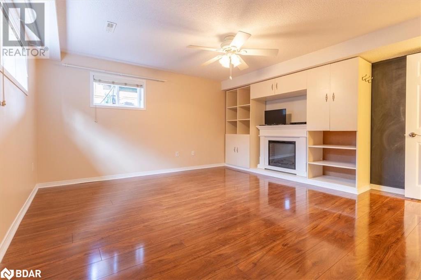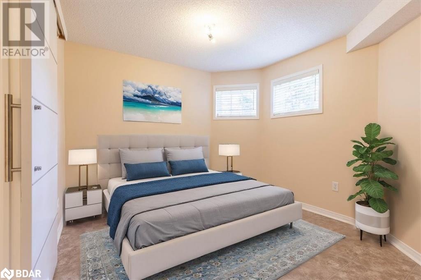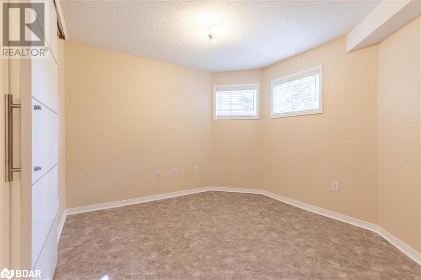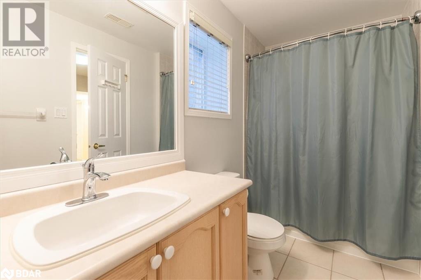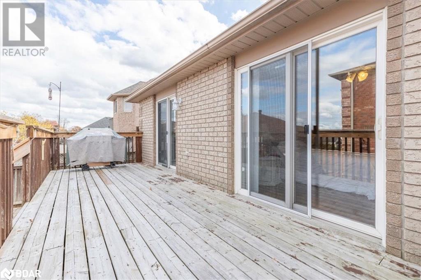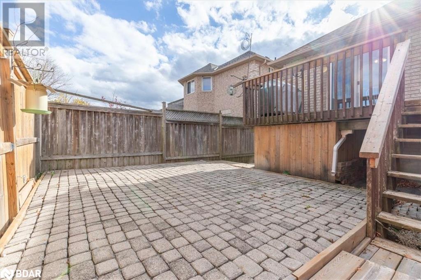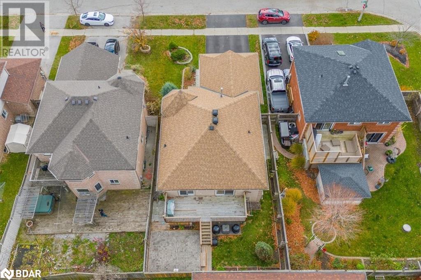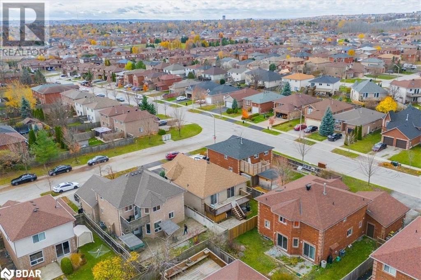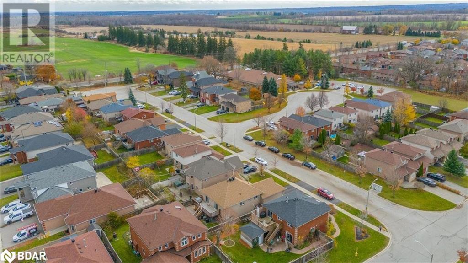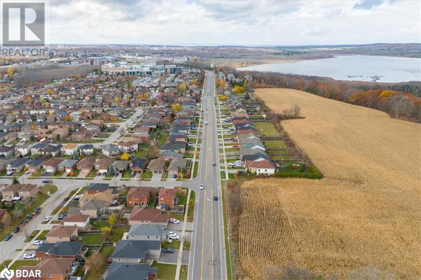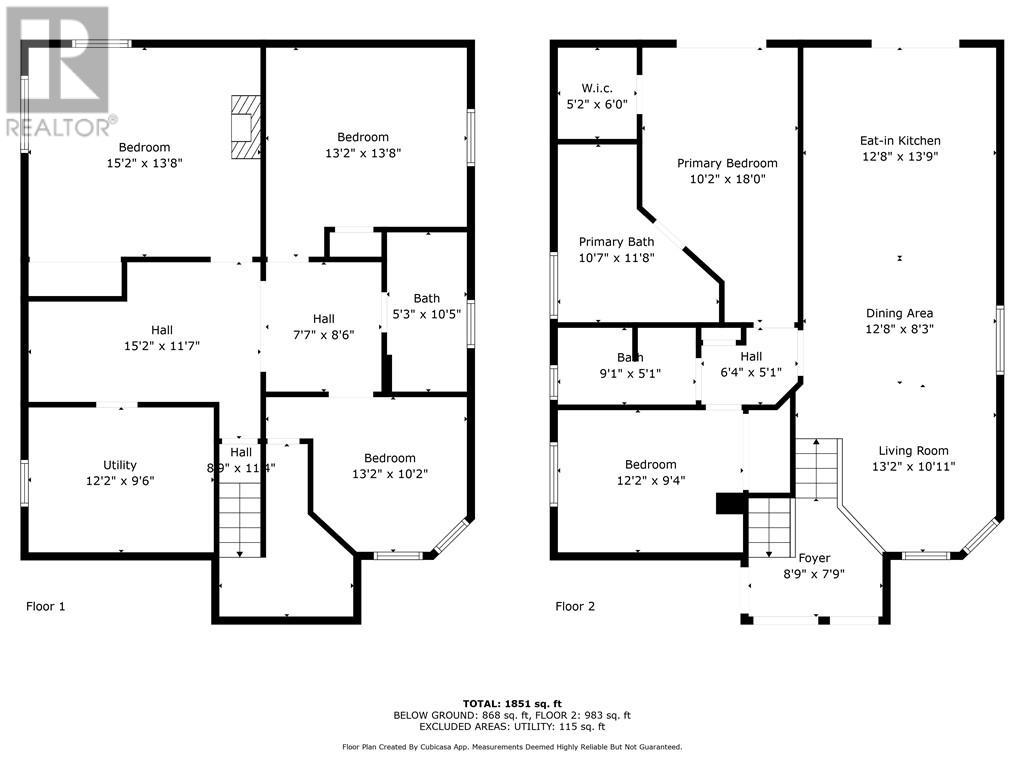
4 Hewitt Place, Barrie, Ontario L4M 7B3 (27631553)
4 Hewitt Place Barrie, Ontario L4M 7B3
$765,000
This beautiful raised bungalow in desirable East Barrie offers the perfect blend of comfort and convenience, complete with a double-car garage! The open-concept main floor features an L-shaped kitchen, dining area, and spacious living room, all filled with natural light. From the kitchen, step out to a large back deck, ideal for outdoor dining and entertaining. The primary bedroom boasts a walk-in closet and a 4-piece ensuite, with a convenient walkout to the deck. Another bedroom and a 4-piece bathroom complete the main level. The sale includes a built-in storage unit in the large basement bedroom. Downstairs, the fully finished lower level offers three additional bedrooms, a 4-piece bathroom, and the potential to convert into an in-law suite. The backyard is perfect for summer cookouts with a spacious deck and a stone patio below, where you can add a firepit for cozy evenings. Located just steps from the hospital (RVH), Georgian College, and all the amenities East Barrie has to offer, with the added bonus of being a short drive to Oro-Medonte for outdoor activities and natural beauty. Don’t miss out on this amazing home – schedule a showing today! Year Built - 2004. Total finished SQFT - 2,073. (id:43988)
Open House
This property has open houses!
2:00 pm
Ends at:4:00 pm
Property Details
| MLS® Number | 40674503 |
| Property Type | Single Family |
| Amenities Near By | Golf Nearby, Hospital, Park, Place Of Worship, Public Transit, Schools |
| Communication Type | High Speed Internet |
| Equipment Type | Water Heater |
| Parking Space Total | 4 |
| Rental Equipment Type | Water Heater |
Building
| Bathroom Total | 3 |
| Bedrooms Above Ground | 2 |
| Bedrooms Below Ground | 3 |
| Bedrooms Total | 5 |
| Appliances | Dishwasher, Refrigerator, Stove, Water Softener, Hood Fan, Garage Door Opener |
| Architectural Style | Raised Bungalow |
| Basement Development | Finished |
| Basement Type | Full (finished) |
| Construction Style Attachment | Detached |
| Cooling Type | Central Air Conditioning |
| Exterior Finish | Brick Veneer |
| Heating Fuel | Natural Gas |
| Heating Type | Forced Air |
| Stories Total | 1 |
| Size Interior | 2073 Sqft |
| Type | House |
| Utility Water | Municipal Water |
Parking
| Attached Garage |
Land
| Access Type | Highway Nearby |
| Acreage | No |
| Land Amenities | Golf Nearby, Hospital, Park, Place Of Worship, Public Transit, Schools |
| Sewer | Municipal Sewage System |
| Size Depth | 105 Ft |
| Size Frontage | 41 Ft |
| Size Total Text | Under 1/2 Acre |
| Zoning Description | R3 |
Rooms
| Level | Type | Length | Width | Dimensions |
|---|---|---|---|---|
| Basement | 4pc Bathroom | Measurements not available | ||
| Basement | Bedroom | 14'7'' x 13'11'' | ||
| Basement | Bedroom | 14'0'' x 13'7'' | ||
| Basement | Bedroom | 10'2'' x 9'10'' | ||
| Main Level | 4pc Bathroom | Measurements not available | ||
| Main Level | Eat In Kitchen | Measurements not available | ||
| Main Level | Living Room | 20'8'' x 13'11'' | ||
| Main Level | 4pc Bathroom | Measurements not available | ||
| Main Level | Bedroom | 12'9'' x 8'1'' | ||
| Main Level | Primary Bedroom | 18'0'' x 10'5'' |
Utilities
| Natural Gas | Available |
https://www.realtor.ca/real-estate/27631553/4-hewitt-place-barrie

