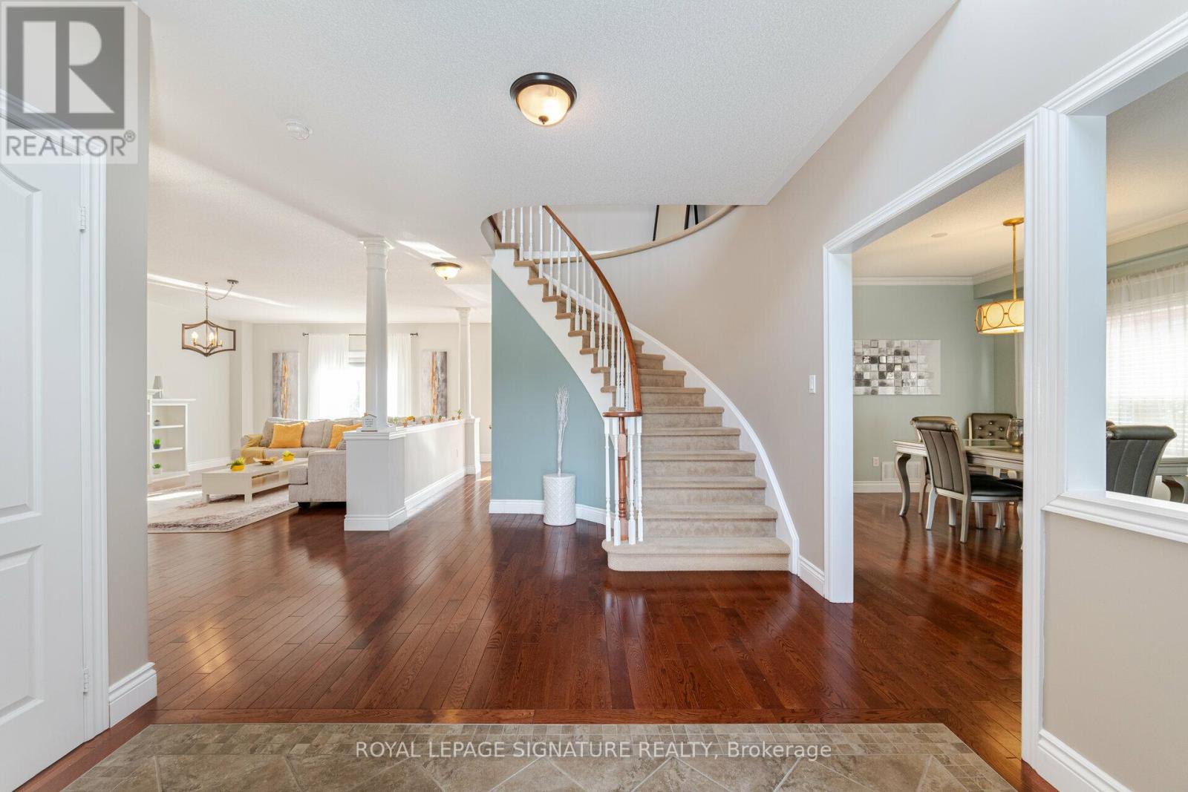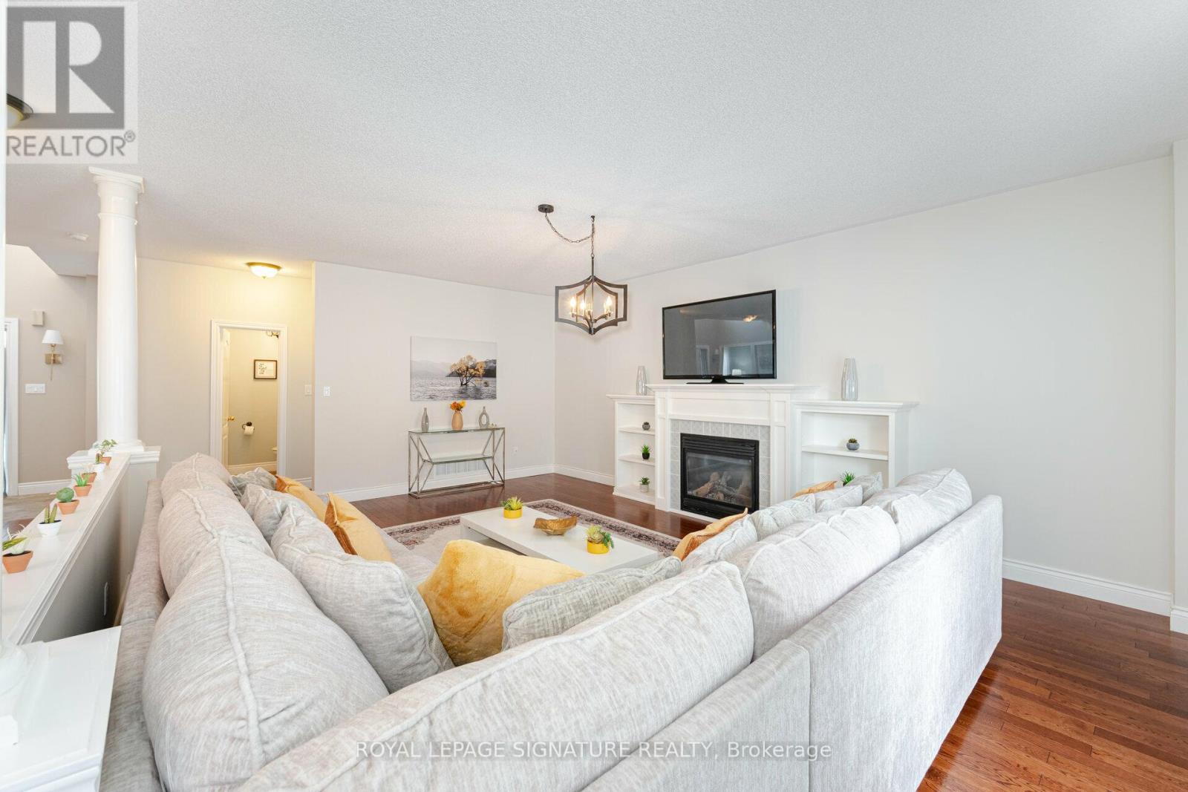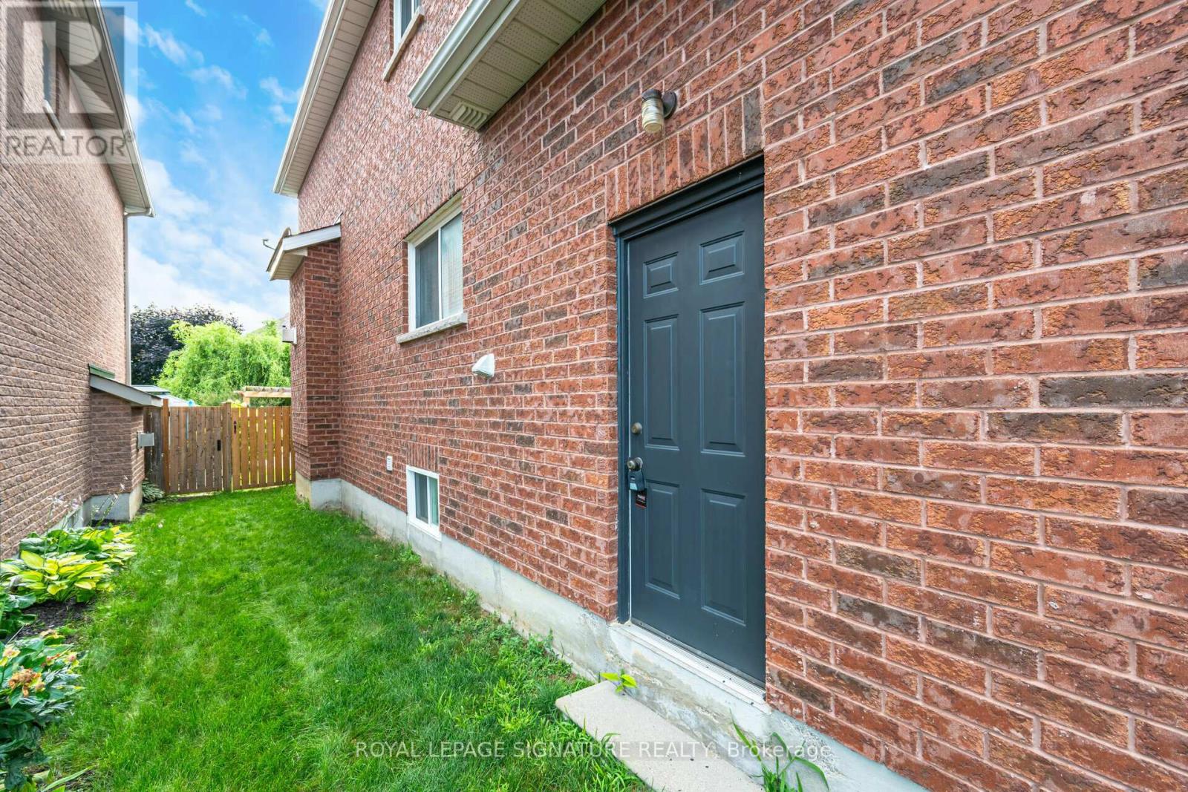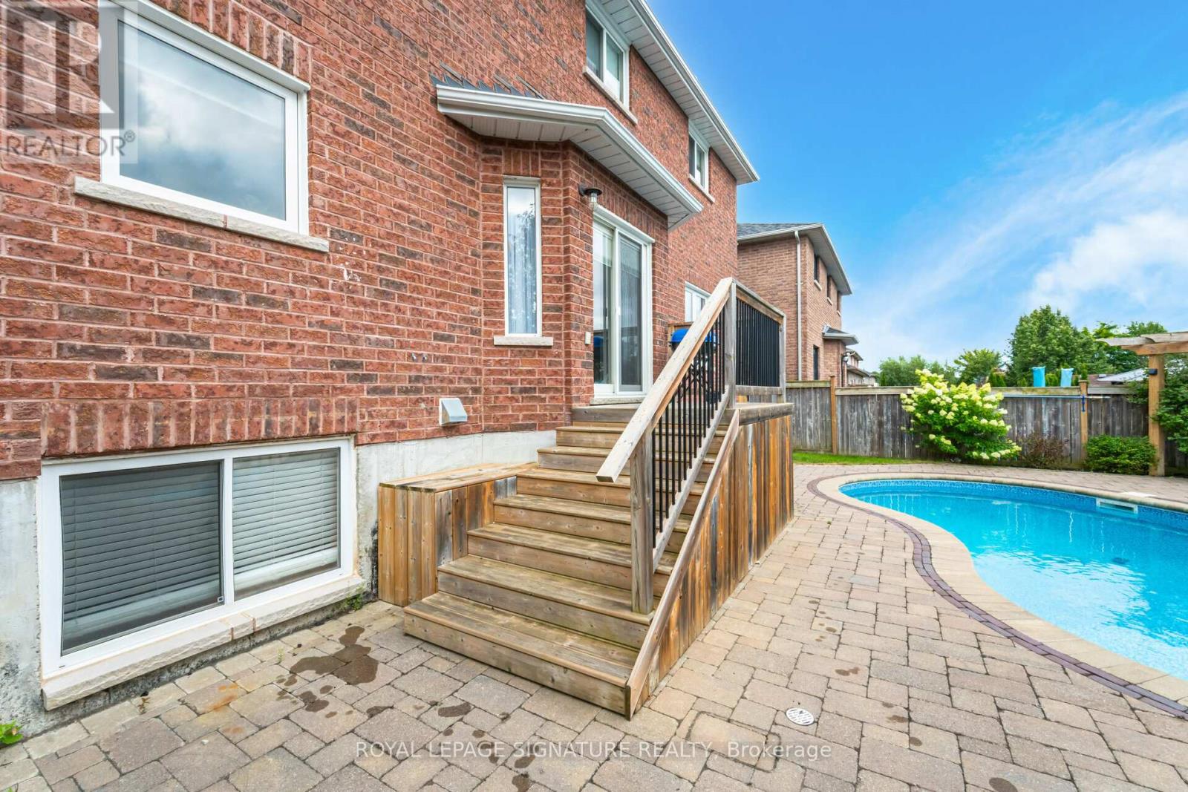
38 Sandringham Drive, Barrie (Innis-Shore), Ontario L4N 0J9 (27540794)
38 Sandringham Drive Barrie (Innis-Shore), Ontario L4N 0J9
$1,165,000
The five most compelling reasons to appreciate this residence are as follows: 1) A stunningly renovated two-story residence situated in the highly sought-after Innishore Estates neighborhood, and conveniently situated near three schools, parks, and walking pathways. 2) Main-level living with an open concept, featuring an updated kitchen with quartz countertops and stunning crown molding that leads to a spacious breakfast area with a W/O to your own private oasis and in-ground pool. 3)The primary-bedroom bathroom has been transformed into a functional and aesthetically pleasing spa-like environment, featuring a distinct shower, a large soaker tub, and dual sinks. 4) The lower level includes a vast recreation room with enlarged windows, a complete bathroom, a wet bar, and an additional bedroom and hobby room.5) Tastefully decorated in neutral tones, this family-friendly home is bound to impress with updated windows, doors, garage doors, and bathrooms. 3,772 square feet of finished space (id:43988)
Property Details
| MLS® Number | S9396186 |
| Property Type | Single Family |
| Community Name | Innis-Shore |
| Parking Space Total | 4 |
| Pool Type | Inground Pool |
Building
| Bathroom Total | 4 |
| Bedrooms Above Ground | 4 |
| Bedrooms Below Ground | 1 |
| Bedrooms Total | 5 |
| Appliances | Blinds, Dishwasher, Dryer, Microwave, Refrigerator, Stove, Window Coverings |
| Basement Development | Finished |
| Basement Type | N/a (finished) |
| Construction Style Attachment | Detached |
| Cooling Type | Central Air Conditioning |
| Exterior Finish | Brick |
| Fireplace Present | Yes |
| Flooring Type | Ceramic, Vinyl, Hardwood |
| Foundation Type | Concrete |
| Half Bath Total | 1 |
| Heating Fuel | Natural Gas |
| Heating Type | Forced Air |
| Stories Total | 2 |
| Type | House |
| Utility Water | Municipal Water |
Parking
| Attached Garage |
Land
| Acreage | No |
| Sewer | Sanitary Sewer |
| Size Frontage | 49.21 M |
| Size Irregular | 49.21 X 111.55 Acre |
| Size Total Text | 49.21 X 111.55 Acre|under 1/2 Acre |
Rooms
| Level | Type | Length | Width | Dimensions |
|---|---|---|---|---|
| Second Level | Primary Bedroom | 5.95 m | 3.66 m | 5.95 m x 3.66 m |
| Second Level | Bedroom 2 | 4.43 m | 3.63 m | 4.43 m x 3.63 m |
| Second Level | Bedroom 3 | 4.09 m | 3.21 m | 4.09 m x 3.21 m |
| Second Level | Bedroom 4 | 4.09 m | 3.65 m | 4.09 m x 3.65 m |
| Basement | Recreational, Games Room | 7.35 m | 6.18 m | 7.35 m x 6.18 m |
| Basement | Bedroom | 4.72 m | 3.49 m | 4.72 m x 3.49 m |
| Main Level | Kitchen | 3.79 m | 3.18 m | 3.79 m x 3.18 m |
| Main Level | Eating Area | 3.8 m | 3.45 m | 3.8 m x 3.45 m |
| Main Level | Dining Room | 3.66 m | 3.33 m | 3.66 m x 3.33 m |
| Main Level | Living Room | 4.72 m | 3.66 m | 4.72 m x 3.66 m |
| Main Level | Family Room | 6.44 m | 4.67 m | 6.44 m x 4.67 m |
| Main Level | Laundry Room | 2.75 m | 2.58 m | 2.75 m x 2.58 m |
https://www.realtor.ca/real-estate/27540794/38-sandringham-drive-barrie-innis-shore-innis-shore














































