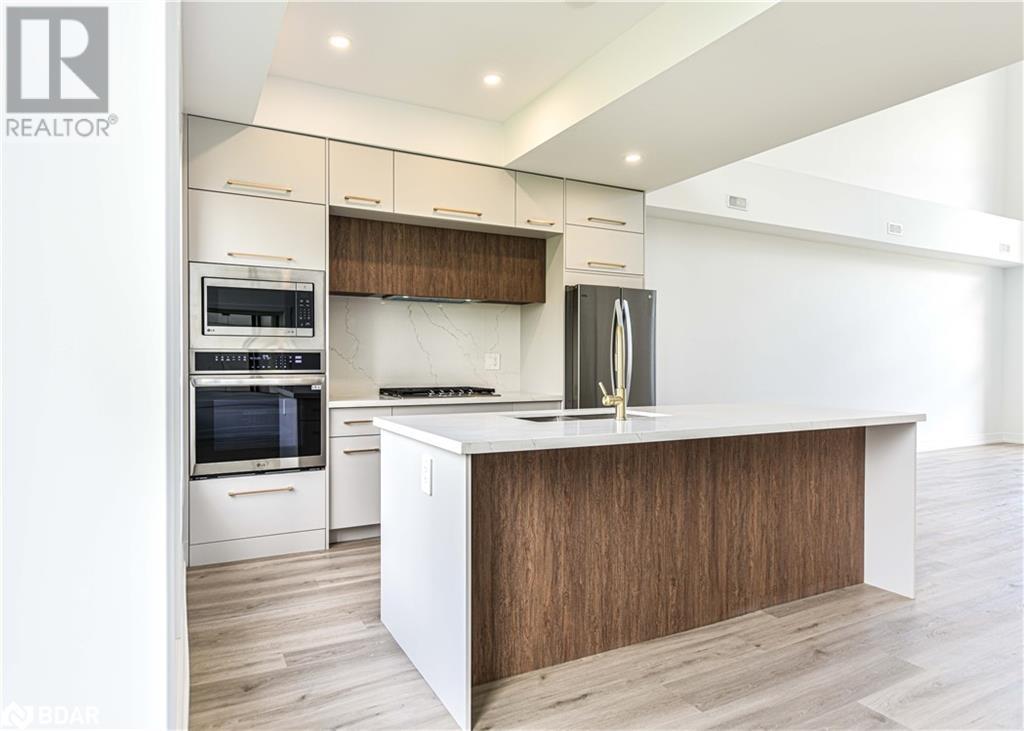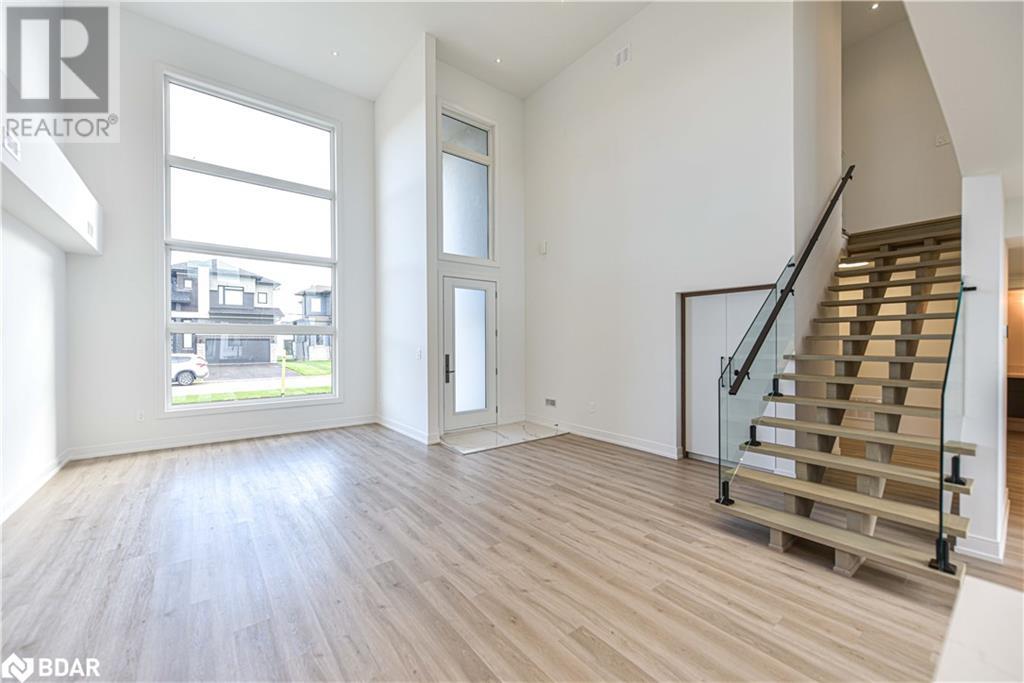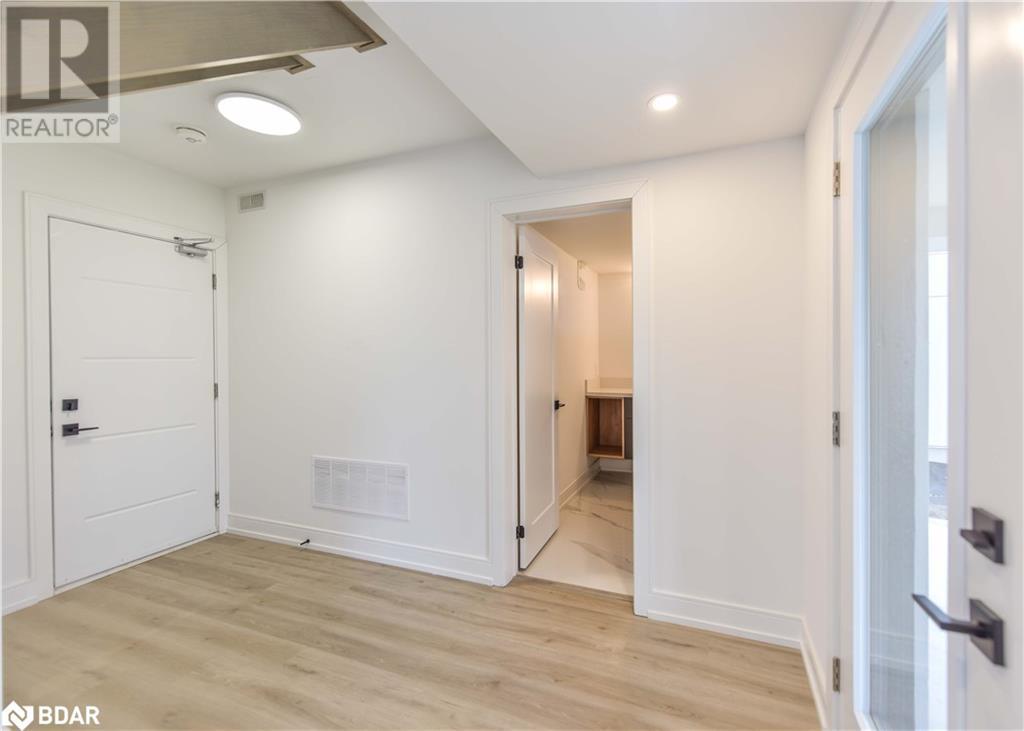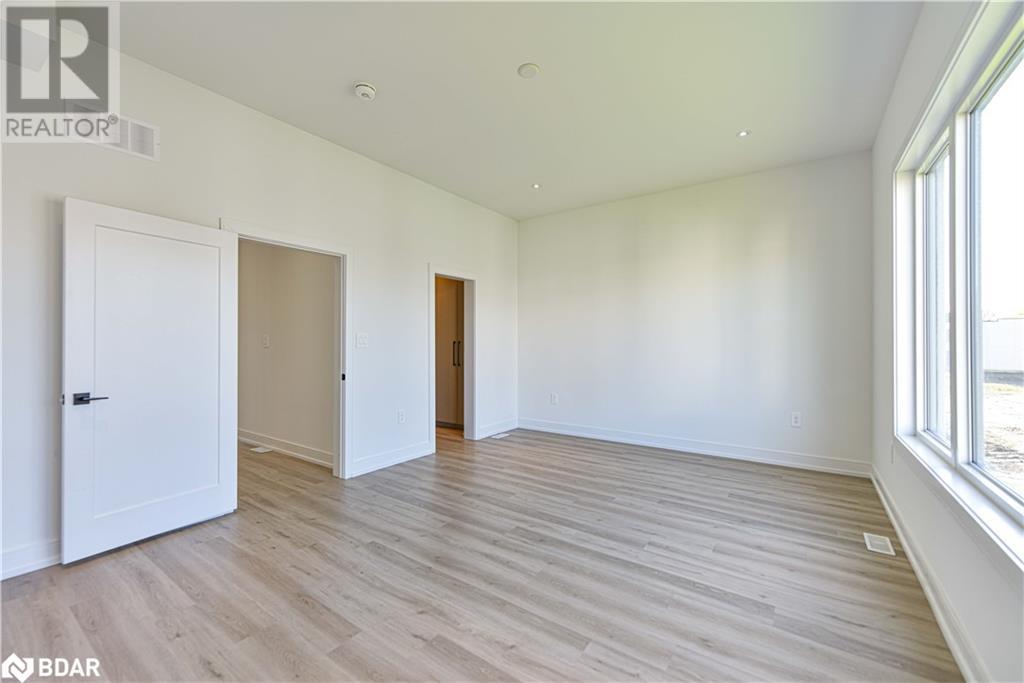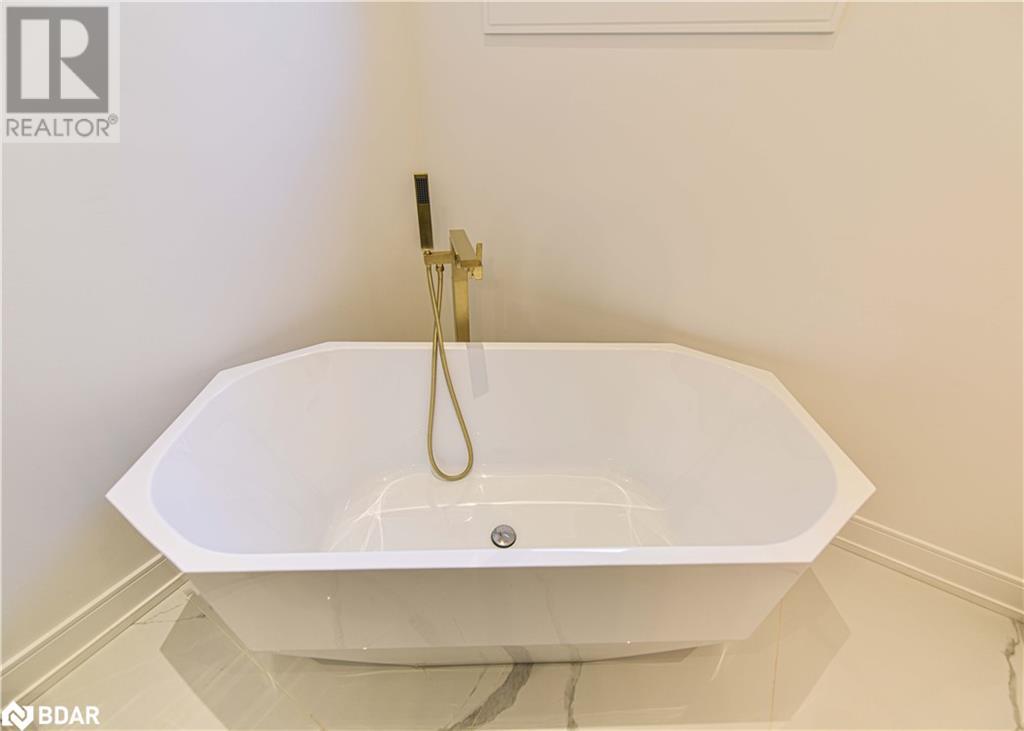
3781 Sunbank Crescent, Severn, Ontario L3V 6H3 (27526796)
3781 Sunbank Crescent Severn, Ontario L3V 6H3
$3,500 Monthly
For Lease: Stunning Brand New Executive Home A True Masterpiece! Step into this exquisite, contemporary home that seamlessly blends modern design with unparalleled craftsmanship. From the moment you enter, you'll be greeted by soaring ceilings and a flawless flow between indoor and outdoor living spaces. Over 2800 sq. ft. of luxurious living space, featuring a floating staircase with sleek glass railings and upgraded lighting throughout the main level, creates a bright and airy atmosphere. The heart of this home is its gourmet kitchen, complete with high-end stainless steel appliances, perfect for the culinary enthusiast. With 3 spacious bedrooms, a large office overlooking the main floor, and 3 beautifully designed bathrooms, each boasting a spa-like feel, comfort and elegance are always within reach. The primary suite is a true retreat, offering a lavish, spa-inspired ensuite and two expansive walk-in closets, designed for ultimate convenience and style. For automotive enthusiasts, this home is a dream come true. An interlocking driveway accommodates up to four vehicles, while an oversized two-car garage provides ample space for your prized collection. Reduced to only $3500/month (Utilities not included). This home offers the perfect balance of luxury, comfort, and functionality - truly a must-see! (id:43988)
Property Details
| MLS® Number | 40660800 |
| Property Type | Single Family |
| Amenities Near By | Beach, Golf Nearby, Hospital, Marina, Park, Schools |
| Community Features | Community Centre, School Bus |
| Features | Cul-de-sac |
| Parking Space Total | 6 |
Building
| Bathroom Total | 3 |
| Bedrooms Above Ground | 3 |
| Bedrooms Total | 3 |
| Appliances | Central Vacuum, Dishwasher, Dryer, Oven - Built-in, Refrigerator, Stove, Microwave Built-in, Hood Fan |
| Architectural Style | 2 Level |
| Basement Type | None |
| Construction Style Attachment | Detached |
| Cooling Type | Central Air Conditioning |
| Exterior Finish | Brick Veneer, Stucco |
| Half Bath Total | 1 |
| Heating Fuel | Natural Gas |
| Heating Type | Forced Air |
| Stories Total | 2 |
| Size Interior | 2800 Sqft |
| Type | House |
| Utility Water | Municipal Water |
Parking
| Attached Garage |
Land
| Access Type | Water Access, Highway Access, Highway Nearby |
| Acreage | No |
| Land Amenities | Beach, Golf Nearby, Hospital, Marina, Park, Schools |
| Sewer | Municipal Sewage System |
| Size Depth | 98 Ft |
| Size Frontage | 51 Ft |
| Size Total Text | Unknown |
| Zoning Description | Residential |
Rooms
| Level | Type | Length | Width | Dimensions |
|---|---|---|---|---|
| Second Level | 5pc Bathroom | Measurements not available | ||
| Second Level | 4pc Bathroom | Measurements not available | ||
| Second Level | Bedroom | 9'10'' x 13'3'' | ||
| Second Level | Primary Bedroom | 12'11'' x 19'0'' | ||
| Second Level | Loft | 16'1'' x 17'0'' | ||
| Main Level | Bedroom | 9'9'' x 16'2'' | ||
| Main Level | 2pc Bathroom | 5'3'' x 8'3'' | ||
| Main Level | Mud Room | 10'10'' x 12'4'' | ||
| Main Level | Kitchen | 16'1'' x 16'11'' | ||
| Main Level | Dining Room | 8'5'' x 17'5'' | ||
| Main Level | Living Room | 15'10'' x 17'5'' |
https://www.realtor.ca/real-estate/27526796/3781-sunbank-crescent-severn








