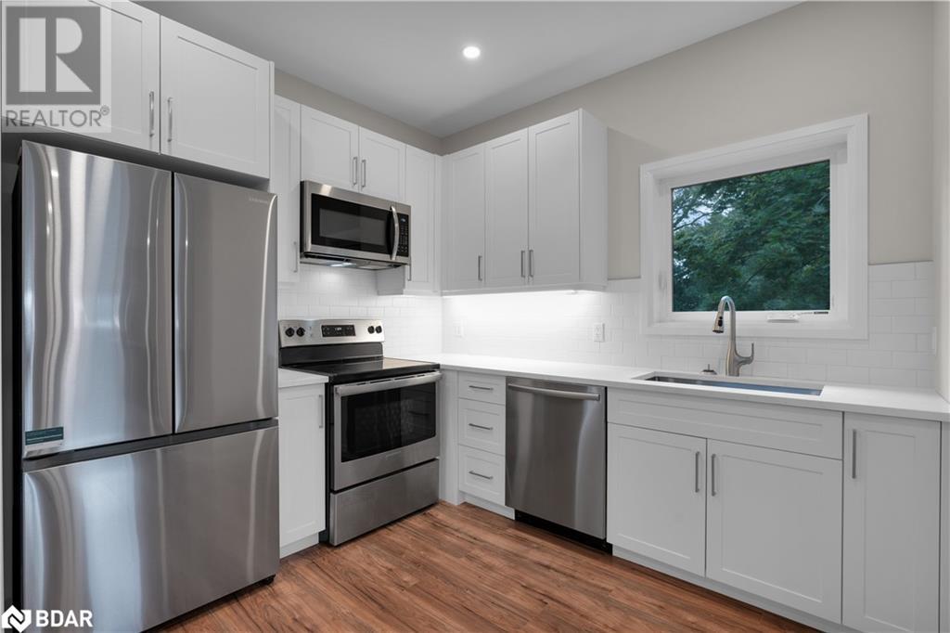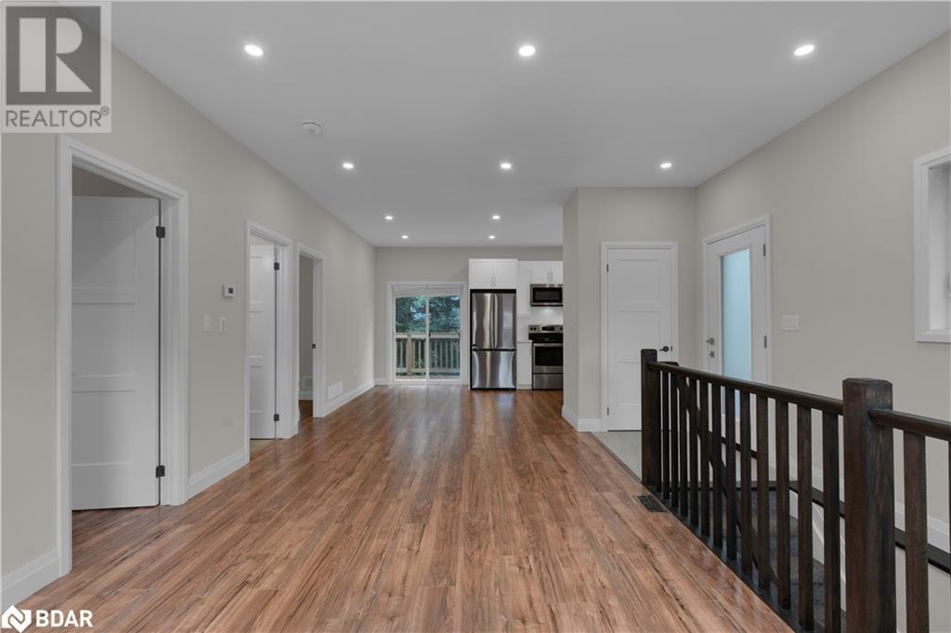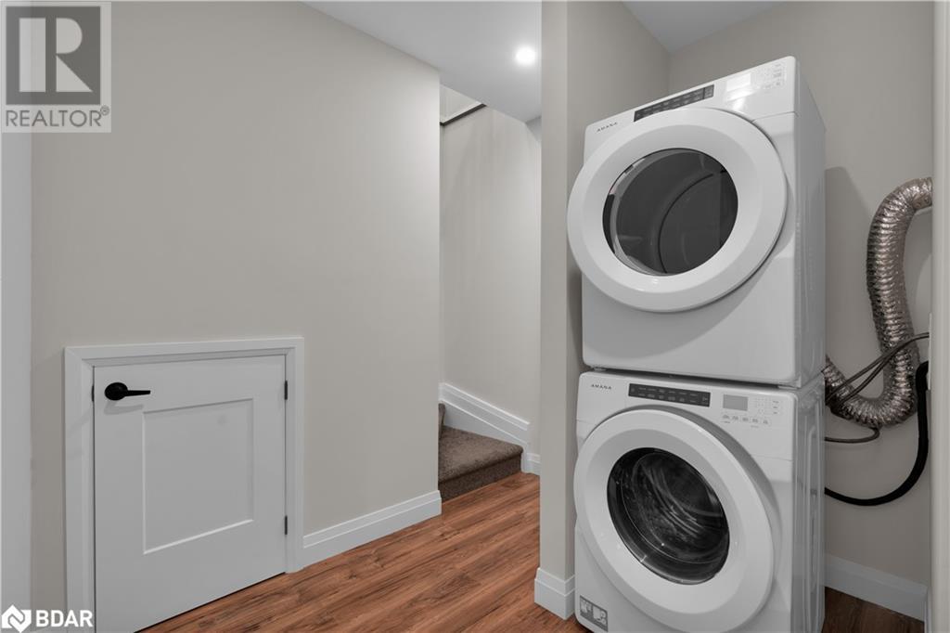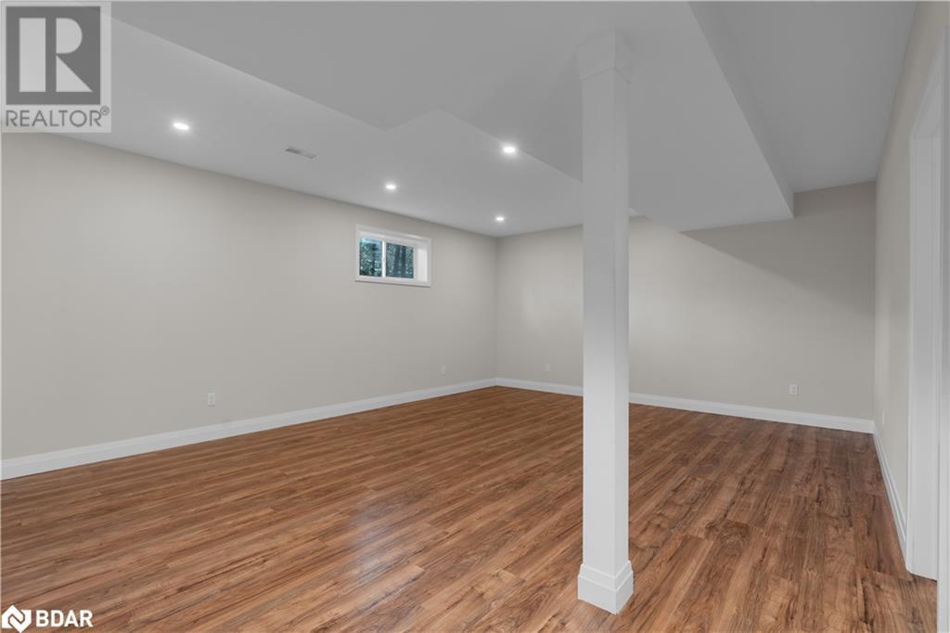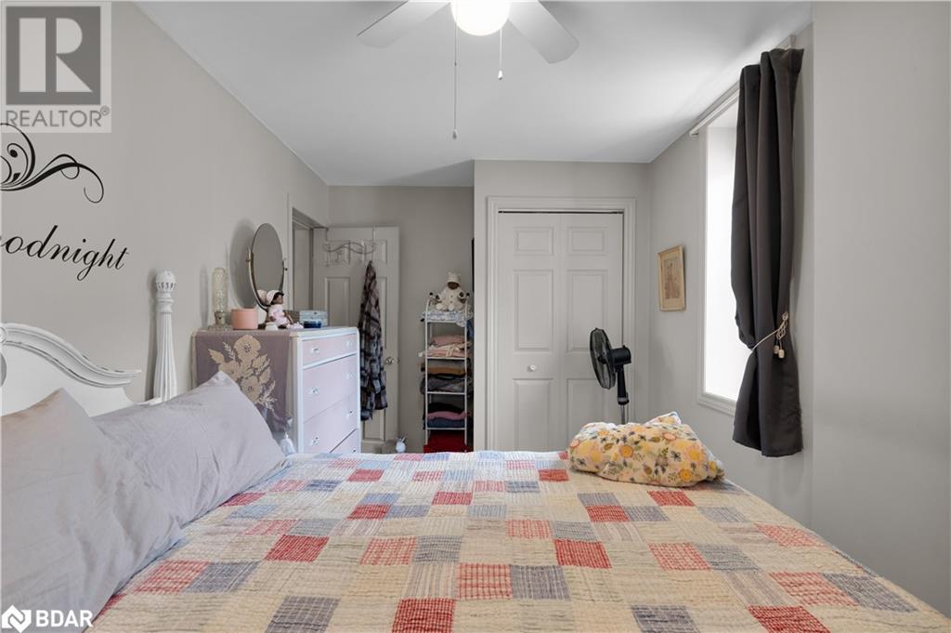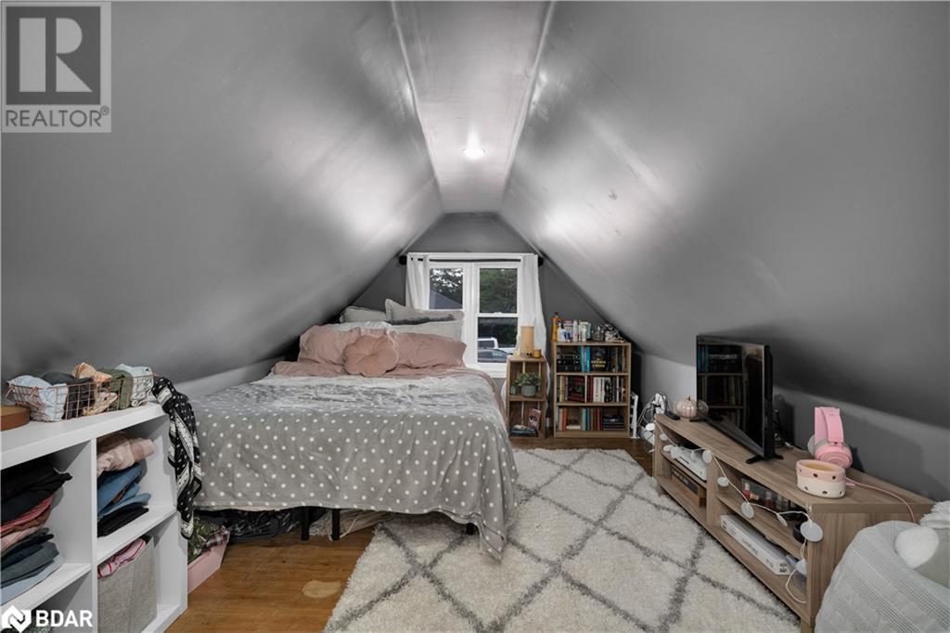
369 Mississaga Street W, Orillia, Ontario L3V 3C4 (27409986)
369 Mississaga Street W Orillia, Ontario L3V 3C4
$874,900
Two homes! One incredible opportunity!! These fully detached, self contained living spaces are ideal for investors, multi generational buyers, co-ownership arrangements or first time buyers wanting a mortgage helper. Excellent location, close to shopping and amenities, commuter routes, parks and beaches. Original 1.5 storey home (approx 1291 sq ft) with 3 bedrooms, lots of charm and incredible upside potential! Spacious main level with 3 separate entrances, primary bedroom and bath. PREMIUM Coach House (accessory dwelling unit) offers an additional 1600 sq ft of modern living space! Built professionally in 2022, the secondary raised bungalow is private and has an open concept design with many upgrades; ICF foundation, 9' ceilings, above grade windows, walk up separate entrance to the basement, rough in for 2nd kitchen & bathroom. Together these units provide incredible flexibility and endless possibilities. (id:43988)
Property Details
| MLS® Number | 40646632 |
| Property Type | Single Family |
| Amenities Near By | Beach, Hospital, Park, Public Transit |
| Communication Type | High Speed Internet |
| Features | Sump Pump |
| Parking Space Total | 8 |
| Structure | Shed |
Building
| Bathroom Total | 2 |
| Bedrooms Above Ground | 5 |
| Bedrooms Below Ground | 1 |
| Bedrooms Total | 6 |
| Appliances | Dishwasher, Dryer, Refrigerator, Stove, Washer, Window Coverings |
| Basement Development | Partially Finished |
| Basement Type | Full (partially Finished) |
| Constructed Date | 9999 |
| Construction Style Attachment | Detached |
| Cooling Type | Central Air Conditioning |
| Exterior Finish | Stucco, Vinyl Siding |
| Fixture | Ceiling Fans |
| Foundation Type | Insulated Concrete Forms |
| Heating Fuel | Natural Gas |
| Heating Type | Forced Air |
| Stories Total | 2 |
| Size Interior | 2909 Sqft |
| Type | House |
| Utility Water | Municipal Water |
Land
| Access Type | Highway Access |
| Acreage | No |
| Fence Type | Partially Fenced |
| Land Amenities | Beach, Hospital, Park, Public Transit |
| Sewer | Municipal Sewage System |
| Size Depth | 200 Ft |
| Size Frontage | 55 Ft |
| Size Total Text | Under 1/2 Acre |
| Zoning Description | R2 |
Rooms
| Level | Type | Length | Width | Dimensions |
|---|---|---|---|---|
| Second Level | Bedroom | 14'11'' x 9'5'' | ||
| Second Level | Bedroom | 20'0'' x 8'0'' | ||
| Lower Level | 3pc Bathroom | 9'2'' x 4'11'' | ||
| Lower Level | Recreation Room | 20'0'' x 16'6'' | ||
| Lower Level | Bedroom | 14'2'' x 9'2'' | ||
| Main Level | Bedroom | 11'9'' x 11'1'' | ||
| Main Level | Primary Bedroom | 12'6'' x 11'9'' | ||
| Main Level | Family Room | 17'0'' x 10'9'' | ||
| Main Level | Eat In Kitchen | 14'8'' x 12'4'' | ||
| Main Level | 4pc Bathroom | Measurements not available | ||
| Main Level | Laundry Room | 8'4'' x 5'9'' | ||
| Main Level | Family Room | 15'3'' x 11'3'' | ||
| Main Level | Primary Bedroom | 15'1'' x 8'3'' | ||
| Main Level | Dining Room | 15'8'' x 10'3'' | ||
| Main Level | Kitchen | 11'2'' x 11'3'' |
Utilities
| Cable | Available |
| Electricity | Available |
| Natural Gas | Available |
| Telephone | Available |
https://www.realtor.ca/real-estate/27409986/369-mississaga-street-w-orillia






