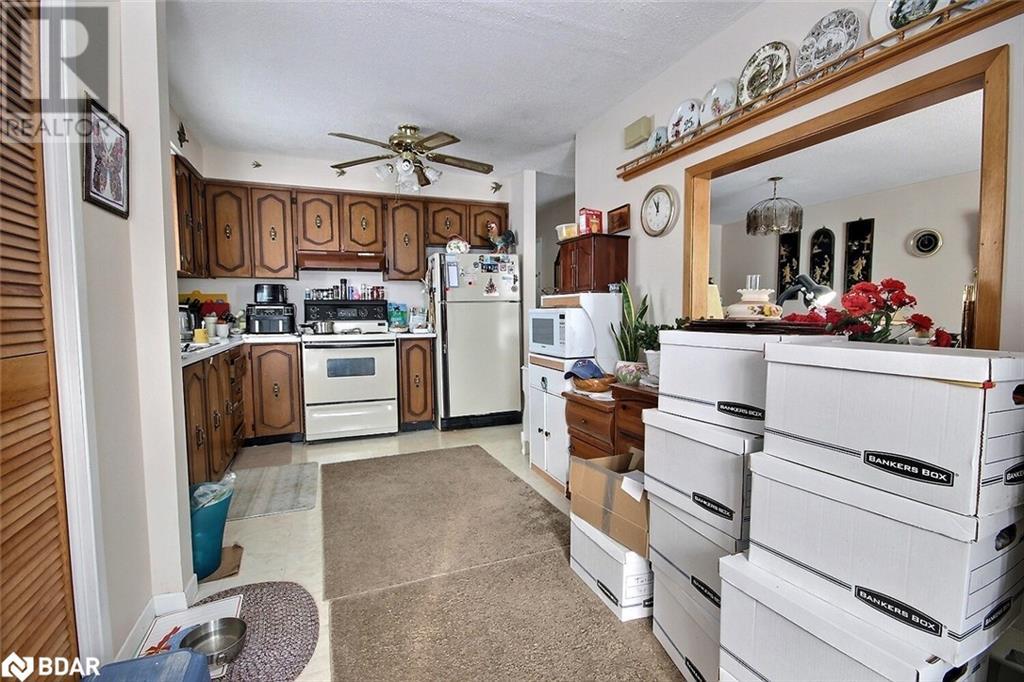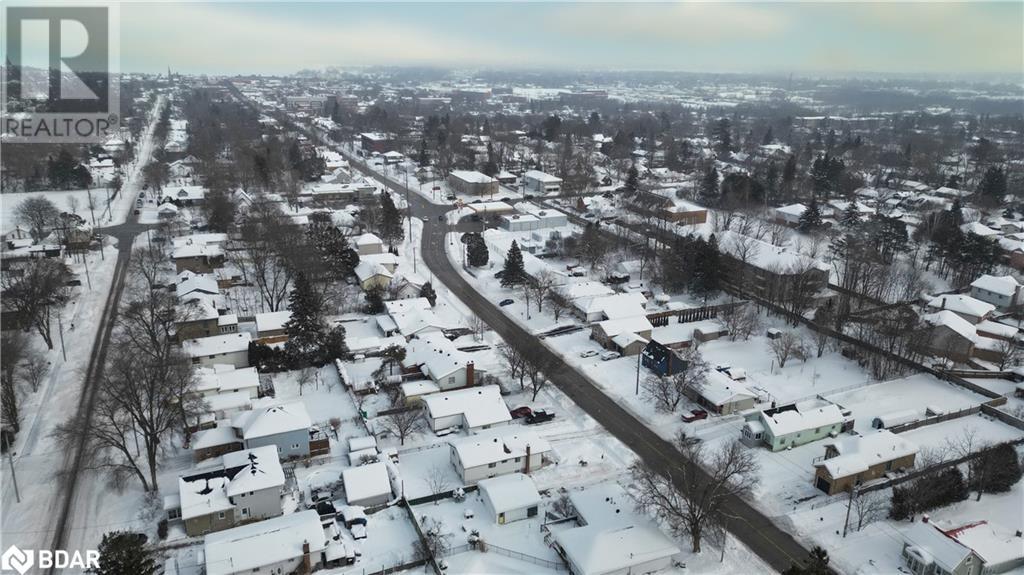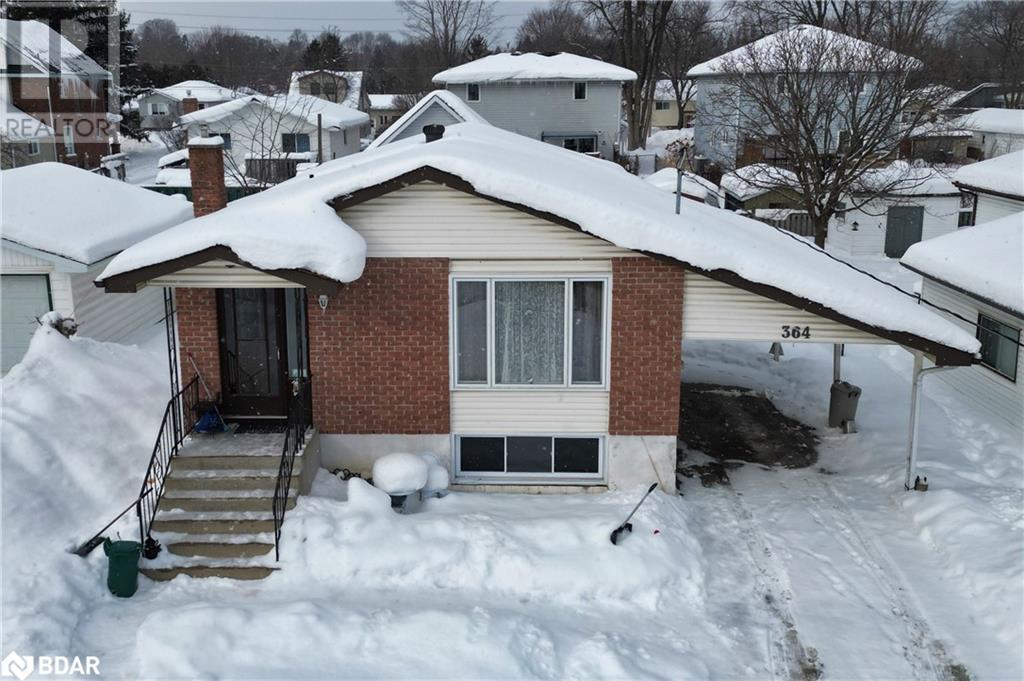
364 Mississaga Street W, Orillia, Ontario L3V 3C3 (27825360)
364 Mississaga Street W Orillia, Ontario L3V 3C3
$525,000
Great Investment Opportunity in Orillia! Discover this versatile 3-bedroom home with excellent in-law potential located in the heart of Orillia. The property offers separate upstairs and downstairs living spaces, each featuring their own kitchen, laundry facilities, and 4-piece bathroom, ensuring functionality and independence for in-law suite. The main level boasts long-term, reliable tenants, making this a hassle-free investment from the start. The basement, with its gas fireplace and side entrance via the carport gas adds flexibility and additional potential. Situated on a 47.5 ft. x 104.5 ft. lot, the property includes a partially fenced backyard, a storage shed, and parking for up to five vehicles, including a carport. Its location is unbeatable—steps from public transit and within walking distance to the hospital, Lakehead University, and Orillia's charming historical downtown. Whether you're an investor seeking steady income or a homeowner looking for added space and versatility, this property delivers! (id:43988)
Open House
This property has open houses!
12:00 pm
Ends at:2:00 pm
Property Details
| MLS® Number | 40691609 |
| Property Type | Single Family |
| Amenities Near By | Hospital, Park, Public Transit, Schools |
| Features | Southern Exposure, Paved Driveway |
| Parking Space Total | 5 |
| Structure | Shed |
Building
| Bathroom Total | 2 |
| Bedrooms Above Ground | 3 |
| Bedrooms Total | 3 |
| Appliances | Dryer, Refrigerator, Stove, Washer |
| Architectural Style | Bungalow |
| Basement Development | Partially Finished |
| Basement Type | Full (partially Finished) |
| Constructed Date | 1977 |
| Construction Style Attachment | Detached |
| Cooling Type | None |
| Exterior Finish | Brick, Vinyl Siding |
| Fixture | Ceiling Fans |
| Heating Fuel | Natural Gas |
| Heating Type | Baseboard Heaters, Forced Air |
| Stories Total | 1 |
| Size Interior | 1056 Sqft |
| Type | House |
| Utility Water | Municipal Water |
Parking
| Attached Garage | |
| Carport |
Land
| Access Type | Road Access |
| Acreage | No |
| Fence Type | Partially Fenced |
| Land Amenities | Hospital, Park, Public Transit, Schools |
| Sewer | Municipal Sewage System |
| Size Depth | 105 Ft |
| Size Frontage | 48 Ft |
| Size Irregular | 0.113 |
| Size Total | 0.113 Ac|under 1/2 Acre |
| Size Total Text | 0.113 Ac|under 1/2 Acre |
| Zoning Description | R-2 |
Rooms
| Level | Type | Length | Width | Dimensions |
|---|---|---|---|---|
| Basement | Laundry Room | 8'3'' x 4'6'' | ||
| Basement | Workshop | 6'10'' x 7'10'' | ||
| Basement | Family Room | 21'9'' x 18'9'' | ||
| Basement | Kitchen | 23'5'' x 10'9'' | ||
| Basement | 4pc Bathroom | 8'3'' x 5'7'' | ||
| Main Level | Bedroom | 8'0'' x 12'10'' | ||
| Main Level | Bedroom | 9'8'' x 8'0'' | ||
| Main Level | Bedroom | 9'10'' x 14'9'' | ||
| Main Level | 4pc Bathroom | 9'9'' x 4'6'' | ||
| Main Level | Living Room | 14'0'' x 22'6'' | ||
| Main Level | Kitchen | 18'5'' x 9'6'' |
Utilities
| Cable | Available |
| Natural Gas | Available |
https://www.realtor.ca/real-estate/27825360/364-mississaga-street-w-orillia























