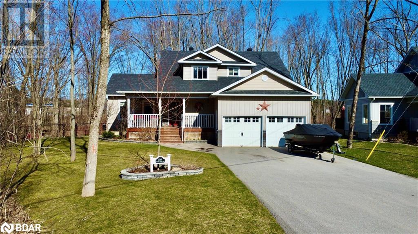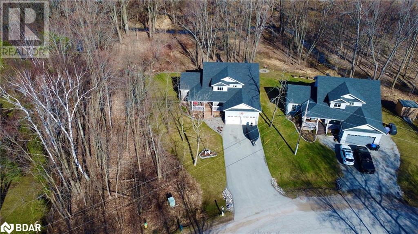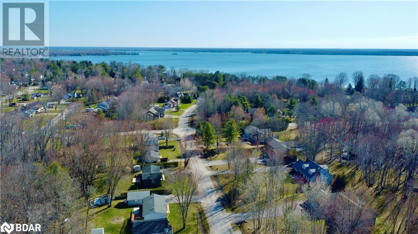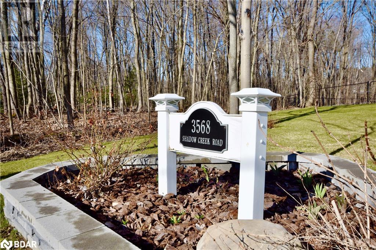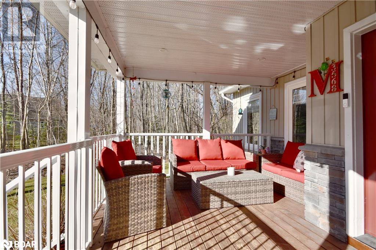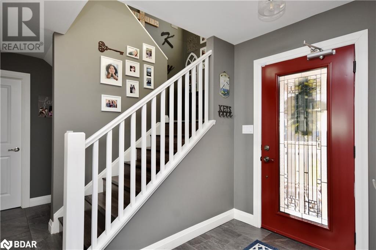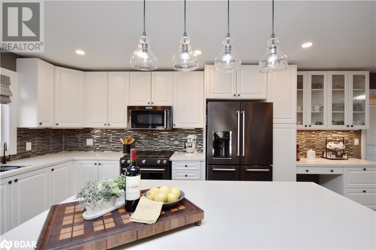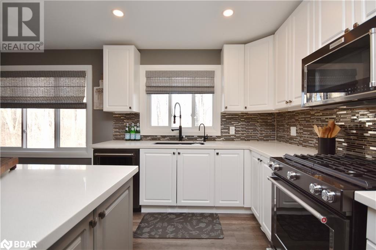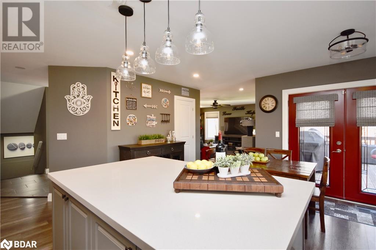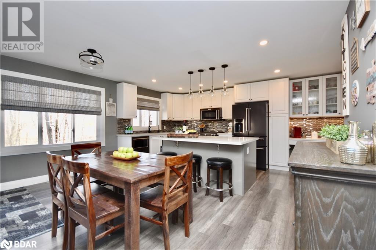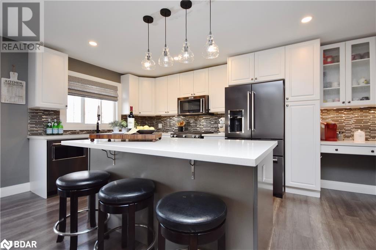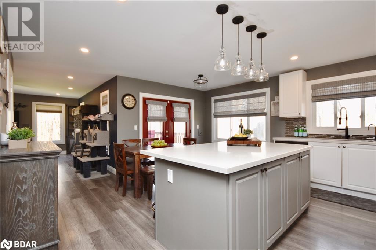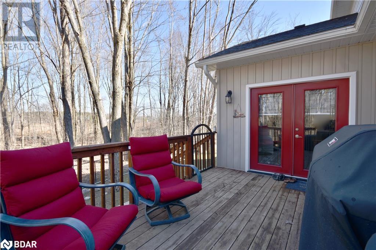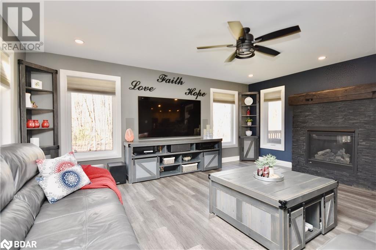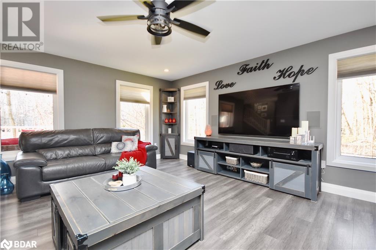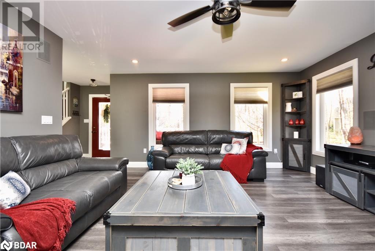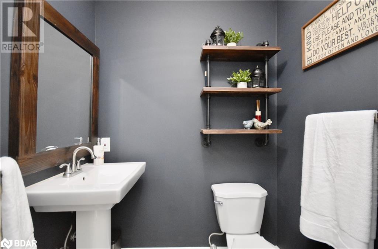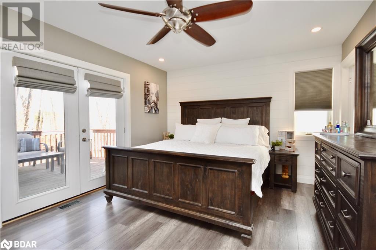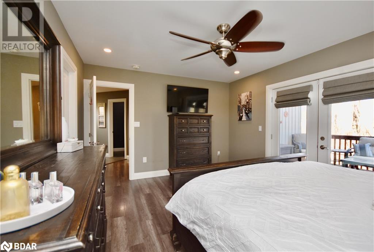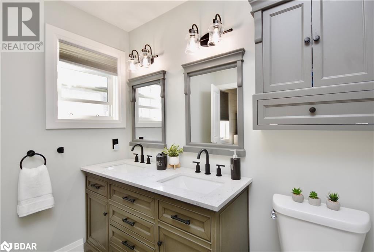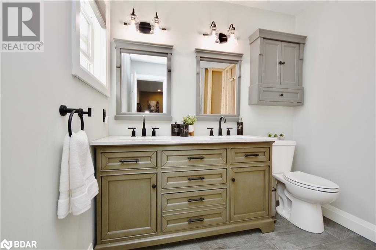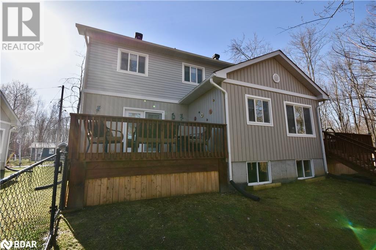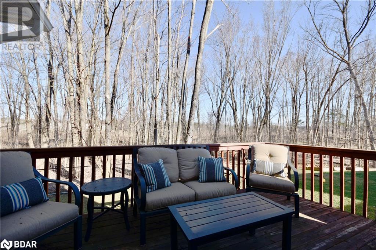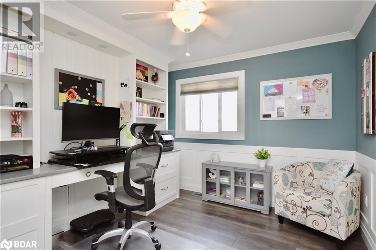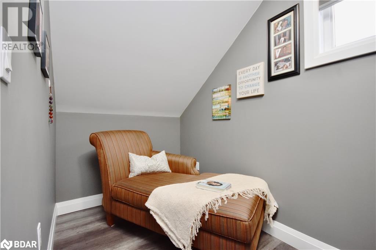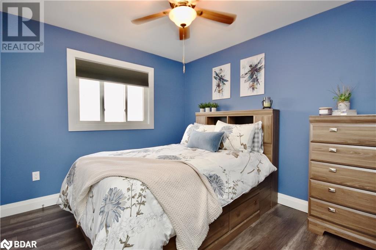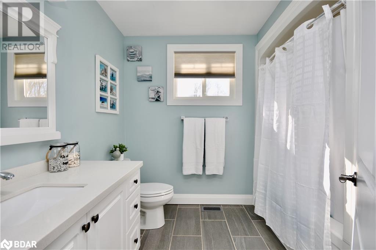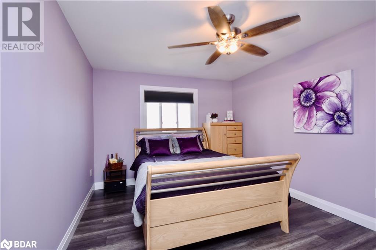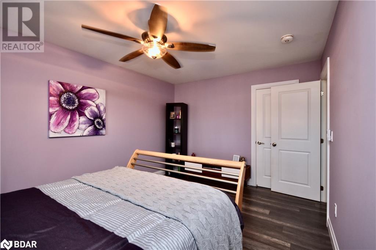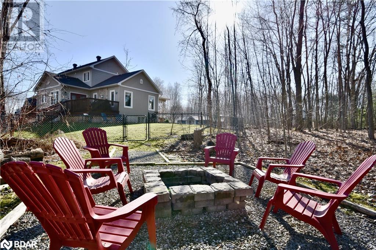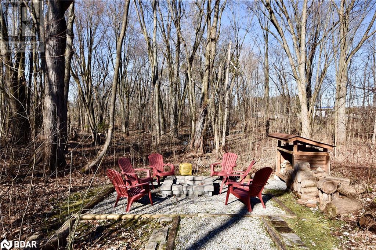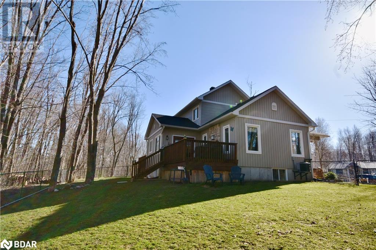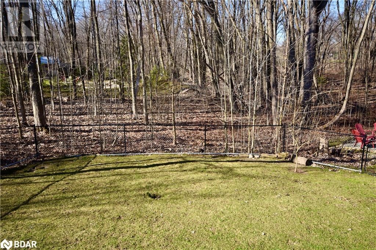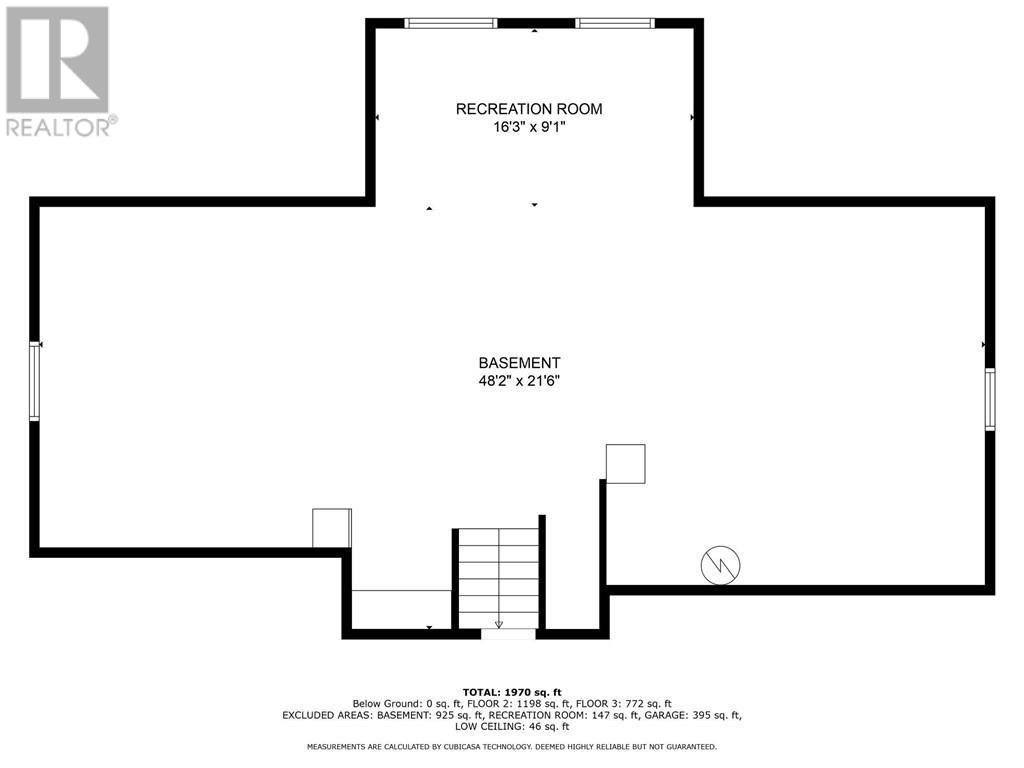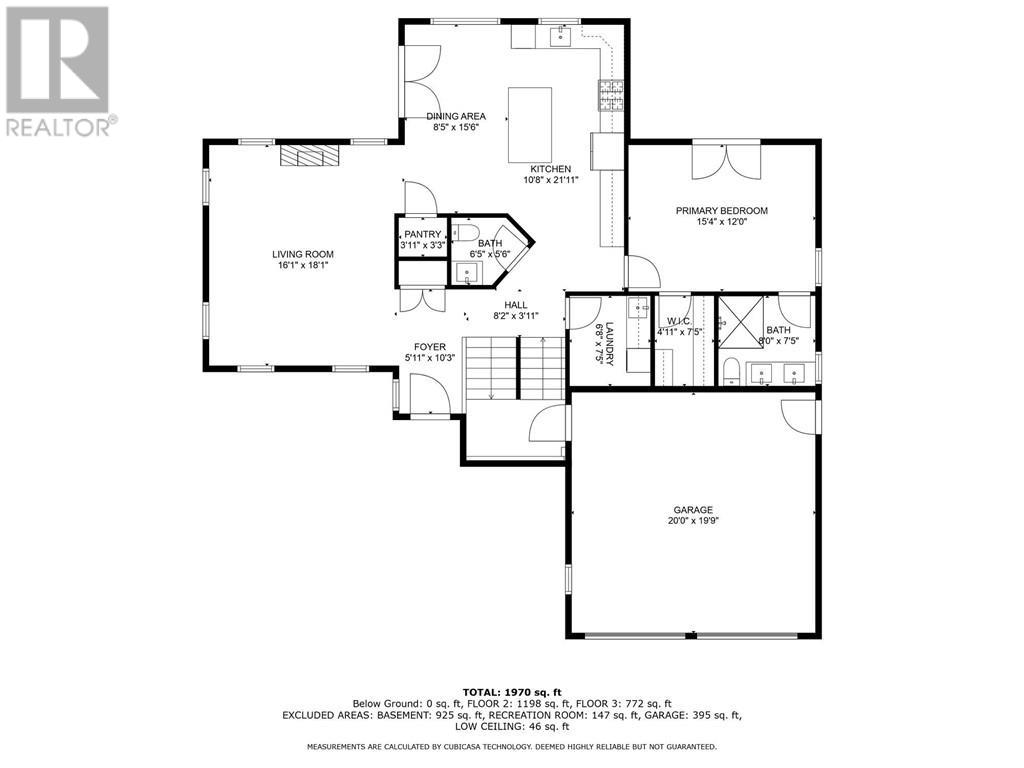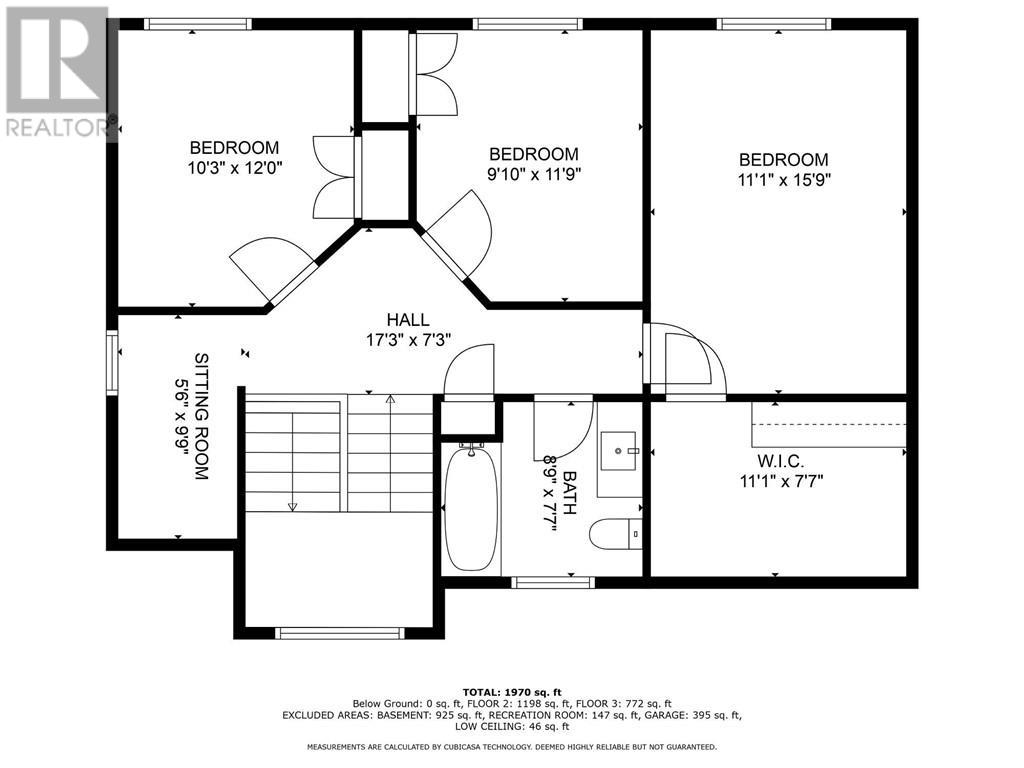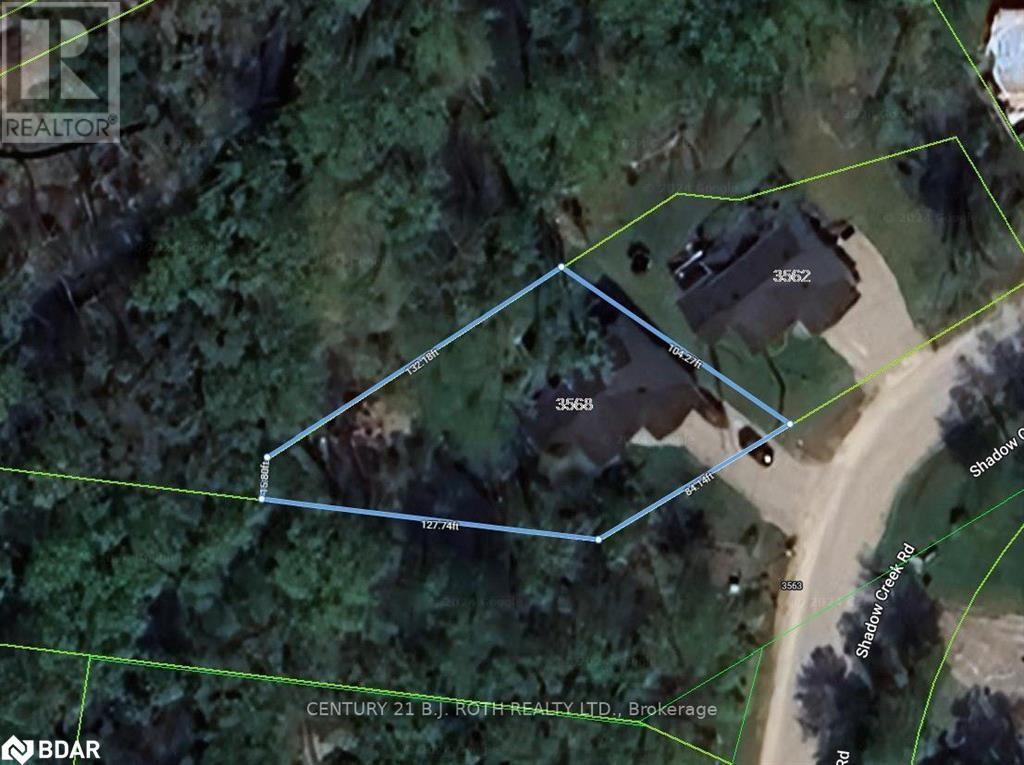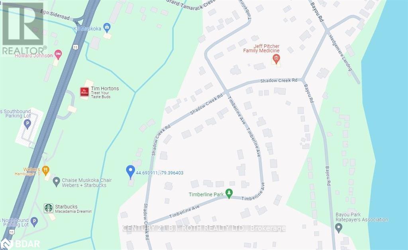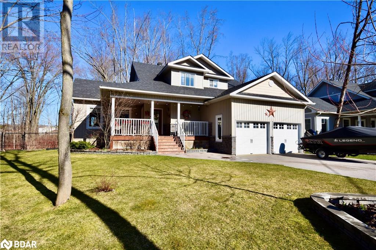
3568 Shadow Creek Road, Severn, Ontario L3V 6H3 (27555003)
3568 Shadow Creek Road Severn, Ontario L3V 6H3
$950,000
Welcome to 3568 Shadow Creek Rd! This turn-key home offers the perfect blend of tranquility, convenience & offers the possibility of multi-generational living - with seperate entrance to the basement, large above grade windows and a rough in! This home backs onto EP land & is only steps to a public boat launch, beach, park and hwy N + S access - enjoy this upscale rural community with the conveniences of sewer, municipal water and lower taxes!!! The open-concept living space includes a welcoming family room with built-in speakers, custom shelving, & gas fireplace—ideal for cozy nights in! The gourmet kitchen boasts quartz countertops, stainless steel appliances, center island, & walkout to a deck with a gas hookup, ready for your BBQ parties! The main floor primary bedroom with updated ensuite, walk in closet and walk out to a private deck is the perfect retreat! Added highlights incl new lighting, main flr laundry & custom closets w lighting throughout. Upstairs, discover 3 beds, 1 feat w/i closet & another w custom-built desk & cabinetry. A 4-pc main bath & bonus reading nook complete the 2nd flr. Outside the oversized, private treed lot boasts professional landscaping, fenced area perfect for pets & complete with a charming firepit. The oversized driveway & 2 car garage provides ample parking! Popular amenities like Starbucks & Tim Hortons are close by! Additional feat incl reverse osmosis, water softener & chlorine/sediment filter. Recent upgrades incl a hot water tank (owned 2023), black SS Kitchenaid appliances (2017), stamped concrete (2018), custom closets (2017), central vac (2018), & custom blinds in the kit & primary suite. Book a showing today! (id:43988)
Property Details
| MLS® Number | 40665340 |
| Property Type | Single Family |
| Amenities Near By | Beach, Marina, Park, Playground |
| Communication Type | High Speed Internet |
| Community Features | Quiet Area, School Bus |
| Equipment Type | None |
| Features | Backs On Greenbelt, Conservation/green Belt, Paved Driveway, Sump Pump, Automatic Garage Door Opener |
| Parking Space Total | 8 |
| Rental Equipment Type | None |
| Structure | Porch |
Building
| Bathroom Total | 3 |
| Bedrooms Above Ground | 4 |
| Bedrooms Total | 4 |
| Appliances | Central Vacuum, Dishwasher, Dryer, Microwave, Refrigerator, Water Softener, Washer, Microwave Built-in, Gas Stove(s), Window Coverings, Garage Door Opener |
| Architectural Style | 2 Level |
| Basement Development | Unfinished |
| Basement Type | Full (unfinished) |
| Constructed Date | 2017 |
| Construction Style Attachment | Detached |
| Cooling Type | Central Air Conditioning |
| Exterior Finish | Stone, Vinyl Siding |
| Fireplace Present | Yes |
| Fireplace Total | 1 |
| Fixture | Ceiling Fans |
| Half Bath Total | 1 |
| Heating Fuel | Natural Gas |
| Heating Type | Forced Air |
| Stories Total | 2 |
| Size Interior | 1970 Sqft |
| Type | House |
| Utility Water | Municipal Water |
Parking
| Attached Garage |
Land
| Access Type | Highway Access, Highway Nearby |
| Acreage | No |
| Fence Type | Fence |
| Land Amenities | Beach, Marina, Park, Playground |
| Landscape Features | Landscaped |
| Sewer | Municipal Sewage System |
| Size Depth | 132 Ft |
| Size Frontage | 84 Ft |
| Size Total Text | 1/2 - 1.99 Acres |
| Zoning Description | R1-29 |
Rooms
| Level | Type | Length | Width | Dimensions |
|---|---|---|---|---|
| Second Level | Other | 11'1'' x 7'7'' | ||
| Second Level | Bedroom | 11'1'' x 15'9'' | ||
| Second Level | 4pc Bathroom | 8'9'' x 7'7'' | ||
| Second Level | Bedroom | 9'10'' x 11'9'' | ||
| Second Level | Bedroom | 10'3'' x 12'0'' | ||
| Second Level | Sitting Room | 5'6'' x 9'9'' | ||
| Main Level | Pantry | 3'11'' x 3'3'' | ||
| Main Level | 2pc Bathroom | 6'5'' x 5'6'' | ||
| Main Level | Foyer | 5'11'' x 10'3'' | ||
| Main Level | Laundry Room | 6'8'' x 7'5'' | ||
| Main Level | Full Bathroom | 8'0'' x 7'5'' | ||
| Main Level | Primary Bedroom | 15'4'' x 12'0'' | ||
| Main Level | Dining Room | 8'5'' x 15'6'' | ||
| Main Level | Kitchen | 10'8'' x 21'11'' | ||
| Main Level | Living Room | 16'1'' x 18'1'' |
Utilities
| Cable | Available |
| Electricity | Available |
| Natural Gas | Available |
| Telephone | Available |
https://www.realtor.ca/real-estate/27555003/3568-shadow-creek-road-severn

