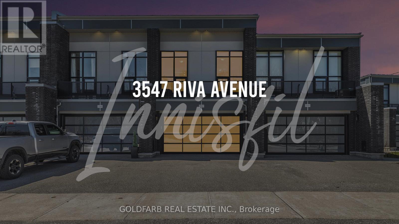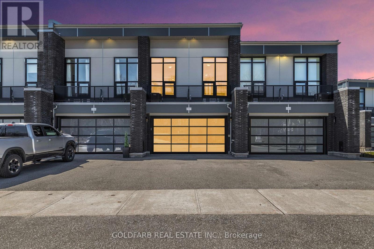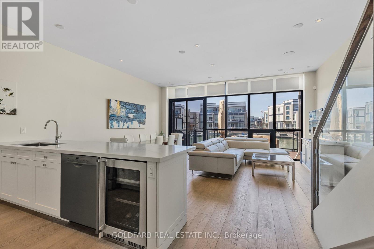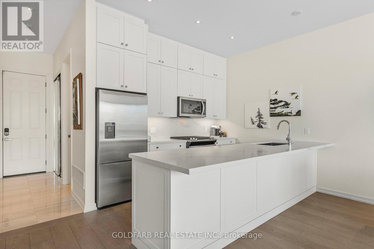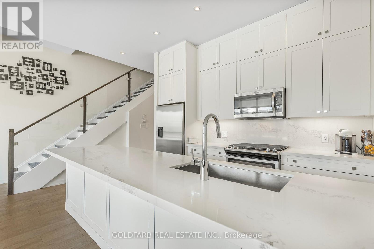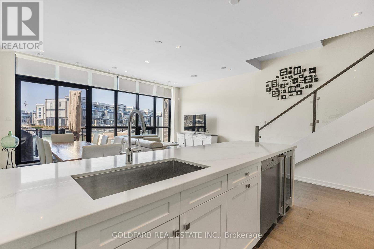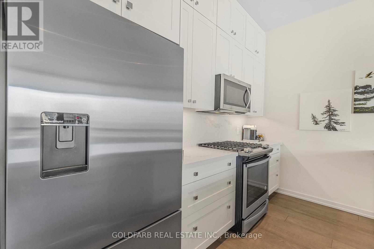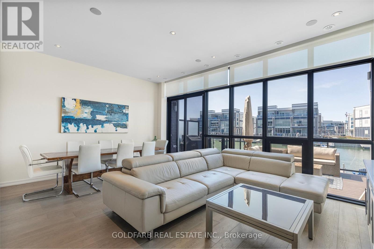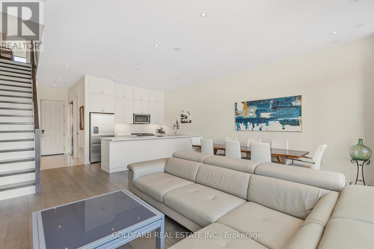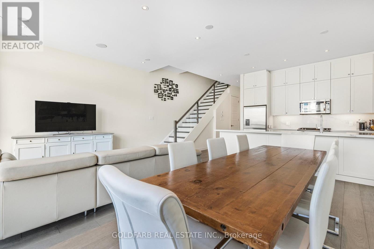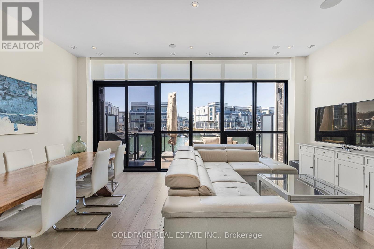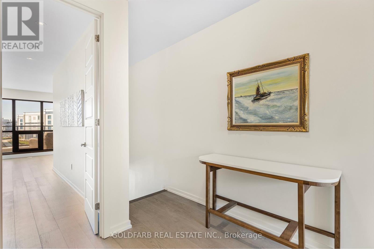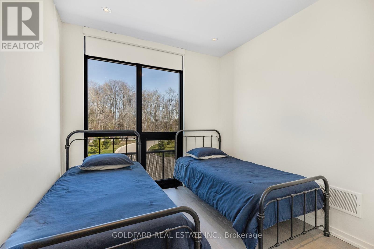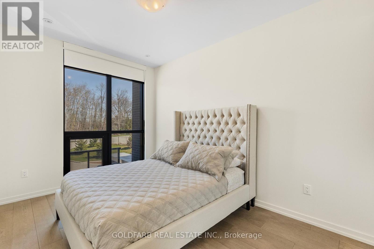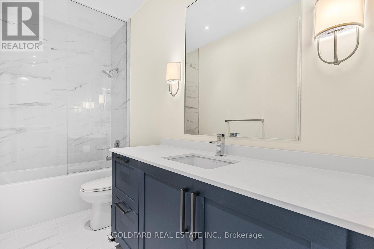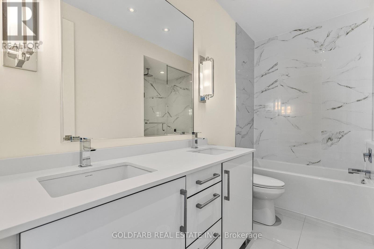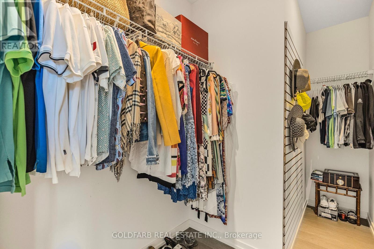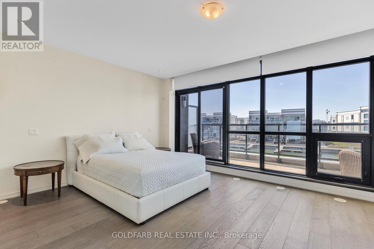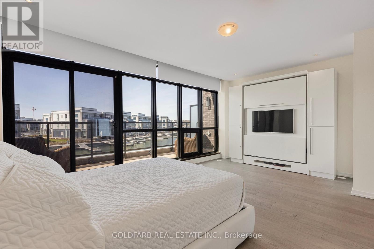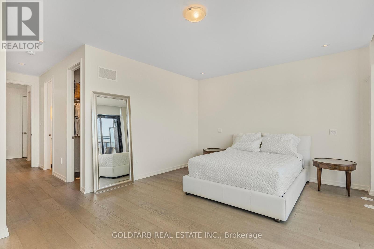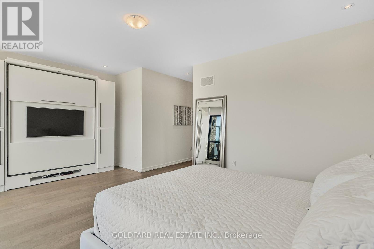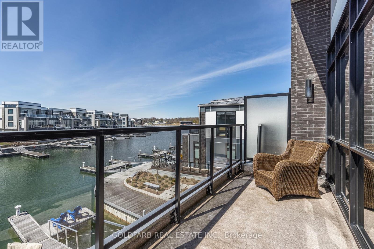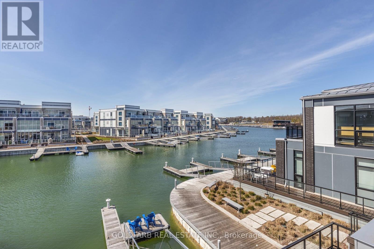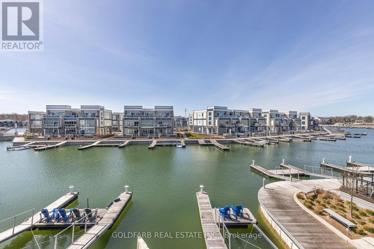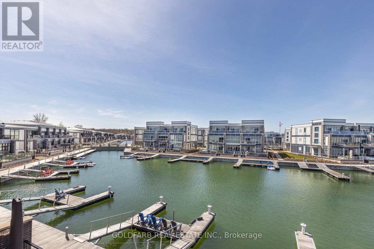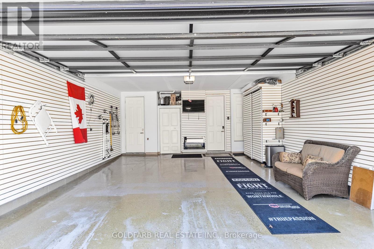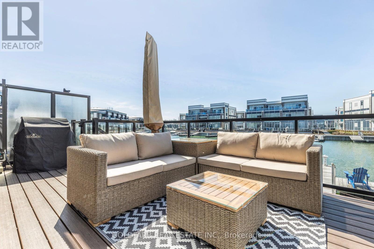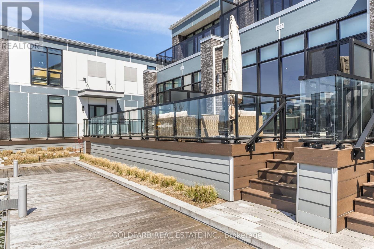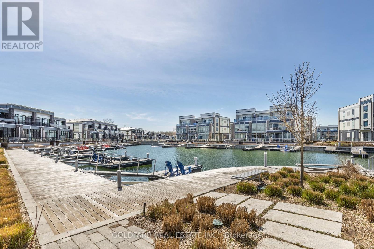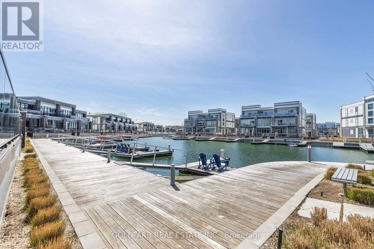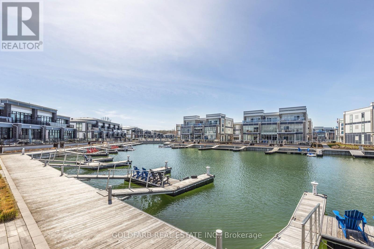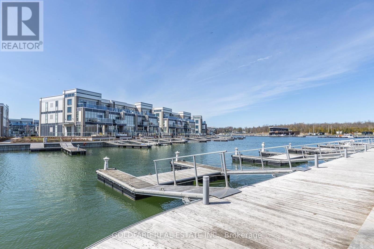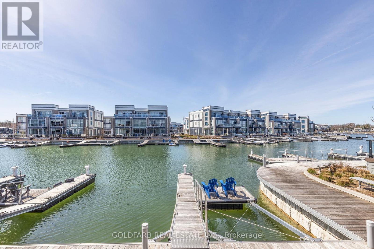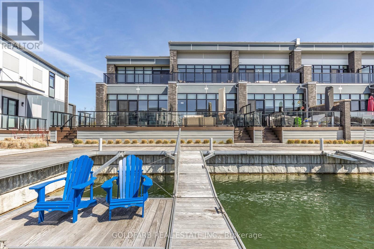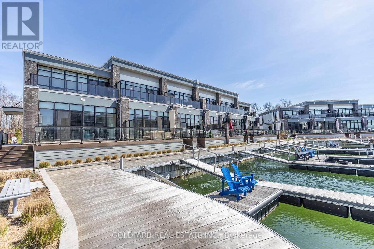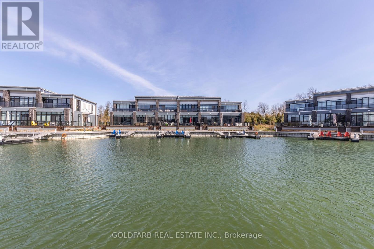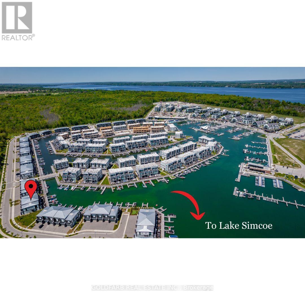
3547 Riva Ave, Innisfil, Ontario L9S 0L5 (26810030)
3547 Riva Ave Innisfil, Ontario L9S 0L5
$1,699,000Maintenance, Parcel of Tied Land
$285.95 Monthly
Maintenance, Parcel of Tied Land
$285.95 MonthlyJoin us for our Open House this Saturday and Sunday from 2-4 PM! Experience an incredibly rare open water view nestled in a serene and sought-after oasis within the marina community. Easy access to Lake Simcoe due to excellent location. Indulge in almost 1600 sqft of resort-style living within this meticulously upgraded Marina Town. Enjoy the afternoon sun and breathtaking evening sunsets with the northwest exposure. Flooded with natural light, the living spaces - kitchen, dining, and living areas - boast floor-to-ceiling windows. All windows have digital blinds. Step outside onto the spacious deck equipped with BBQ & patio furniture, all within a gated enclosure. For boating enthusiasts, the convenience of a private and individual dock awaits, complete with a dedicated boat slip (not shared) featuring a pedestal providing power, lighting, and water access. Luxury abounds with rare and distinctive features including engineered hardwood flooring, upgraded stair treads, mission cabinetry with upgraded hardware, double-stacked cabinetry extending to the ceiling in the kitchen, upgraded 8-foot door frames, and wall-mounted controls for electric blinds in every room. The garage has epoxy flooring, paneled walls, and additional storage space. A detailed list of upgrades and special features is available upon request. Don't miss this exceptional opportunity! **** EXTRAS **** Enjoy full access to all Resort amenities, including the Lake Club (pool, hot tub, gym, dining, recreation room). Lake Club Fee $254.82/month. Annual fee $3,210/yr. Entry Fee: 2% of purchase price + HST (one time only). (id:43988)
Property Details
| MLS® Number | N8276288 |
| Property Type | Single Family |
| Community Name | Rural Innisfil |
| Amenities Near By | Beach, Marina, Park |
| Parking Space Total | 4 |
| Water Front Type | Waterfront |
Building
| Bathroom Total | 3 |
| Bedrooms Above Ground | 3 |
| Bedrooms Total | 3 |
| Construction Style Attachment | Attached |
| Cooling Type | Central Air Conditioning |
| Exterior Finish | Brick, Concrete |
| Heating Fuel | Natural Gas |
| Heating Type | Forced Air |
| Stories Total | 2 |
| Type | Row / Townhouse |
Parking
| Garage |
Land
| Acreage | No |
| Land Amenities | Beach, Marina, Park |
| Size Irregular | 20 X 77 Ft |
| Size Total Text | 20 X 77 Ft |
Rooms
| Level | Type | Length | Width | Dimensions |
|---|---|---|---|---|
| Second Level | Primary Bedroom | 5.82 m | 3 m | 5.82 m x 3 m |
| Second Level | Bedroom 2 | 3.96 m | 2.83 m | 3.96 m x 2.83 m |
| Second Level | Bedroom 3 | 2.99 m | 1 m | 2.99 m x 1 m |
| Second Level | Bathroom | 2.26 m | 1.05 m | 2.26 m x 1.05 m |
| Main Level | Kitchen | 3.51 m | 2.64 m | 3.51 m x 2.64 m |
| Main Level | Living Room | 5.82 m | 4.72 m | 5.82 m x 4.72 m |
| Main Level | Dining Room | 5.82 m | 3 m | 5.82 m x 3 m |
| Main Level | Laundry Room | 2.17 m | 0.72 m | 2.17 m x 0.72 m |
https://www.realtor.ca/real-estate/26810030/3547-riva-ave-innisfil-rural-innisfil

