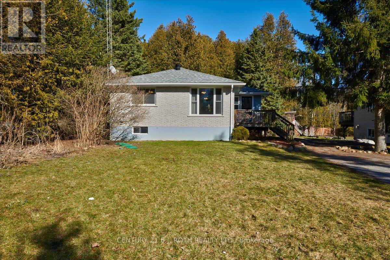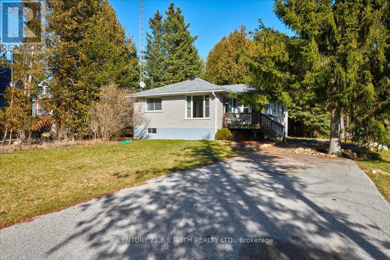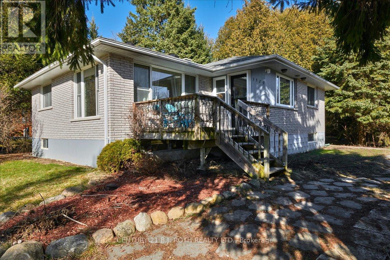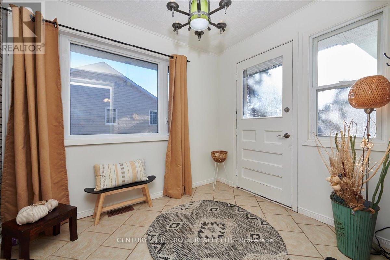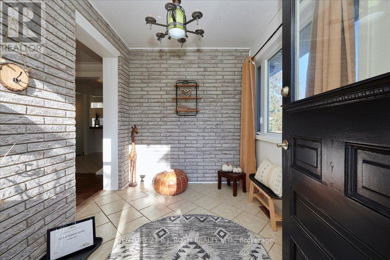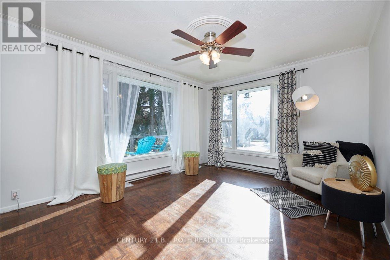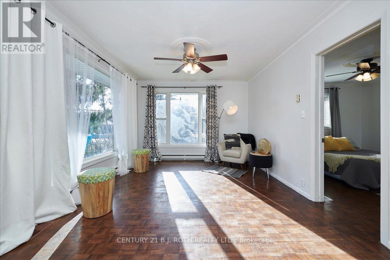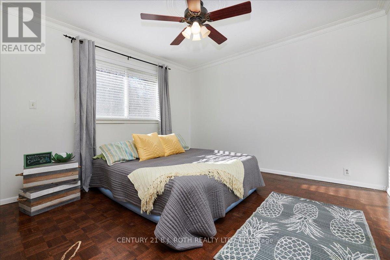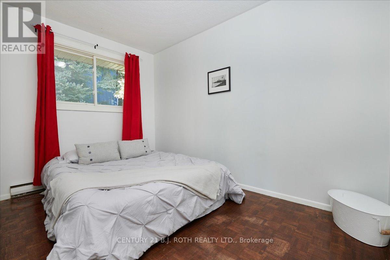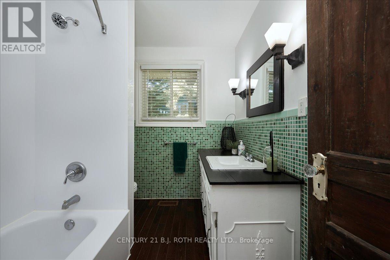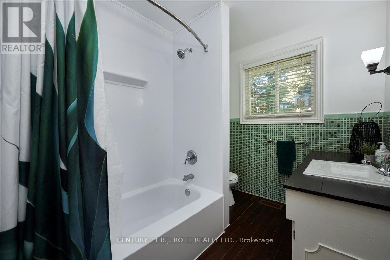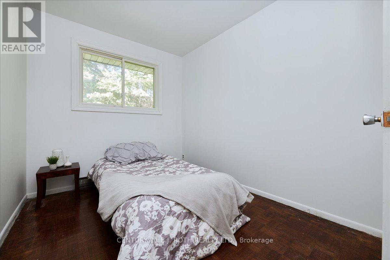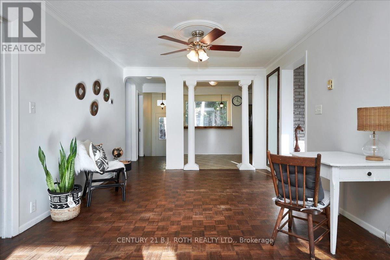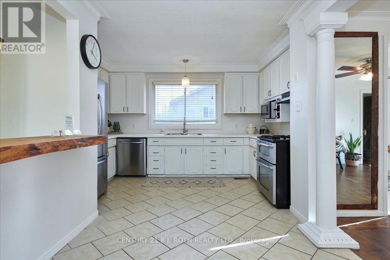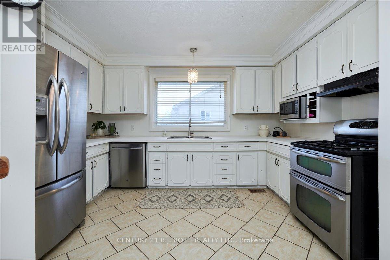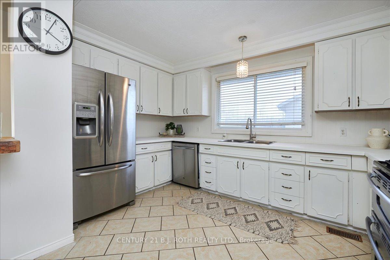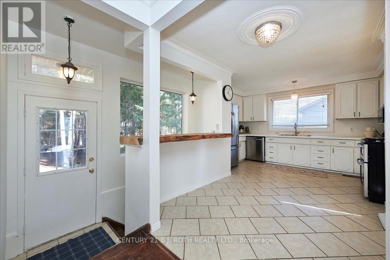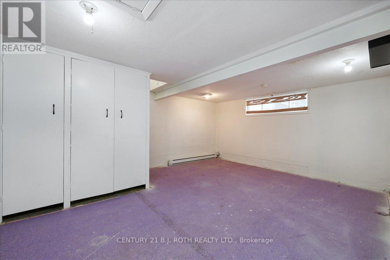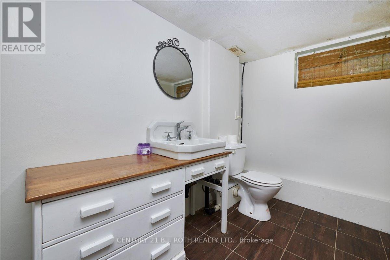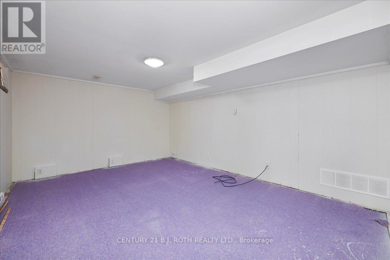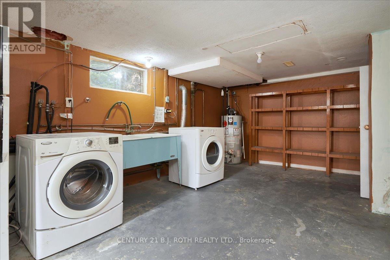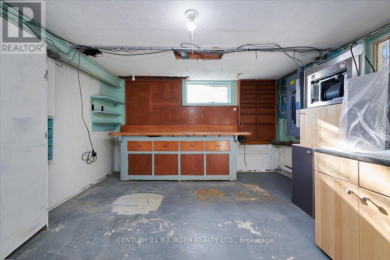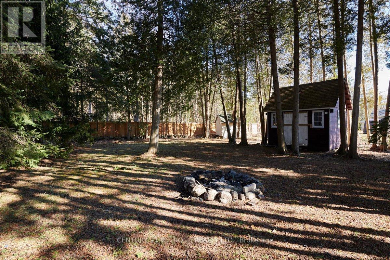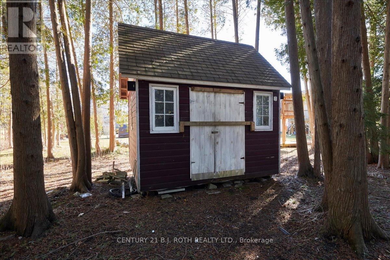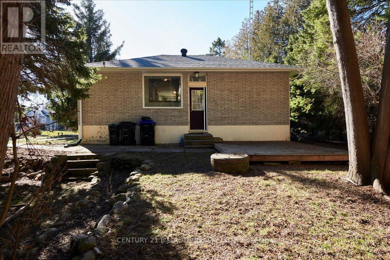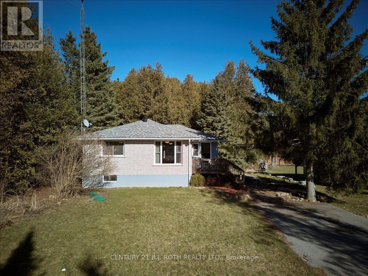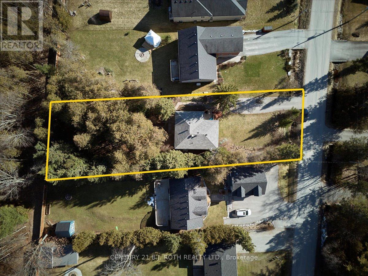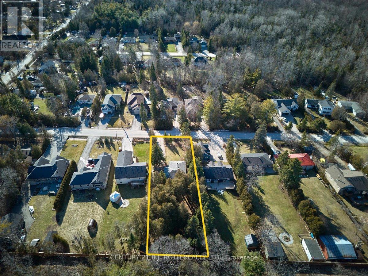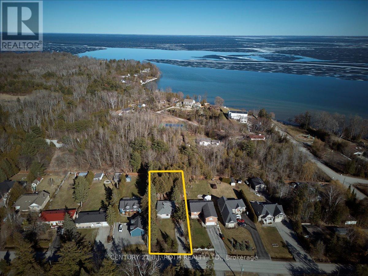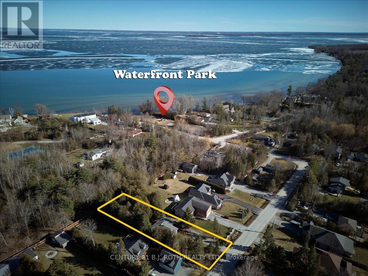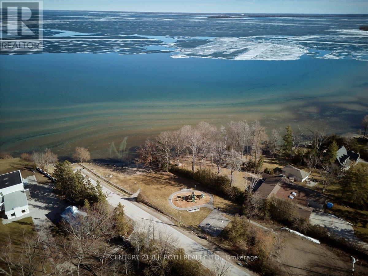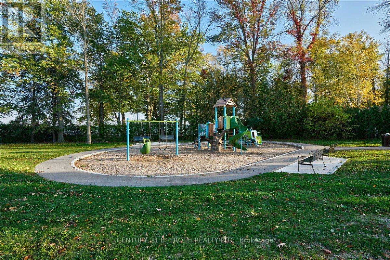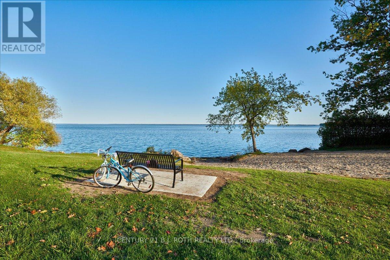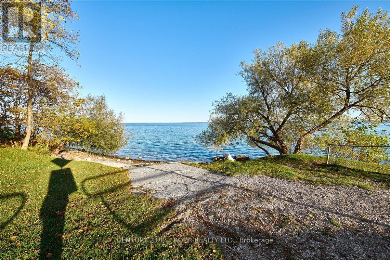
3329 Orchard Ave, Innisfil, Ontario L9S 2K9 (26769701)
3329 Orchard Ave Innisfil, Ontario L9S 2K9
$845,000
Welcome to 3329 Orchard Ave., a 3-bedroom bungalow on a quiet dead-end street, steps from Lake Simcoe. The front porch leads to a mudroom, opening into a refreshed home with a spacious kitchen featuring mosaic ceilings. Hardwood floors throughout the living areas are bathed in natural light from large windows. The 1800 sq ft layout includes a main floor with a new 4-piece bathroom and a basement with a workshop, two living areas, and a 2-piece bathroom. Equipped with UV light, filter, and water softener system, all appliances are included. The backyard boasts a large shed, firepit, and a new septic bed installed in 2023. Conveniently located minutes from the GO Station, it offers easy access to Toronto, while residents enjoy exclusive access to a private park and beach area. (id:43988)
Open House
This property has open houses!
2:00 pm
Ends at:4:00 pm
2:00 pm
Ends at:4:00 pm
Property Details
| MLS® Number | N8247124 |
| Property Type | Single Family |
| Community Name | Rural Innisfil |
| Parking Space Total | 3 |
Building
| Bathroom Total | 2 |
| Bedrooms Above Ground | 3 |
| Bedrooms Total | 3 |
| Architectural Style | Bungalow |
| Basement Development | Partially Finished |
| Basement Type | N/a (partially Finished) |
| Construction Style Attachment | Detached |
| Cooling Type | Central Air Conditioning |
| Exterior Finish | Brick |
| Heating Fuel | Electric |
| Heating Type | Forced Air |
| Stories Total | 1 |
| Type | House |
Land
| Acreage | No |
| Sewer | Septic System |
| Size Irregular | 70 X 230.65 Ft |
| Size Total Text | 70 X 230.65 Ft |
Rooms
| Level | Type | Length | Width | Dimensions |
|---|---|---|---|---|
| Basement | Laundry Room | 8.65 m | 3.38 m | 8.65 m x 3.38 m |
| Basement | Bathroom | Measurements not available | ||
| Basement | Recreational, Games Room | 6.43 m | 3.07 m | 6.43 m x 3.07 m |
| Main Level | Primary Bedroom | 3.62 m | 3.56 m | 3.62 m x 3.56 m |
| Main Level | Bedroom 2 | 3.01 m | 3.56 m | 3.01 m x 3.56 m |
| Main Level | Bedroom 3 | 2.15 m | 3.53 m | 2.15 m x 3.53 m |
| Main Level | Living Room | 4.29 m | 3.38 m | 4.29 m x 3.38 m |
| Main Level | Dining Room | 3.44 m | 3 m | 3.44 m x 3 m |
| Main Level | Eating Area | 2.16 m | 2.31 m | 2.16 m x 2.31 m |
| Main Level | Foyer | 2.71 m | 2.19 m | 2.71 m x 2.19 m |
| Main Level | Kitchen | 4.02 m | 2.46 m | 4.02 m x 2.46 m |
| Main Level | Bathroom | Measurements not available |
https://www.realtor.ca/real-estate/26769701/3329-orchard-ave-innisfil-rural-innisfil

