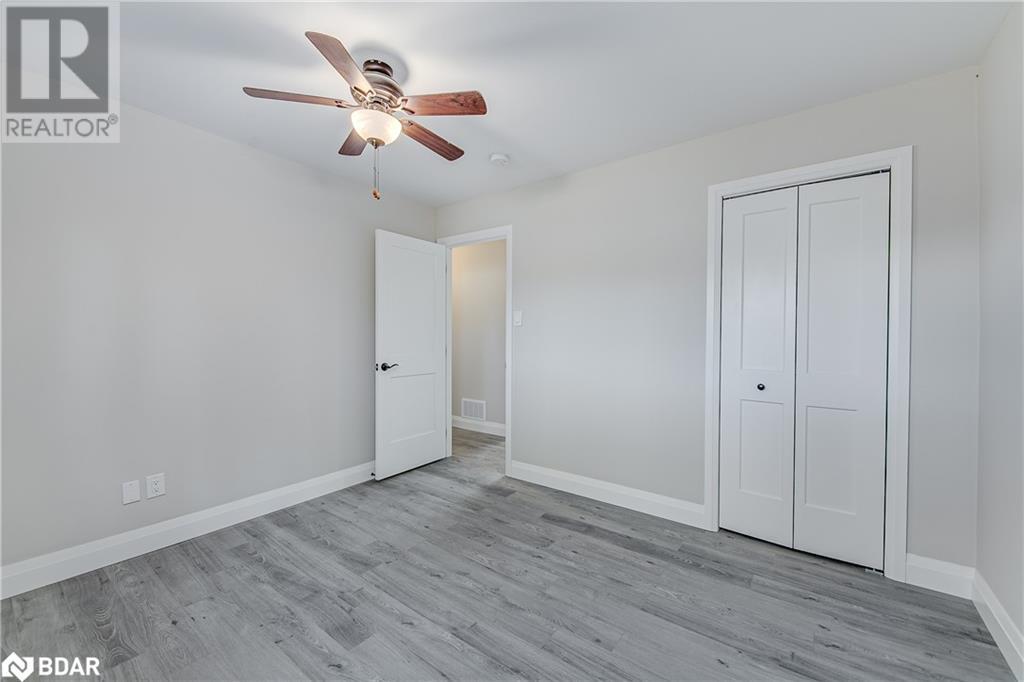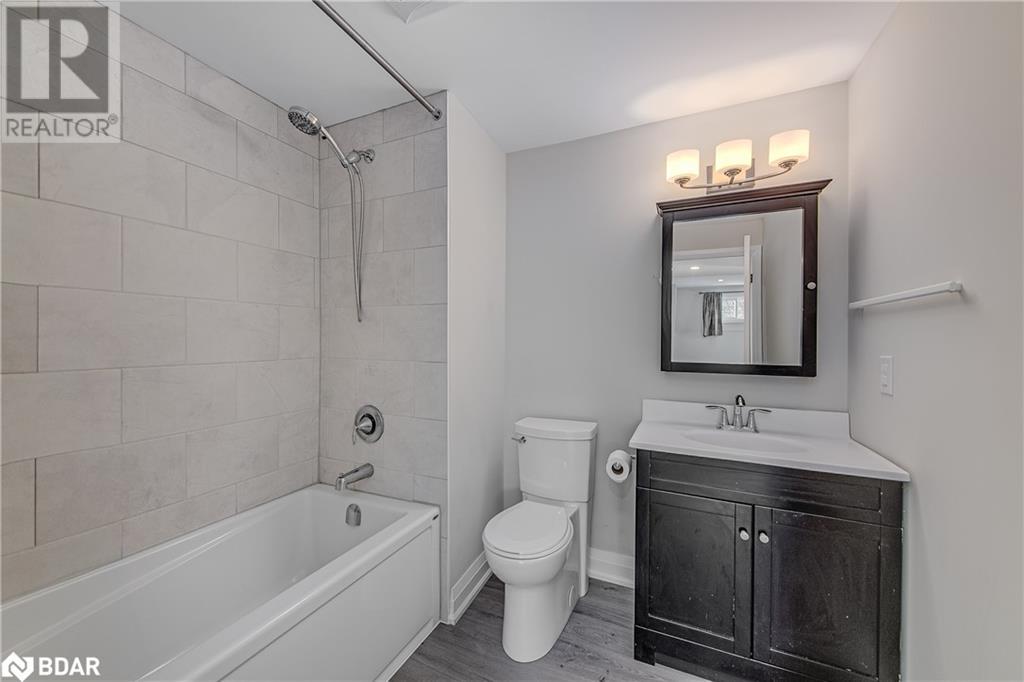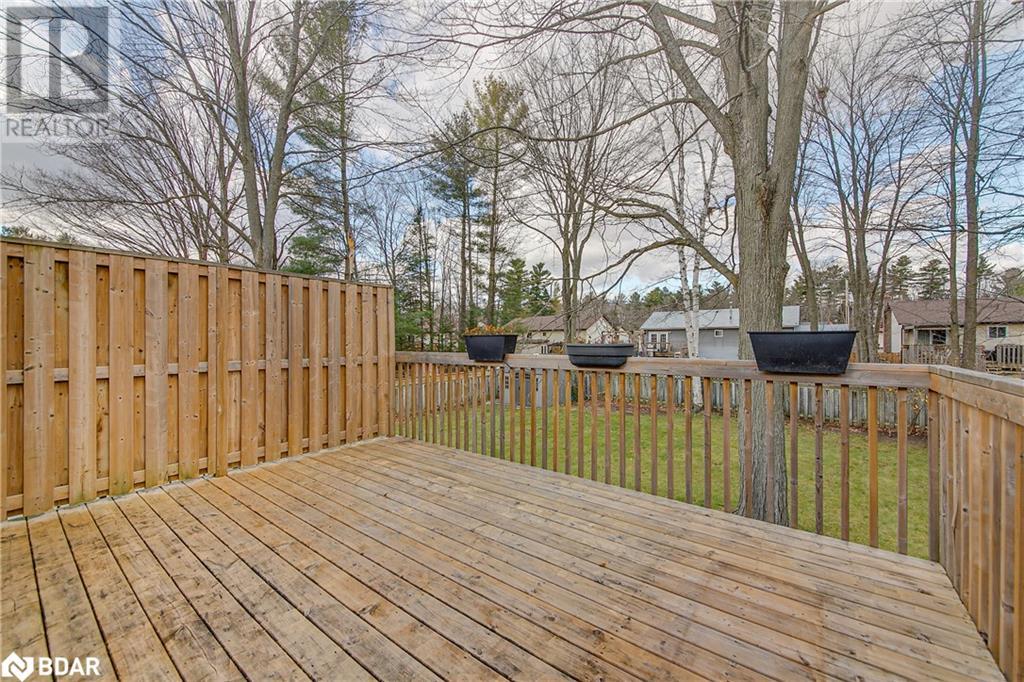
33 Tree Top Street, Essa, Ontario L0M 1B2 (27634588)
33 Tree Top Street Essa, Ontario L0M 1B2
$749,900
Bright, welcoming, just renovated multi-family home ready for you to just move in. Located in the small town of Angus, this lovely home is on a friendly neighbourhood street in walking distance to Tim Horton's, shopping, restaurants, and so much more. Lower level renovated around 2018 with new flooring installed this year. Upper floor just renovated with new kitchen, new stove, new elf's, new flooring, and more, it's worth coming to have a look. Energy certified, with newer windows, increased exterior and roof insulation should help to keep down both heating and cooling costs. Nicely landscaped yards, both front and back, this large backyard has both a lower and upper deck entertaining area for enjoying warm summer evenings. 5 minutes to Base Borden, 12 minutes to Barrie, and only 21 minutes to Alliston, this growing community is ready to welcome you too. (id:43988)
Open House
This property has open houses!
1:00 pm
Ends at:3:00 pm
Property Details
| MLS® Number | 40675688 |
| Property Type | Single Family |
| Amenities Near By | Playground, Schools, Shopping |
| Equipment Type | None |
| Features | Conservation/green Belt, In-law Suite |
| Parking Space Total | 4 |
| Rental Equipment Type | None |
Building
| Bathroom Total | 2 |
| Bedrooms Above Ground | 3 |
| Bedrooms Below Ground | 2 |
| Bedrooms Total | 5 |
| Appliances | Dishwasher, Dryer, Refrigerator, Stove, Washer, Microwave Built-in |
| Architectural Style | Raised Bungalow |
| Basement Development | Finished |
| Basement Type | Full (finished) |
| Constructed Date | 1983 |
| Construction Style Attachment | Detached |
| Cooling Type | Central Air Conditioning |
| Exterior Finish | Vinyl Siding |
| Foundation Type | Poured Concrete |
| Heating Fuel | Natural Gas |
| Heating Type | Forced Air |
| Stories Total | 1 |
| Size Interior | 1819 Sqft |
| Type | House |
| Utility Water | Municipal Water |
Land
| Acreage | No |
| Land Amenities | Playground, Schools, Shopping |
| Sewer | Municipal Sewage System |
| Size Frontage | 62 Ft |
| Size Total Text | Under 1/2 Acre |
| Zoning Description | R1 |
Rooms
| Level | Type | Length | Width | Dimensions |
|---|---|---|---|---|
| Lower Level | 4pc Bathroom | Measurements not available | ||
| Lower Level | Bedroom | 10'0'' x 8'2'' | ||
| Lower Level | Bedroom | 10'0'' x 8'4'' | ||
| Lower Level | Living Room | 14'0'' x 14'0'' | ||
| Lower Level | Kitchen | 9'0'' x 11'0'' | ||
| Main Level | Dining Room | 8'6'' x 11'0'' | ||
| Main Level | 4pc Bathroom | Measurements not available | ||
| Main Level | Bedroom | 10'0'' x 8'4'' | ||
| Main Level | Bedroom | 10'4'' x 8'2'' | ||
| Main Level | Bedroom | 11'10'' x 11'0'' | ||
| Main Level | Living Room | 14'0'' x 14'0'' | ||
| Main Level | Kitchen | 10'8'' x 11'0'' |
https://www.realtor.ca/real-estate/27634588/33-tree-top-street-essa












































