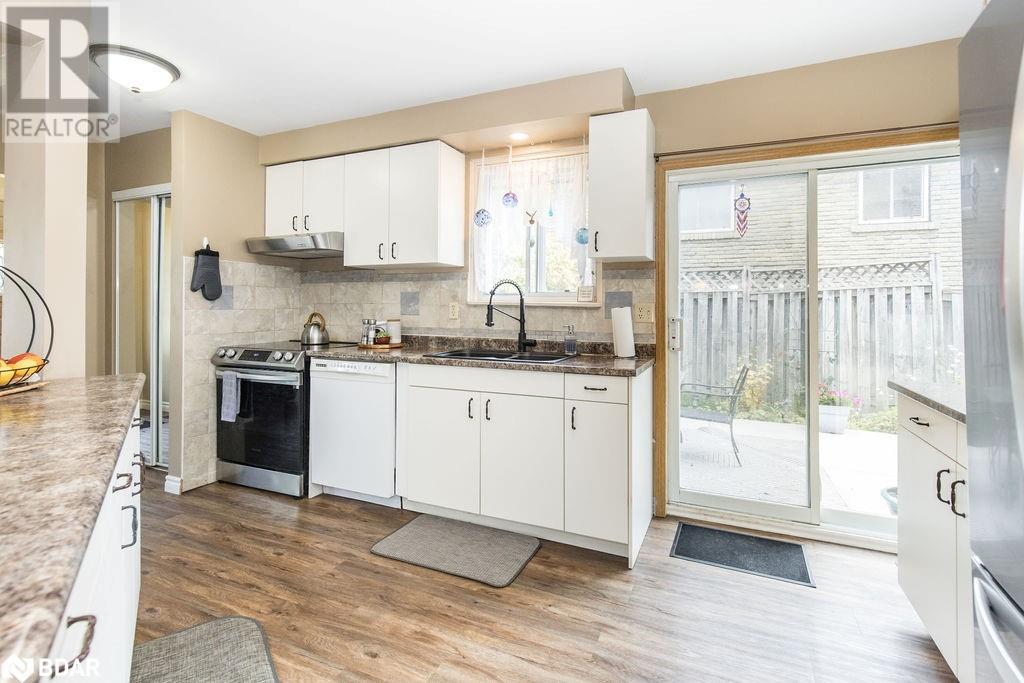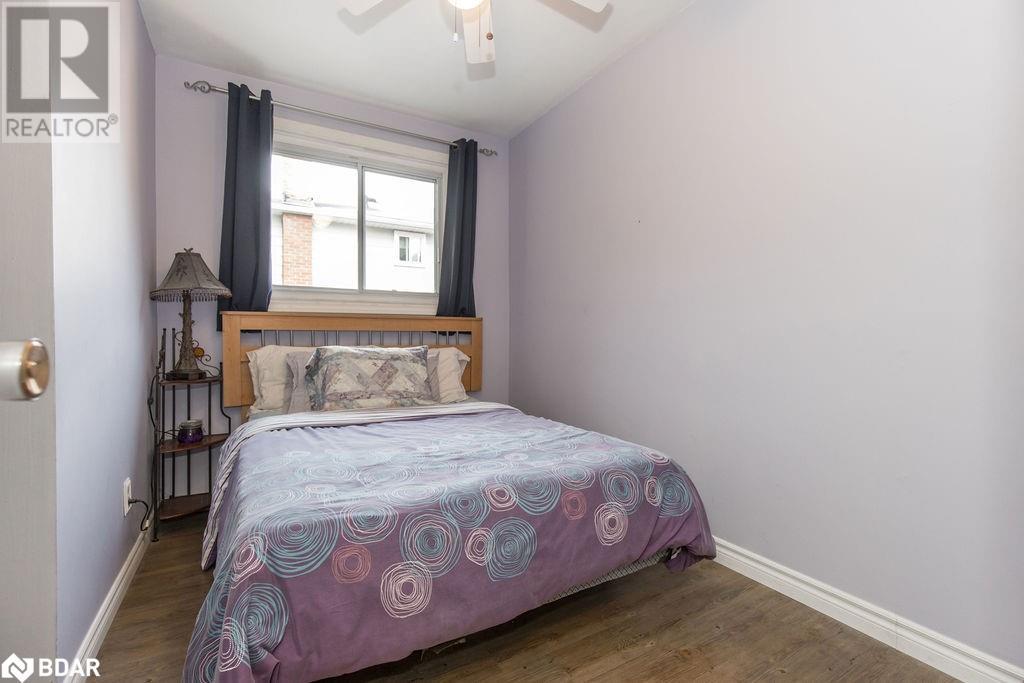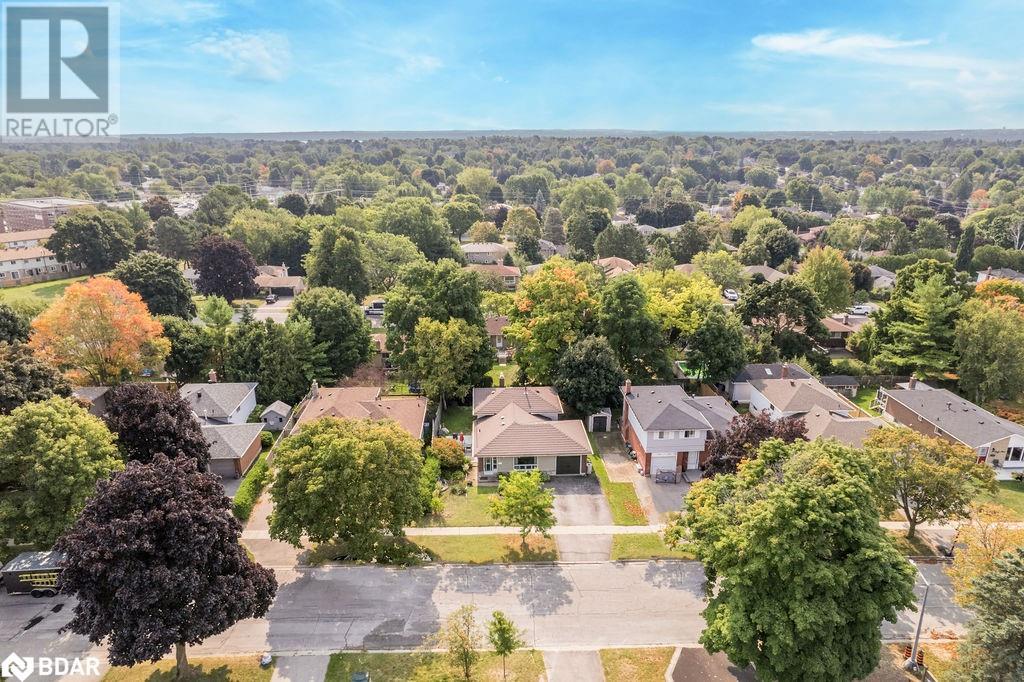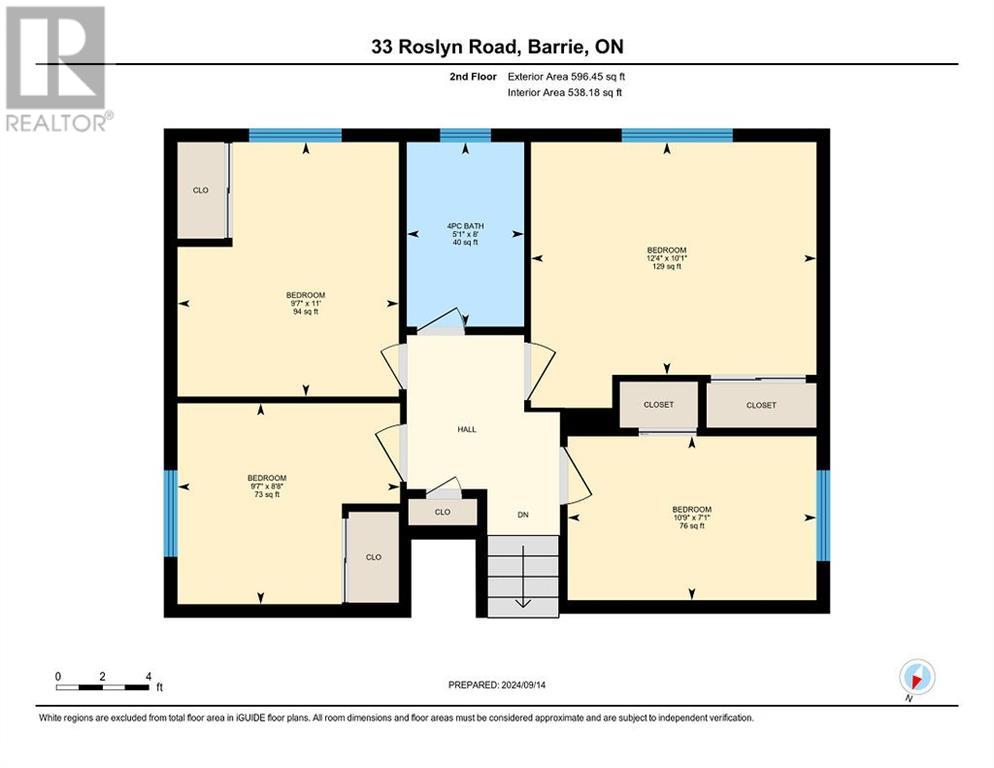
33 Roslyn Road, Barrie, Ontario L4M 2X5 (27645337)
33 Roslyn Road Barrie, Ontario L4M 2X5
$699,900
Welcome to this charming backsplit home on a quiet street, featuring modern vinyl plank flooring throughout the above-grade levels. This home boasts four bedrooms above grade, perfect for a growing family. The open-concept kitchen is great for entertaining, complete with a large island with breakfast bar, stainless steel appliances, pantry cabinets, and double silgranite sink.The lower level offers a cozy family room with a gas fireplace and a convenient three-piece bathroom. Enjoy the included gas line-connected barbecue that is perfect for summer gatherings. The property includes a single-car garage and a driveway wide enough for two cars, ensuring ample parking space.With a durable metal roof that comes with a transferable warranty, this home promises peace of mind for years to come. Located in a prime area close to shopping, downtown, RVH, schools (including Georgian College), and with quick access to HWY 400 - this home offers both convenience and comfort. Dont miss the opportunity to make this wonderful property your new home! (id:43988)
Property Details
| MLS® Number | 40676851 |
| Property Type | Single Family |
| Amenities Near By | Hospital, Schools |
| Communication Type | High Speed Internet |
| Equipment Type | Furnace, Water Heater |
| Features | Paved Driveway, Sump Pump |
| Parking Space Total | 3 |
| Rental Equipment Type | Furnace, Water Heater |
Building
| Bathroom Total | 2 |
| Bedrooms Above Ground | 4 |
| Bedrooms Total | 4 |
| Appliances | Dishwasher, Dryer, Refrigerator, Stove, Washer, Hood Fan |
| Basement Development | Partially Finished |
| Basement Type | Full (partially Finished) |
| Constructed Date | 1970 |
| Construction Style Attachment | Detached |
| Cooling Type | Central Air Conditioning |
| Exterior Finish | Aluminum Siding, Brick Veneer, Vinyl Siding |
| Fireplace Present | Yes |
| Fireplace Total | 1 |
| Fireplace Type | Insert |
| Fixture | Ceiling Fans |
| Foundation Type | Poured Concrete |
| Heating Fuel | Natural Gas |
| Heating Type | Forced Air |
| Size Interior | 1697.3 Sqft |
| Type | House |
| Utility Water | Municipal Water |
Parking
| Attached Garage |
Land
| Access Type | Road Access, Highway Access, Highway Nearby |
| Acreage | No |
| Land Amenities | Hospital, Schools |
| Sewer | Municipal Sewage System |
| Size Depth | 110 Ft |
| Size Frontage | 55 Ft |
| Size Total Text | Under 1/2 Acre |
| Zoning Description | R2 |
Rooms
| Level | Type | Length | Width | Dimensions |
|---|---|---|---|---|
| Second Level | 4pc Bathroom | Measurements not available | ||
| Second Level | Bedroom | 9'7'' x 8'8'' | ||
| Second Level | Bedroom | 9'7'' x 11'0'' | ||
| Second Level | Primary Bedroom | 12'4'' x 10'1'' | ||
| Second Level | Bedroom | 10'9'' x 7'1'' | ||
| Basement | Storage | 7'2'' x 10'4'' | ||
| Basement | Laundry Room | 7'5'' x 8'3'' | ||
| Basement | Utility Room | 6'5'' x 6'11'' | ||
| Basement | 3pc Bathroom | Measurements not available | ||
| Basement | Family Room | 19'4'' x 12'5'' | ||
| Main Level | Kitchen | 12'10'' x 18'8'' | ||
| Main Level | Dining Room | 10'2'' x 11'8'' | ||
| Main Level | Living Room | 16'7'' x 12'4'' |
Utilities
| Natural Gas | Available |
https://www.realtor.ca/real-estate/27645337/33-roslyn-road-barrie

































