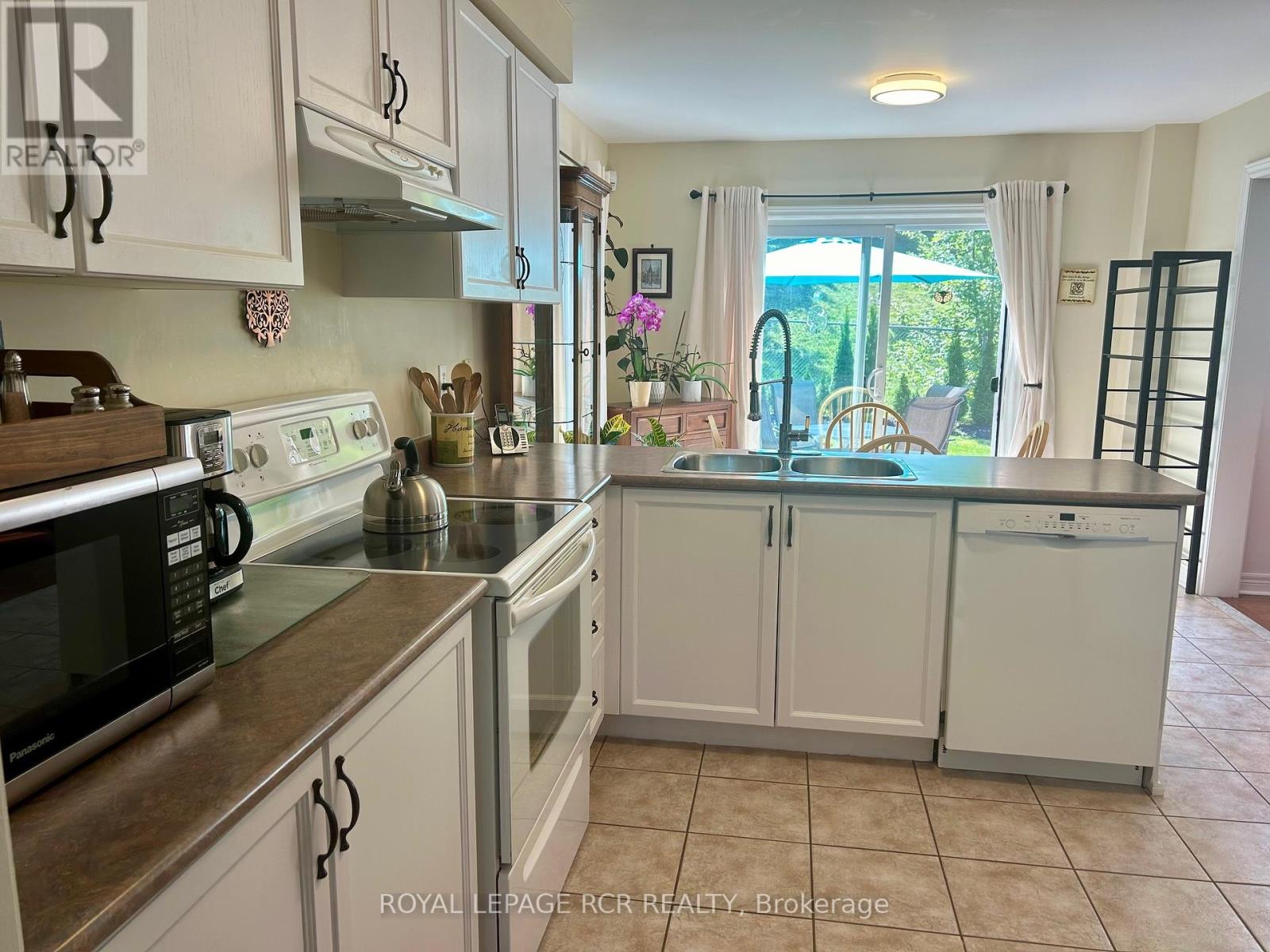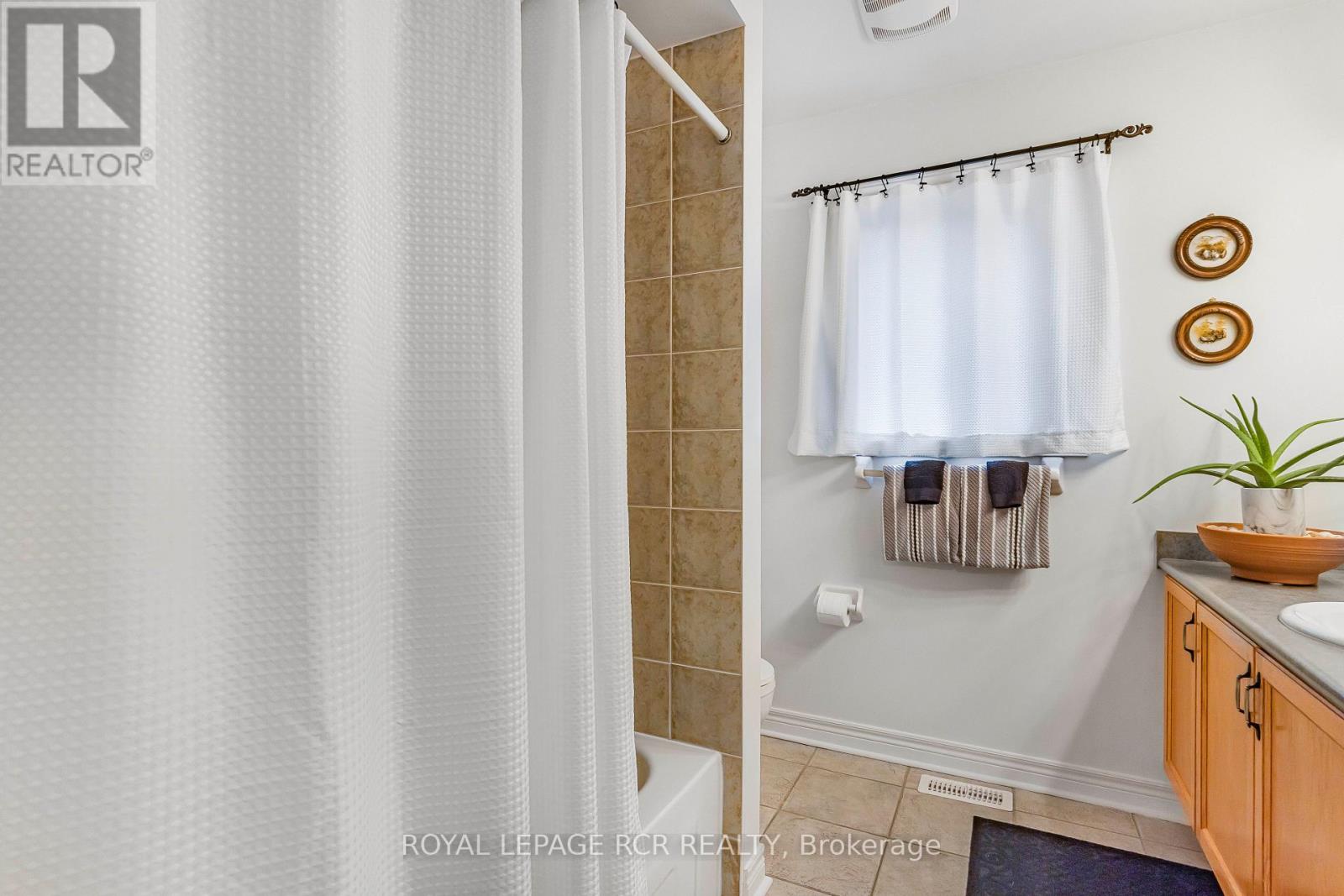
33 Prince Of Wales Drive, Barrie (Innis-Shore), Ontario L4N 0T2 (27370910)
33 Prince Of Wales Drive Barrie (Innis-Shore), Ontario L4N 0T2
$939,900
Welcome to this beautiful full brick two story home, nestled in a quiet neighbourhood with no rear neighbours for added privacy and peace. This property features a fully fenced backyard, perfect for family gatherings or peaceful relaxation. The extra wide driveway accomadates double car parking with ease. Enjoy the convenience of being within walk distance to picturesque trails and beautiful Wilkins Beach as well as close priximity to shops and dining options. Well maintained with many updates! New shingles, A/C, furnace, handles on all doors & bathrooms, front door insert & most light fixtures, all updated in 2019. Enjoy beautiful sunsets, convenient location & fully finished home!. (id:43988)
Open House
This property has open houses!
1:00 pm
Ends at:3:00 pm
Property Details
| MLS® Number | S9301602 |
| Property Type | Single Family |
| Community Name | Innis-Shore |
| Amenities Near By | Park, Public Transit, Schools |
| Parking Space Total | 3 |
Building
| Bathroom Total | 3 |
| Bedrooms Above Ground | 3 |
| Bedrooms Total | 3 |
| Appliances | Dryer, Refrigerator, Stove, Washer |
| Basement Development | Finished |
| Basement Type | N/a (finished) |
| Construction Style Attachment | Detached |
| Cooling Type | Central Air Conditioning |
| Exterior Finish | Brick |
| Fireplace Present | Yes |
| Flooring Type | Ceramic, Hardwood, Laminate, Carpeted |
| Foundation Type | Poured Concrete |
| Half Bath Total | 1 |
| Heating Fuel | Natural Gas |
| Heating Type | Forced Air |
| Stories Total | 2 |
| Type | House |
| Utility Water | Municipal Water |
Parking
| Attached Garage |
Land
| Acreage | No |
| Land Amenities | Park, Public Transit, Schools |
| Sewer | Sanitary Sewer |
| Size Depth | 116 Ft ,4 In |
| Size Frontage | 36 Ft ,2 In |
| Size Irregular | 36.22 X 116.39 Ft ; 36.22x116.39x52.15x111.67 |
| Size Total Text | 36.22 X 116.39 Ft ; 36.22x116.39x52.15x111.67|under 1/2 Acre |
Rooms
| Level | Type | Length | Width | Dimensions |
|---|---|---|---|---|
| Second Level | Primary Bedroom | 3.86 m | 4.09 m | 3.86 m x 4.09 m |
| Second Level | Bedroom 2 | 3 m | 3.67 m | 3 m x 3.67 m |
| Second Level | Bedroom 3 | 4.33 m | 3.34 m | 4.33 m x 3.34 m |
| Basement | Recreational, Games Room | 7.86 m | 3.65 m | 7.86 m x 3.65 m |
| Ground Level | Kitchen | 5.63 m | 4.34 m | 5.63 m x 4.34 m |
| Ground Level | Dining Room | 3.27 m | 3.04 m | 3.27 m x 3.04 m |
| Ground Level | Living Room | 4.67 m | 3.26 m | 4.67 m x 3.26 m |
| In Between | Laundry Room | 2.79 m | 1.92 m | 2.79 m x 1.92 m |
Utilities
| Cable | Available |
| Sewer | Installed |
https://www.realtor.ca/real-estate/27370910/33-prince-of-wales-drive-barrie-innis-shore-innis-shore




























