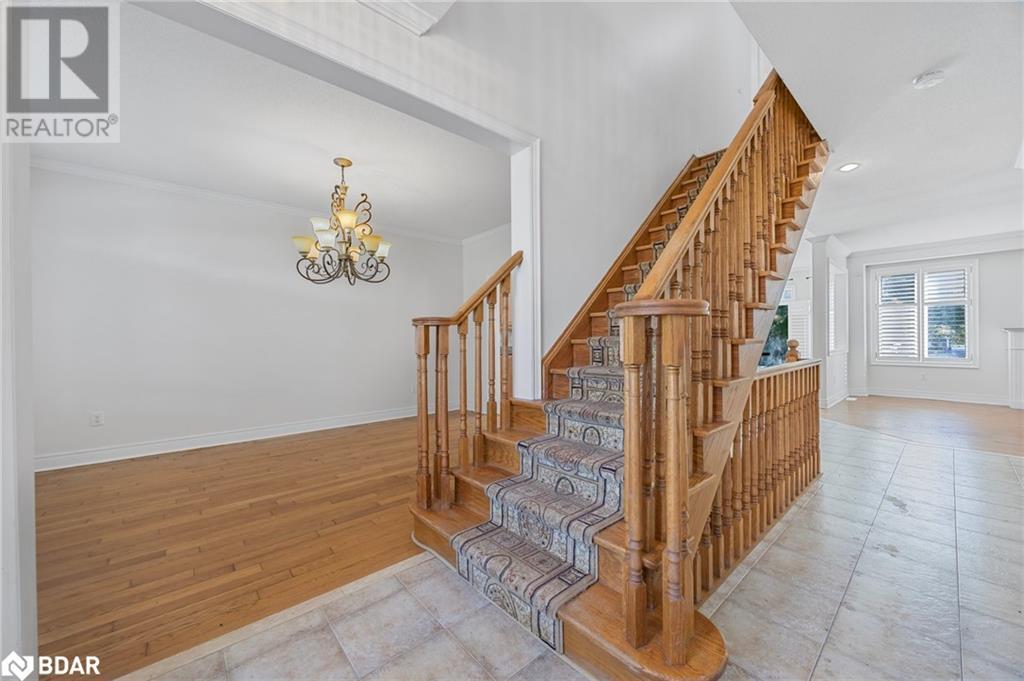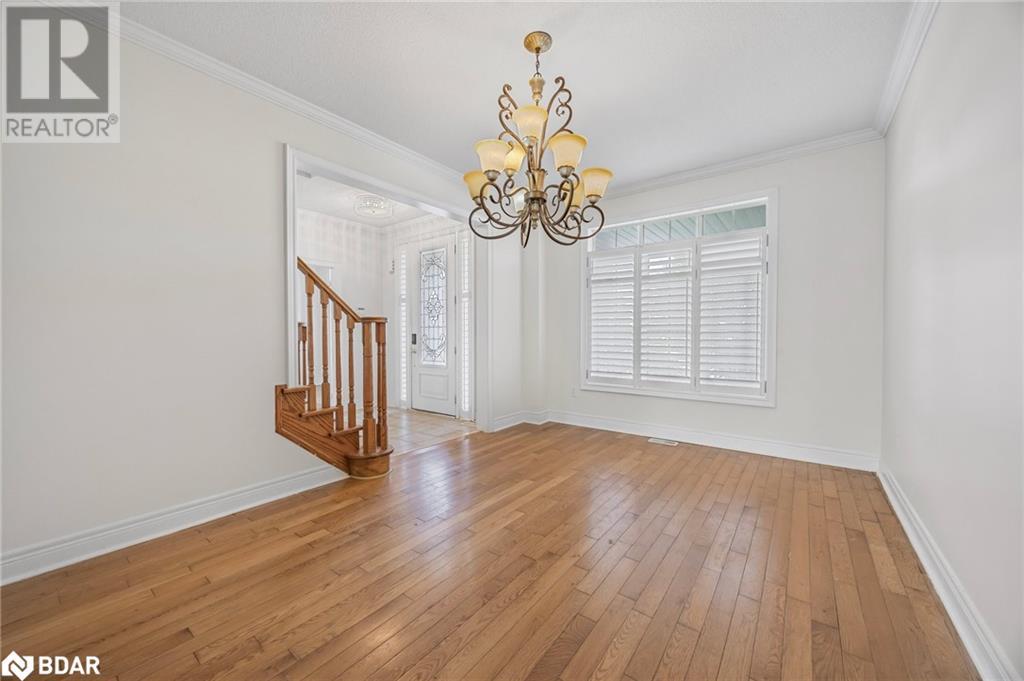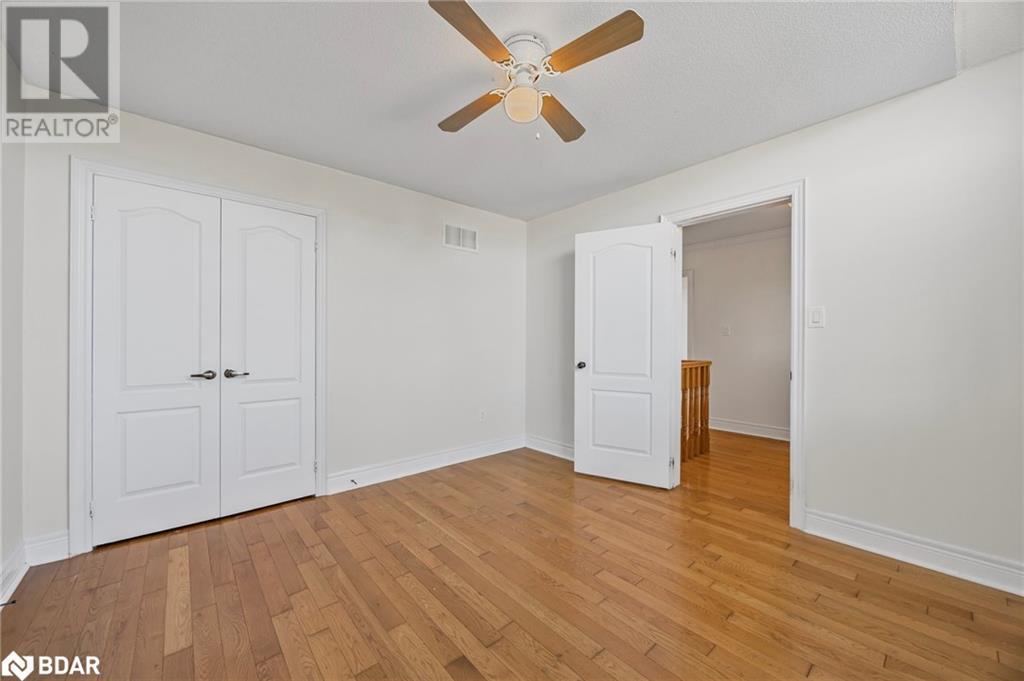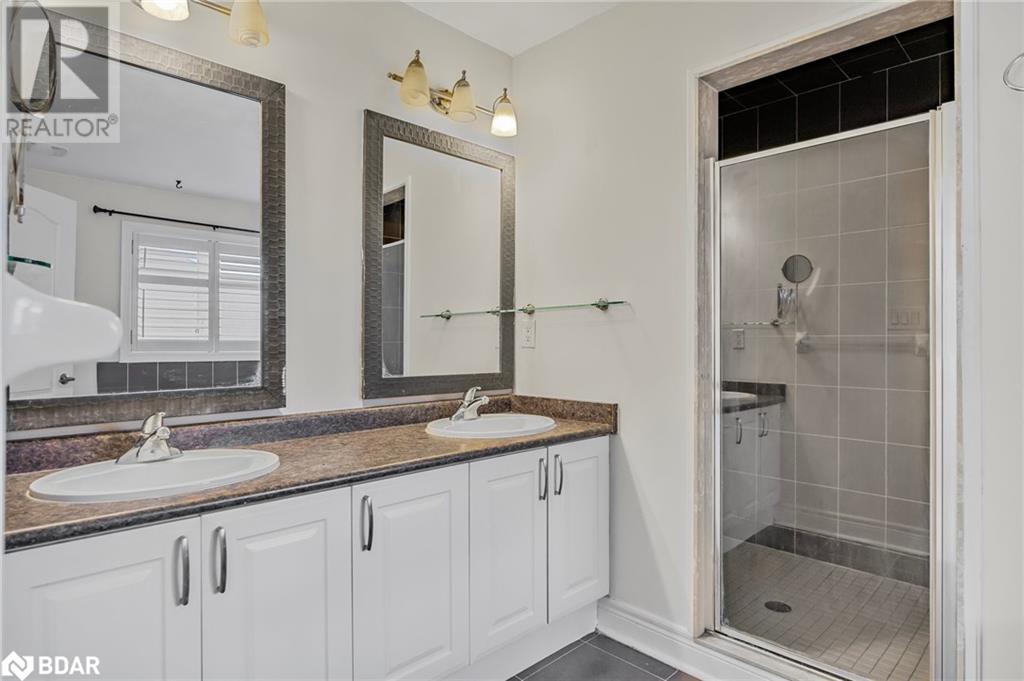
33 Collier Crescent, Angus, Ontario L0M 1B5 (27560642)
33 Collier Crescent Angus, Ontario L0M 1B5
$1,200,000
Roses are Red, Violets are Blue - 33 Collier is waiting for you! This lovely family home features 4+2 bedrooms and 3+1 bathrooms, providing ample space for comfortable living. The finished basement, complete with a bedrooms, bathroom, and living area, offers excellent potential for an in-law suite, ideal for extended family or guests. The main level comes with a bright, open-concept living area, a well-appointed kitchen with generous counter space, and an inviting eat-in area with direct access to the backyard, perfect for hosting outdoor gatherings. The upper level includes a spacious primary bedroom with a walk-in closet and ensuite, as well as three additional bedrooms that provide versatile living accommodations. Located close to parks, schools, and essential amenities, this home is designed to meet the needs of modern family life. Don't miss the opportunity to see this home. (id:43988)
Property Details
| MLS® Number | 40666283 |
| Property Type | Single Family |
| Amenities Near By | Park, Place Of Worship, Schools, Ski Area |
| Communication Type | High Speed Internet |
| Community Features | Community Centre |
| Equipment Type | Water Heater |
| Features | Wet Bar, Paved Driveway, Sump Pump |
| Parking Space Total | 6 |
| Rental Equipment Type | Water Heater |
| Structure | Porch |
Building
| Bathroom Total | 4 |
| Bedrooms Above Ground | 4 |
| Bedrooms Below Ground | 2 |
| Bedrooms Total | 6 |
| Appliances | Dishwasher, Dryer, Freezer, Refrigerator, Stove, Wet Bar, Washer |
| Architectural Style | 2 Level |
| Basement Development | Partially Finished |
| Basement Type | Full (partially Finished) |
| Constructed Date | 2008 |
| Construction Style Attachment | Detached |
| Cooling Type | Central Air Conditioning |
| Exterior Finish | Brick Veneer, Vinyl Siding |
| Fireplace Present | Yes |
| Fireplace Total | 1 |
| Foundation Type | Poured Concrete |
| Half Bath Total | 1 |
| Heating Fuel | Natural Gas |
| Stories Total | 2 |
| Size Interior | 2603 Sqft |
| Type | House |
| Utility Water | Municipal Water |
Parking
| Attached Garage |
Land
| Acreage | No |
| Land Amenities | Park, Place Of Worship, Schools, Ski Area |
| Sewer | Municipal Sewage System |
| Size Depth | 131 Ft |
| Size Frontage | 62 Ft |
| Size Total Text | Under 1/2 Acre |
| Zoning Description | Single Family Dwelling |
Rooms
| Level | Type | Length | Width | Dimensions |
|---|---|---|---|---|
| Second Level | 4pc Bathroom | Measurements not available | ||
| Second Level | Bedroom | 11'2'' x 11'10'' | ||
| Second Level | Bedroom | 11'0'' x 13'1'' | ||
| Second Level | Bedroom | 11'0'' x 13'1'' | ||
| Second Level | Full Bathroom | 11'2'' x 10'9'' | ||
| Second Level | Primary Bedroom | 15'8'' x 17'3'' | ||
| Basement | Bedroom | 11'2'' x 11'8'' | ||
| Basement | 3pc Bathroom | 7'5'' x 9'2'' | ||
| Basement | Bedroom | 15'8'' x 14'0'' | ||
| Basement | Kitchen | 13'3'' x 8'4'' | ||
| Basement | Living Room | 12'2'' x 11'1'' | ||
| Main Level | Living Room | 11'6'' x 16'1'' | ||
| Main Level | Laundry Room | 1'7'' x 3'12'' | ||
| Main Level | 2pc Bathroom | Measurements not available | ||
| Main Level | Family Room | 17'2'' x 14'6'' | ||
| Main Level | Breakfast | 12'10'' x 10'11'' | ||
| Main Level | Kitchen | 13'3'' x 13'2'' | ||
| Main Level | Dining Room | 11'0'' x 12'4'' |
Utilities
| Cable | Available |
| Electricity | Available |
| Natural Gas | Available |
| Telephone | Available |
https://www.realtor.ca/real-estate/27560642/33-collier-crescent-angus
















































