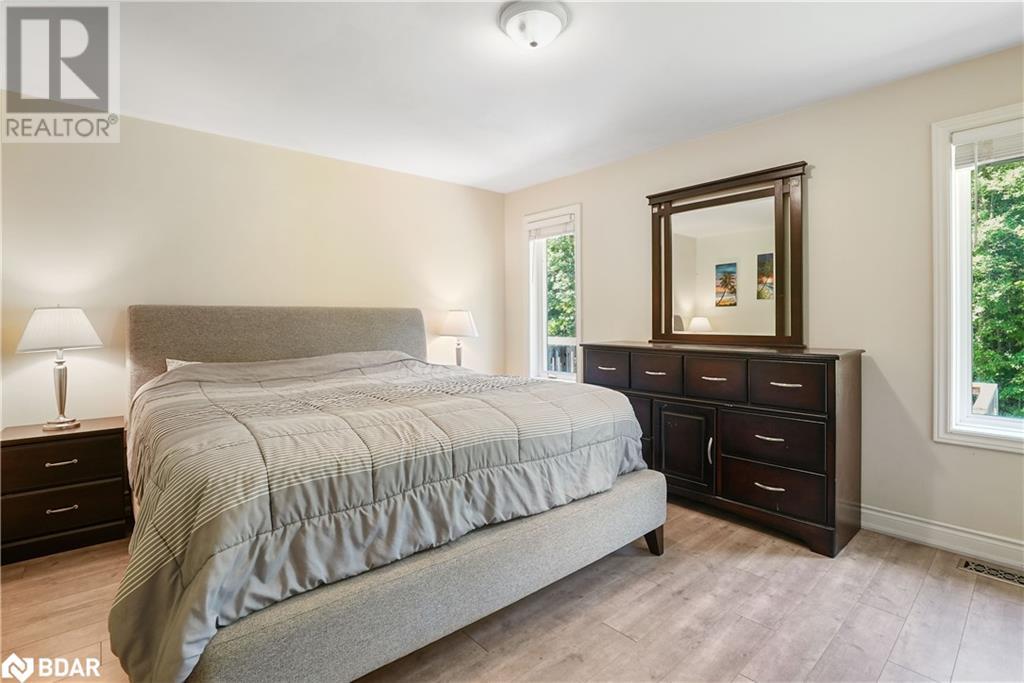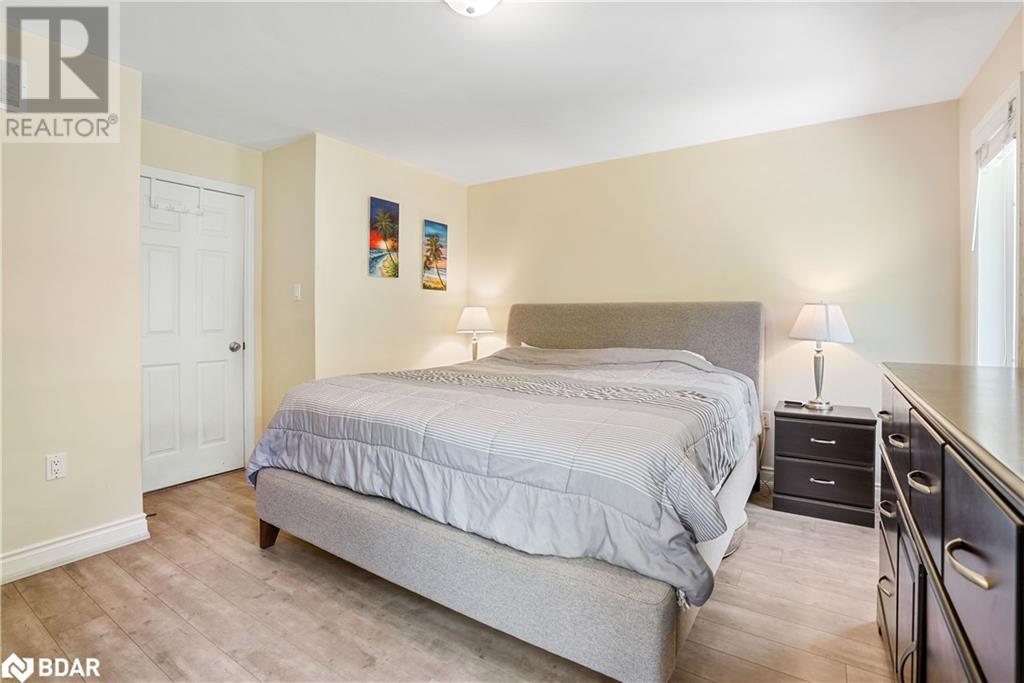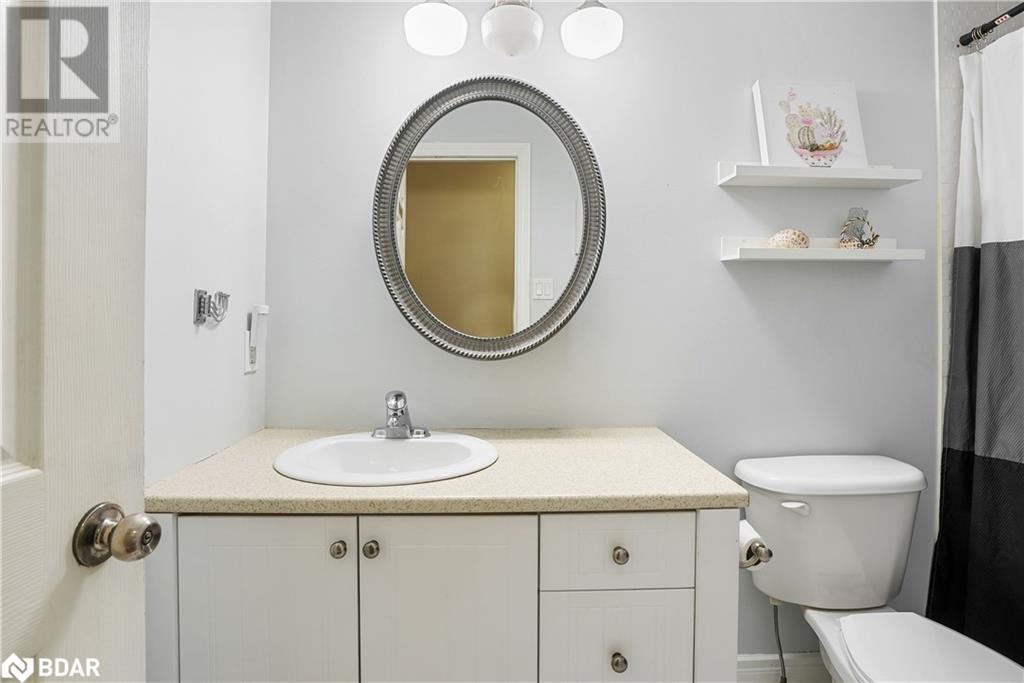
3242 Goldstein Road, Washago, Ontario L0K 2B0 (27322243)
3242 Goldstein Road Washago, Ontario L0K 2B0
$799,900
Welcome to lakeside living at 3242 Goldstein Road, Washago! A short walk from the shores of beautiful Lake Couchiching sits the perfect all-brick family home. Situated on a great sized lot with no neighbours behind.This great location offers easy access to all of the amenities in Orillia to the south as well as all of the amenities to the north in Gravenhurst with all of the fantastic recreation opportunities in between. Perfect for commuters being only seconds away from HWY11 access. The interior of this home offers a great layout with a large, bright living room and dining room space with vaulted ceilings and floor to ceiling windows letting in an abundance of natural light. The custom kitchen is a dream for any home chef, with two tone white and natural wood cabinetry, coordinating quartz counter tops and tasteful backsplash, along with the island with breakfast bar and the sliding door walk-out to the rear yard. The main floor also features 3 bedrooms including the primary suite with walk-in closet and ensuite as well as a full main bath and convenient inside entry to the garage. On the lower level you'll find a wonderful family room space 2 additional bedrooms, a den and a full bath all with large, above grade windows making the lower level incredibly bright! The exterior offers a double driveway and double car garage for an abundance of parking. A tiered deck on the fully fenced yard offering a great space for BBQing and entertaining in the warmer month. And last but not least fantastic curb appeal with the manicured lawn, perennial gardens and inviting stone walkway and porch welcoming you to the front door. This great home is an absolute can't miss! Book your showing today! (id:43988)
Property Details
| MLS® Number | 40636902 |
| Property Type | Single Family |
| Amenities Near By | Park |
| Community Features | School Bus |
| Equipment Type | Water Heater |
| Features | Paved Driveway, Country Residential |
| Parking Space Total | 6 |
| Rental Equipment Type | Water Heater |
| Structure | Porch |
Building
| Bathroom Total | 3 |
| Bedrooms Above Ground | 3 |
| Bedrooms Below Ground | 2 |
| Bedrooms Total | 5 |
| Appliances | Dishwasher, Refrigerator, Stove |
| Architectural Style | Raised Bungalow |
| Basement Development | Finished |
| Basement Type | Full (finished) |
| Constructed Date | 2007 |
| Construction Style Attachment | Detached |
| Cooling Type | Central Air Conditioning |
| Exterior Finish | Brick |
| Heating Fuel | Natural Gas |
| Heating Type | Forced Air |
| Stories Total | 1 |
| Size Interior | 2359 Sqft |
| Type | House |
| Utility Water | Municipal Water |
Parking
| Attached Garage |
Land
| Access Type | Highway Nearby |
| Acreage | No |
| Fence Type | Fence |
| Land Amenities | Park |
| Sewer | Municipal Sewage System |
| Size Depth | 149 Ft |
| Size Frontage | 49 Ft |
| Size Total Text | Under 1/2 Acre |
| Zoning Description | Rr |
Rooms
| Level | Type | Length | Width | Dimensions |
|---|---|---|---|---|
| Lower Level | Utility Room | 22'6'' x 13'0'' | ||
| Lower Level | Den | 13'0'' x 11'7'' | ||
| Lower Level | 3pc Bathroom | Measurements not available | ||
| Lower Level | Bedroom | 13'0'' x 12'3'' | ||
| Lower Level | Bedroom | 19'10'' x 11'10'' | ||
| Lower Level | Family Room | 18'7'' x 15'3'' | ||
| Main Level | Bedroom | 10'5'' x 9'9'' | ||
| Main Level | Bedroom | 13'0'' x 10'5'' | ||
| Main Level | 4pc Bathroom | Measurements not available | ||
| Main Level | Full Bathroom | Measurements not available | ||
| Main Level | Primary Bedroom | 14'4'' x 14'2'' | ||
| Main Level | Kitchen | 18'8'' x 11'10'' | ||
| Main Level | Dining Room | 11'10'' x 6'4'' | ||
| Main Level | Living Room | 21'2'' x 18'7'' |
https://www.realtor.ca/real-estate/27322243/3242-goldstein-road-washago


































