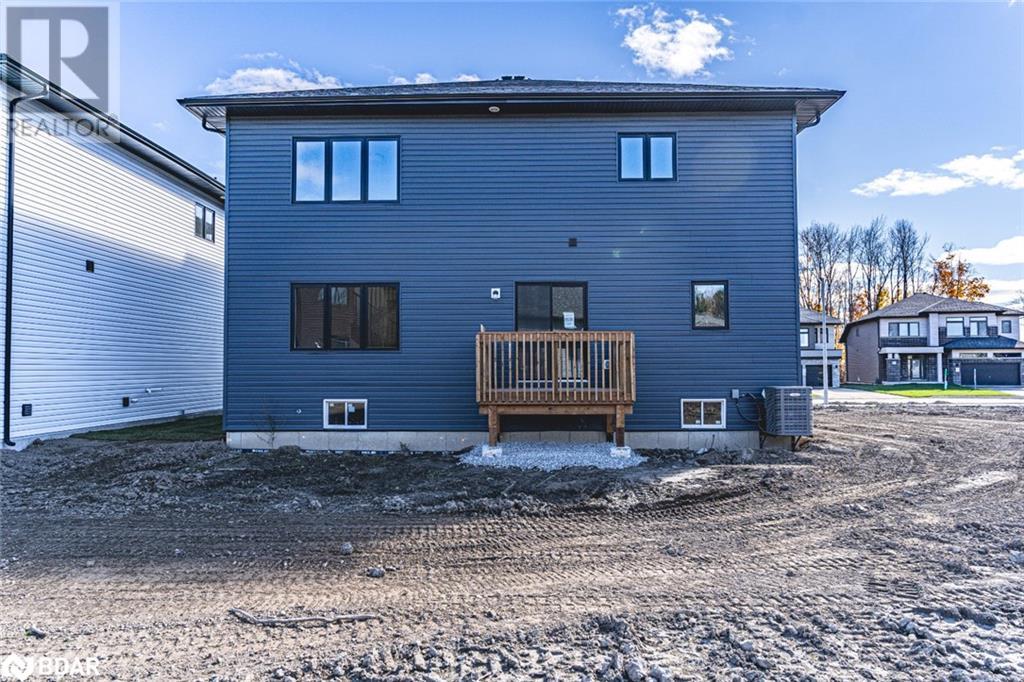4 Bedroom
4 Bathroom
2783 sqft
2 Level
Central Air Conditioning
Forced Air
$3,500 Monthly
BRAND NEW LUXURY HOME FOR LEASE SHOWCASING 2,783 SQ. FT. OF ELEGANT LIVING SPACE! Be the first to experience luxury living in this impressive 2,783 sq. ft., never-lived-in 2-storey home within the master-planned Serenity Bay community! Built by renowned L!V Communities and Bosseini Living, this home is crafted with high-end finishes and designed for a lifestyle of comfort and style. With parking for two in the attached garage and a double-wide driveway, you'll enjoy both convenience and accessibility from the moment you arrive. Step inside to discover tall 9' ceilings, sleek hardwood floors, an elegant oak staircase, and California knock-down ceilings. The gourmet kitchen is a chef’s dream, showcasing quartz countertops, a double sink with a Moen faucet, a spacious island with seating, and an oversized pantry, plus a walkout to your backyard! A flexible main-floor office or den provides the ideal space for working from home or a cozy library retreat. Upstairs, you’ll find four spacious bedrooms designed for privacy and relaxation. The primary suite features a luxurious walk-in closet and spa-like ensuite, while the second bedroom has its own private ensuite. The third and fourth bedrooms share a convenient Jack and Jill bathroom, making it a great setup for family or guests. Completing the upper level, a laundry room adds to the home’s functionality and convenience. Nestled among lush forests and close to Sparrow Lake, Lake Couchiching, and Lake Simcoe, this home is an outdoor lover's paradise with access to boating, hiking, and winter sports. Enjoy a short drive to Orillia’s vibrant restaurants and activities, plus Casino Rama’s fine dining and live entertainment just 20 minutes away. Don’t miss the chance to lease this exceptional family home, an ideal choice for those who appreciate the finer things in life! (id:43988)
Property Details
|
MLS® Number
|
40669387 |
|
Property Type
|
Single Family |
|
Amenities Near By
|
Beach, Golf Nearby, Park |
|
Equipment Type
|
Water Heater |
|
Parking Space Total
|
4 |
|
Rental Equipment Type
|
Water Heater |
|
View Type
|
City View |
Building
|
Bathroom Total
|
4 |
|
Bedrooms Above Ground
|
4 |
|
Bedrooms Total
|
4 |
|
Appliances
|
Dishwasher, Refrigerator, Stove, Microwave Built-in, Hood Fan |
|
Architectural Style
|
2 Level |
|
Basement Development
|
Unfinished |
|
Basement Type
|
Full (unfinished) |
|
Construction Style Attachment
|
Detached |
|
Cooling Type
|
Central Air Conditioning |
|
Exterior Finish
|
Brick, Vinyl Siding |
|
Foundation Type
|
Poured Concrete |
|
Half Bath Total
|
1 |
|
Heating Fuel
|
Natural Gas |
|
Heating Type
|
Forced Air |
|
Stories Total
|
2 |
|
Size Interior
|
2783 Sqft |
|
Type
|
House |
|
Utility Water
|
Municipal Water |
Parking
Land
|
Access Type
|
Highway Nearby |
|
Acreage
|
No |
|
Land Amenities
|
Beach, Golf Nearby, Park |
|
Sewer
|
Municipal Sewage System |
|
Size Depth
|
120 Ft |
|
Size Frontage
|
50 Ft |
|
Size Total Text
|
Under 1/2 Acre |
|
Zoning Description
|
R2-2 (h23) |
Rooms
| Level |
Type |
Length |
Width |
Dimensions |
|
Second Level |
4pc Bathroom |
|
|
Measurements not available |
|
Second Level |
4pc Bathroom |
|
|
Measurements not available |
|
Second Level |
Bedroom |
|
|
17'0'' x 12'2'' |
|
Second Level |
Bedroom |
|
|
17'6'' x 11'5'' |
|
Second Level |
Bedroom |
|
|
15'0'' x 11'0'' |
|
Second Level |
Full Bathroom |
|
|
Measurements not available |
|
Second Level |
Primary Bedroom |
|
|
15'6'' x 14'8'' |
|
Main Level |
2pc Bathroom |
|
|
Measurements not available |
|
Main Level |
Office |
|
|
10'8'' x 11'0'' |
|
Main Level |
Great Room |
|
|
15'6'' x 15'0'' |
|
Main Level |
Dinette |
|
|
12'0'' x 15'0'' |
|
Main Level |
Kitchen |
|
|
10'0'' x 15'0'' |
https://www.realtor.ca/real-estate/27591795/3178-searidge-street-severn
























