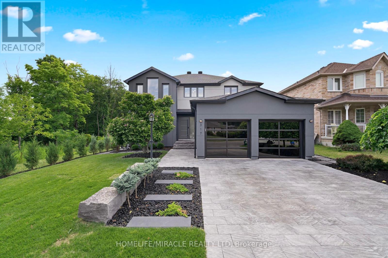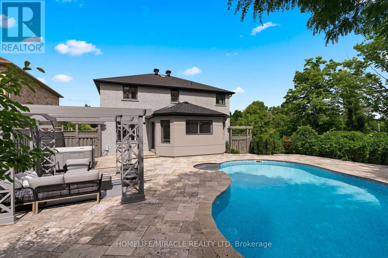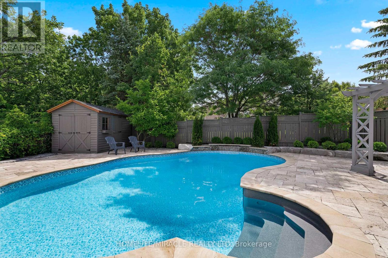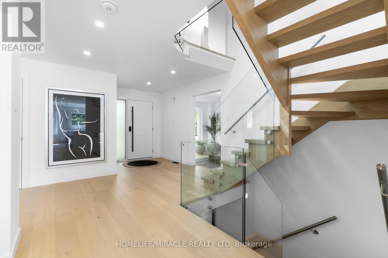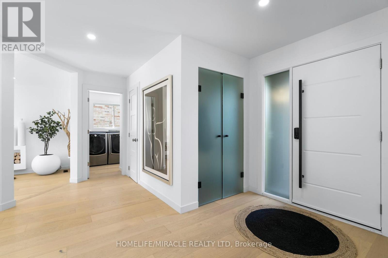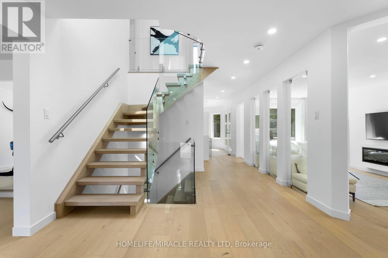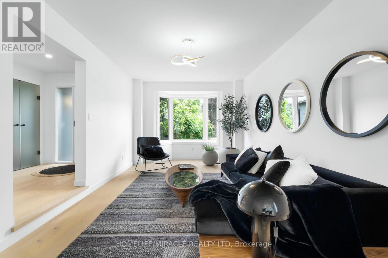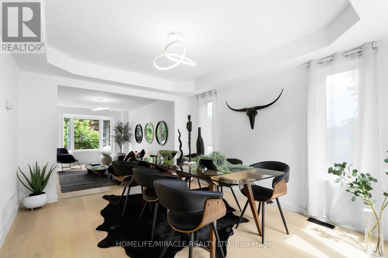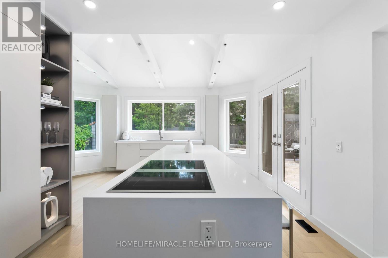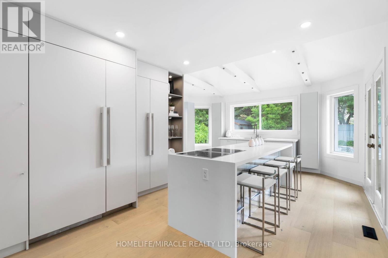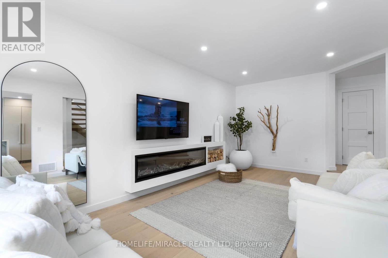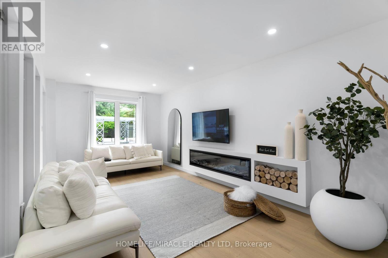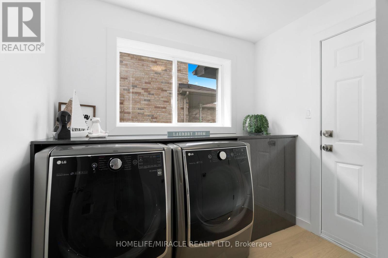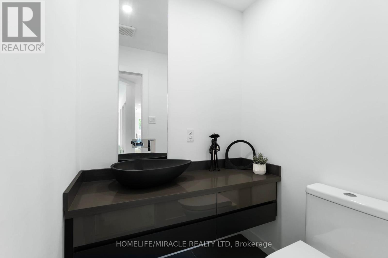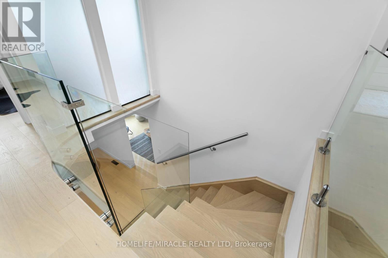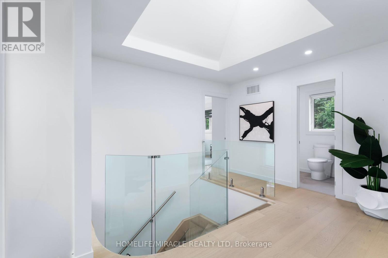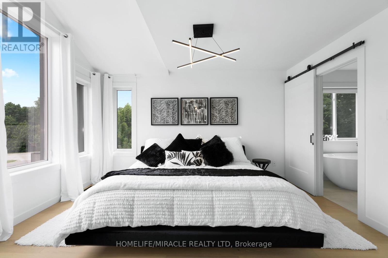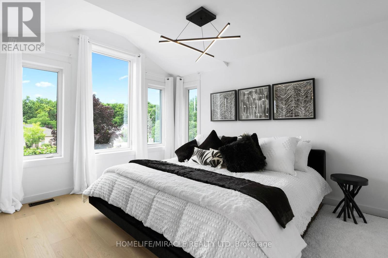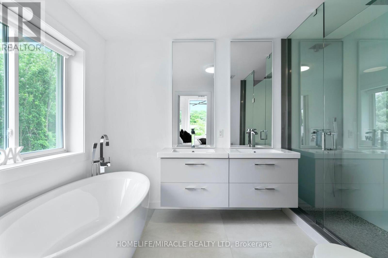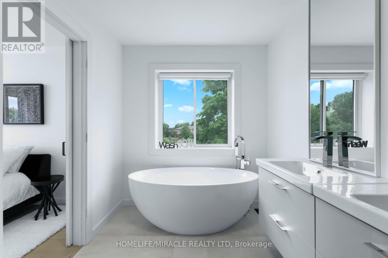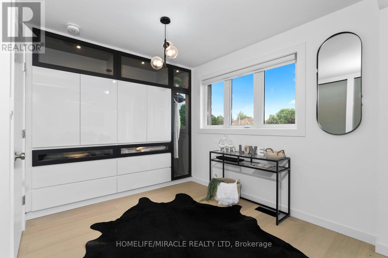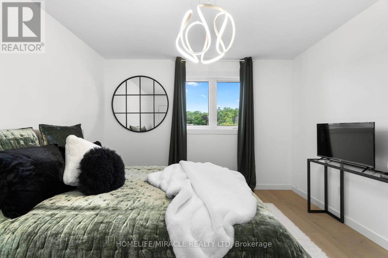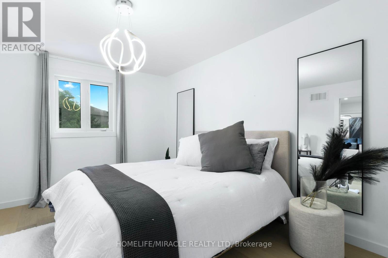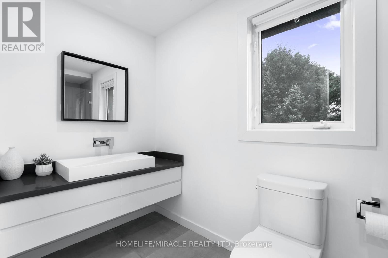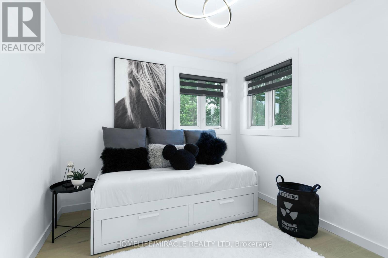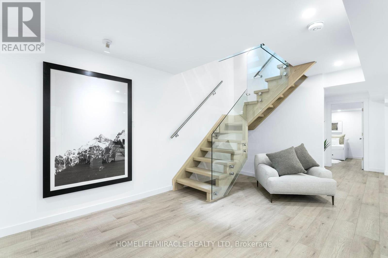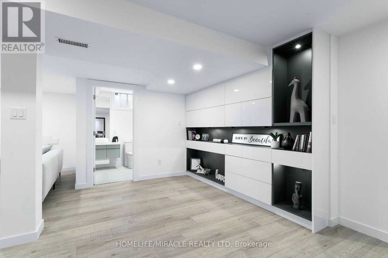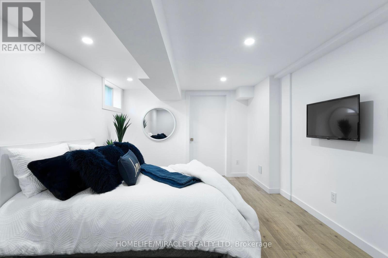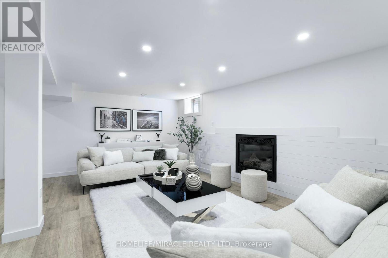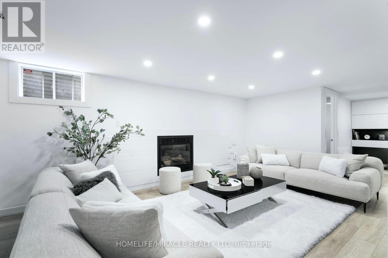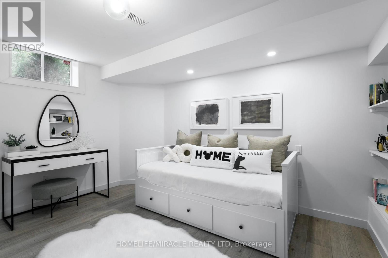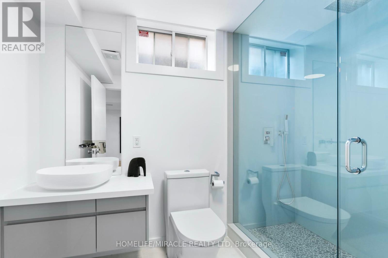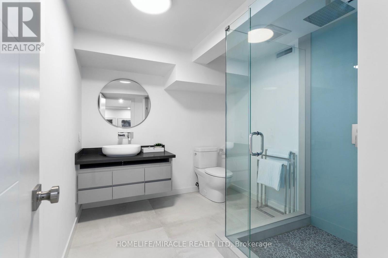
317 Cox Mill Rd, Barrie, Ontario L4N 8V3 (26765648)
317 Cox Mill Rd Barrie, Ontario L4N 8V3
$1,385,000
Luxurious One Of Kind Interior And Exterior Upgrades. Custom Finishes Throughout With High End Appliances. Over 3500 Sqft Of Living Space With 6 Bedrooms And 5 Washrooms. Breathtaking Backyard Oasis With In-ground Heated Pool, Water Fall, Hot Tub & Natural Gas Fireplace. Finished Lower Level With 2 Bedrooms, 2 Full Washrooms And Rec Room. Bosch & Jenn Air Appliances, Custom Closets Throughout, High End 7.5"" Engineered Flooring, Pot Lights, Glass Railings. **** EXTRAS **** Bosch Benchmark Series 30"" Fridge & 18"" Freezer, 36""Jenn-Air Induction Downdraft Cooktop, 30"" Cafe Conv Oven, KitchenAid Dishwasher, 6.0 cu.ft. LG Washer & Dryer, 74"" Dimplex Electric FP, 32"" Napolean Gas FP, 52"" Gas Linear FP, Hot Tub. (id:43988)
Property Details
| MLS® Number | S8244598 |
| Property Type | Single Family |
| Community Name | Innis-Shore |
| Amenities Near By | Beach, Park, Public Transit, Schools |
| Features | Conservation/green Belt |
| Parking Space Total | 5 |
| Pool Type | Inground Pool |
Building
| Bathroom Total | 5 |
| Bedrooms Above Ground | 4 |
| Bedrooms Below Ground | 2 |
| Bedrooms Total | 6 |
| Basement Development | Finished |
| Basement Type | N/a (finished) |
| Construction Style Attachment | Detached |
| Cooling Type | Central Air Conditioning |
| Exterior Finish | Brick, Stucco |
| Fireplace Present | Yes |
| Heating Fuel | Natural Gas |
| Heating Type | Forced Air |
| Stories Total | 2 |
| Type | House |
Parking
| Garage |
Land
| Acreage | No |
| Land Amenities | Beach, Park, Public Transit, Schools |
| Size Irregular | 49.35 X 123 Ft |
| Size Total Text | 49.35 X 123 Ft |
Rooms
| Level | Type | Length | Width | Dimensions |
|---|---|---|---|---|
| Second Level | Primary Bedroom | 7.02 m | 4.3 m | 7.02 m x 4.3 m |
| Second Level | Bedroom 2 | 3.99 m | 3.55 m | 3.99 m x 3.55 m |
| Second Level | Bedroom 3 | 3.66 m | 3.55 m | 3.66 m x 3.55 m |
| Second Level | Bedroom 4 | 3.02 m | 3.35 m | 3.02 m x 3.35 m |
| Basement | Bedroom 5 | 3.35 m | 5.02 m | 3.35 m x 5.02 m |
| Basement | Recreational, Games Room | 9.02 m | 6.9 m | 9.02 m x 6.9 m |
| Basement | Bedroom | 3.96 m | 3.04 m | 3.96 m x 3.04 m |
| Main Level | Living Room | 5.51 m | 3.3 m | 5.51 m x 3.3 m |
| Main Level | Dining Room | 4.06 m | 3.35 m | 4.06 m x 3.35 m |
| Main Level | Family Room | 5.56 m | 3.35 m | 5.56 m x 3.35 m |
| Main Level | Laundry Room | 2 m | 2.5 m | 2 m x 2.5 m |
| Main Level | Kitchen | 8.06 m | 5.71 m | 8.06 m x 5.71 m |
Utilities
| Sewer | Installed |
| Natural Gas | Installed |
| Electricity | Installed |
| Cable | Installed |
https://www.realtor.ca/real-estate/26765648/317-cox-mill-rd-barrie-innis-shore

