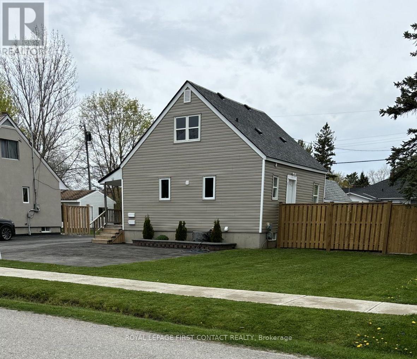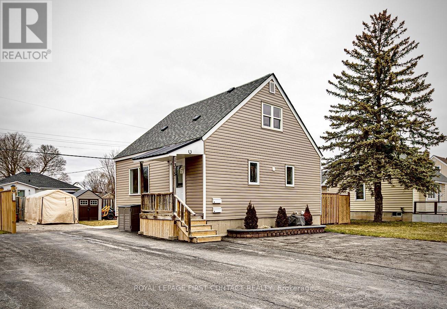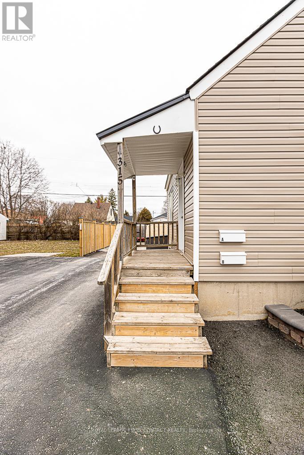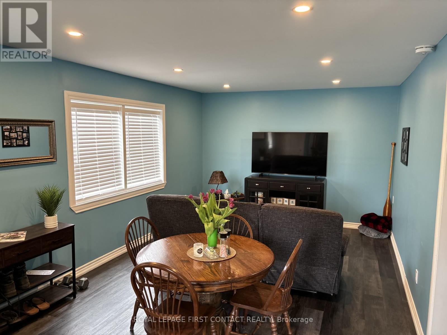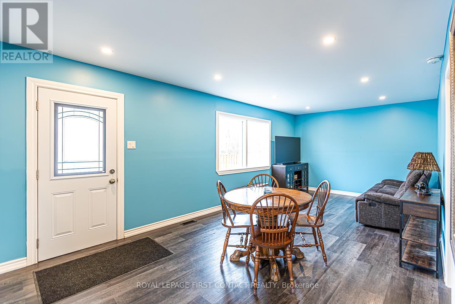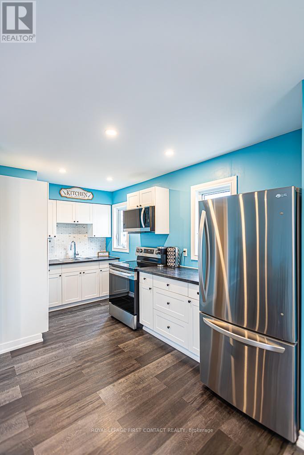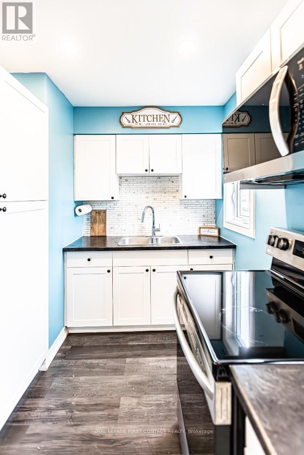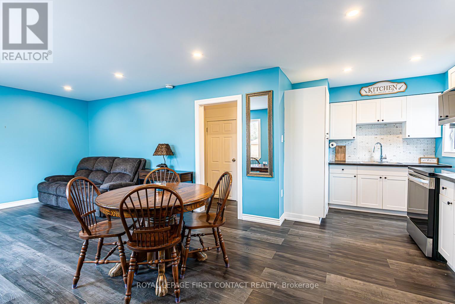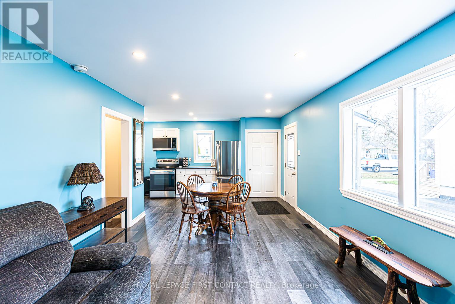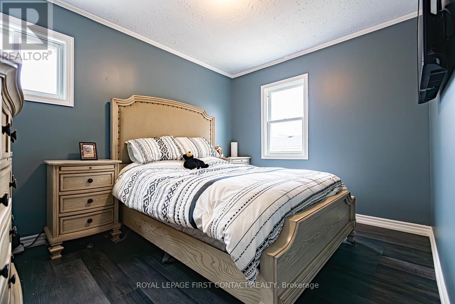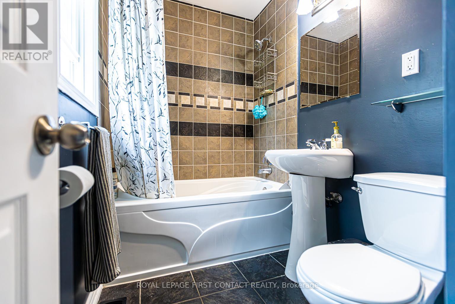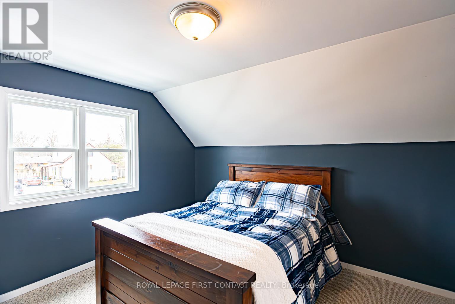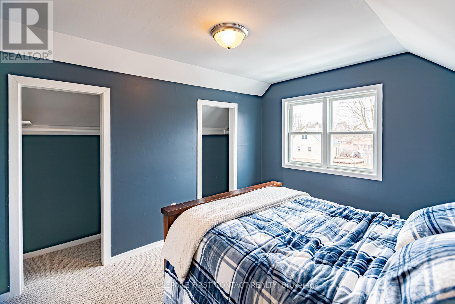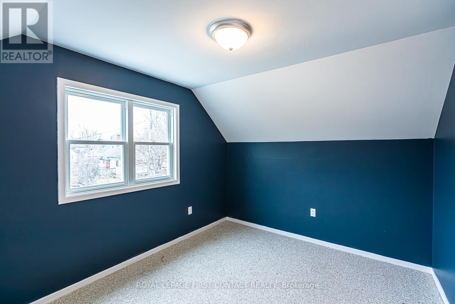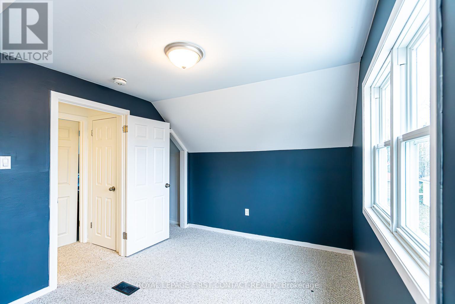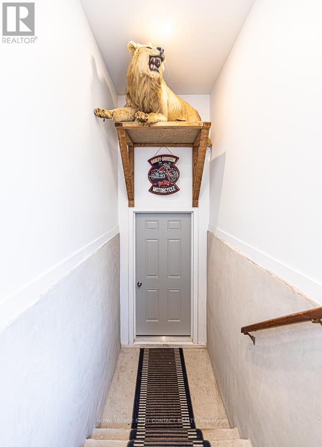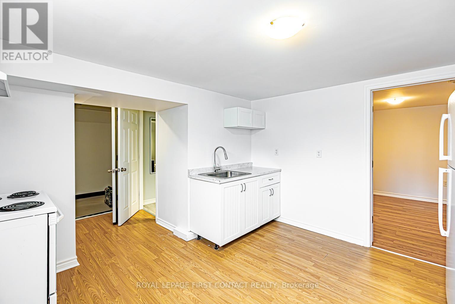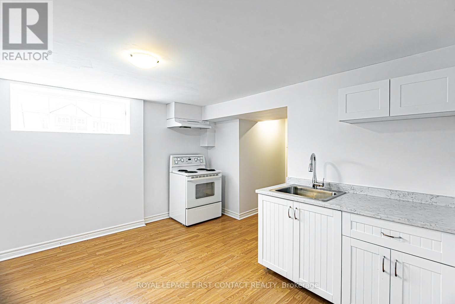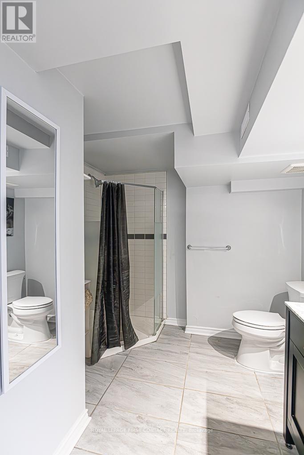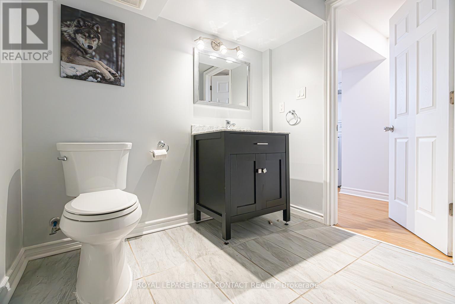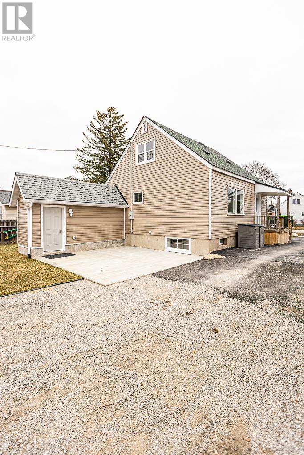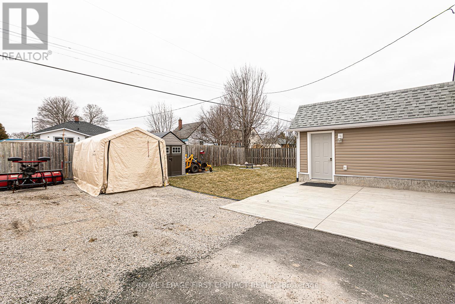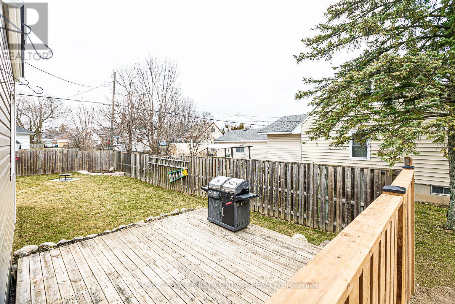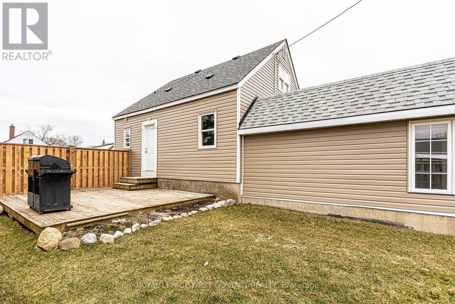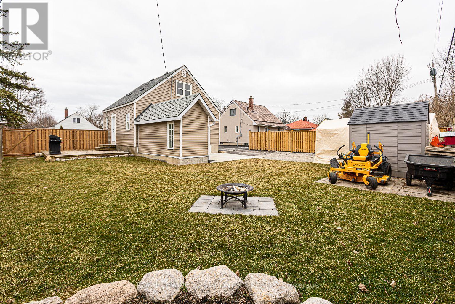
315 Oxford Street, Orillia, Ontario L3V 1H8 (26855996)
315 Oxford Street Orillia, Ontario L3V 1H8
$699,000
Welcome to the Oxford! Nestled on a serene street in Orillia, this exceptional property presents a legal duplex that is perfect for both investment and comfortable living. The main upper unit spans across two levels, offering a spacious open-concept layout that seamlessly combines the living room, dining area, and Kitchen, featuring new (purchased in September) LG Stainless steel appliances. With its generous proportions, this unit boasts three large bedrooms and a full bath, providing ample space for relaxation and privacy. The lower unit is equally inviting, featuring a kitchen, a comfortable living area, and a generously sized bedroom .Both units have the convenience of shared laundry facilities, adding to the overall ease of living in this duplex. Ample parking is available on the property, with space for up to 7 cars. The meticulously maintained backyard showcases lush Kentucky bluegrass and two separate patio areas, providing a tranquil outdoor space for leisure and enjoyment. Don't miss the opportunity to own this remarkable legal duplex, situated in a peaceful location and offering a comfortable and convenient lifestyle! (id:43988)
Property Details
| MLS® Number | S8311870 |
| Property Type | Single Family |
| Community Name | Orillia |
| Features | Guest Suite, Sump Pump, In-law Suite |
| Parking Space Total | 7 |
Building
| Bathroom Total | 2 |
| Bedrooms Above Ground | 3 |
| Bedrooms Below Ground | 1 |
| Bedrooms Total | 4 |
| Appliances | Water Heater, Dryer, Microwave, Refrigerator, Stove, Washer |
| Basement Features | Apartment In Basement, Separate Entrance |
| Basement Type | N/a |
| Construction Style Attachment | Detached |
| Cooling Type | Central Air Conditioning |
| Exterior Finish | Vinyl Siding |
| Foundation Type | Unknown |
| Heating Fuel | Natural Gas |
| Heating Type | Forced Air |
| Stories Total | 2 |
| Type | House |
| Utility Water | Municipal Water |
Land
| Acreage | No |
| Sewer | Sanitary Sewer |
| Size Irregular | 59 X 102 Ft |
| Size Total Text | 59 X 102 Ft |
Rooms
| Level | Type | Length | Width | Dimensions |
|---|---|---|---|---|
| Second Level | Bedroom 2 | 3.35 m | 2.8 m | 3.35 m x 2.8 m |
| Second Level | Bedroom 3 | 2.83 m | 3.72 m | 2.83 m x 3.72 m |
| Basement | Kitchen | 5.18 m | 3.66 m | 5.18 m x 3.66 m |
| Basement | Bedroom 4 | 2.44 m | 3.35 m | 2.44 m x 3.35 m |
| Basement | Bathroom | Measurements not available | ||
| Basement | Laundry Room | Measurements not available | ||
| Main Level | Family Room | 3.47 m | 5 m | 3.47 m x 5 m |
| Main Level | Kitchen | 4.96 m | 2.32 m | 4.96 m x 2.32 m |
| Main Level | Bedroom | 3.47 m | 2.74 m | 3.47 m x 2.74 m |
| Main Level | Bathroom | Measurements not available |
https://www.realtor.ca/real-estate/26855996/315-oxford-street-orillia-orillia

