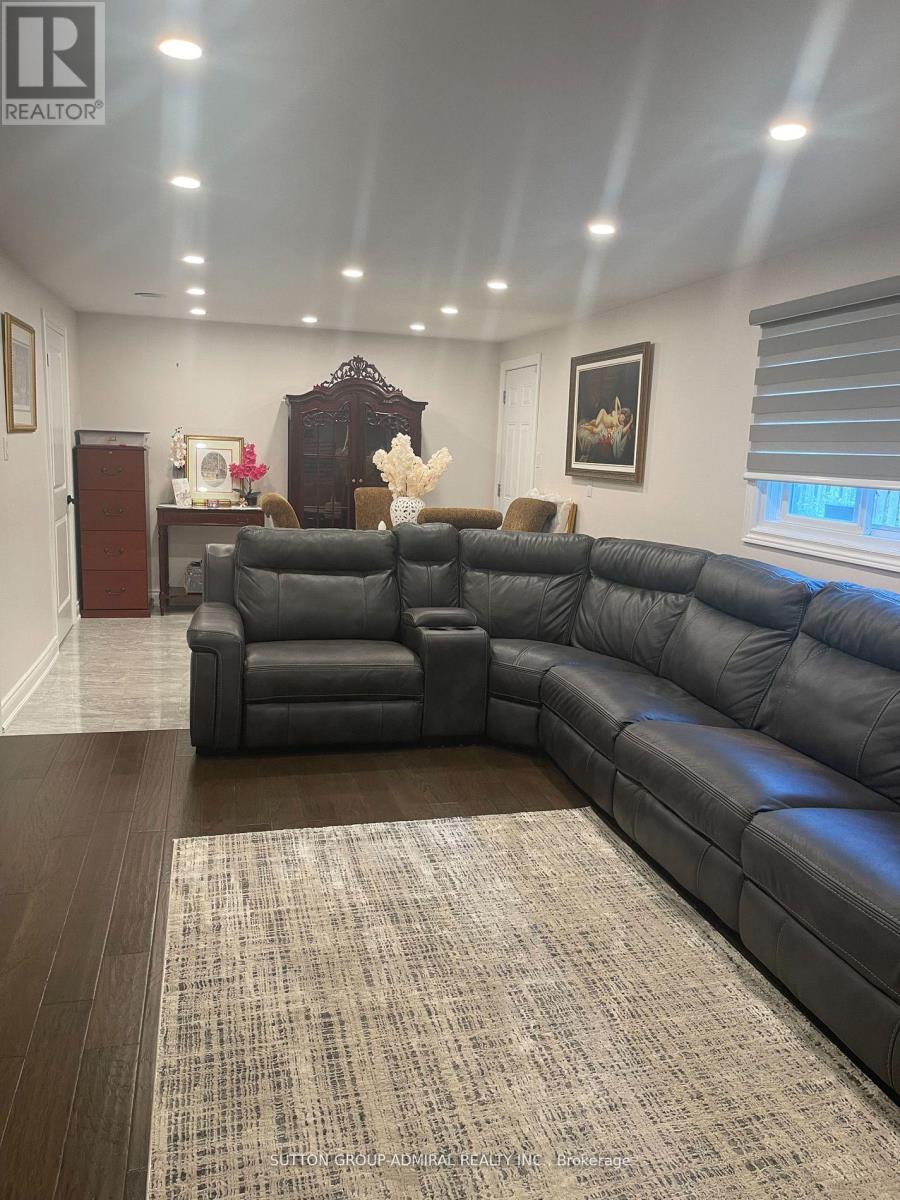
315 Nelson Street, Barrie (Grove East), Ontario L4M 5P6 (27564089)
315 Nelson Street Barrie (Grove East), Ontario L4M 5P6
$779,900
Welcome to 315 Nelson St, a charming newly renovated back split in the heart of Barrie Grove East. this home boasts a fantastic floor plan, starting with a bright eat-in kitchen equipped with stainless steel appliances. Enjoy a spacious living room and 2 walk outs leading to a fully fenced yard. 3 full bath bathrooms, an attached garage with entrance to the house, open concept kitchen with an attached walk-in pantry. The lower level is fully finished with a bedroom and bathroom. new roof (2020), new windows (2019), interior fully renovated (2023). **EXTRAS** Minutes to hospital, schools, Georgian College, bus routes, amenities, Hwy 400 and downtown. (id:43988)
Property Details
| MLS® Number | S9419541 |
| Property Type | Single Family |
| Community Name | Grove East |
| Amenities Near By | Park, Public Transit, Schools |
| Community Features | Community Centre, School Bus |
| Parking Space Total | 3 |
Building
| Bathroom Total | 3 |
| Bedrooms Above Ground | 3 |
| Bedrooms Below Ground | 1 |
| Bedrooms Total | 4 |
| Appliances | Dishwasher, Dryer, Refrigerator, Stove, Washer |
| Basement Development | Finished |
| Basement Type | N/a (finished) |
| Construction Style Attachment | Detached |
| Construction Style Split Level | Backsplit |
| Cooling Type | Central Air Conditioning |
| Exterior Finish | Brick |
| Fireplace Present | Yes |
| Flooring Type | Tile, Laminate, Hardwood |
| Half Bath Total | 1 |
| Heating Fuel | Natural Gas |
| Heating Type | Forced Air |
| Type | House |
| Utility Water | Municipal Water |
Parking
| Attached Garage |
Land
| Acreage | No |
| Fence Type | Fenced Yard |
| Land Amenities | Park, Public Transit, Schools |
| Sewer | Sanitary Sewer |
| Size Depth | 108 Ft ,8 In |
| Size Frontage | 49 Ft ,4 In |
| Size Irregular | 49.39 X 108.74 Ft ; Per Mpac |
| Size Total Text | 49.39 X 108.74 Ft ; Per Mpac|under 1/2 Acre |
Rooms
| Level | Type | Length | Width | Dimensions |
|---|---|---|---|---|
| Second Level | Family Room | 6.15 m | 3 m | 6.15 m x 3 m |
| Second Level | Dining Room | 3.48 m | 3.66 m | 3.48 m x 3.66 m |
| Second Level | Laundry Room | 1.58 m | 2.87 m | 1.58 m x 2.87 m |
| Second Level | Bathroom | 1.65 m | 1.65 m x Measurements not available | |
| Basement | Bedroom 4 | 2.19 m | 1.65 m | 2.19 m x 1.65 m |
| Basement | Bathroom | 3.77 m | 3.25 m | 3.77 m x 3.25 m |
| Main Level | Kitchen | 6.61 m | 4 m | 6.61 m x 4 m |
| Main Level | Pantry | 2.32 m | 2.96 m | 2.32 m x 2.96 m |
| Upper Level | Primary Bedroom | 3.6 m | 3.08 m | 3.6 m x 3.08 m |
| Upper Level | Bedroom 2 | 3.51 m | 2 m | 3.51 m x 2 m |
| Upper Level | Bedroom 3 | 3.5 m | 2.68 m | 3.5 m x 2.68 m |
| Upper Level | Bathroom | 2.9 m | 1.52 m | 2.9 m x 1.52 m |
Utilities
| Cable | Installed |
| Sewer | Installed |
https://www.realtor.ca/real-estate/27564089/315-nelson-street-barrie-grove-east-grove-east




















