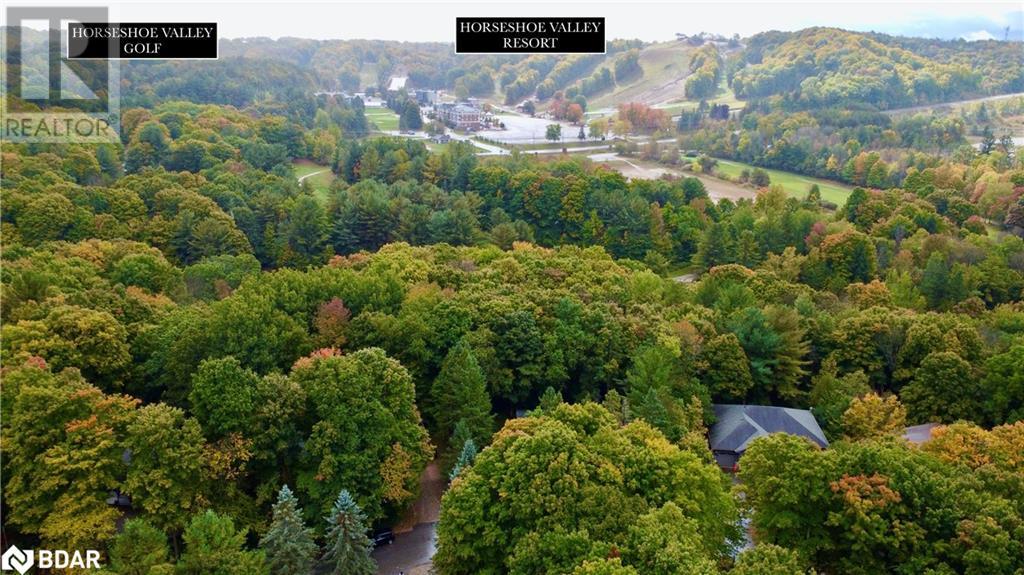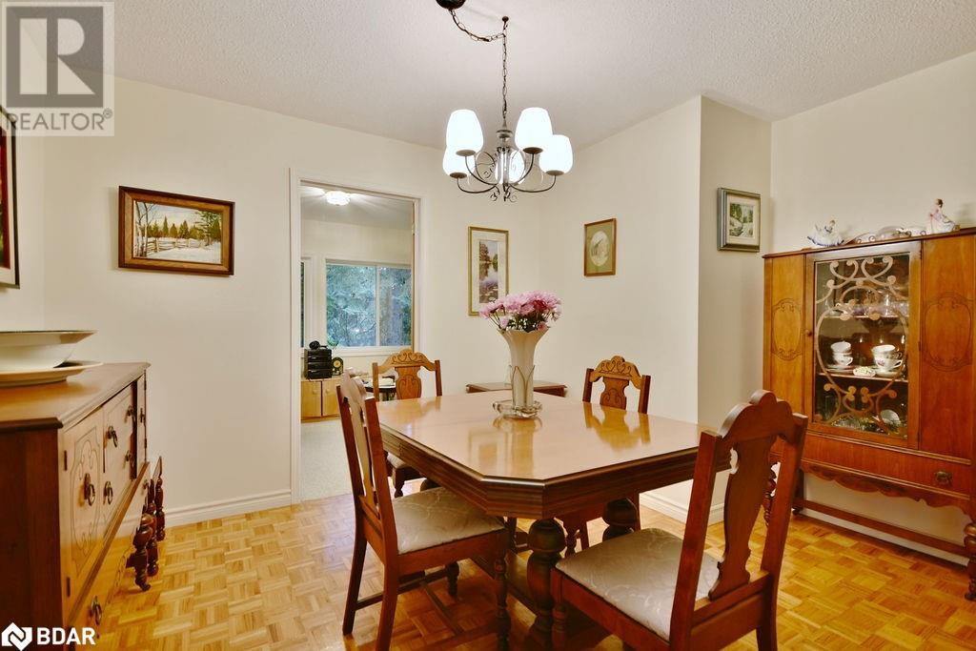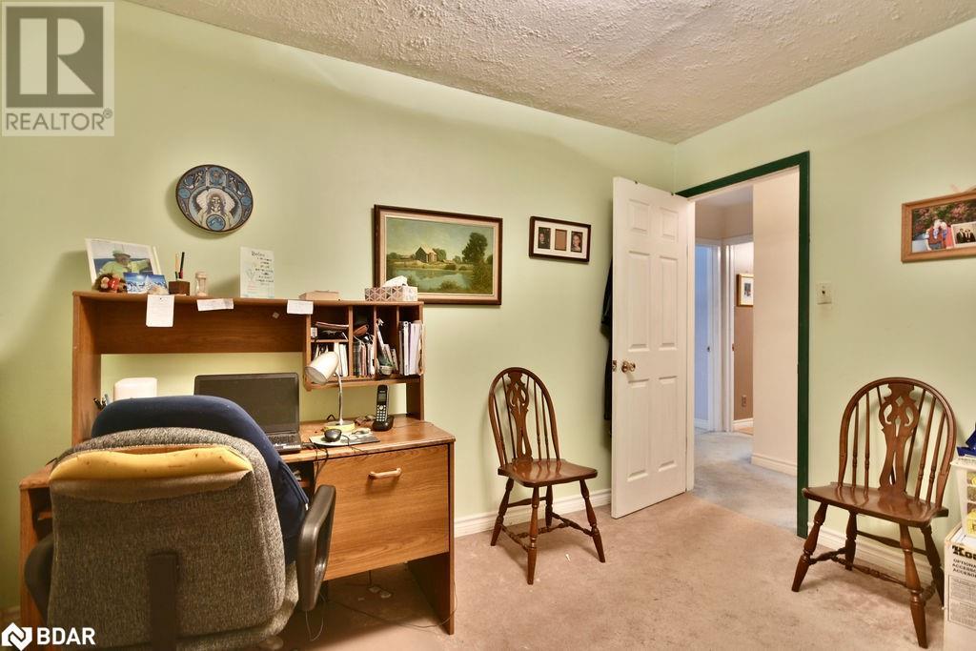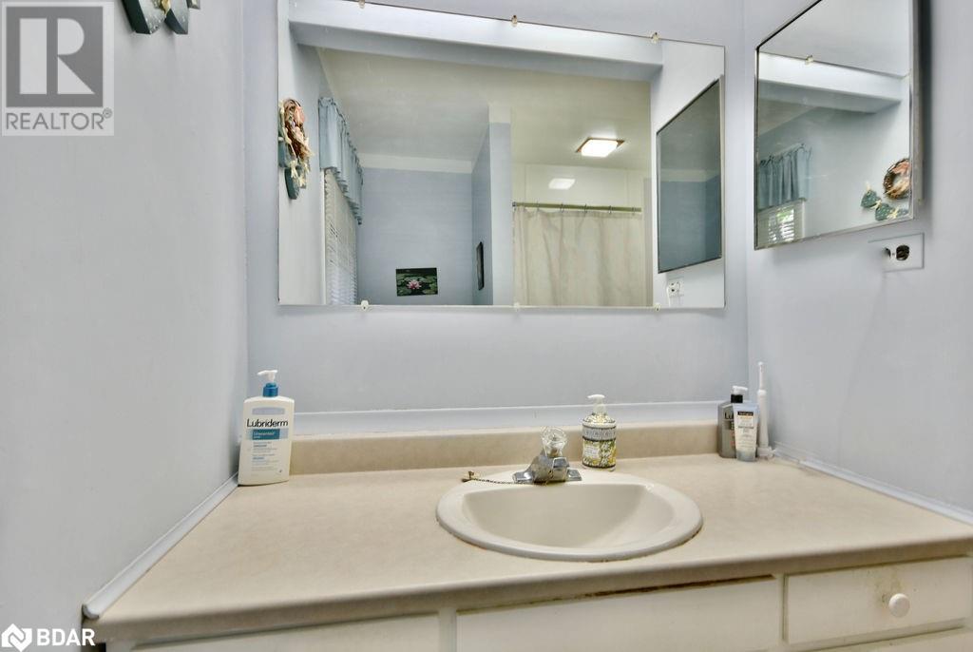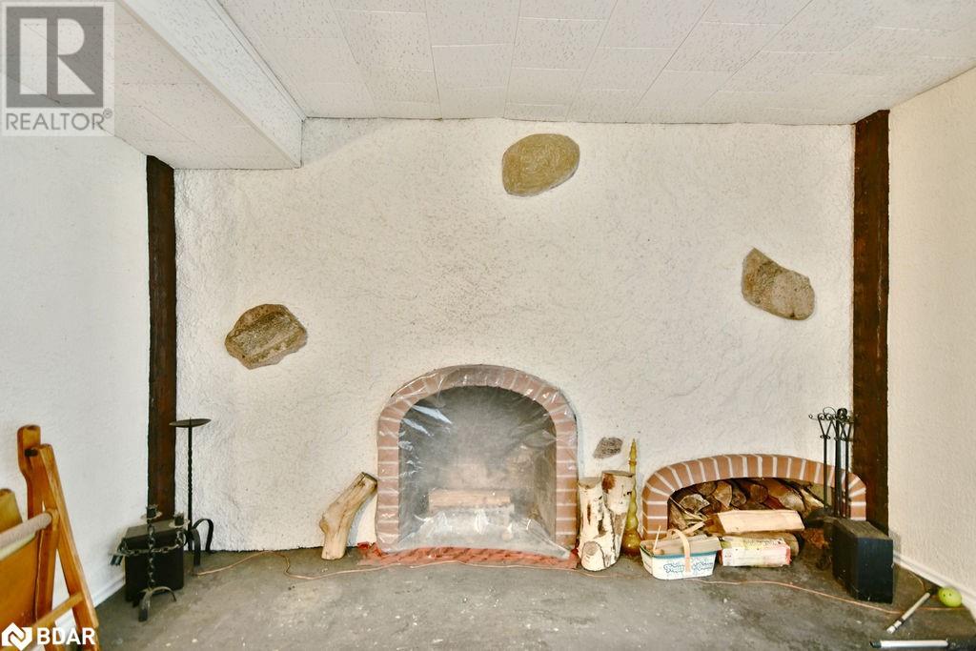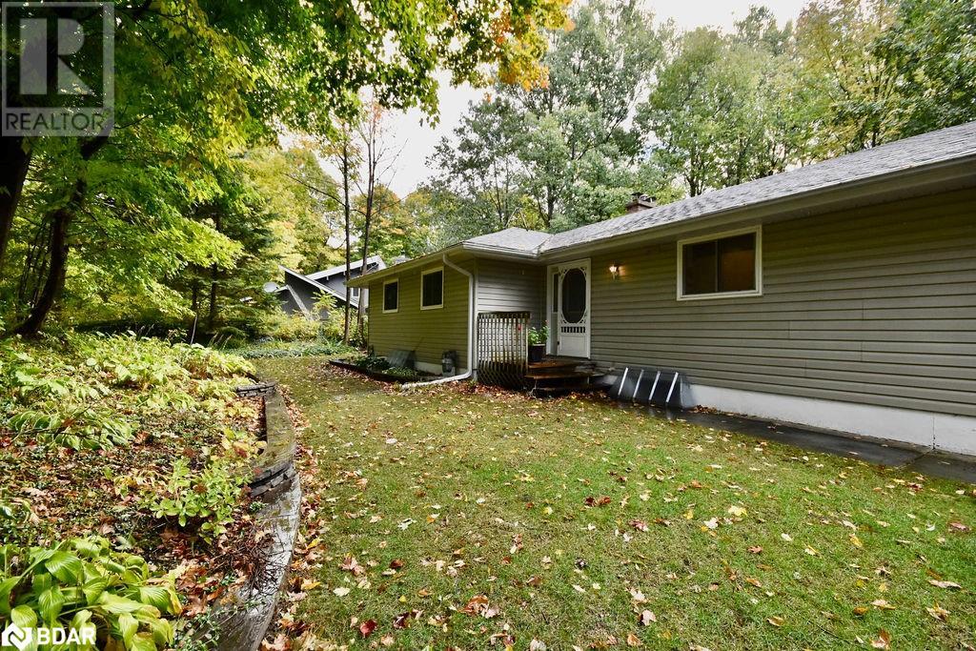
31 Maplecrest Crt, Oro-Medonte, Ontario L4M 4Y8 (27571973)
31 Maplecrest Crt Oro-Medonte, Ontario L4M 4Y8
$839,000
WELCOME HOME TO 31 MAPLECREST COURT LOCATED IN THE SOUGHT AFTER HORSESHOE VALLEY COMMUNITY - THIS RANCH BUNGALOW SITS ON A PRIVATE WOODED LOT NEAR THE END OF A QUIET CUL DE SAC AND BACKS ONTO THE VALLEY GOLF COURSE - EMBRACE THE ACTIVE LIFESTYLE AND YEAR ROUND ACTIVITIES LIKE SKIING, GOLF, BIKING AND HIKING ON THE SURROUNDING TRAILS - FIRST TIME OFFERING FOR THIS 3 BEDROOM / 2 BATHROOM BUNGALOW WITH A FULL WALKOUT BASEMENT - THE BRIGHT OPEN LAYOUT ON THE MAIN LEVEL BOASTS A LIVING ROOM WITH COZY NATURAL GAS FIREPLACE AND SLIDING DOORS LEADING TO A LARGE DECK, DINING ROOM, SUNROOM WITH OVERSIZED WINDOWS, SPACIOUS EAT IN KITCHEN, 3 BEDROOMS AND A 4 PIECE MAIN BATHROOM - THE WALKOUT BASEMENT WITH IT'S SEPARATE ENTRY CONTAINS A REC ROOM, BAR AREA, 3 PIECE BATHROOM COMPLETE WITH A SAUNA, LAUNDRY ROOM AND ADDITIONAL SPACE FOR A HOME OFFICE OR PERHAPS AN EXTRA BEDROOM - THE PROPERTY IS SERVICED WITH MUNICIPAL WATER, NATURAL GAS AND ROGERS HIGH SPEED INTERNET AND CABLE - ENGAGE IN THE MANY NEARBY AMENITIES INCLUDING A NEW ELEMENTARY SCHOOL UNDER CONSTRUCTION, HEALTH CARE CENTER AND NEARBY SHOPPING - CONVENIENTLY SITUATED TO THE HIGHWAY 400 CORRIDOR AND THE NEIGHBOURING COMMUNITIES OF ORILLIA AND BARRIE (id:43988)
Property Details
| MLS® Number | 40659947 |
| Property Type | Single Family |
| Amenities Near By | Golf Nearby, Schools, Ski Area |
| Communication Type | High Speed Internet |
| Community Features | Quiet Area |
| Equipment Type | Water Heater |
| Features | Cul-de-sac, Backs On Greenbelt, Country Residential |
| Parking Space Total | 4 |
| Rental Equipment Type | Water Heater |
| Structure | Shed, Porch |
Building
| Bathroom Total | 2 |
| Bedrooms Above Ground | 3 |
| Bedrooms Total | 3 |
| Appliances | Dryer, Refrigerator, Sauna, Stove, Washer, Window Coverings |
| Architectural Style | Bungalow |
| Basement Development | Partially Finished |
| Basement Type | Full (partially Finished) |
| Constructed Date | 1969 |
| Construction Style Attachment | Detached |
| Cooling Type | Central Air Conditioning |
| Exterior Finish | Vinyl Siding |
| Fireplace Present | Yes |
| Fireplace Total | 1 |
| Fixture | Ceiling Fans |
| Foundation Type | Block |
| Heating Fuel | Natural Gas |
| Heating Type | Forced Air |
| Stories Total | 1 |
| Size Interior | 2688 Sqft |
| Type | House |
| Utility Water | Municipal Water |
Land
| Access Type | Road Access |
| Acreage | No |
| Land Amenities | Golf Nearby, Schools, Ski Area |
| Landscape Features | Landscaped |
| Sewer | Septic System |
| Size Depth | 153 Ft |
| Size Frontage | 95 Ft |
| Size Total Text | Under 1/2 Acre |
| Zoning Description | R1 Residential |
Rooms
| Level | Type | Length | Width | Dimensions |
|---|---|---|---|---|
| Basement | Other | 7'6'' x 7'1'' | ||
| Basement | Bonus Room | 21'4'' x 27'0'' | ||
| Basement | Laundry Room | 13'10'' x 6'9'' | ||
| Basement | Other | 9'10'' x 10'8'' | ||
| Basement | 3pc Bathroom | 9'10'' x 5'6'' | ||
| Basement | Sauna | 7'1'' x 5'2'' | ||
| Basement | Recreation Room | 23'8'' x 14'11'' | ||
| Main Level | Bedroom | 9'5'' x 11'9'' | ||
| Main Level | Bedroom | 11'5'' x 11'9'' | ||
| Main Level | 4pc Bathroom | 8'2'' x 8'0'' | ||
| Main Level | Primary Bedroom | 19'7'' x 14'2'' | ||
| Main Level | Eat In Kitchen | 14'2'' x 10'5'' | ||
| Main Level | Sunroom | 9'8'' x 12'11'' | ||
| Main Level | Dining Room | 14'4'' x 12'11'' | ||
| Main Level | Living Room | 20'4'' x 16'7'' | ||
| Main Level | Foyer | 7'0'' x 10'7'' |
Utilities
| Cable | Available |
| Electricity | Available |
| Natural Gas | Available |
| Telephone | Available |
https://www.realtor.ca/real-estate/27571973/31-maplecrest-crt-oro-medonte





