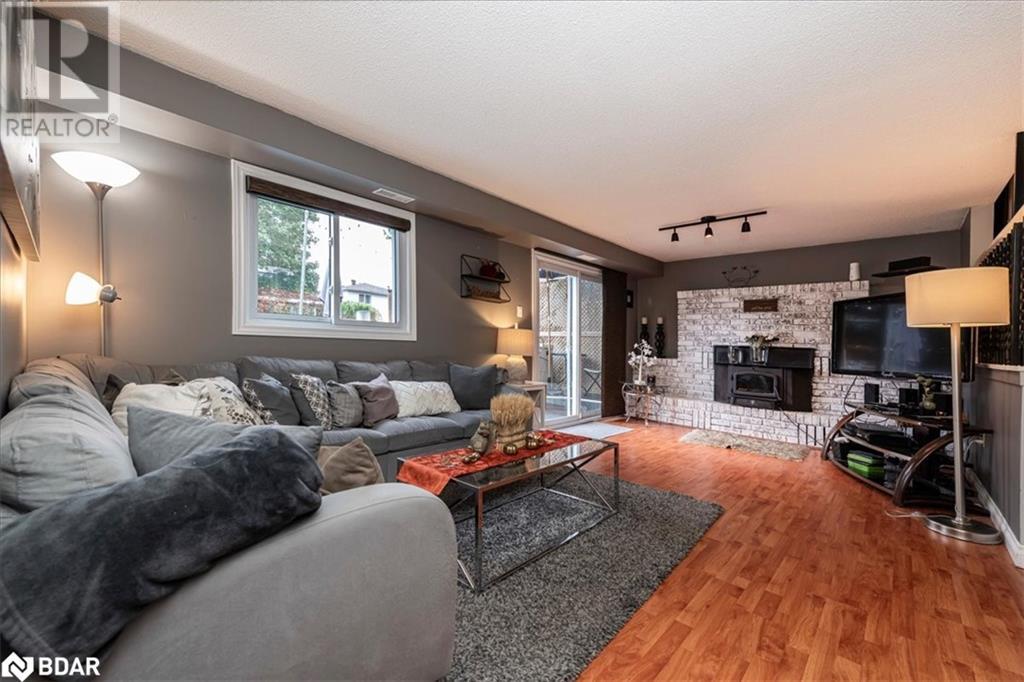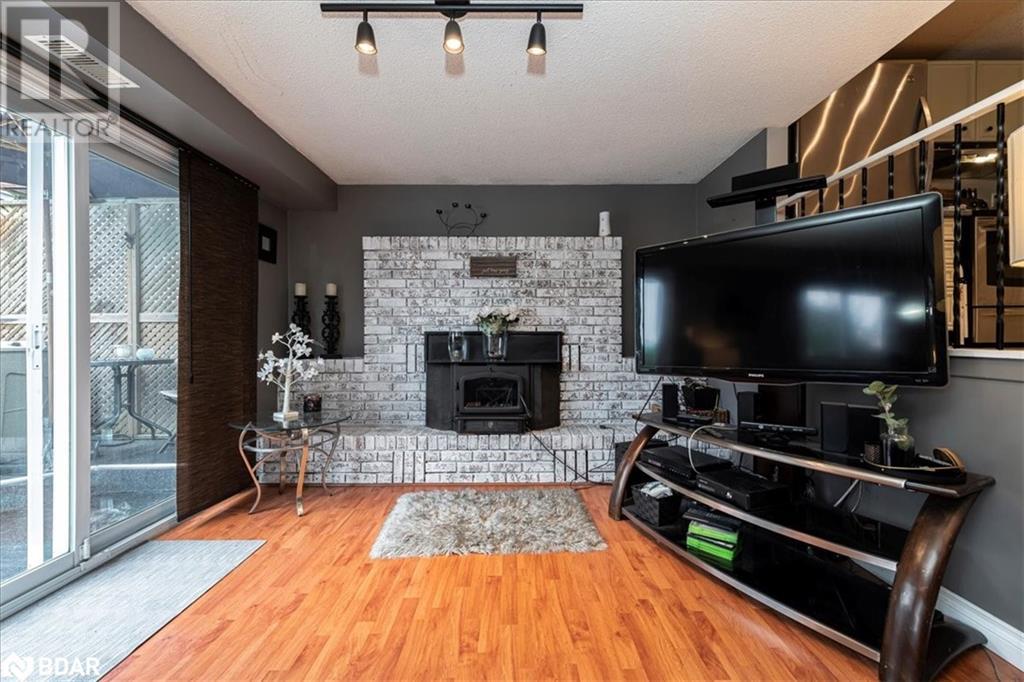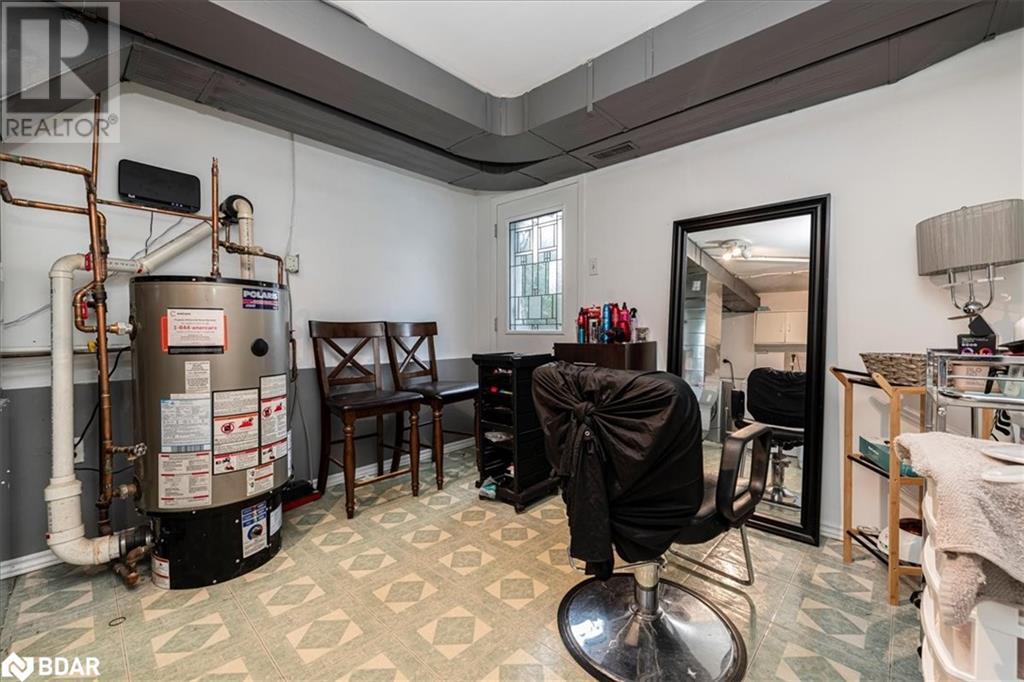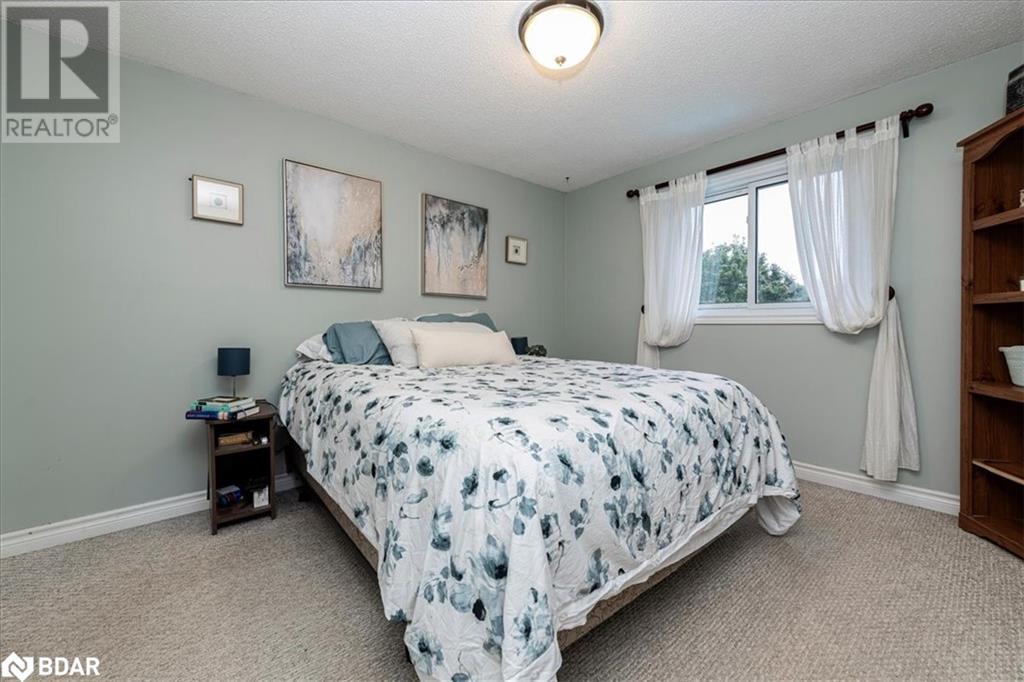
3 Sinclair Court, Barrie, Ontario L4N 5X8 (27518990)
3 Sinclair Court Barrie, Ontario L4N 5X8
$699,900
Detached family home located on a quiet court in Sunnidale area! This property is nestled amongst the trees in a superb generational, family friendly neighbourhood and has lots to offer. Loads of natural light adorn the open concept kitchen and dining area through a large front bay window. This fully finished 3 bedroom/ 2 bathroom home boasts a year round hot tub and a large above ground swimming pool for relaxation. A walk in closet adorns the primary and the second bedroom features a 8.10FT x 5.5FT teen hideaway reading or gaming nook/ playroom or storage area, the choice is yours! Fully finished rec room in the basement, huge second level Utility room featuring a seperate entrance to the backyard (one of two back entrances) perfect for a small home business. The private fully fenced yard has a shed for storage with electrical and a deck to enjoy barbeques and lounge around the pool/ hot tub with your family, children, and four-legged friends. Backyard also features a beautiful pond with pump and a garden trellis. Pride of ownership and beautifully landscaped with parking for 4 cars and garage workbench. Enjoy nearby restaurants on Bayfield, Starbucks, Loblaws and just steps to shopping at Georgian Mall. (id:43988)
Property Details
| MLS® Number | 40659614 |
| Property Type | Single Family |
| Amenities Near By | Park, Public Transit, Schools, Shopping |
| Communication Type | High Speed Internet |
| Equipment Type | Furnace, Water Heater |
| Features | Paved Driveway |
| Parking Space Total | 4 |
| Pool Type | Above Ground Pool |
| Rental Equipment Type | Furnace, Water Heater |
| Structure | Workshop, Shed |
Building
| Bathroom Total | 2 |
| Bedrooms Above Ground | 3 |
| Bedrooms Total | 3 |
| Appliances | Dishwasher, Oven - Built-in, Refrigerator, Stove, Water Meter, Water Softener, Washer, Hood Fan, Window Coverings, Hot Tub |
| Basement Development | Finished |
| Basement Type | Full (finished) |
| Constructed Date | 1985 |
| Construction Style Attachment | Detached |
| Cooling Type | Central Air Conditioning |
| Exterior Finish | Brick |
| Fire Protection | Smoke Detectors |
| Fireplace Fuel | Wood |
| Fireplace Present | Yes |
| Fireplace Total | 1 |
| Fireplace Type | Stove |
| Foundation Type | Poured Concrete |
| Half Bath Total | 1 |
| Heating Type | Forced Air, Stove |
| Size Interior | 1612 Sqft |
| Type | House |
| Utility Water | Municipal Water |
Parking
| Attached Garage |
Land
| Access Type | Road Access, Highway Nearby |
| Acreage | No |
| Fence Type | Fence |
| Land Amenities | Park, Public Transit, Schools, Shopping |
| Sewer | Municipal Sewage System |
| Size Depth | 120 Ft |
| Size Frontage | 40 Ft |
| Size Total Text | Under 1/2 Acre |
| Zoning Description | Res |
Rooms
| Level | Type | Length | Width | Dimensions |
|---|---|---|---|---|
| Second Level | 4pc Bathroom | 4'11'' x 9'5'' | ||
| Second Level | Bedroom | 11'6'' x 8'9'' | ||
| Second Level | Bedroom | 8'0'' x 8'9'' | ||
| Second Level | Primary Bedroom | 11'10'' x 11'1'' | ||
| Second Level | Storage | 5'5'' x 8'10'' | ||
| Basement | Storage | 11'2'' x 4'1'' | ||
| Basement | Recreation Room | 20'4'' x 15'11'' | ||
| Lower Level | 2pc Bathroom | 5'1'' x 5'11'' | ||
| Lower Level | Living Room | 11'8'' x 19'7'' | ||
| Lower Level | Utility Room | 16'10'' x 10'4'' | ||
| Main Level | Kitchen | 10'8'' x 16'4'' | ||
| Main Level | Dining Room | 11'4'' x 16'4'' |
Utilities
| Cable | Available |
| Electricity | Available |
| Natural Gas | Available |
| Telephone | Available |
https://www.realtor.ca/real-estate/27518990/3-sinclair-court-barrie





































