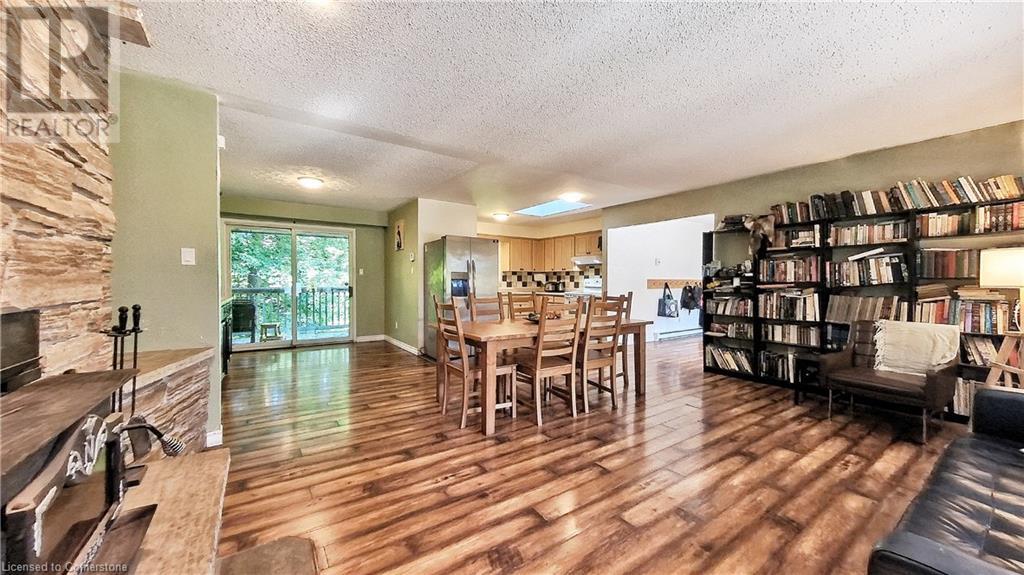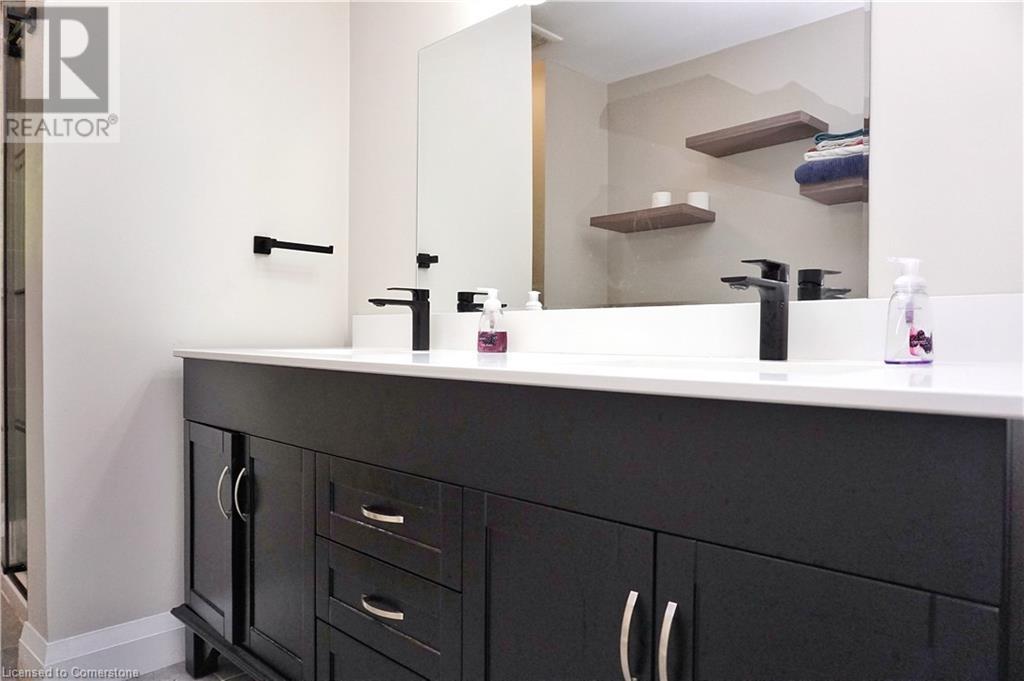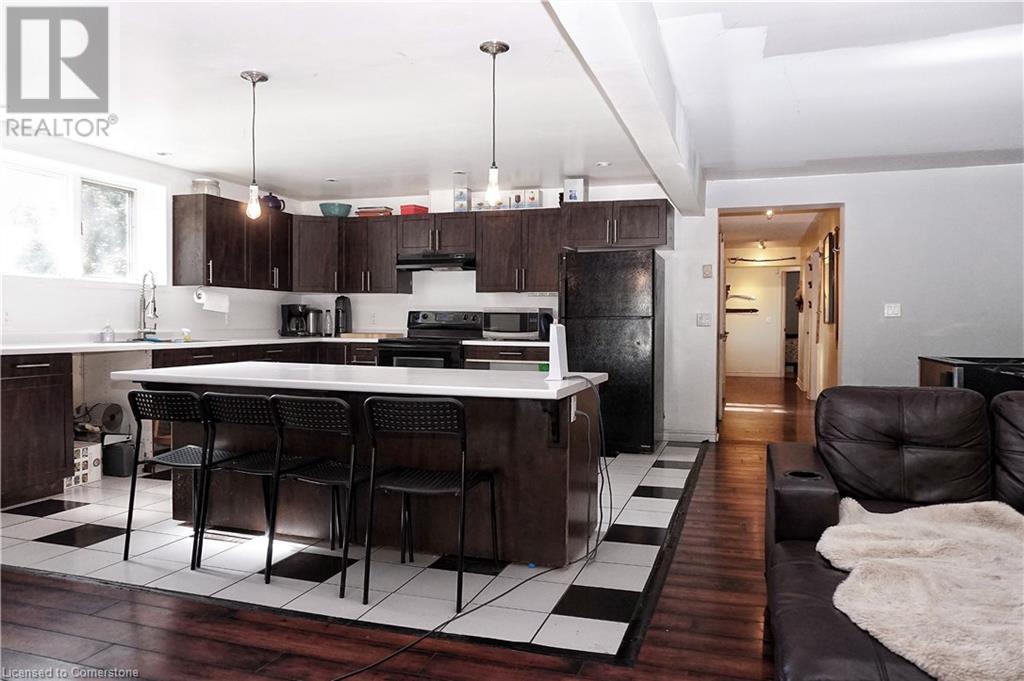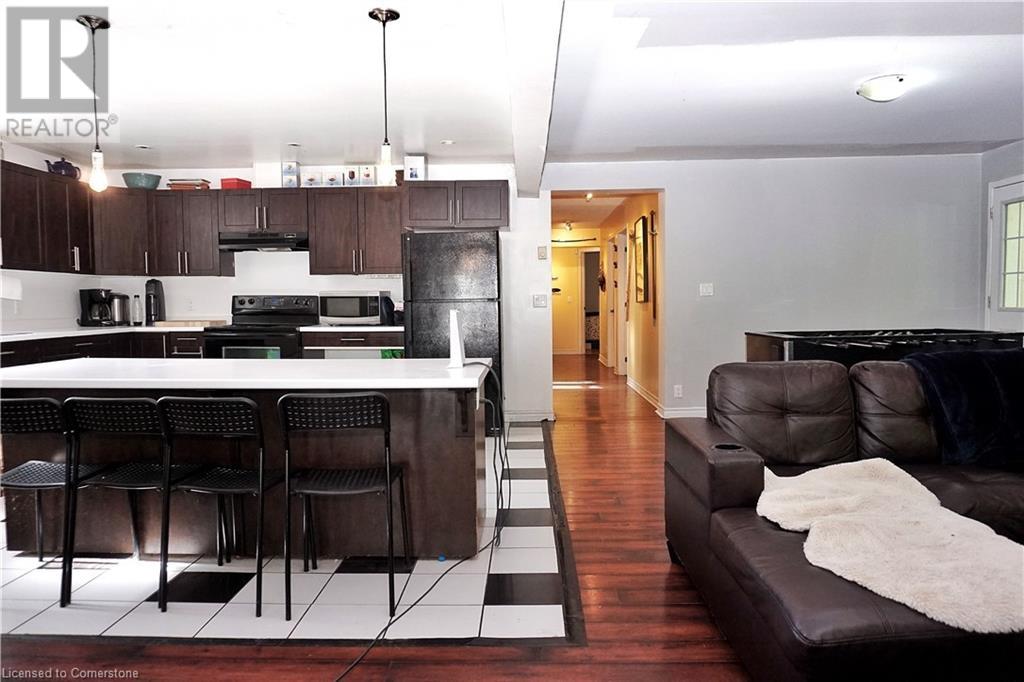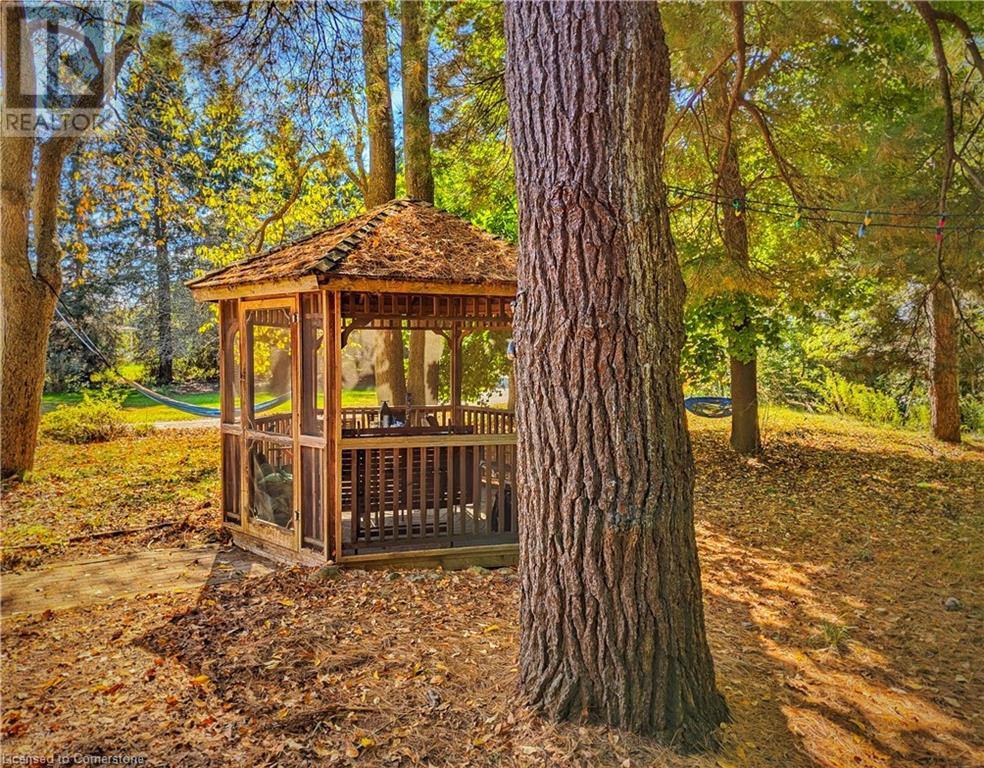6 Bedroom
3 Bathroom
1706 sqft
Raised Bungalow
None
Baseboard Heaters, Other
$899,000
This incredible 3 + 3 bedroom wheelchair accessible property is ideal for multi-generational living and can easily be converted into a two-unit residence, offering excellent income potential. With two fully finished levels, each featuring modern kitchens, bathrooms, and laundry facilities, this home provides a flexible layout for various living arrangements.The upstairs bathroom is newly renovated with a spa-like feel, complete with skylights that bring in natural light. The home sits on nearly 2 acres of beautifully landscaped land, ensuring total privacy with no visible neighbors, and includes a detached garage and a circular driveway. Across the road, enjoy easy access to scenic snowmobile trails, and youre just a short drive from Tinys beachy shores.Both levels feature open-concept layouts with spacious rooms, perfect for comfortable living or rental possibilities. Enjoy your mornings on the wooden deck, surrounded by nature and regular visits from deer. Additional amenities include a water softener, underground irrigation, and a UV filtration system.Conveniently located near Collingwood, Wasaga Beach, Barrie, Angus, and Alliston, this home is ideal for outdoor enthusiasts, with skiing, snowmobiling, beaches, and fishing in the river just behind the property. Whether for personal use or income generation, this home offers endless possibilities! (id:43988)
Property Details
|
MLS® Number
|
40656935 |
|
Property Type
|
Single Family |
|
Equipment Type
|
None |
|
Features
|
Ravine, Skylight, Country Residential |
|
Parking Space Total
|
5 |
|
Rental Equipment Type
|
None |
Building
|
Bathroom Total
|
3 |
|
Bedrooms Above Ground
|
3 |
|
Bedrooms Below Ground
|
3 |
|
Bedrooms Total
|
6 |
|
Appliances
|
Dryer, Refrigerator, Stove, Washer |
|
Architectural Style
|
Raised Bungalow |
|
Basement Development
|
Finished |
|
Basement Type
|
Full (finished) |
|
Constructed Date
|
1976 |
|
Construction Style Attachment
|
Detached |
|
Cooling Type
|
None |
|
Exterior Finish
|
Brick |
|
Foundation Type
|
Block |
|
Half Bath Total
|
1 |
|
Heating Fuel
|
Electric |
|
Heating Type
|
Baseboard Heaters, Other |
|
Stories Total
|
1 |
|
Size Interior
|
1706 Sqft |
|
Type
|
House |
|
Utility Water
|
Well |
Parking
Land
|
Acreage
|
No |
|
Sewer
|
Septic System |
|
Size Frontage
|
227 Ft |
|
Size Total Text
|
1/2 - 1.99 Acres |
|
Zoning Description
|
Res, |
Rooms
| Level |
Type |
Length |
Width |
Dimensions |
|
Basement |
4pc Bathroom |
|
|
Measurements not available |
|
Basement |
Bedroom |
|
|
11'2'' x 13'8'' |
|
Basement |
Bedroom |
|
|
11'10'' x 8'6'' |
|
Basement |
Primary Bedroom |
|
|
14'9'' x 13'9'' |
|
Basement |
Bonus Room |
|
|
12'11'' x 8'6'' |
|
Basement |
Bonus Room |
|
|
12'6'' x 6'8'' |
|
Basement |
Kitchen |
|
|
13'11'' x 12'11'' |
|
Basement |
Living Room/dining Room |
|
|
23'3'' x 12'6'' |
|
Main Level |
4pc Bathroom |
|
|
Measurements not available |
|
Main Level |
2pc Bathroom |
|
|
Measurements not available |
|
Main Level |
Bedroom |
|
|
15'10'' x 11'10'' |
|
Main Level |
Bedroom |
|
|
11'5'' x 9'7'' |
|
Main Level |
Primary Bedroom |
|
|
17'11'' x 10'10'' |
|
Main Level |
Living Room |
|
|
19'6'' x 13'4'' |
|
Main Level |
Dining Room |
|
|
10'4'' x 10'0'' |
|
Main Level |
Kitchen |
|
|
13'0'' x 10'0'' |
https://www.realtor.ca/real-estate/27493461/2927-sunnidale-sideroad-3-4-new-lowell







