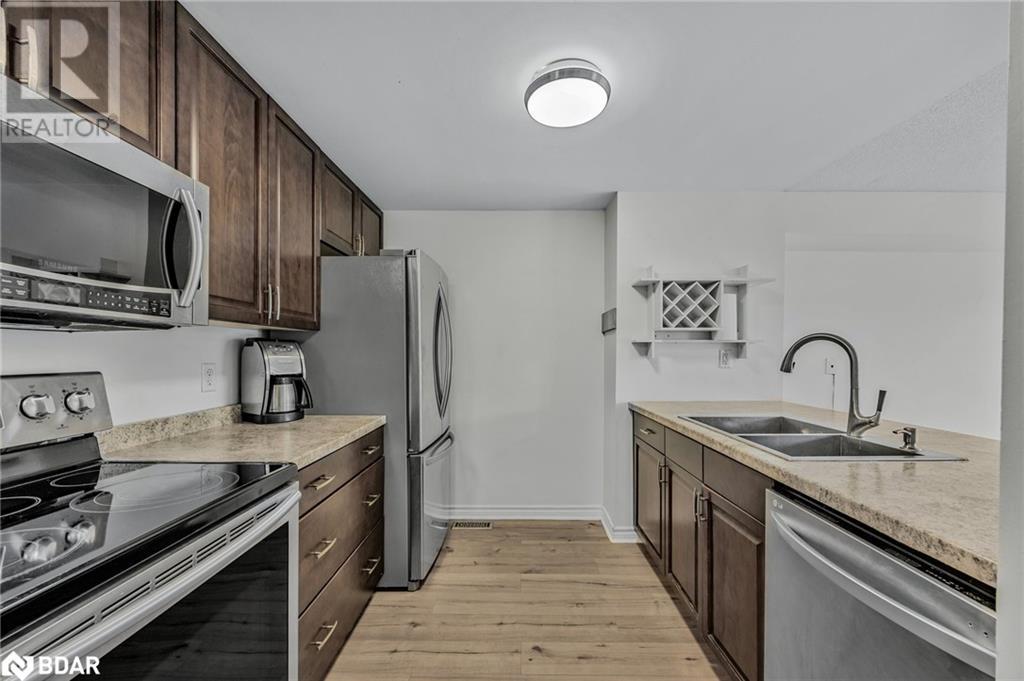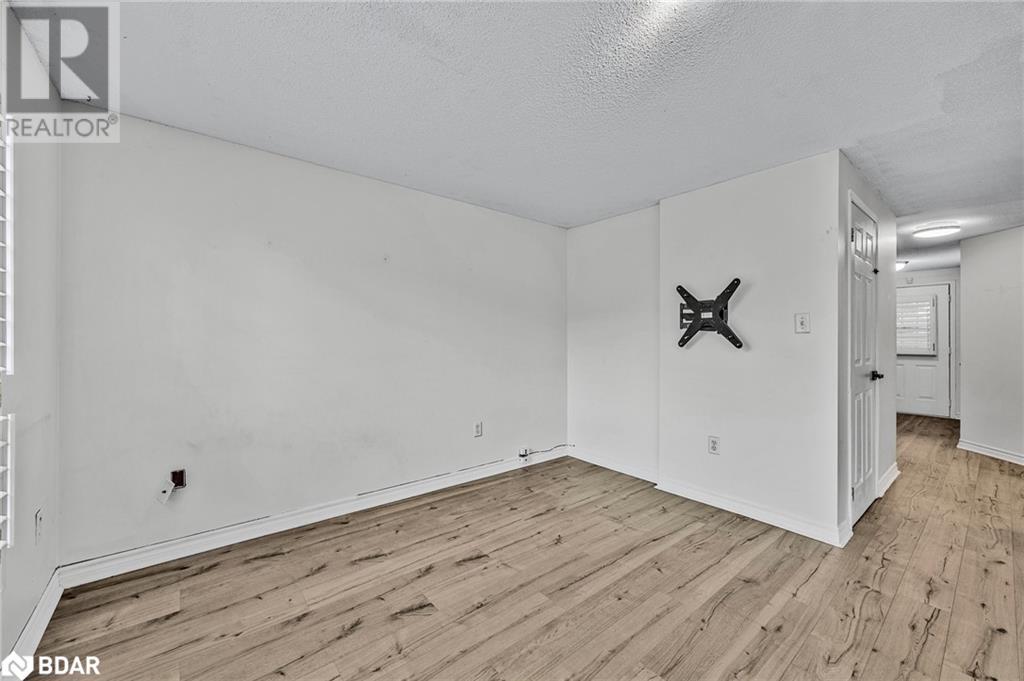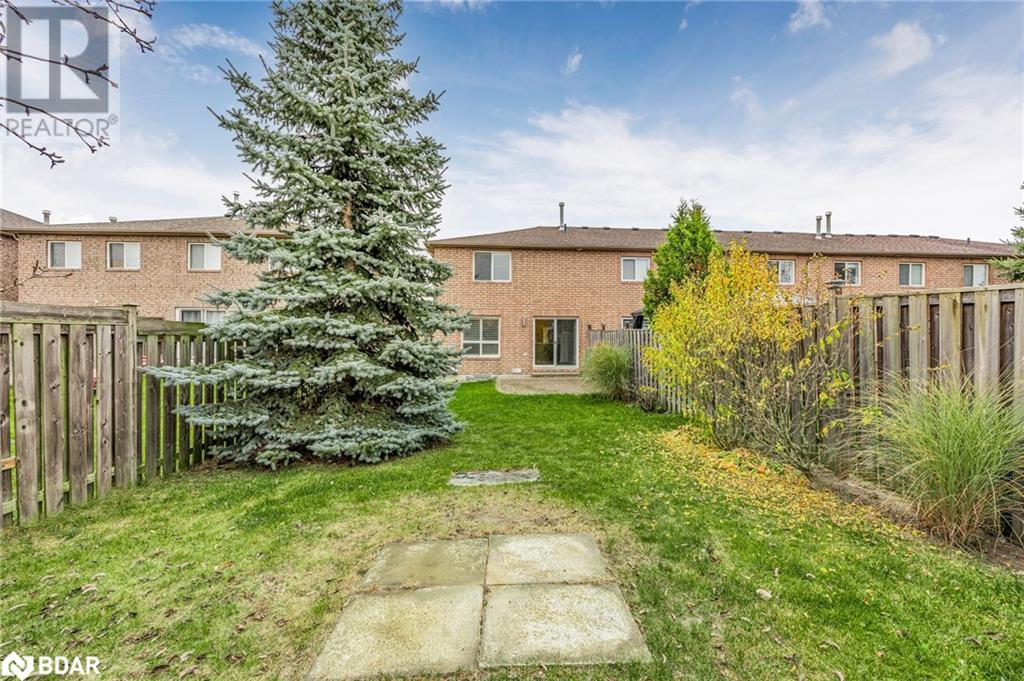
28 Monarchy Street, Barrie, Ontario L4M 7K1 (27593539)
28 Monarchy Street Barrie, Ontario L4M 7K1
$2,700 Monthly
Welcome to this updated all-brick, 3-bedroom end-unit townhouse in desirable Southeast Barrie, close to great schools and amenities! The main floor welcomes you with an open-concept layout, kitchen, a bright living room, and a dining area with patio doors that lead to a spacious, backyard—fully fenced and perfect for outdoor relaxation on the patio. The main floor also boasts brand-new flooring throughout, a convenient powder room, and direct access to the single-car garage. Upstairs, you'll find three bedrooms, including a primary suite with a walk-in closet and semi-ensuite, along with a large linen closet for added storage.The basement offers a versatile bonus rec room, ample storage, and a laundry area. With A/C and all appliances included, this home is move-in ready and ideal for comfortable family living. Don’t miss out on this fantastic rental opportunity! (id:43988)
Property Details
| MLS® Number | 40669951 |
| Property Type | Single Family |
| Amenities Near By | Playground, Public Transit, Schools |
| Features | Paved Driveway, Sump Pump, Automatic Garage Door Opener |
| Parking Space Total | 3 |
Building
| Bathroom Total | 2 |
| Bedrooms Above Ground | 3 |
| Bedrooms Total | 3 |
| Appliances | Dishwasher, Dryer, Refrigerator, Stove, Washer, Microwave Built-in, Garage Door Opener |
| Architectural Style | 2 Level |
| Basement Development | Partially Finished |
| Basement Type | Full (partially Finished) |
| Construction Style Attachment | Attached |
| Cooling Type | Central Air Conditioning |
| Exterior Finish | Brick |
| Fire Protection | Smoke Detectors |
| Fixture | Ceiling Fans |
| Foundation Type | Poured Concrete |
| Half Bath Total | 1 |
| Heating Fuel | Natural Gas |
| Heating Type | Forced Air |
| Stories Total | 2 |
| Size Interior | 1403 Sqft |
| Type | Row / Townhouse |
| Utility Water | Municipal Water |
Parking
| Attached Garage |
Land
| Acreage | No |
| Fence Type | Fence |
| Land Amenities | Playground, Public Transit, Schools |
| Sewer | Municipal Sewage System |
| Size Depth | 125 Ft |
| Size Frontage | 26 Ft |
| Size Total Text | Under 1/2 Acre |
| Zoning Description | Res |
Rooms
| Level | Type | Length | Width | Dimensions |
|---|---|---|---|---|
| Second Level | 4pc Bathroom | Measurements not available | ||
| Second Level | Bedroom | 9'3'' x 12'4'' | ||
| Second Level | Bedroom | 9'10'' x 15'7'' | ||
| Second Level | Primary Bedroom | 12'9'' x 11'6'' | ||
| Basement | Laundry Room | Measurements not available | ||
| Basement | Recreation Room | 11'5'' x 17'10'' | ||
| Main Level | 2pc Bathroom | Measurements not available | ||
| Main Level | Dining Room | 8'8'' x 12'9'' | ||
| Main Level | Living Room | 9'8'' x 12'9'' | ||
| Main Level | Kitchen | 9'10'' x 8'4'' |
https://www.realtor.ca/real-estate/27593539/28-monarchy-street-barrie







































