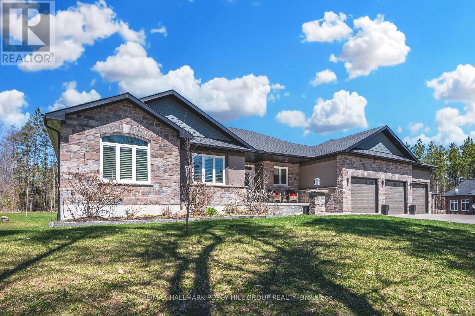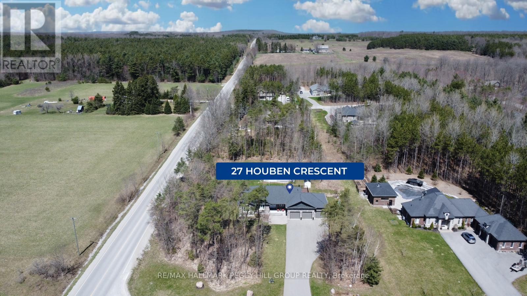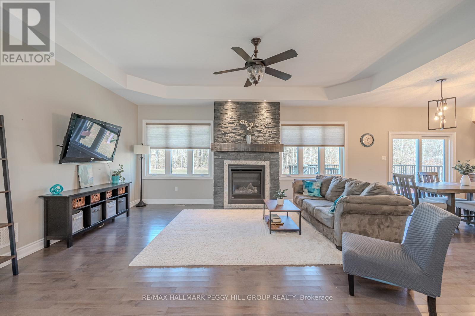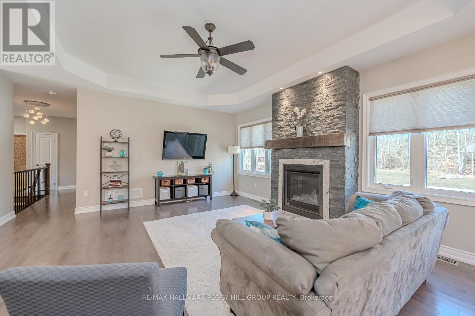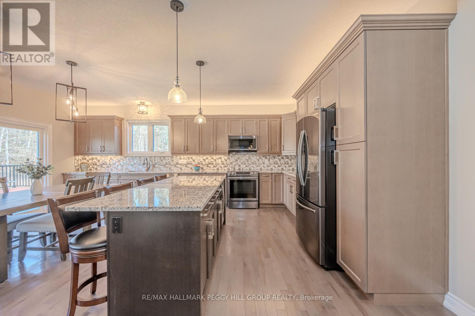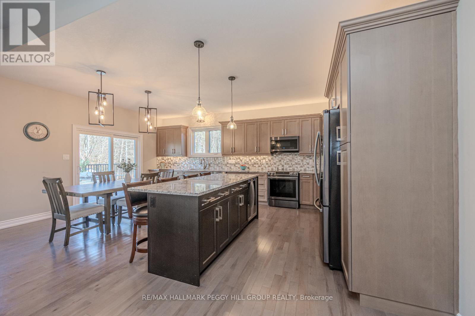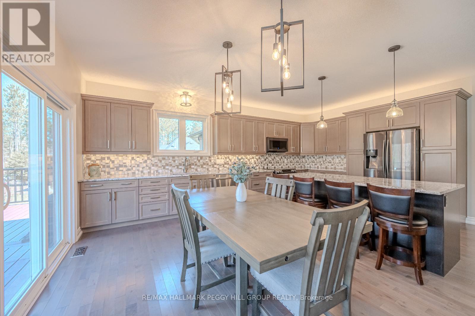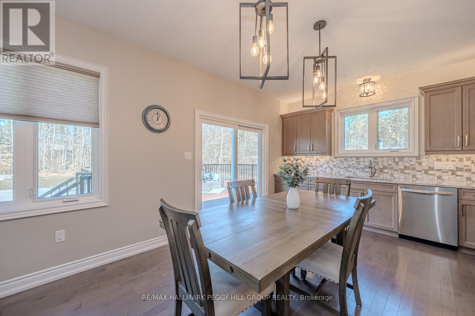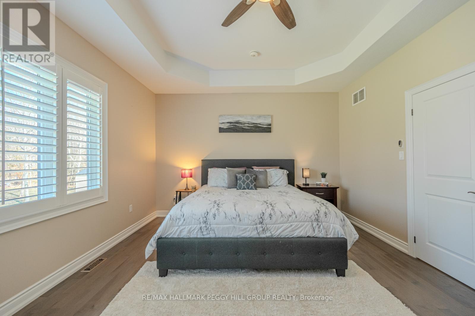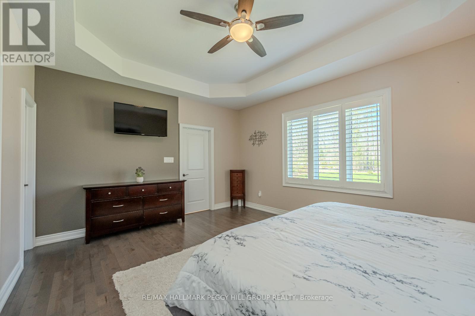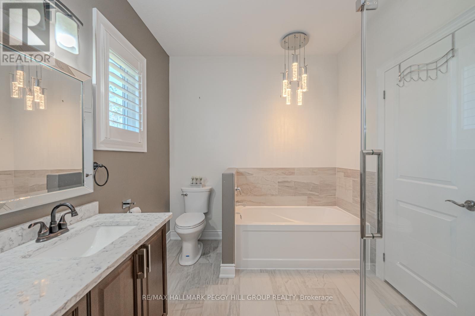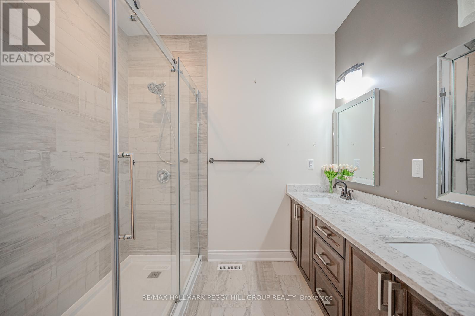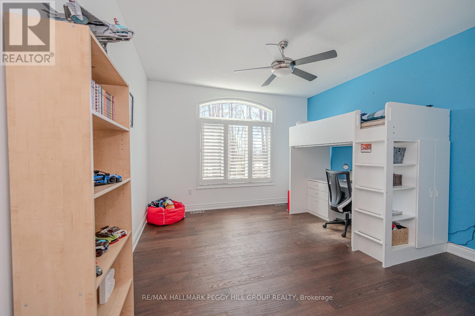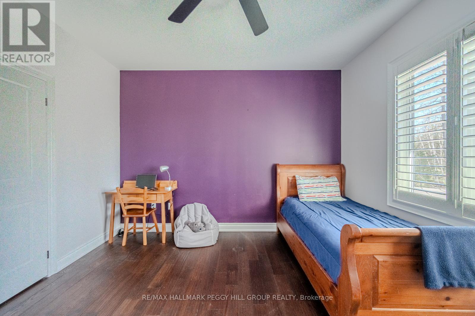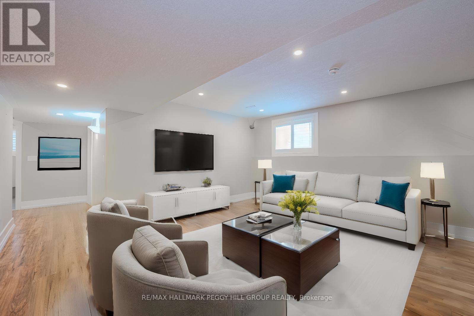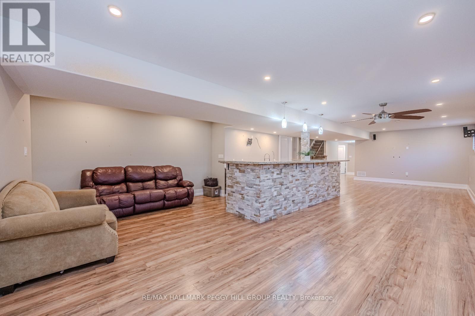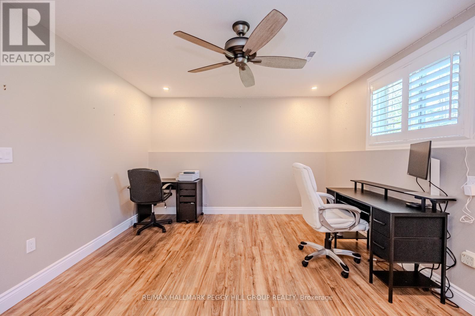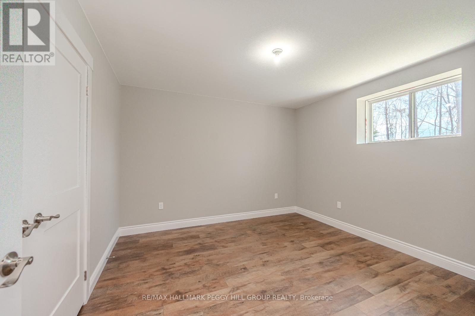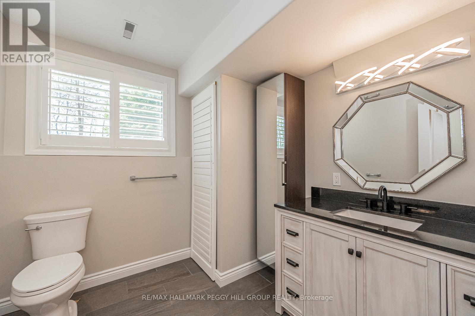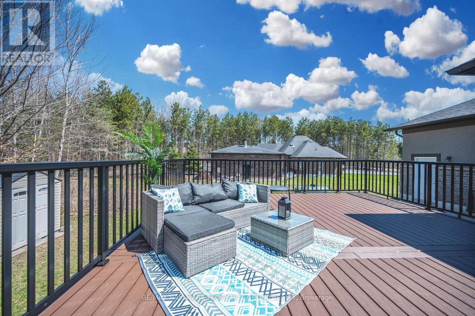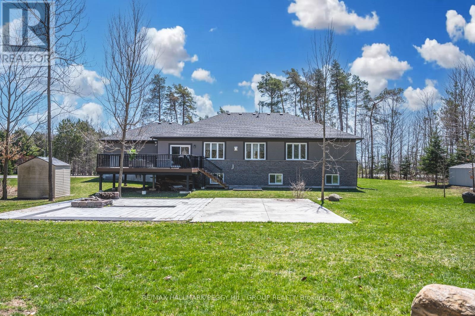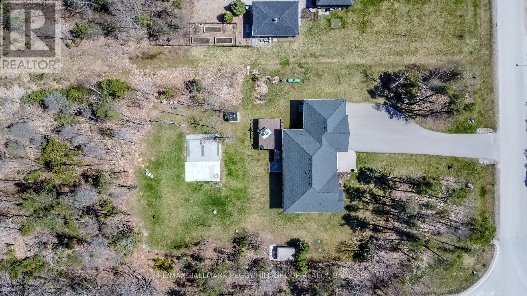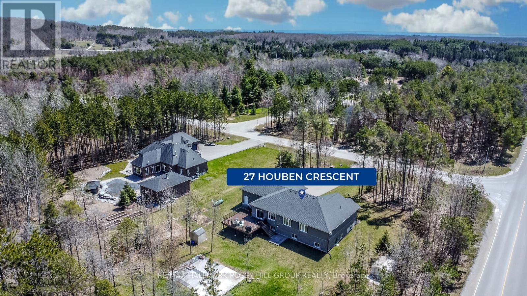
27 Houben Crescent, Oro-Medonte, Ontario L0L 1T0 (26821817)
27 Houben Crescent Oro-Medonte, Ontario L0L 1T0
$1,590,000
DISCOVER LUXURY LIVING AT THIS CUSTOM-BUILT BUNGALOW ON OVER AN ACRE WITH A 3-CAR GARAGE & IN-LAW POTENTIAL! Welcome to 27 Houben Crescent. Custom 3214 fin. sqft bungalow, 15 mins from Barrie, Orillia & Hwy 11. Nestled in a mature neighbourhood with other custom homes, this home sits on over an acre, offering a mix of luxury & function. Privacy & exclusivity define this corner-lot property with no houses behind or on one side, complemented by a spacious driveway & a 3-car garage with dual interior entries. The backyard is a retreat with a fire pit & deck off the kitchen, while the chef's kitchen features an open concept, granite countertops, a wine cooler & custom-built cabinets. The living room is bathed in natural light, anchored by a stone propane f/p. Main floor laundry adds convenience. The primary bedroom boasts a 6pc ensuite & w/i closet. The finished basement offers in-law potential, with large windows, a 12 stone bar, and a 4pc bathroom with heated floors & w/i shower. (id:43988)
Property Details
| MLS® Number | S8289558 |
| Property Type | Single Family |
| Community Name | Hawkestone |
| Amenities Near By | Ski Area, Park |
| Community Features | School Bus |
| Features | Wooded Area, Lighting |
| Parking Space Total | 12 |
| Structure | Deck, Porch |
Building
| Bathroom Total | 3 |
| Bedrooms Above Ground | 3 |
| Bedrooms Below Ground | 2 |
| Bedrooms Total | 5 |
| Appliances | Dishwasher, Dryer, Freezer, Microwave, Refrigerator, Satellite Dish, Stove, Washer, Window Coverings |
| Architectural Style | Bungalow |
| Basement Development | Finished |
| Basement Features | Walk-up |
| Basement Type | N/a (finished) |
| Construction Style Attachment | Detached |
| Cooling Type | Central Air Conditioning |
| Exterior Finish | Stucco, Stone |
| Fire Protection | Smoke Detectors |
| Fireplace Present | Yes |
| Fireplace Total | 1 |
| Foundation Type | Poured Concrete |
| Heating Fuel | Propane |
| Heating Type | Forced Air |
| Stories Total | 1 |
| Type | House |
Parking
| Attached Garage |
Land
| Acreage | No |
| Land Amenities | Ski Area, Park |
| Landscape Features | Landscaped |
| Sewer | Septic System |
| Size Irregular | 149.51 X 254.81 Ft ; 164.04x254.81x70.16x114.44x304.42 Ft |
| Size Total Text | 149.51 X 254.81 Ft ; 164.04x254.81x70.16x114.44x304.42 Ft|1/2 - 1.99 Acres |
Rooms
| Level | Type | Length | Width | Dimensions |
|---|---|---|---|---|
| Lower Level | Bedroom 4 | 3.66 m | 3.66 m | 3.66 m x 3.66 m |
| Lower Level | Bedroom 5 | 5.49 m | 3.66 m | 5.49 m x 3.66 m |
| Lower Level | Bathroom | Measurements not available | ||
| Lower Level | Recreational, Games Room | 12.4 m | 5.11 m | 12.4 m x 5.11 m |
| Main Level | Kitchen | 6.1 m | 5.18 m | 6.1 m x 5.18 m |
| Main Level | Living Room | 6.1 m | 2.44 m | 6.1 m x 2.44 m |
| Main Level | Primary Bedroom | 4.17 m | 5.05 m | 4.17 m x 5.05 m |
| Main Level | Bathroom | Measurements not available | ||
| Main Level | Bedroom 2 | 3.96 m | 3.73 m | 3.96 m x 3.73 m |
| Main Level | Bedroom 3 | 3.81 m | 3.96 m | 3.81 m x 3.96 m |
| Main Level | Bathroom | Measurements not available | ||
| Main Level | Laundry Room | 3.05 m | 2.74 m | 3.05 m x 2.74 m |
Utilities
| Cable | Available |
https://www.realtor.ca/real-estate/26821817/27-houben-crescent-oro-medonte-hawkestone

