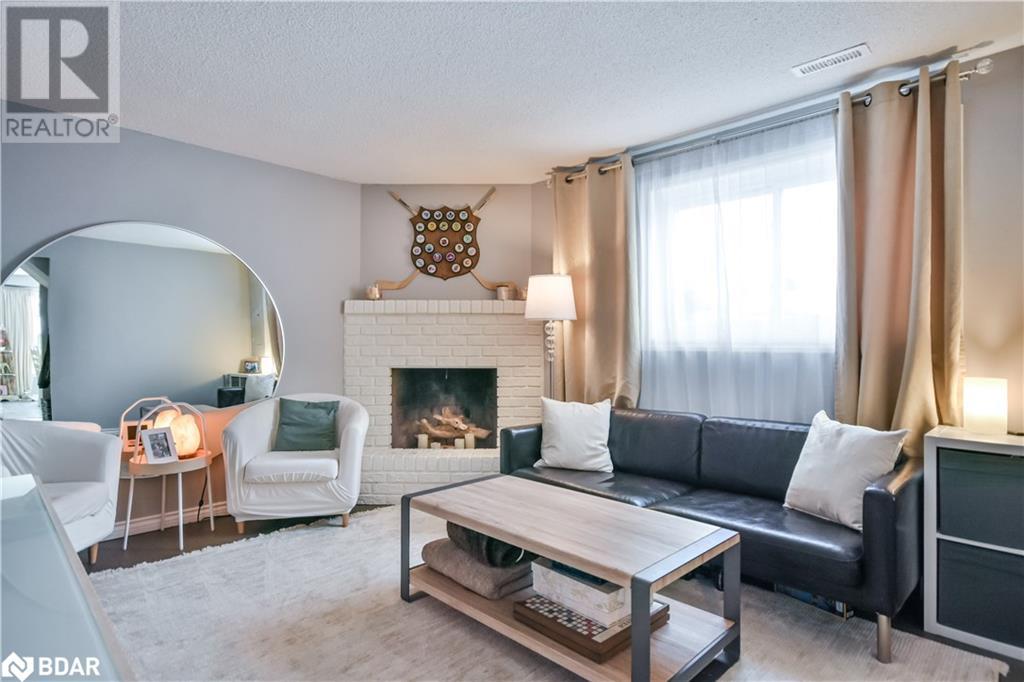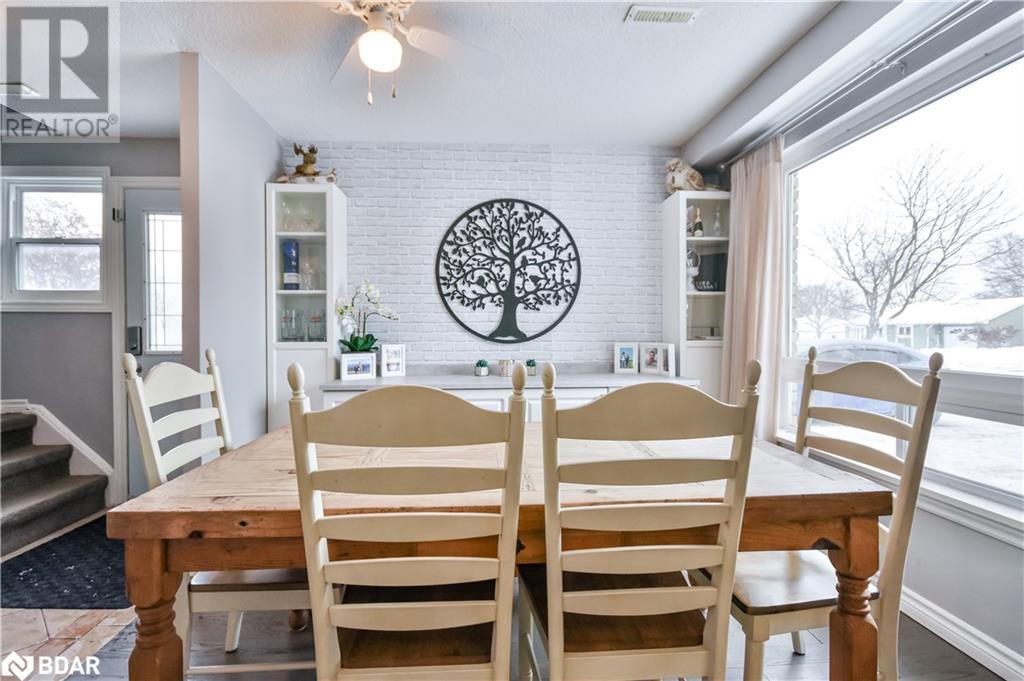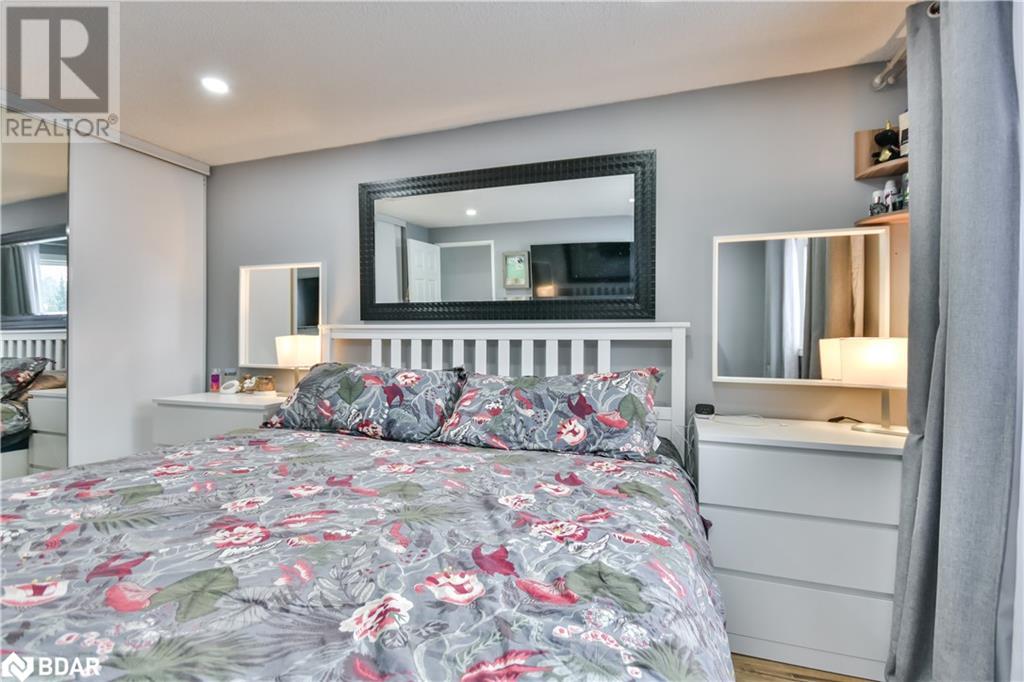
247 Letitia Street, Barrie, Ontario L4N 4Y7 (27821370)
247 Letitia Street Barrie, Ontario L4N 4Y7
$634,900
Welcome Home! Ideal opportunity for first time buyers and investors. Step into a very well modernized home offering 3 bedrooms and two baths on a rare 50 ft lot. Home is placed to one side of the lot allowing lots of parking plus ample room for a detached garage or shop, plus great space for a secondary dwelling (R2 zoning) now legal in Barrie, giving wonderful opportunity for income. Two large and bright family areas for quality family time and an added den or rec room. Step inside and find an updated kitchen with lots of cabinets including the built-ins in separate dining room. Hardwoods and ceramics adorn the main floor of this extremely bright home with vinyl windows, modern pot lights and new doors accent the recent updates. Upstairs the upper den walks out to your backyard oasis with a huge deck and 24 ft pool (newer pump, filter and liner) and gives great views over the city and bay! Pool has a separate sun deck attached for lounges and soaking it all in. New HI eff furnace and AC in 2023, near 1300 sq ft of living space, no rental items and reasonable taxes make this a must see! (id:43988)
Property Details
| MLS® Number | 40691712 |
| Property Type | Single Family |
| Amenities Near By | Park, Public Transit, Schools |
| Equipment Type | Water Heater |
| Parking Space Total | 5 |
| Rental Equipment Type | Water Heater |
Building
| Bathroom Total | 2 |
| Bedrooms Above Ground | 3 |
| Bedrooms Total | 3 |
| Appliances | Dishwasher, Dryer, Refrigerator, Stove, Washer |
| Architectural Style | 2 Level |
| Basement Type | None |
| Constructed Date | 1978 |
| Construction Material | Wood Frame |
| Construction Style Attachment | Detached |
| Cooling Type | Central Air Conditioning |
| Exterior Finish | Brick, Stucco, Wood |
| Half Bath Total | 1 |
| Heating Fuel | Natural Gas |
| Heating Type | Forced Air |
| Stories Total | 2 |
| Size Interior | 1292 Sqft |
| Type | House |
| Utility Water | Municipal Water |
Land
| Acreage | No |
| Land Amenities | Park, Public Transit, Schools |
| Sewer | Municipal Sewage System |
| Size Depth | 110 Ft |
| Size Frontage | 50 Ft |
| Size Total Text | Under 1/2 Acre |
| Zoning Description | Res, |
Rooms
| Level | Type | Length | Width | Dimensions |
|---|---|---|---|---|
| Second Level | 4pc Bathroom | Measurements not available | ||
| Second Level | Bedroom | 9'3'' x 8'6'' | ||
| Second Level | Bedroom | 9'10'' x 12'10'' | ||
| Second Level | Primary Bedroom | 11'7'' x 8'5'' | ||
| Second Level | Family Room | 14'11'' x 10'0'' | ||
| Main Level | 2pc Bathroom | Measurements not available | ||
| Main Level | Laundry Room | Measurements not available | ||
| Main Level | Living Room | 14'3'' x 11'3'' | ||
| Main Level | Dining Room | 9'10'' x 9'8'' | ||
| Main Level | Kitchen | 7'10'' x 8'7'' |
https://www.realtor.ca/real-estate/27821370/247-letitia-street-barrie



































