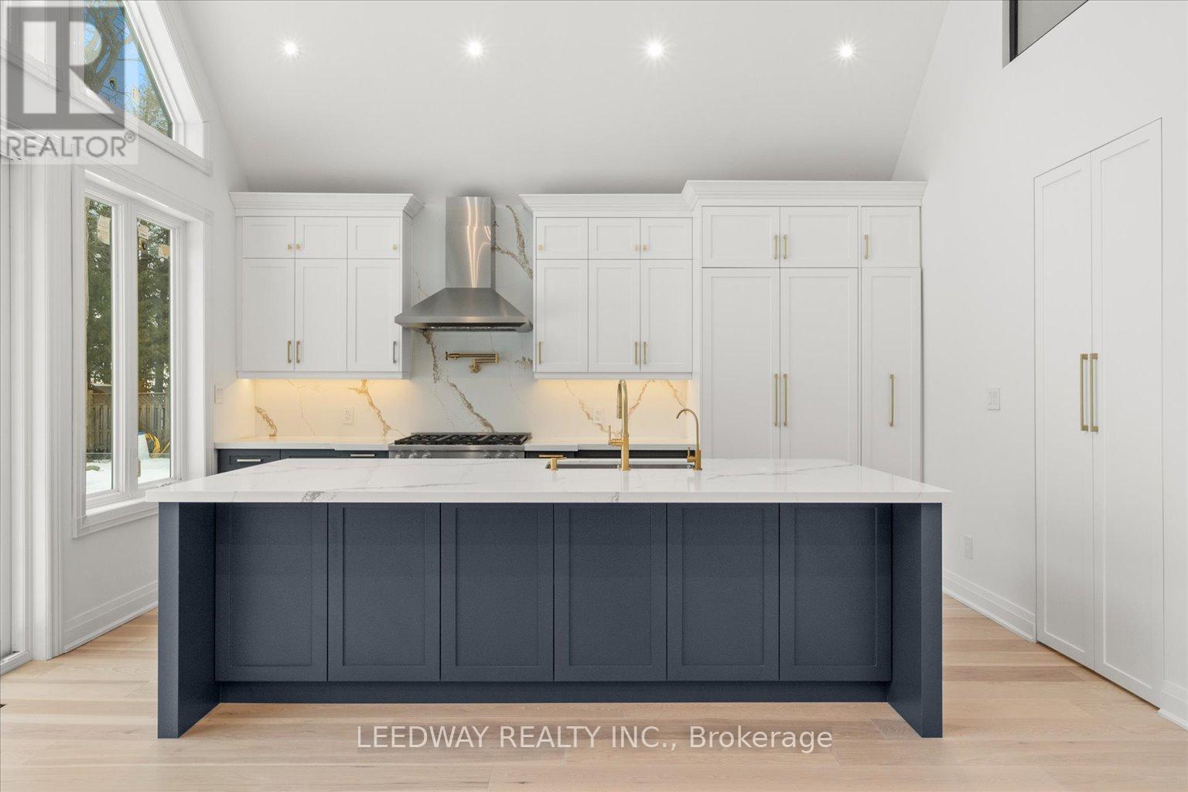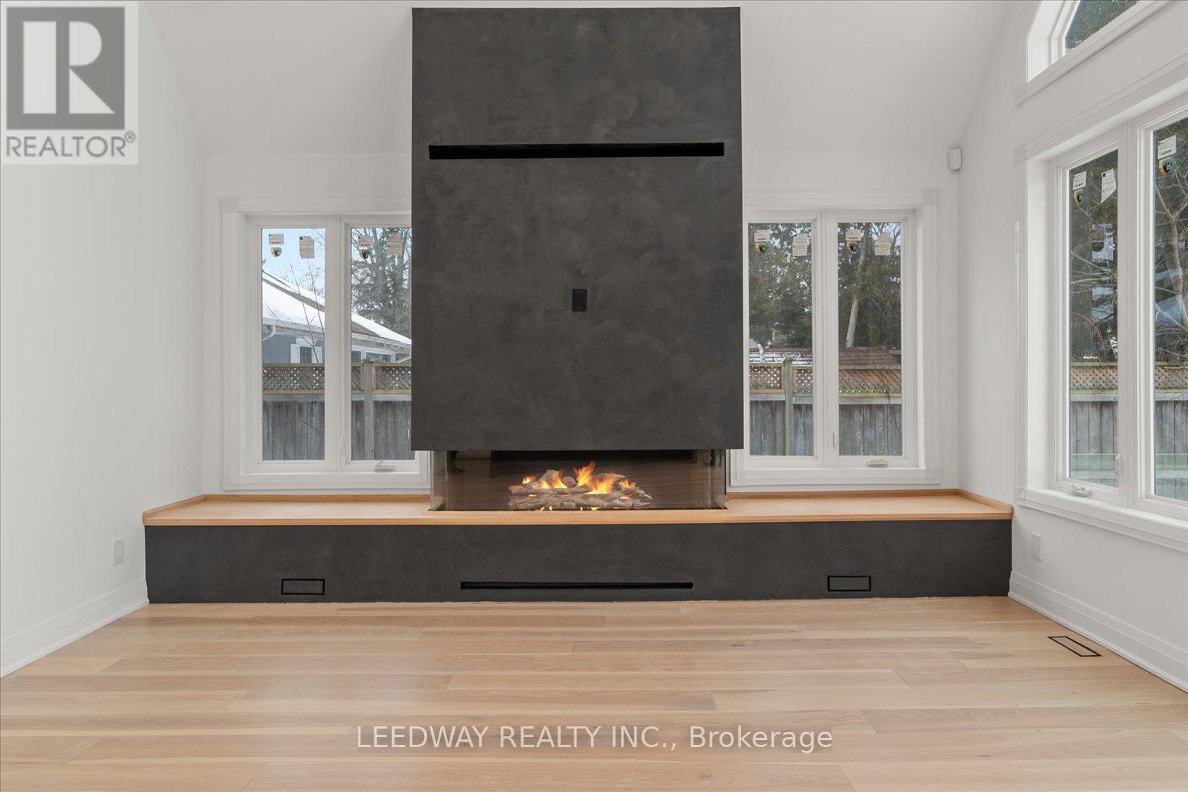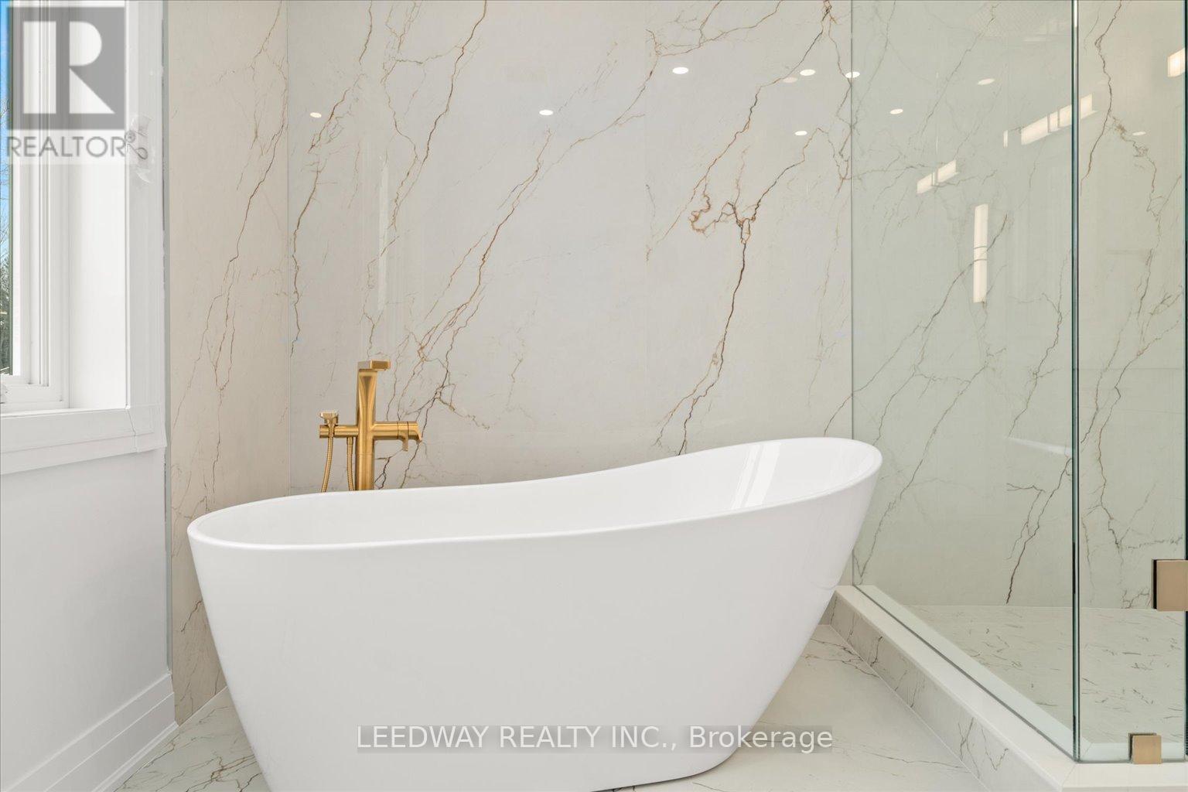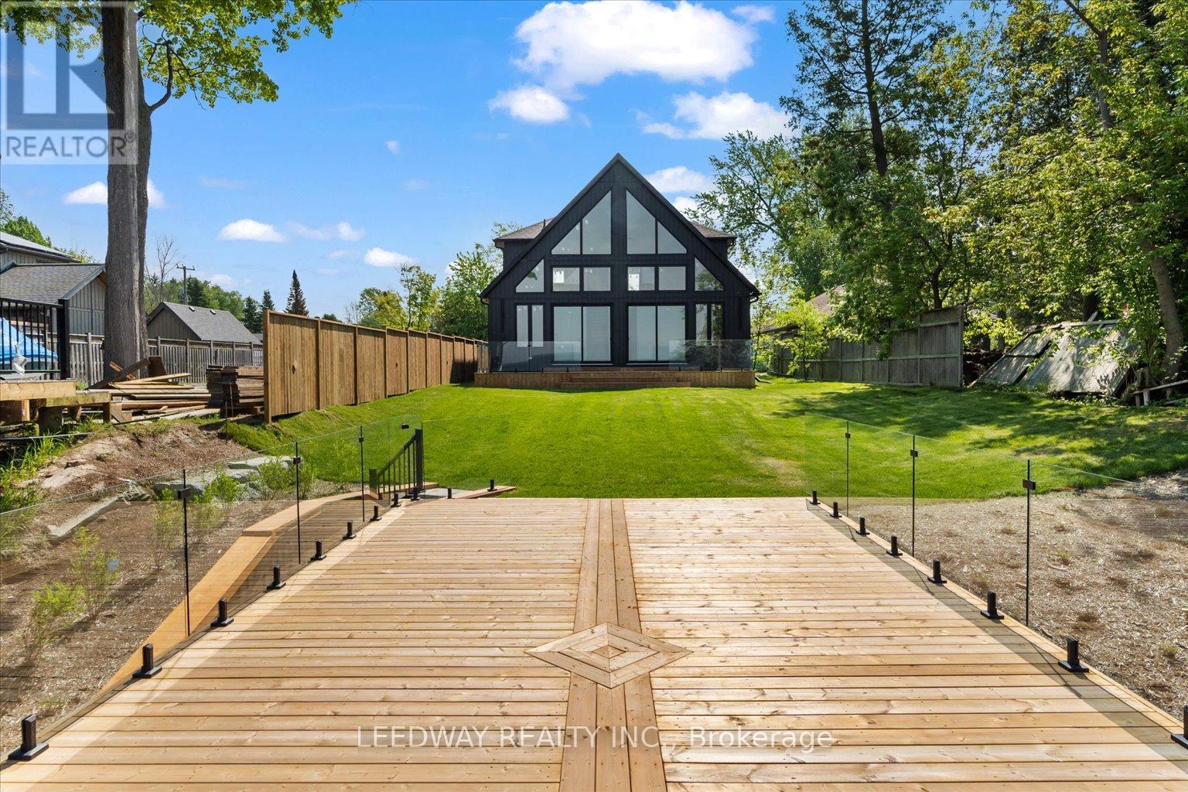
24410 Thorah Park Boulevard, Brock, Ontario L0K 1A0 (26965823)
24410 Thorah Park Boulevard Brock, Ontario L0K 1A0
$2,688,888
Don't miss out on this one-of-a-kind Custom-built Tarion warrantied waterfront property with newly constructed boathouse! Walk through the beautifully stained fiberglass front door into the spacious foyer accented by 48"" porcelain tiles. the Foyer opens out to the awe-inspiring great room/kitchen combo filled with natural sunlight pouring through the floor-to-ceiling high windows. Great room boasts soaring 24ft vaulted ceiling & wood cladded ridge beam! A 3-sided 5ft Marquis fireplace dressed with Marrakesh Wall paint complements the great room. Chef's custom kitchen boasts high quality quartz counters & backsplash, high-end appliances, large 4x9ft center island, & 2 pantries. Main floor offers 2 ample sized bedrooms, laundry, spa-inspired 4pc washroom & access to garage. Principal bedroom is equipped with a luxurious 5pc ensuite, walk-in closet with French doors & custom closet organizer. The second bedroom has a 3pc ensuite. Both the bedrooms have huge custom designed glass panes offering magnificent views of the lake! Walking out of the great room 8' tall sliding doors, you are greeted with a massive deck with a diamond insignia. The deck is equipped with a gas BBQ rough-in. A set of cascading stairs takes you down to the lush back yard and second massive diamond deck. The second deck sits atop the 16'x30' dry boathouse which is equipped with a 11' high door, 60 amp subpanel. The boathouse is drywalled and finished. The fully finished basement has 2 flex rooms for varying needs. Other notable highlights: electric car charger rough-in in garage, water treatment equipment, water softener, hot tub rough-in, pot lights throughout, high end Riobel plumbing fixtures, smart thermostat, alarm system (monitored option), and a camera surveillance system. **** EXTRAS **** Electric car charger rough-in in garage, hot tub rough-in, gas BBQ rough-in. Other highlights: 3 sided gas fireplace, water treatment equipment, pot lights, high end Riobel plumbing fixtures, smart thermostat. (id:43988)
Property Details
| MLS® Number | N8388748 |
| Property Type | Single Family |
| Community Name | Rural Brock |
| Amenities Near By | Hospital, Schools |
| Equipment Type | Water Heater - Gas |
| Features | Sloping, Carpet Free, Sump Pump |
| Parking Space Total | 8 |
| Rental Equipment Type | Water Heater - Gas |
| Structure | Deck, Boathouse, Boathouse |
| View Type | View, View Of Water, Lake View, Direct Water View |
| Water Front Name | Simcoe |
| Water Front Type | Waterfront |
Building
| Bathroom Total | 3 |
| Bedrooms Above Ground | 4 |
| Bedrooms Total | 4 |
| Amenities | Fireplace(s) |
| Appliances | Garage Door Opener Remote(s), Water Heater, Water Softener, Water Purifier, Dishwasher, Dryer, Microwave, Refrigerator, Stove, Washer |
| Basement Development | Finished |
| Basement Type | Full (finished) |
| Construction Status | Insulation Upgraded |
| Construction Style Attachment | Detached |
| Cooling Type | Central Air Conditioning |
| Exterior Finish | Stone, Vinyl Siding |
| Fire Protection | Alarm System, Security System, Monitored Alarm, Smoke Detectors |
| Fireplace Present | Yes |
| Fireplace Total | 1 |
| Foundation Type | Poured Concrete |
| Heating Fuel | Natural Gas |
| Heating Type | Forced Air |
| Stories Total | 2 |
| Type | House |
Parking
| Garage |
Land
| Access Type | Year-round Access |
| Acreage | No |
| Land Amenities | Hospital, Schools |
| Landscape Features | Landscaped |
| Sewer | Septic System |
| Size Depth | 251 Ft ,4 In |
| Size Frontage | 50 Ft |
| Size Irregular | 50.01 X 251.38 Ft |
| Size Total Text | 50.01 X 251.38 Ft|under 1/2 Acre |
| Surface Water | Lake/pond |
| Zoning Description | Sr |
Rooms
| Level | Type | Length | Width | Dimensions |
|---|---|---|---|---|
| Second Level | Primary Bedroom | 5.3 m | 5.1 m | 5.3 m x 5.1 m |
| Second Level | Bedroom 4 | 5.5 m | 3 m | 5.5 m x 3 m |
| Second Level | Bathroom | 3.9 m | 3.6 m | 3.9 m x 3.6 m |
| Second Level | Bathroom | 1.8 m | 1.5 m | 1.8 m x 1.5 m |
| Main Level | Great Room | 6.6 m | 5.2 m | 6.6 m x 5.2 m |
| Main Level | Kitchen | 3.81 m | 5.2 m | 3.81 m x 5.2 m |
| Main Level | Bedroom | 4.11 m | 3.35 m | 4.11 m x 3.35 m |
| Main Level | Bedroom 2 | 4.11 m | 3.7 m | 4.11 m x 3.7 m |
| Main Level | Bathroom | 3.7 m | 2.9 m | 3.7 m x 2.9 m |
| Main Level | Laundry Room | 2.3 m | 2.5 m | 2.3 m x 2.5 m |
Utilities
| Cable | Installed |
https://www.realtor.ca/real-estate/26965823/24410-thorah-park-boulevard-brock-rural-brock












































