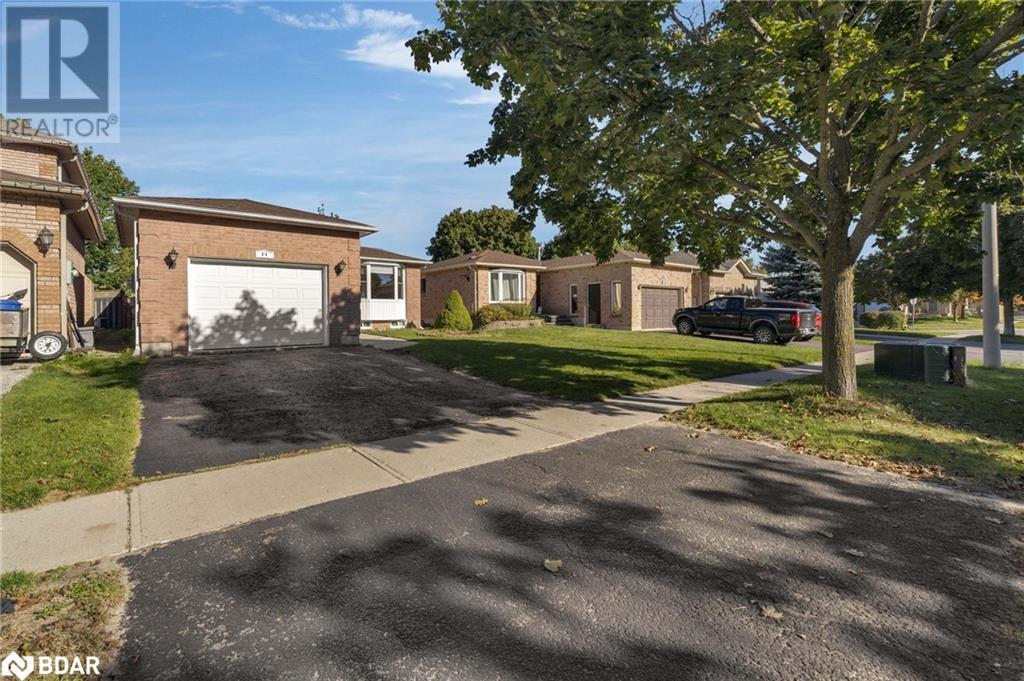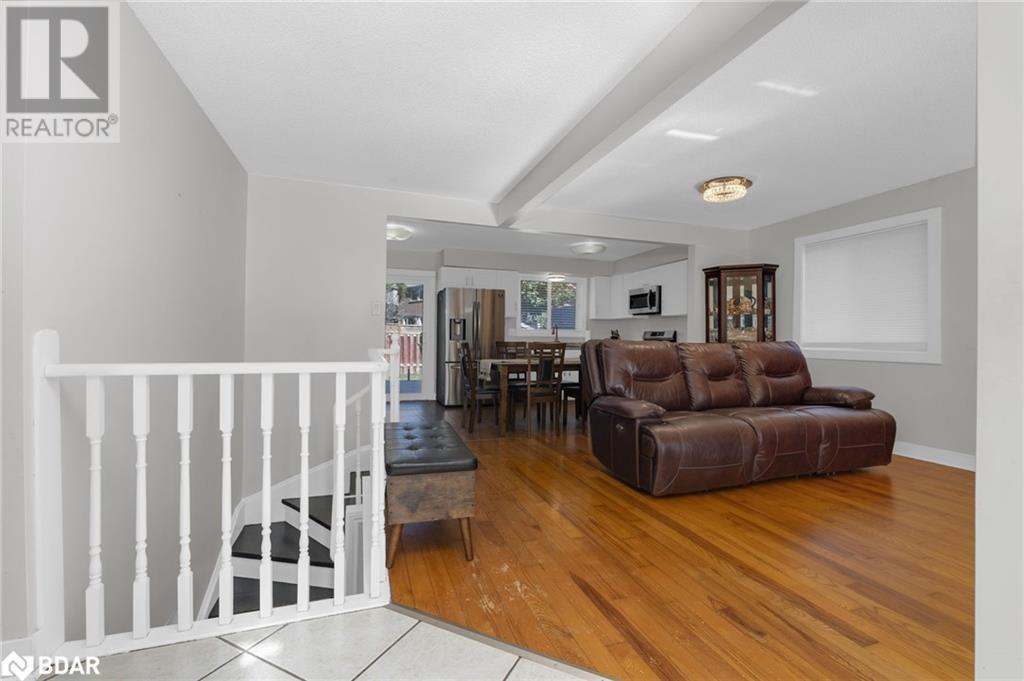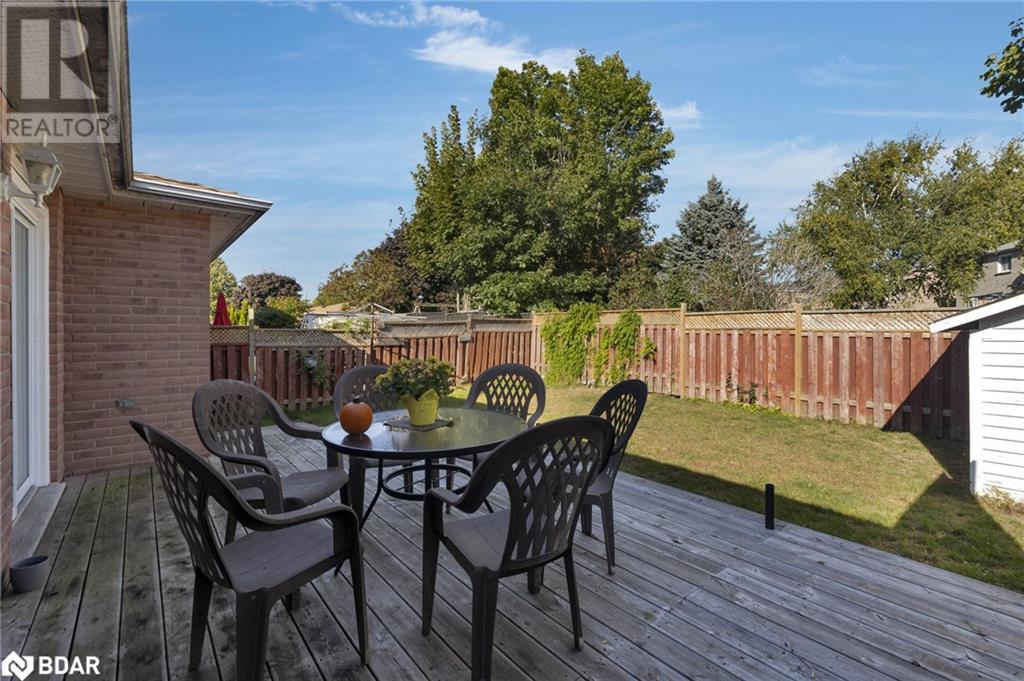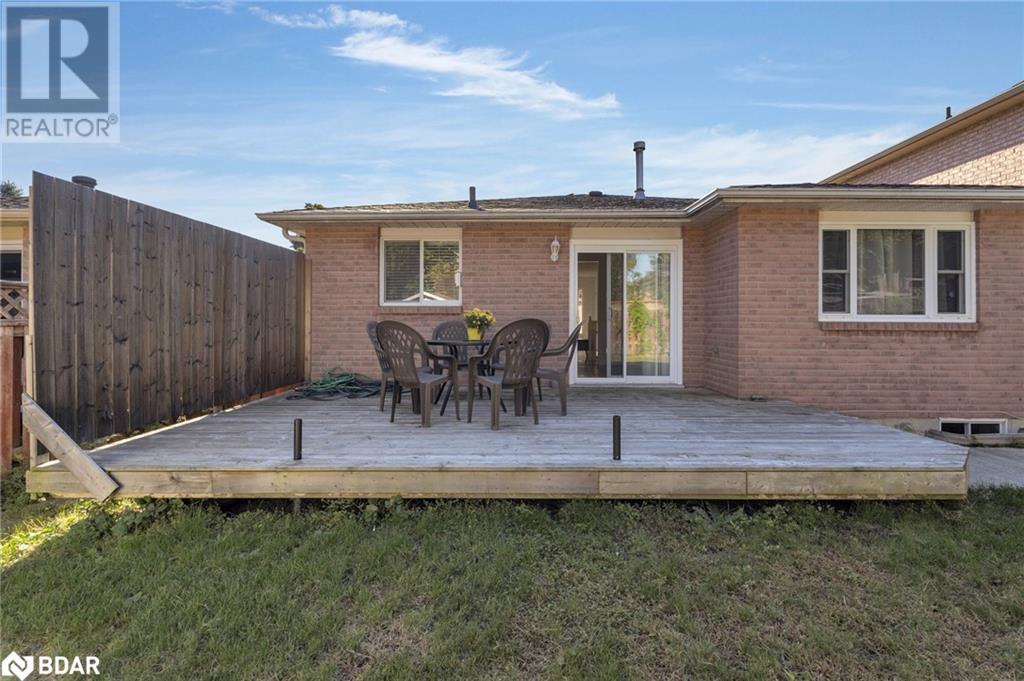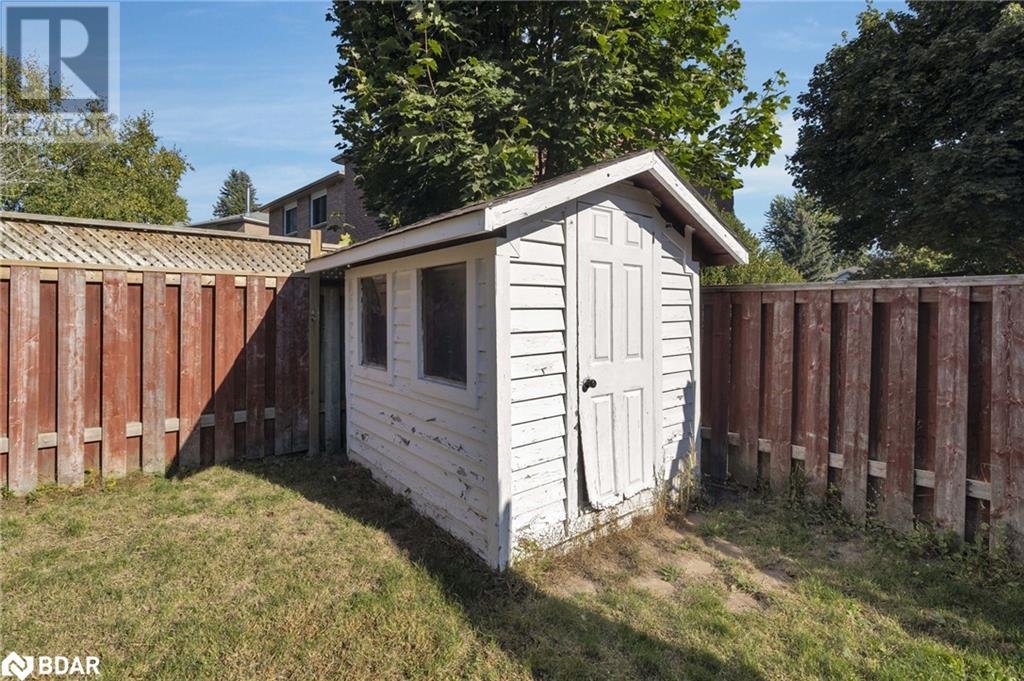
24 Mcveigh Drive, Barrie, Ontario L4N 7E2 (27503947)
24 Mcveigh Drive Barrie, Ontario L4N 7E2
$710,000
Charming, Well-Maintained Bungalow! This spacious bungalow offers approximately 2,000 square feet of comfortable living space, featuring 2 bedrooms on the main floor and 3 additional bedrooms downstairs, along with 2 full bathrooms. The kitchen is equipped with stainless steel appliances, including gas stove and ample cabinetry for all your cooking essentials. Enjoy an open-concept, carpet-free layout, highlighted by pot lights and a large bay window that floods the living area with natural light. The fully finished basement includes a cozy rec room, a convenient laundry area, and extra storage. Step outside to a beautiful backyard with great decks, perfect for outdoor gatherings and relaxation. The fully fenced yard provides privacy and safety for children and pets. A concrete walkway leads around the home, adding both durability and style to the outdoor space. Located in the highly sought-after Emma King Elementary School area, this home is ideal for families. It is also close to Lampman Lane Park, community centers, shopping, and major highways. Plus, you're just minutes away from the excitement of downtown Barrie and waterfront activities. Don’t miss out on this fantastic opportunity! (id:43988)
Property Details
| MLS® Number | 40658113 |
| Property Type | Single Family |
| Amenities Near By | Beach, Hospital, Park, Playground, Public Transit, Schools, Shopping, Ski Area |
| Community Features | Community Centre |
| Equipment Type | Rental Water Softener, Water Heater |
| Features | Paved Driveway, Sump Pump |
| Parking Space Total | 3 |
| Rental Equipment Type | Rental Water Softener, Water Heater |
| Structure | Shed |
Building
| Bathroom Total | 2 |
| Bedrooms Above Ground | 2 |
| Bedrooms Below Ground | 3 |
| Bedrooms Total | 5 |
| Appliances | Dishwasher, Dryer, Microwave, Refrigerator, Stove, Washer, Window Coverings |
| Architectural Style | Bungalow |
| Basement Development | Finished |
| Basement Type | Full (finished) |
| Construction Style Attachment | Detached |
| Cooling Type | Central Air Conditioning |
| Exterior Finish | Brick |
| Foundation Type | Poured Concrete |
| Heating Fuel | Natural Gas |
| Heating Type | Forced Air |
| Stories Total | 1 |
| Size Interior | 1998.87 Sqft |
| Type | House |
| Utility Water | Municipal Water |
Parking
| Attached Garage |
Land
| Access Type | Road Access, Highway Access, Highway Nearby |
| Acreage | No |
| Land Amenities | Beach, Hospital, Park, Playground, Public Transit, Schools, Shopping, Ski Area |
| Sewer | Municipal Sewage System |
| Size Depth | 110 Ft |
| Size Frontage | 39 Ft |
| Size Total Text | Under 1/2 Acre |
| Zoning Description | Res |
Rooms
| Level | Type | Length | Width | Dimensions |
|---|---|---|---|---|
| Basement | Storage | 7'4'' x 5'1'' | ||
| Basement | 4pc Bathroom | Measurements not available | ||
| Basement | Utility Room | 13'1'' x 7'4'' | ||
| Basement | Bedroom | 10'7'' x 9'0'' | ||
| Basement | Bedroom | 10'8'' x 8'1'' | ||
| Basement | Bedroom | 10'9'' x 13'6'' | ||
| Basement | Recreation Room | 10'7'' x 22'2'' | ||
| Main Level | 4pc Bathroom | Measurements not available | ||
| Main Level | Bedroom | 9'11'' x 10'1'' | ||
| Main Level | Primary Bedroom | 10'11'' x 16'9'' | ||
| Main Level | Living Room | 15'1'' x 23'2'' | ||
| Main Level | Kitchen | 18'7'' x 9'7'' |
Utilities
| Cable | Available |
| Electricity | Available |
| Natural Gas | Available |
| Telephone | Available |
https://www.realtor.ca/real-estate/27503947/24-mcveigh-drive-barrie


