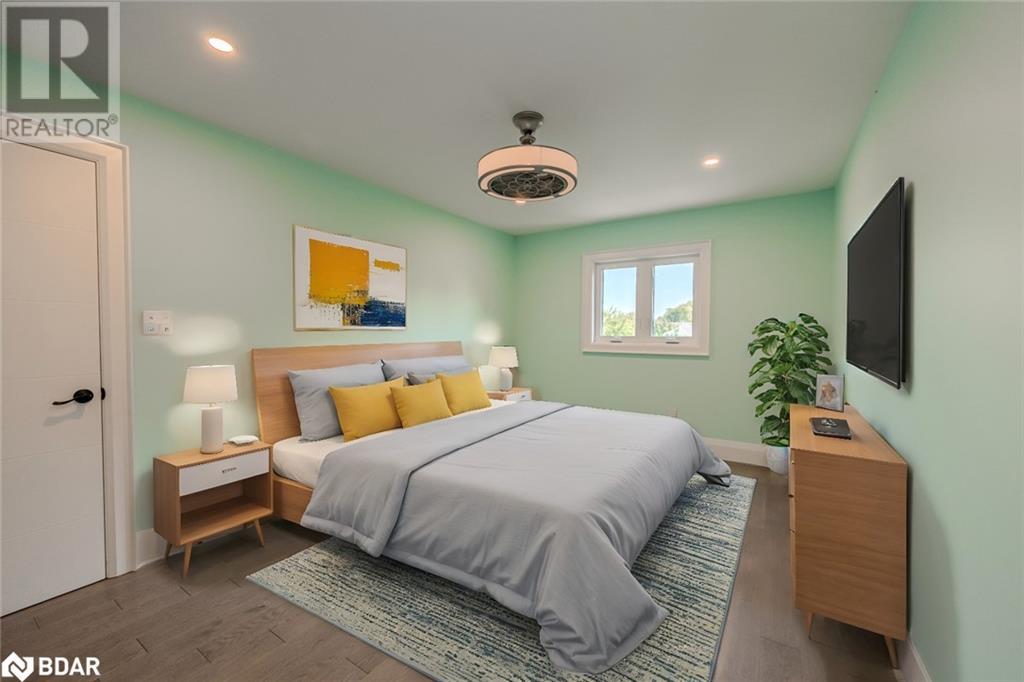6 Bedroom
7 Bathroom
4976 sqft
3 Level
Inground Pool
Central Air Conditioning
Forced Air
Lawn Sprinkler
$1,899,900
LUXURY REDEFINED WITH A GOURMET CHEF’S KITCHEN, SERENE BACKYARD OASIS, AND PREMIUM HIGH END FINISHES! Welcome to your luxury retreat! This exceptional home combines elegance and sophistication, offering an unmatched living experience.On the main floor, you'll find a chef’s dream kitchen with high-end stainless steel appliances, a hidden fridge, and a built-in coffee station. A bar fridge and wine rack make entertaining a breeze, while ample storage keeps everything organized. Step out to the spacious back deck or enjoy the gas fireplace in the grand living area with heated floors. A glass-railed staircase leads upstairs, where a convenient laundry room and chic 2pc bath complete this level.On the second floor, the Primary Retreat features a 5-piece ensuite with a steam shower, heated floors, a heated towel rack, and its own laundry. Two additional large bedrooms each have private 3-piece ensuite baths, with another bedroom and a luxurious 4-piece bathroom. Lauzon Canada Made Air Purifying Flooring keeps the air fresh throughout.The third floor adds even more luxury with an additional bedroom, walk-in closet, 5-piece ensuite, and a custom-built closet with shelves, drawers, and shoe racks.The entertainer’s basement includes a rec room with a bar, a walkout to the backyard, and a private theater with a projector. There’s also an extra bedroom with a 3-piece ensuite. Outside, the backyard is a true oasis. Step onto the deck—perfect for entertaining or relaxing under the stars. The top-tier offers space for outdoor dining or lounging, while the lower level patio leads to a low-maintenance AstroTurf yard and a stunning concrete pool. The pool features a waterfall, lights, built-in speakers, and more. A dedicated outdoor change room and glass railing sprinkler system add convenience and elegance. With a heated driveway, path, and backup gas generator, this #HomeToStay has it all. (id:43988)
Property Details
|
MLS® Number
|
40643943 |
|
Property Type
|
Single Family |
|
Amenities Near By
|
Beach, Golf Nearby, Hospital, Park, Schools |
|
Community Features
|
Quiet Area, Community Centre |
|
Equipment Type
|
None |
|
Features
|
Automatic Garage Door Opener |
|
Parking Space Total
|
6 |
|
Pool Type
|
Inground Pool |
|
Rental Equipment Type
|
None |
|
Structure
|
Porch |
Building
|
Bathroom Total
|
7 |
|
Bedrooms Above Ground
|
5 |
|
Bedrooms Below Ground
|
1 |
|
Bedrooms Total
|
6 |
|
Appliances
|
Dishwasher, Dryer, Refrigerator, Stove, Washer, Microwave Built-in, Garage Door Opener |
|
Architectural Style
|
3 Level |
|
Basement Development
|
Finished |
|
Basement Type
|
Full (finished) |
|
Constructed Date
|
1995 |
|
Construction Style Attachment
|
Detached |
|
Cooling Type
|
Central Air Conditioning |
|
Exterior Finish
|
Stone, Vinyl Siding |
|
Half Bath Total
|
1 |
|
Heating Fuel
|
Natural Gas |
|
Heating Type
|
Forced Air |
|
Stories Total
|
3 |
|
Size Interior
|
4976 Sqft |
|
Type
|
House |
|
Utility Water
|
Municipal Water |
Parking
Land
|
Acreage
|
No |
|
Fence Type
|
Fence |
|
Land Amenities
|
Beach, Golf Nearby, Hospital, Park, Schools |
|
Landscape Features
|
Lawn Sprinkler |
|
Sewer
|
Municipal Sewage System |
|
Size Depth
|
170 Ft |
|
Size Frontage
|
59 Ft |
|
Size Total Text
|
Under 1/2 Acre |
|
Zoning Description
|
R1 |
Rooms
| Level |
Type |
Length |
Width |
Dimensions |
|
Second Level |
4pc Bathroom |
|
|
Measurements not available |
|
Second Level |
3pc Bathroom |
|
|
Measurements not available |
|
Second Level |
Bedroom |
|
|
13'6'' x 11'2'' |
|
Second Level |
Bedroom |
|
|
15'8'' x 10'6'' |
|
Second Level |
3pc Bathroom |
|
|
Measurements not available |
|
Second Level |
Bedroom |
|
|
22'7'' x 13'9'' |
|
Second Level |
Full Bathroom |
|
|
Measurements not available |
|
Second Level |
Primary Bedroom |
|
|
19'3'' x 27'4'' |
|
Third Level |
4pc Bathroom |
|
|
Measurements not available |
|
Third Level |
Bedroom |
|
|
14'2'' x 14'5'' |
|
Basement |
Utility Room |
|
|
5'5'' x 11'9'' |
|
Basement |
Utility Room |
|
|
6'11'' x 7'3'' |
|
Basement |
Cold Room |
|
|
5'4'' x 19'3'' |
|
Basement |
3pc Bathroom |
|
|
Measurements not available |
|
Basement |
Bedroom |
|
|
11'5'' x 11'1'' |
|
Basement |
Other |
|
|
4'11'' x 9'11'' |
|
Basement |
Den |
|
|
9'1'' x 10'8'' |
|
Basement |
Other |
|
|
20'4'' x 12'4'' |
|
Basement |
Recreation Room |
|
|
14'0'' x 15'4'' |
|
Main Level |
2pc Bathroom |
|
|
Measurements not available |
|
Main Level |
Laundry Room |
|
|
6'10'' x 11'6'' |
|
Main Level |
Library |
|
|
6'5'' x 7'9'' |
|
Main Level |
Living Room |
|
|
15'8'' x 24'10'' |
|
Main Level |
Dining Room |
|
|
10'0'' x 19'7'' |
|
Main Level |
Kitchen |
|
|
20'10'' x 10'11'' |
https://www.realtor.ca/real-estate/27395296/2269-somers-boulevard-innisfil












































