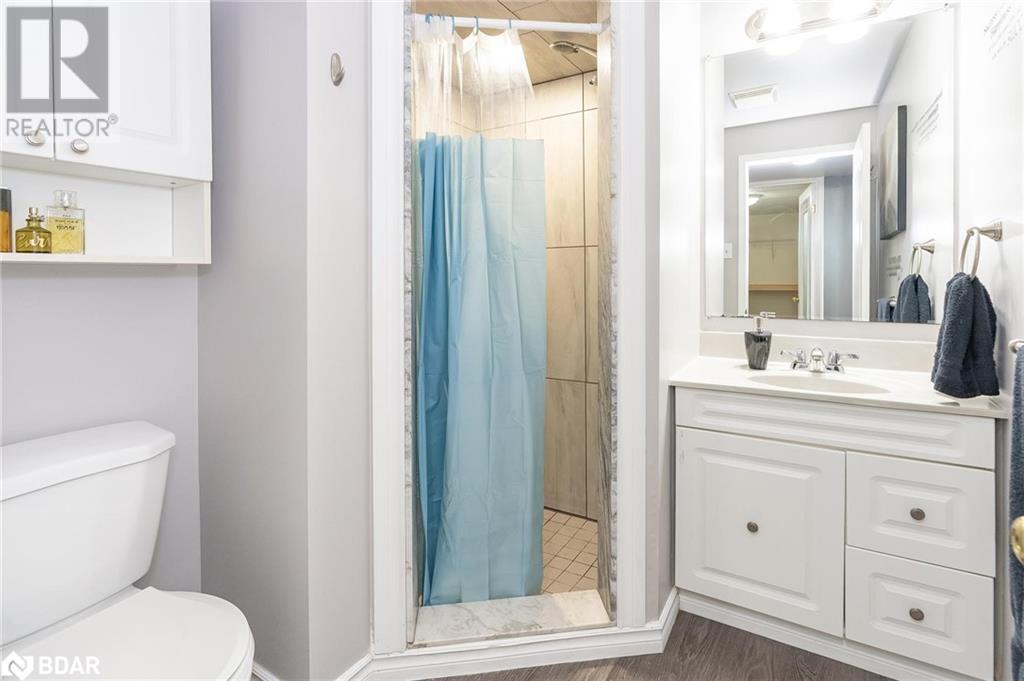
220 Mary Anne Drive, Barrie, Ontario L4N 7R2 (27284498)
220 Mary Anne Drive Barrie, Ontario L4N 7R2
$775,000
Top 5 Reasons You Will Love This Home: 1) Enticing family home situated in a highly desirable neighbourhood, just moments away from parks, schools, dining options, and convenient access to Highway 400 for easy commuting 2) Move-in-ready home offering a meticulously maintained interior, with the main level illuminated by modern recessed lighting and a kitchen that opens to a back deck, perfect for seamless indoor-outdoor entertaining 3) Settled on a deep private lot complete with a fully finished basement adding valuable living space, complete with a versatile family room graced by a cozy gas fireplace and an additional bedroom, ideal for guests or extended family 4) Host memorable gatherings in the fully fenced backyard, which includes an above-ground pool and a spacious deck, providing ample space for relaxation and barbeques 5) The garage has been thoughtfully converted into additional living space, ideal for a home business, yet it retains the flexibility to be easily converted back to a full garage if desired. 1,888 fin.sq.ft. Age 32. Visit our website for more detailed information. (id:43988)
Property Details
| MLS® Number | 40632565 |
| Property Type | Single Family |
| Amenities Near By | Beach, Park, Schools |
| Equipment Type | None |
| Features | Paved Driveway |
| Parking Space Total | 3 |
| Pool Type | Above Ground Pool |
| Rental Equipment Type | None |
Building
| Bathroom Total | 3 |
| Bedrooms Above Ground | 3 |
| Bedrooms Below Ground | 1 |
| Bedrooms Total | 4 |
| Appliances | Dishwasher, Refrigerator, Stove |
| Architectural Style | 2 Level |
| Basement Development | Finished |
| Basement Type | Full (finished) |
| Constructed Date | 1992 |
| Construction Style Attachment | Detached |
| Cooling Type | Central Air Conditioning |
| Exterior Finish | Brick |
| Fireplace Present | Yes |
| Fireplace Total | 1 |
| Foundation Type | Poured Concrete |
| Half Bath Total | 1 |
| Heating Fuel | Natural Gas |
| Heating Type | Forced Air |
| Stories Total | 2 |
| Size Interior | 1888 Sqft |
| Type | House |
| Utility Water | Municipal Water |
Parking
| Attached Garage |
Land
| Acreage | No |
| Fence Type | Fence |
| Land Amenities | Beach, Park, Schools |
| Sewer | Municipal Sewage System |
| Size Depth | 135 Ft |
| Size Frontage | 52 Ft |
| Size Total Text | Under 1/2 Acre |
| Zoning Description | R2 |
Rooms
| Level | Type | Length | Width | Dimensions |
|---|---|---|---|---|
| Second Level | 4pc Bathroom | Measurements not available | ||
| Second Level | Bedroom | 10'11'' x 9'0'' | ||
| Second Level | Bedroom | 13'8'' x 9'5'' | ||
| Second Level | Primary Bedroom | 15'1'' x 11'4'' | ||
| Basement | Laundry Room | 10'3'' x 5'5'' | ||
| Basement | 3pc Bathroom | Measurements not available | ||
| Basement | Bedroom | 10'4'' x 8'0'' | ||
| Basement | Family Room | 13'7'' x 9'8'' | ||
| Main Level | 2pc Bathroom | Measurements not available | ||
| Main Level | Living Room/dining Room | 24'4'' x 10'4'' | ||
| Main Level | Kitchen | 10'9'' x 10'6'' |
https://www.realtor.ca/real-estate/27284498/220-mary-anne-drive-barrie































