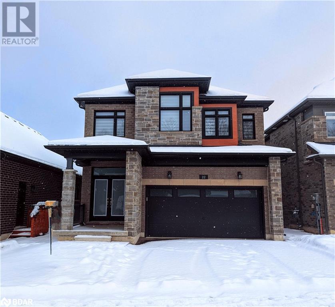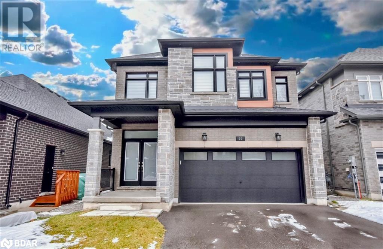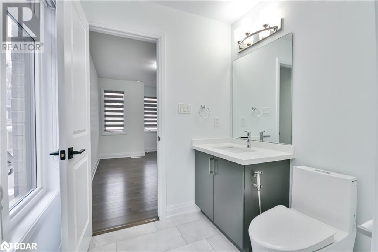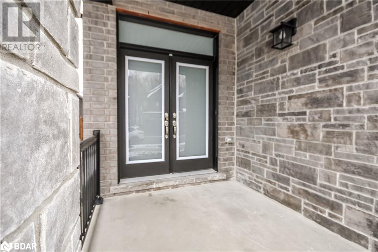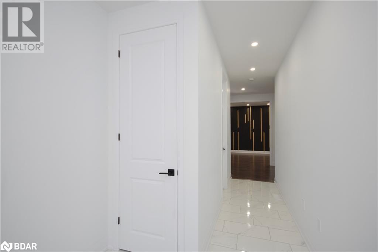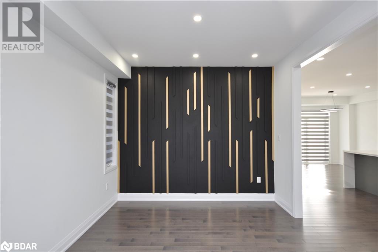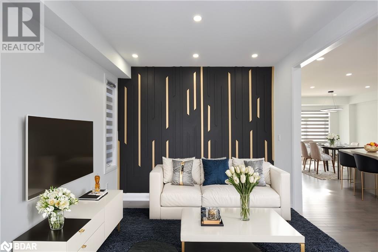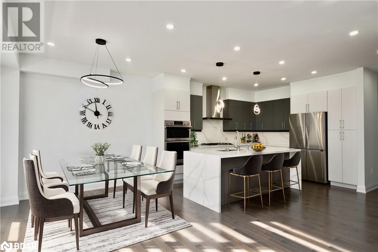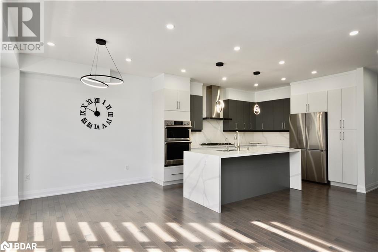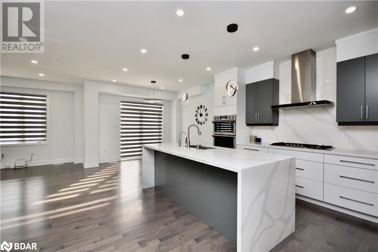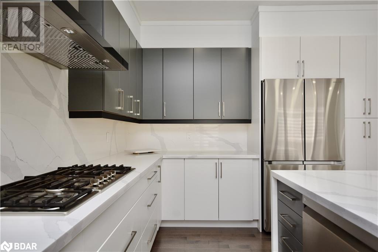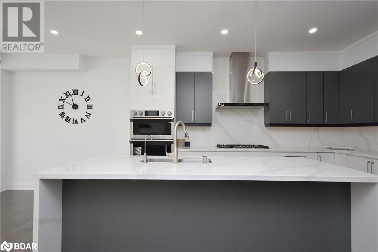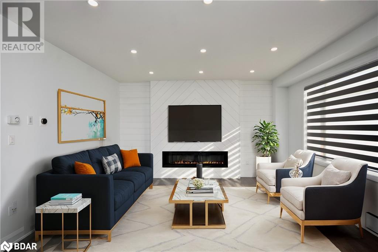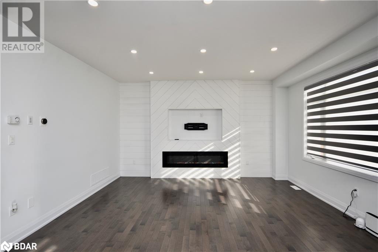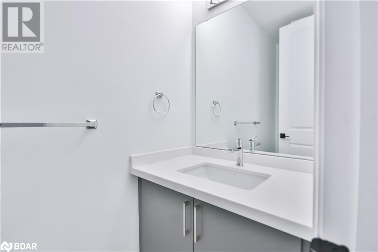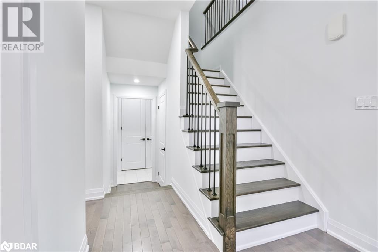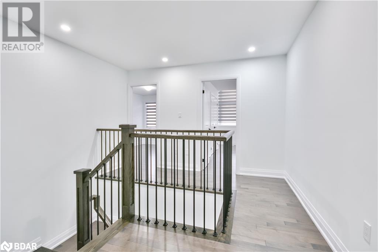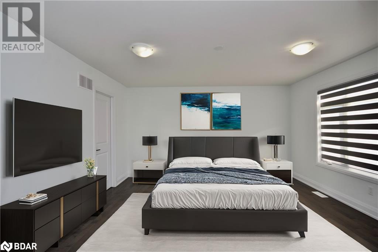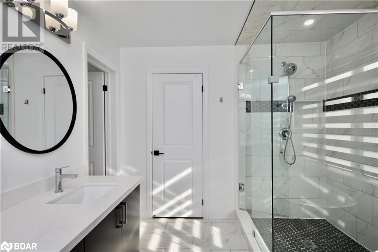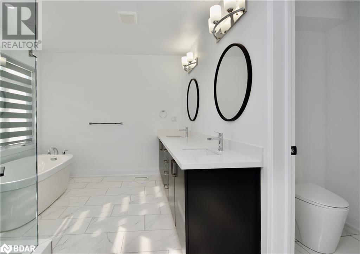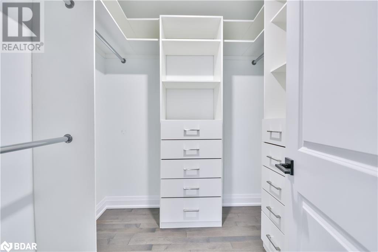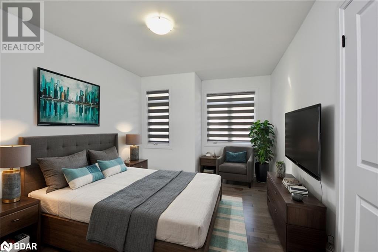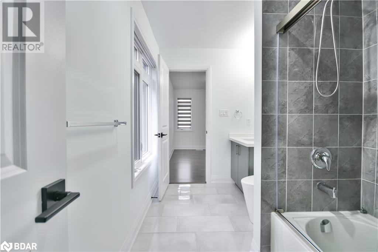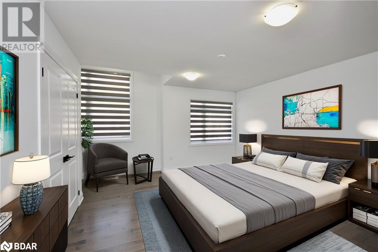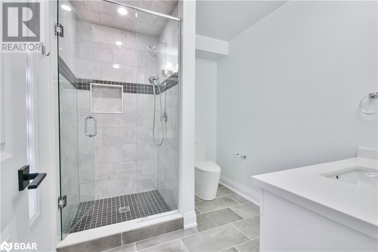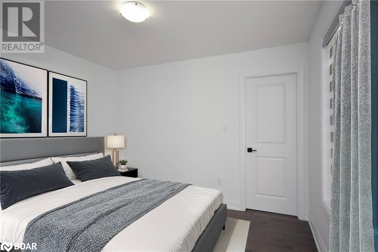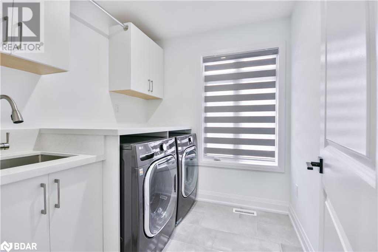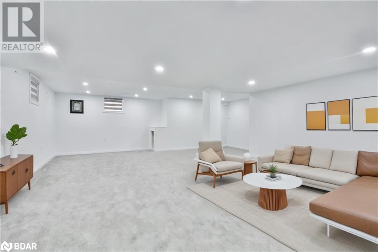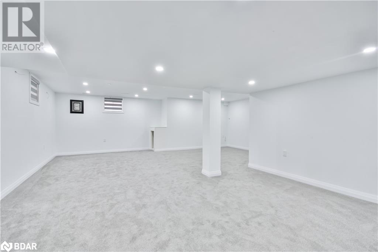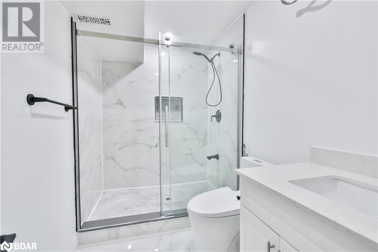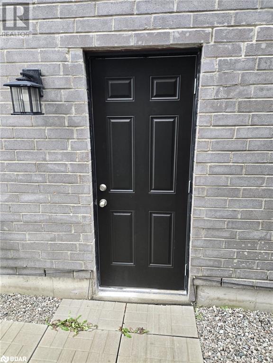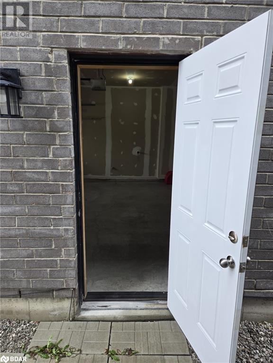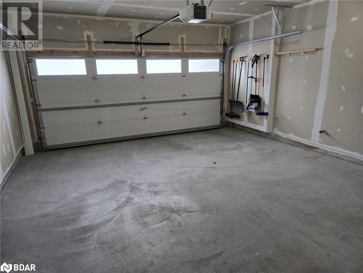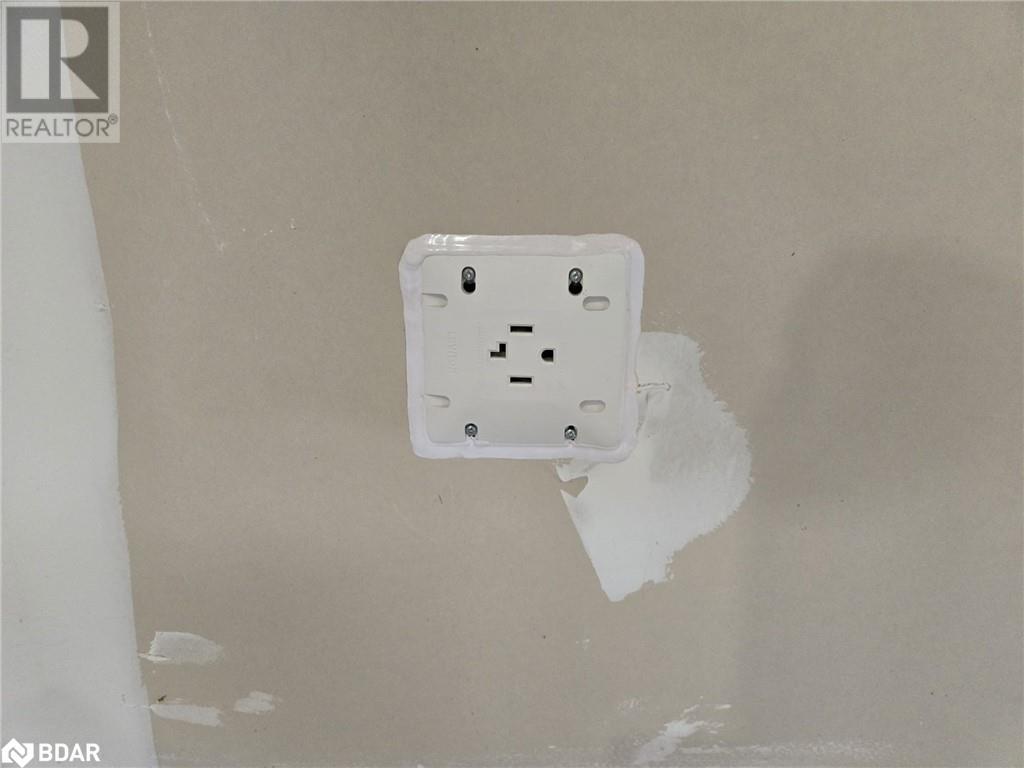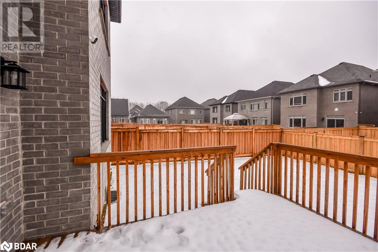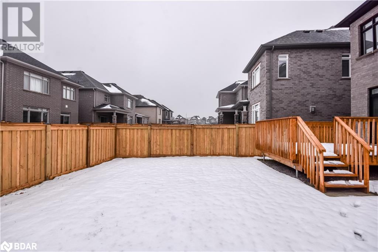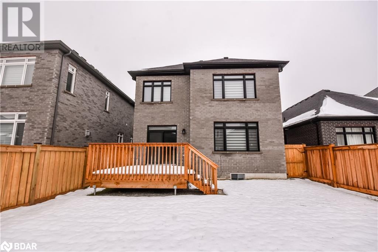
22 Franklin Trail, Barrie, Ontario L9J 0J2 (27730299)
22 Franklin Trail Barrie, Ontario L9J 0J2
$1,249,000
Experience luxury living in this exquisite family home, nestled in a highly sought-after neighborhood! Built in 2023, The Madden by Bradley Homes showcases premium upgrades and thoughtful design at every turn. As you step inside, you'll be welcomed by a bright and open layout highlighted by 8 ft doorways and 9-foot ceilings, a grand oak staircase with wrought iron railings, upgraded light fixtures, and pot lights throughout, as well as outside. The heart of the home is the stunning chef's kitchen, featuring waterfall quartz countertops, a spacious island, and a seamless flow into the living area, complete with a cozy fireplace. Outdoors, a fully fenced yard with a deck offers the perfect setting for entertaining or unwinding. Upstairs, the primary suite is a true retreat, boasting a walk-in closet and a luxurious 5-piece ensuite. Three additional bedrooms complete the upper level, with two sharing a convenient Jack-and-Jill bathroom and the fourth enjoying a private ensuite. Bathrooms have hot water bidets. Plus, the second-floor laundry adds extra convenience. The fully finished basement expands your living space, offering a large recreation room with a rough in wet bar, a fifth bedroom, and another full bathroom ideal for extended family or guests. A man door entry into double garage with an electric car charger. 200 AMP service. With over 3,500 sq. ft. of beautifully designed living space, this home is perfectly suited for large families or those who love to entertain. Don't miss your chance to make this dream home your reality! (id:43988)
Property Details
| MLS® Number | 40684688 |
| Property Type | Single Family |
| Amenities Near By | Golf Nearby, Park, Schools, Shopping |
| Features | Conservation/green Belt, Automatic Garage Door Opener |
| Parking Space Total | 4 |
Building
| Bathroom Total | 5 |
| Bedrooms Above Ground | 4 |
| Bedrooms Total | 4 |
| Appliances | Dishwasher, Dryer, Stove, Washer, Hood Fan, Window Coverings, Garage Door Opener |
| Architectural Style | 2 Level |
| Basement Development | Finished |
| Basement Type | Full (finished) |
| Construction Style Attachment | Detached |
| Cooling Type | Central Air Conditioning |
| Exterior Finish | Brick, Other |
| Fixture | Ceiling Fans |
| Half Bath Total | 1 |
| Heating Fuel | Natural Gas |
| Heating Type | Forced Air |
| Stories Total | 2 |
| Size Interior | 2618 Sqft |
| Type | House |
| Utility Water | Municipal Water |
Parking
| Attached Garage |
Land
| Acreage | No |
| Land Amenities | Golf Nearby, Park, Schools, Shopping |
| Landscape Features | Landscaped |
| Sewer | Municipal Sewage System |
| Size Depth | 114 Ft |
| Size Frontage | 37 Ft |
| Size Total Text | Under 1/2 Acre |
| Zoning Description | Res |
Rooms
| Level | Type | Length | Width | Dimensions |
|---|---|---|---|---|
| Second Level | 4pc Bathroom | Measurements not available | ||
| Second Level | Bedroom | 14'6'' x 13'8'' | ||
| Second Level | 4pc Bathroom | Measurements not available | ||
| Second Level | Bedroom | 14'8'' x 9'1'' | ||
| Second Level | Bedroom | 11'2'' x 10'1'' | ||
| Second Level | 5pc Bathroom | Measurements not available | ||
| Second Level | Primary Bedroom | 14'6'' x 14'6'' | ||
| Basement | 3pc Bathroom | Measurements not available | ||
| Basement | Recreation Room | Measurements not available | ||
| Main Level | Breakfast | 13'1'' x 11'6'' | ||
| Main Level | Dining Room | 10'6'' x 10'1'' | ||
| Main Level | 2pc Bathroom | Measurements not available | ||
| Main Level | Great Room | 14'6'' x 15'6'' |
https://www.realtor.ca/real-estate/27730299/22-franklin-trail-barrie

