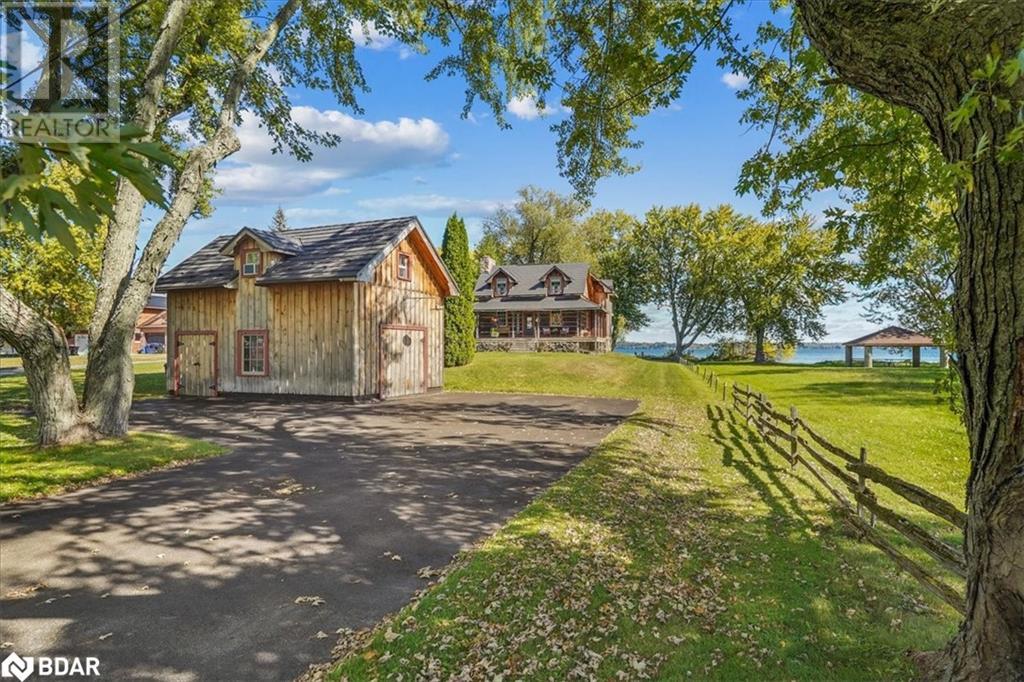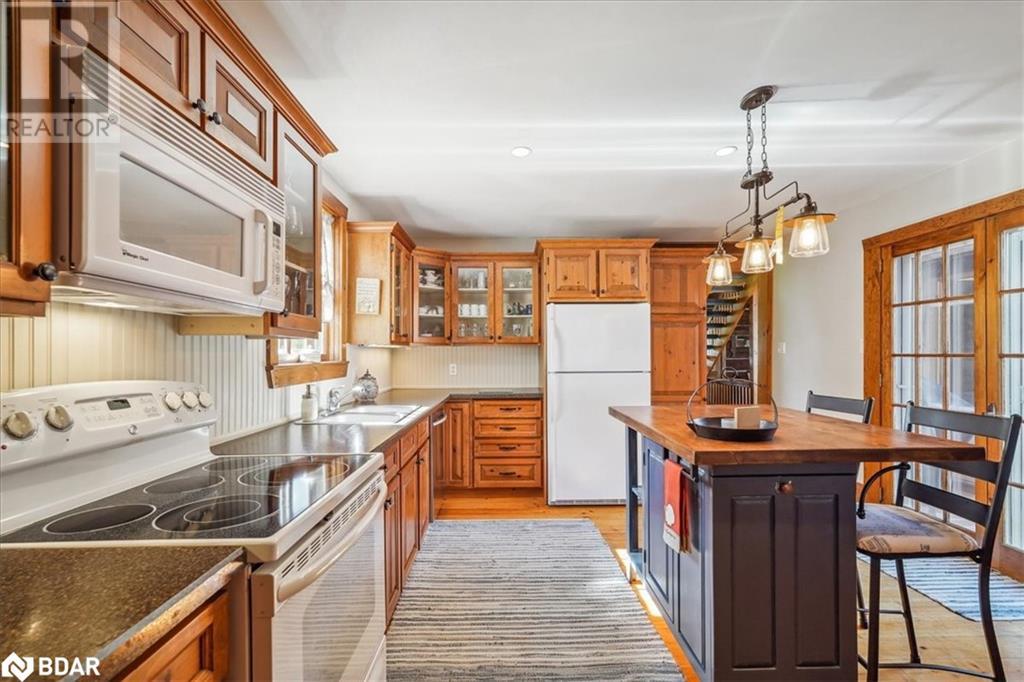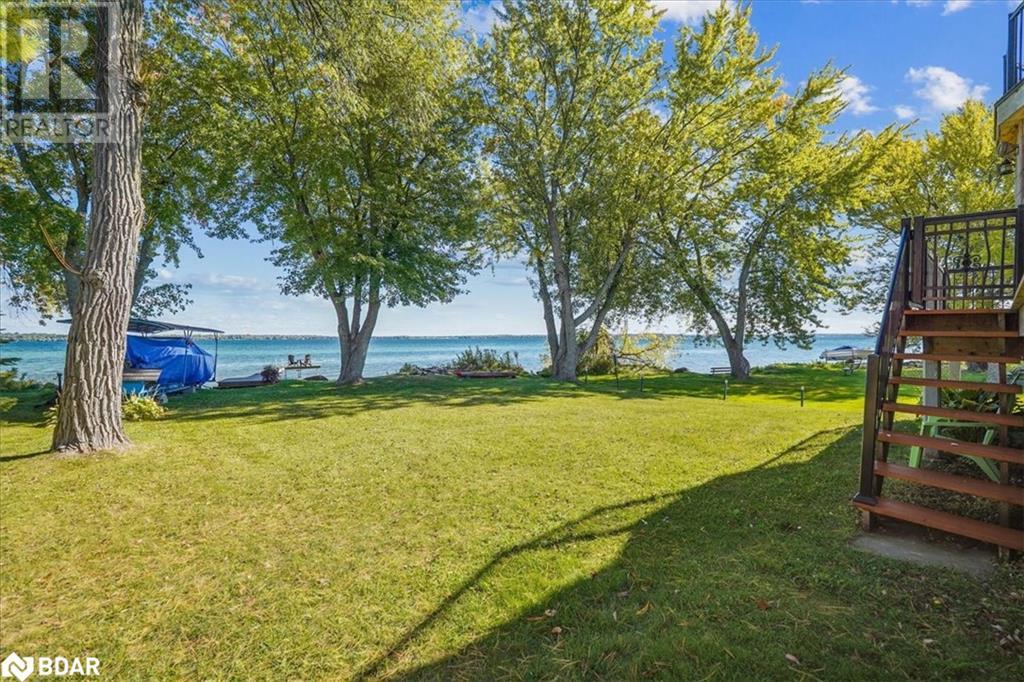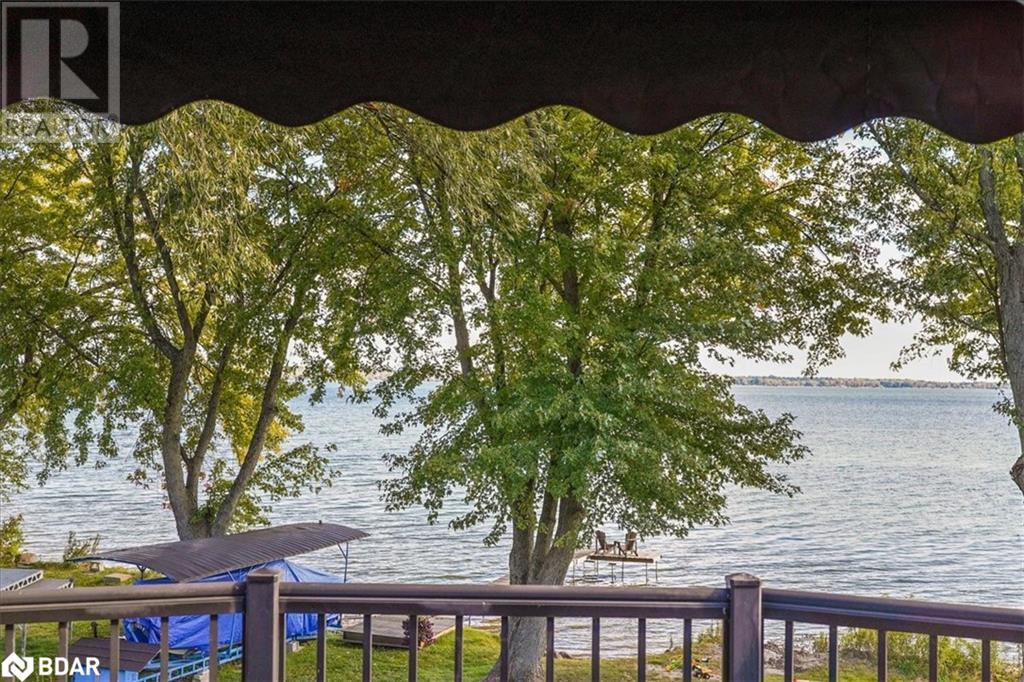
219 Bayshore Road, Innisfil, Ontario L0L 1K0 (27542492)
219 Bayshore Road Innisfil, Ontario L0L 1K0
$2,000,000
Experience the perfect blend of history and modern living! Originally built in 1872 on Bear Lake, this log home was expertly reconstructed in 1979 on a new concrete and stone foundation with an aluminum roof in the desirable Gilford community. Live in a piece of history with modern amenities like Control Air Conditioning and GeoThermal heating. With over 65 feet of pristine waterfront on Lake Simcoe in Cooks Bay, this home is steeped in tradition, featuring three fireplaces, beautiful wooden beams, original pine floors and the floor-to-ceiling bay windows offering breathtaking views. The spacious kitchen, bathed in natural light, includes an island, a built-in desk, a pantry plus a walk-out to an oversized deck perfect for entertaining. Generously sized bedrooms include a primary suite with a private balcony. The basement offers flexibility with an office or additional bedroom and bar area. A detached, fully insulated garage with a loft (complete with R20 drywall and paint) opens up endless possibilities perfect for a guest retreat, home office, or creative studio. The property also features a private dock and marine rail, enhancing your lakeside experience. This charming and historically rich property promises a lifestyle of serenity and enjoyment amidst nature's beauty. Wonderful place for extended walking and bicycling in the Summer. ATVs and Golf Carts are allowed on the roads as well as Snowmobiles in the Winter. Great for commuters with shops and restaurants near by. Its a beautiful home in a great location. Nothing to do just move in and enjoy! Seller is willing to deduct the price of a well as quoted by Lone Star Drilling. (id:43988)
Property Details
| MLS® Number | 40663142 |
| Property Type | Single Family |
| Amenities Near By | Airport, Beach, Golf Nearby, Marina, Park, Place Of Worship, Playground, Schools, Shopping, Ski Area |
| Community Features | Quiet Area, Community Centre, School Bus |
| Features | Visual Exposure, Paved Driveway |
| Parking Space Total | 7 |
| Structure | Workshop, Porch |
| View Type | Direct Water View |
| Water Front Name | Lake Simcoe |
| Water Front Type | Waterfront |
Building
| Bathroom Total | 3 |
| Bedrooms Above Ground | 3 |
| Bedrooms Below Ground | 1 |
| Bedrooms Total | 4 |
| Appliances | Dishwasher, Dryer, Microwave, Refrigerator, Stove, Washer, Window Coverings |
| Architectural Style | 2 Level |
| Basement Development | Finished |
| Basement Type | Full (finished) |
| Construction Material | Wood Frame |
| Construction Style Attachment | Detached |
| Cooling Type | Central Air Conditioning |
| Exterior Finish | Wood, Log |
| Foundation Type | Block |
| Half Bath Total | 1 |
| Heating Fuel | Geo Thermal |
| Stories Total | 2 |
| Size Interior | 1800 Sqft |
| Type | House |
| Utility Water | Lake/river Water Intake, Well |
Parking
| Detached Garage |
Land
| Access Type | Road Access, Highway Nearby, Rail Access |
| Acreage | No |
| Land Amenities | Airport, Beach, Golf Nearby, Marina, Park, Place Of Worship, Playground, Schools, Shopping, Ski Area |
| Landscape Features | Landscaped |
| Sewer | Septic System |
| Size Depth | 292 Ft |
| Size Frontage | 65 Ft |
| Size Total Text | Under 1/2 Acre |
| Surface Water | Lake |
| Zoning Description | Sr2 |
Rooms
| Level | Type | Length | Width | Dimensions |
|---|---|---|---|---|
| Second Level | Full Bathroom | Measurements not available | ||
| Second Level | Bedroom | 13'5'' x 11'5'' | ||
| Second Level | Bedroom | 22'1'' x 17'4'' | ||
| Second Level | Primary Bedroom | 21'1'' x 15'3'' | ||
| Basement | 3pc Bathroom | Measurements not available | ||
| Basement | Bedroom | 12'6'' x 9'0'' | ||
| Basement | Family Room | 22'6'' x 21'0'' | ||
| Main Level | 2pc Bathroom | Measurements not available | ||
| Main Level | Kitchen | 14'1'' x 21'1'' | ||
| Main Level | Dining Room | 11'5'' x 28'9'' | ||
| Main Level | Living Room | 22'6'' x 28'9'' |
https://www.realtor.ca/real-estate/27542492/219-bayshore-road-innisfil
























