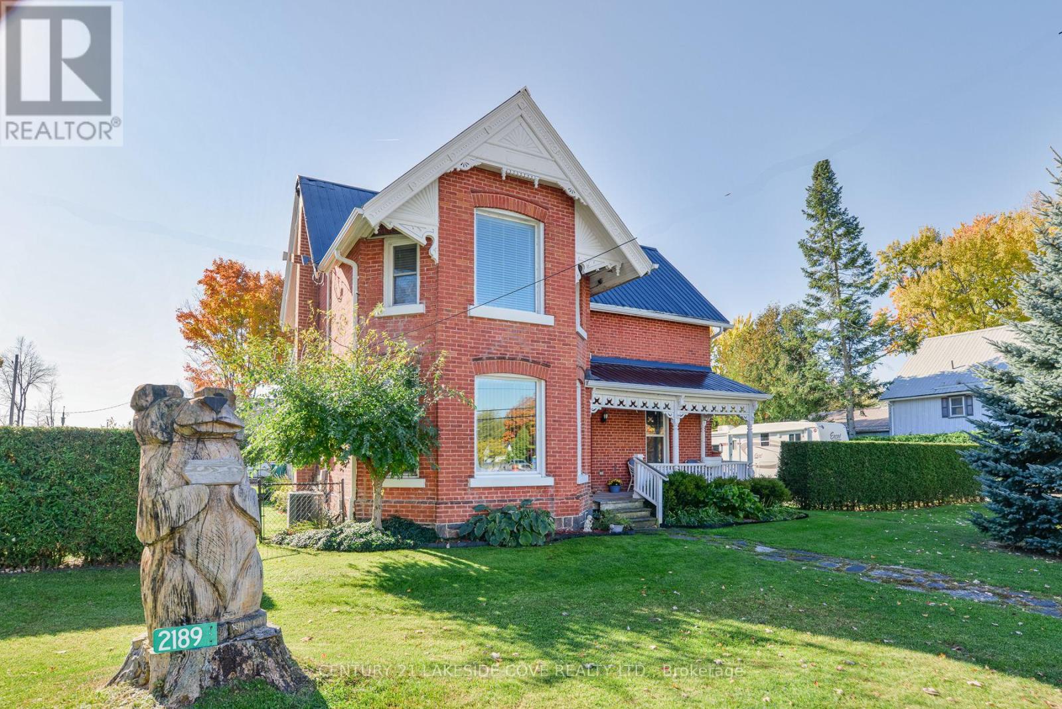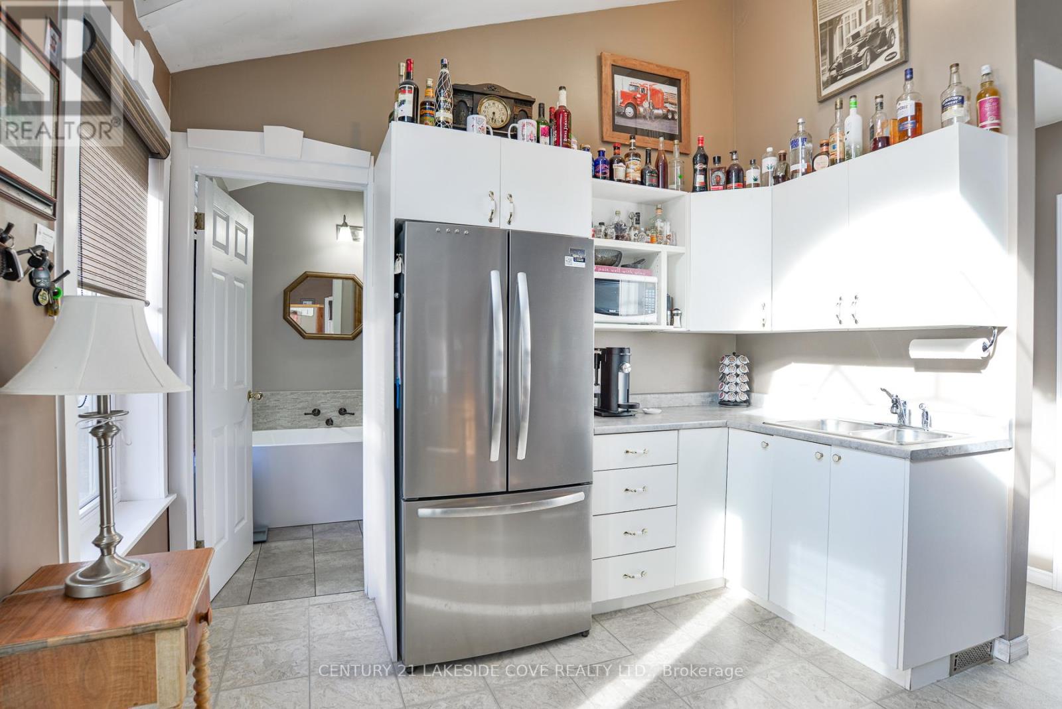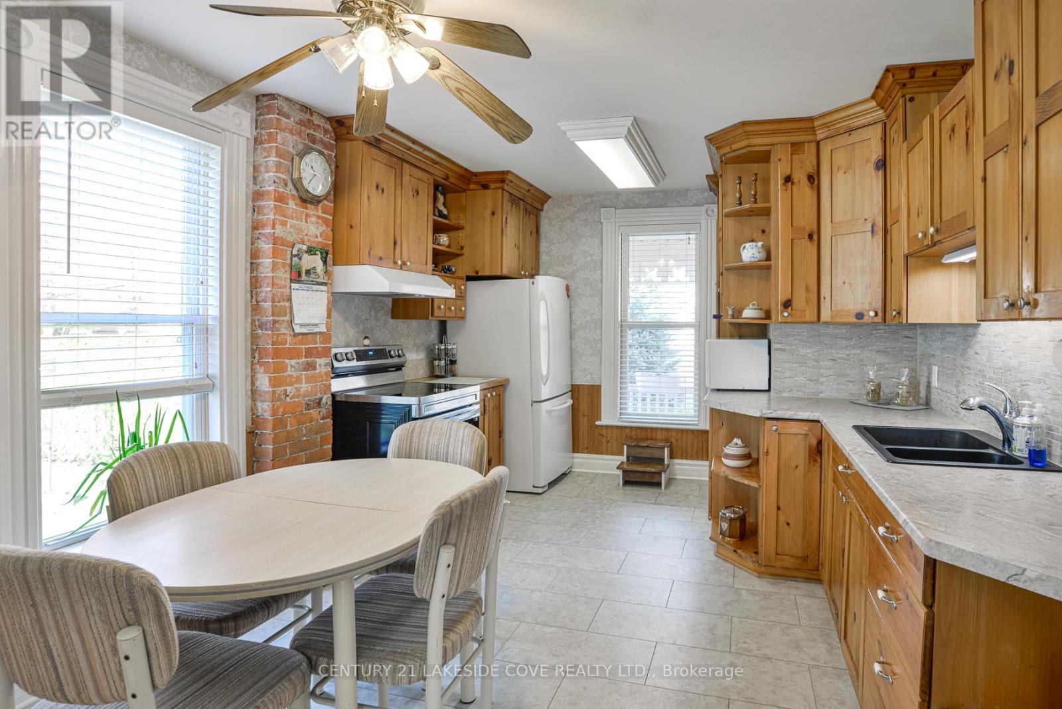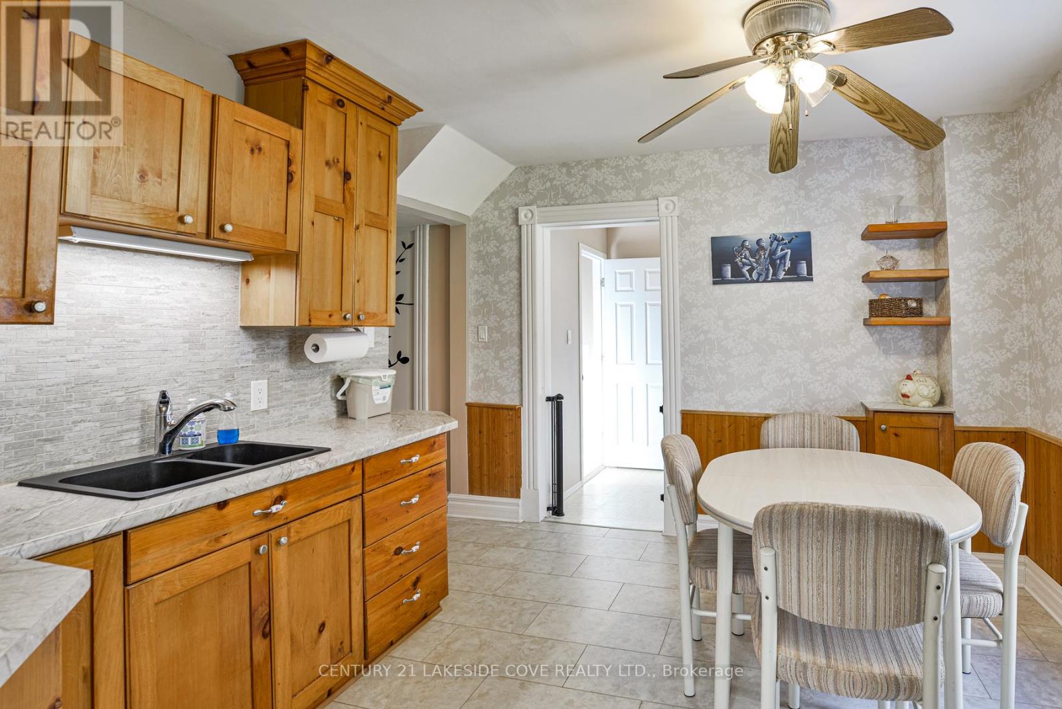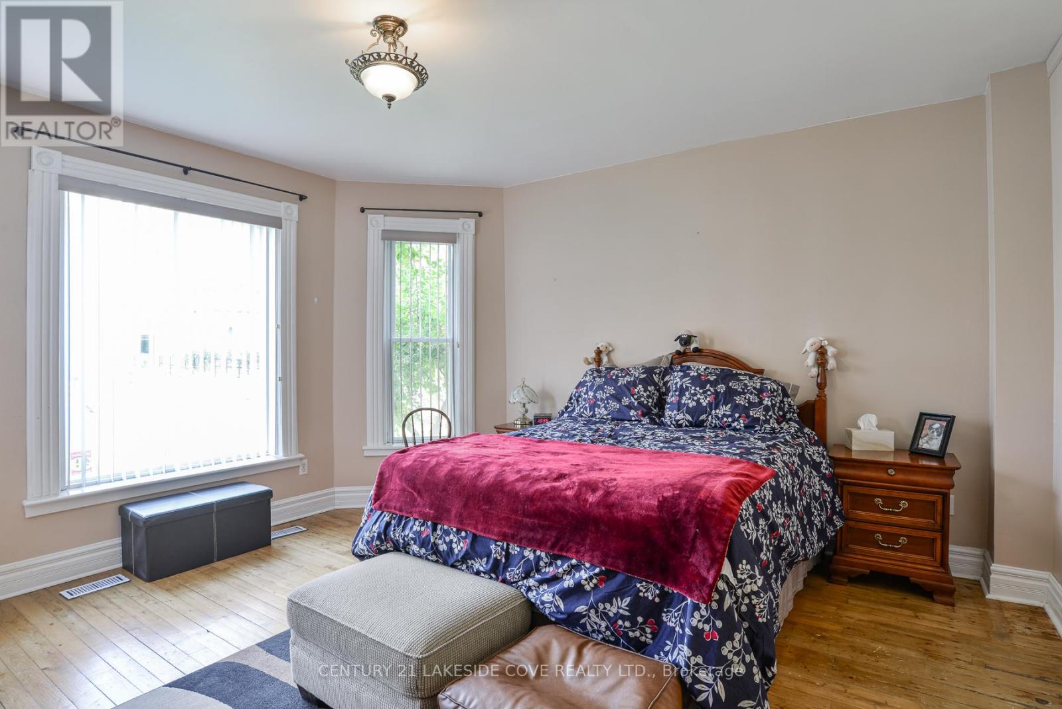
2189 Concession 4 Road, Ramara (Brechin), Ontario L0K 1B0 (27562619)
2189 Concession 4 Road Ramara (Brechin), Ontario L0K 1B0
$640,649
Stunning Red Brick Century Home Located In The Peaceful Community Of Brechin Located In The Heart of Ontario's Lake Country. Walking Distance To Schools, Grocery Store, Tim Hortons, Church, Local Legion, LCBO And An Active Leash Free Dog Park. Close To The Beaches Of Lake Simcoe And Many Good Golf Courses. This Beautiful 4 Bedroom Home Is Ideal For An In-law Suite For Your Family Offering Two Kitchens. Living Room Has Soaring Ceilings With Lots of Natural Light And Bright Open Concept. Enjoy Large Walkout Patio With Solid Landscaping Stones and Fenced-in Yard Ideal For Your Pets. Property Has Apple Trees, Raised Flowerbeds, Mature Hedges and Bountiful Gardens. **** EXTRAS **** Adjacent Vacant Serviced Lot Is Also Available With Large Garage/Workshop And Separate Driveway Large Enough For Your Truck and Trailer With Privacy Hedges. (id:43988)
Property Details
| MLS® Number | S9418928 |
| Property Type | Single Family |
| Community Name | Brechin |
| Amenities Near By | Beach, Park, Place Of Worship |
| Community Features | Community Centre |
| Features | Wooded Area |
| Parking Space Total | 6 |
Building
| Bathroom Total | 2 |
| Bedrooms Above Ground | 4 |
| Bedrooms Total | 4 |
| Appliances | Dryer, Freezer, Microwave, Refrigerator, Stove, Washer |
| Basement Development | Partially Finished |
| Basement Type | N/a (partially Finished) |
| Construction Style Attachment | Detached |
| Cooling Type | Central Air Conditioning |
| Exterior Finish | Brick, Vinyl Siding |
| Fireplace Present | Yes |
| Flooring Type | Laminate, Hardwood |
| Foundation Type | Block |
| Heating Fuel | Propane |
| Heating Type | Forced Air |
| Stories Total | 2 |
| Type | House |
| Utility Water | Municipal Water |
Land
| Acreage | No |
| Land Amenities | Beach, Park, Place Of Worship |
| Sewer | Sanitary Sewer |
| Size Depth | 135 Ft |
| Size Frontage | 56 Ft |
| Size Irregular | 56 X 135 Ft |
| Size Total Text | 56 X 135 Ft |
Rooms
| Level | Type | Length | Width | Dimensions |
|---|---|---|---|---|
| Main Level | Living Room | 4.76 m | 4.81 m | 4.76 m x 4.81 m |
| Main Level | Kitchen | 3.66 m | 4.15 m | 3.66 m x 4.15 m |
| Main Level | Primary Bedroom | 4.24 m | 4.3 m | 4.24 m x 4.3 m |
| Main Level | Laundry Room | 2.74 m | 1.52 m | 2.74 m x 1.52 m |
| Main Level | Kitchen | 3.38 m | 4.87 m | 3.38 m x 4.87 m |
| Main Level | Den | 3.54 m | 3.17 m | 3.54 m x 3.17 m |
| Upper Level | Bedroom 2 | 4.3 m | 4.35 m | 4.3 m x 4.35 m |
| Upper Level | Bedroom 3 | 3.66 m | 3.08 m | 3.66 m x 3.08 m |
| Upper Level | Bedroom 4 | 3.41 m | 2.59 m | 3.41 m x 2.59 m |
Utilities
| Cable | Available |
| Sewer | Installed |
https://www.realtor.ca/real-estate/27562619/2189-concession-4-road-ramara-brechin-brechin


