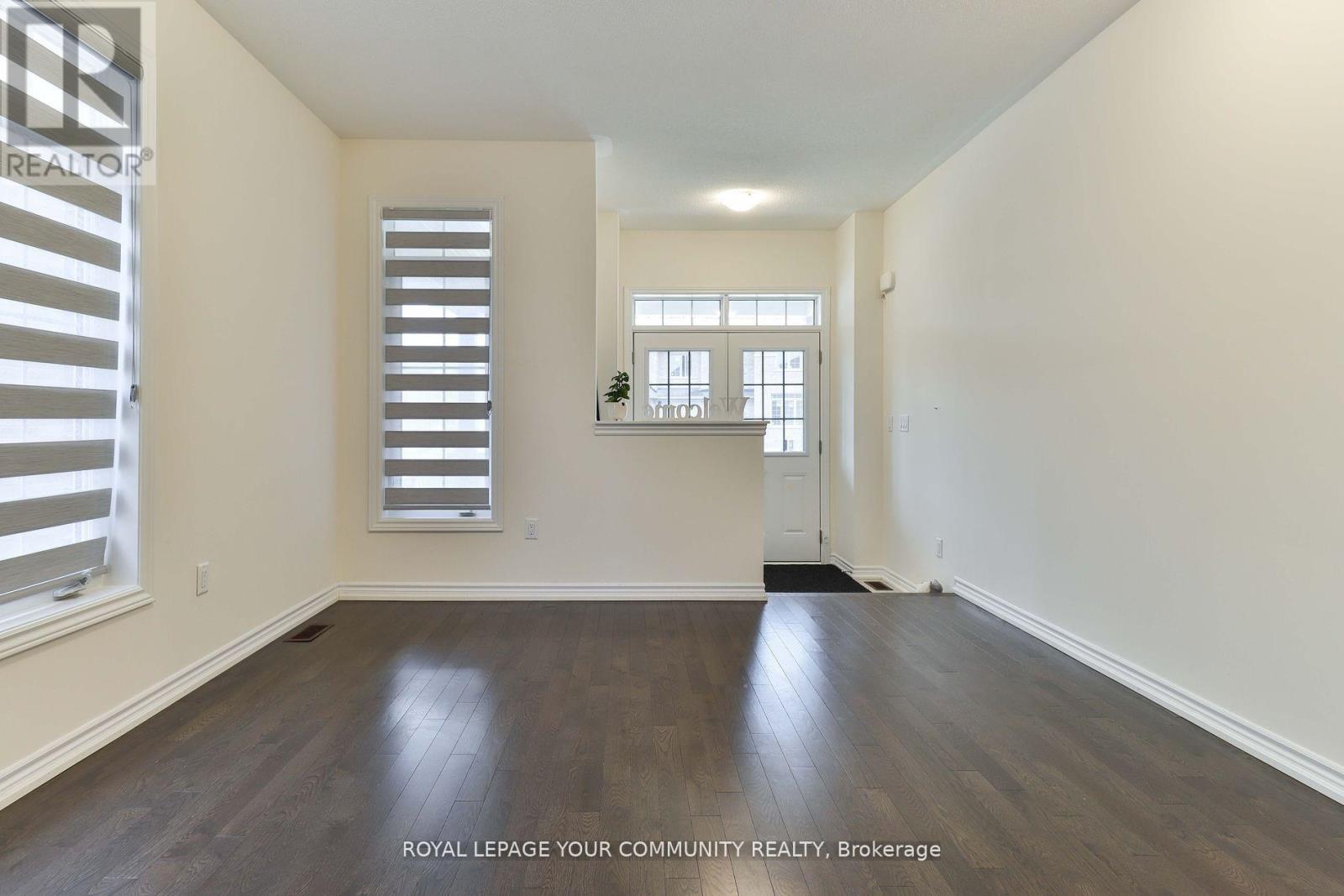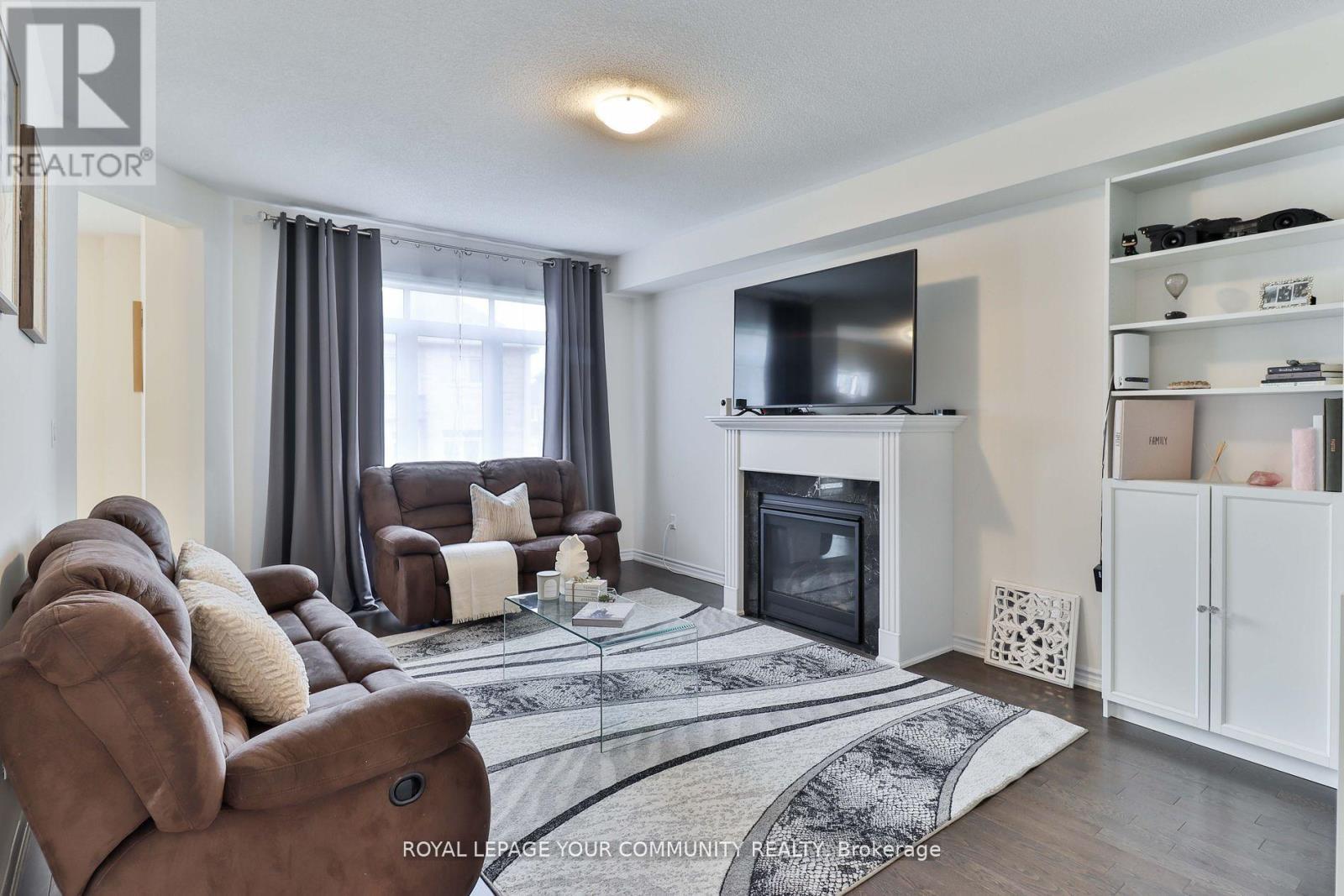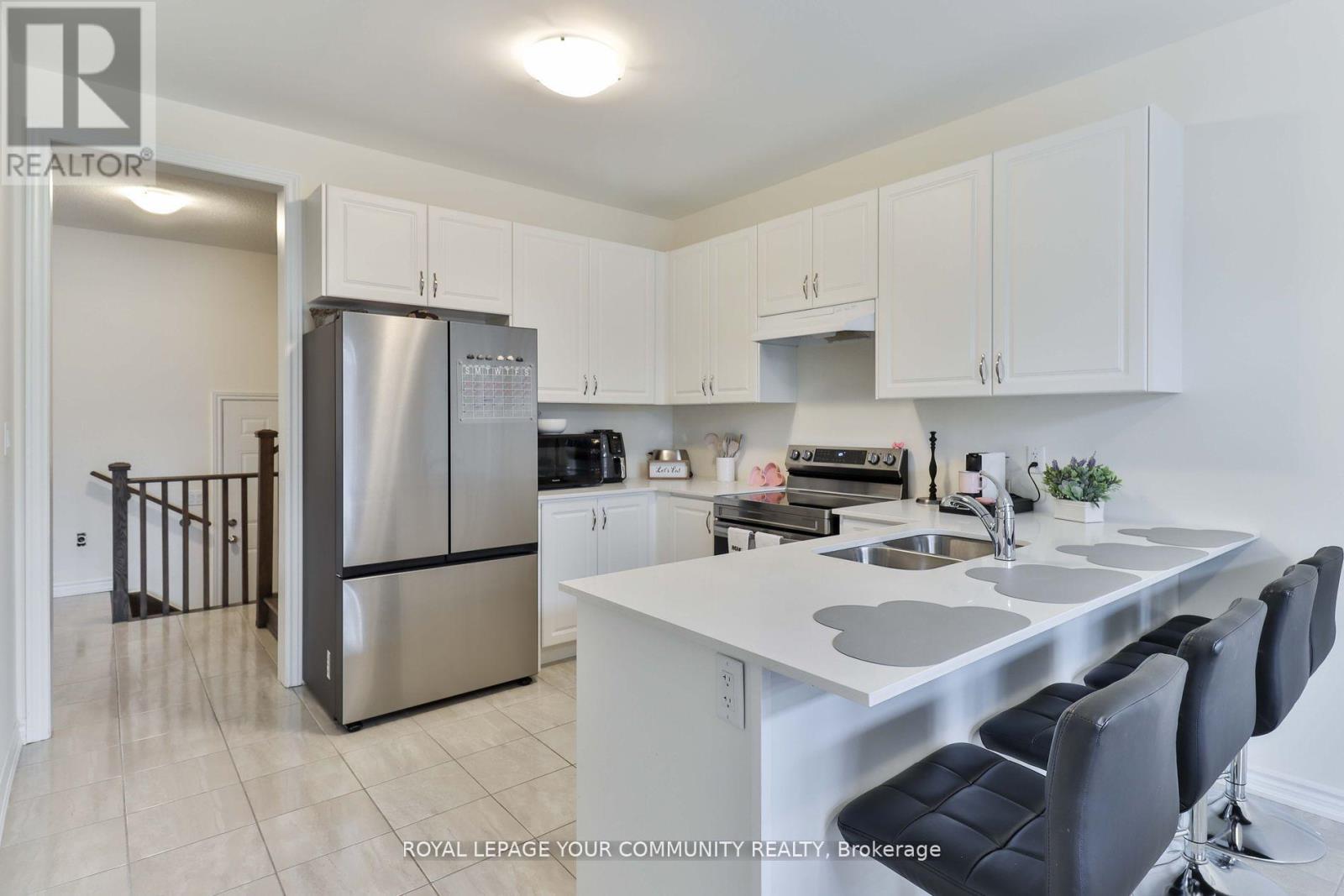
2173 Grainger Loop, Innisfil, Ontario L9S 0N1 (27387381)
2173 Grainger Loop Innisfil, Ontario L9S 0N1
$1,056,000
Charming All-Brick 2-Storey Home in Innisfil Only 2 Years Old. Nestled on a pie-shaped lot on the quite street. Step into the open-concept main floor featuring a spacious living room with a cozy gas fireplace, a separate dining room perfect for entertaining, and a gourmet kitchen with the large peninsula and Stainless steal appliances. Upstairs, discover four specious bedrooms, including a welcoming Master Bedroom with a luxurious 5-piece Ensuite and a walk-in closet, large window gives a feeling of space and lots of natural light. Upstairs laundry with built-in cabinets for extra storage. Many builder upgrades, including: French Doors to the patio; Hardwood Floor in the Master Bedroom; Upgraded Glass Shower door in the Main Bathroom, Large windows in the Basement. Walking distance to all the amenities, such as stores, banks, restaurants. 5 minutes drive to Innsfil Beach and Park. (id:43988)
Property Details
| MLS® Number | N9308115 |
| Property Type | Single Family |
| Community Name | Rural Innisfil |
| Amenities Near By | Beach, Hospital, Marina |
| Equipment Type | Water Heater |
| Features | Conservation/green Belt |
| Parking Space Total | 3 |
| Rental Equipment Type | Water Heater |
Building
| Bathroom Total | 4 |
| Bedrooms Above Ground | 4 |
| Bedrooms Total | 4 |
| Appliances | Central Vacuum, Blinds |
| Basement Development | Unfinished |
| Basement Type | N/a (unfinished) |
| Construction Style Attachment | Detached |
| Cooling Type | Central Air Conditioning |
| Exterior Finish | Brick |
| Fireplace Present | Yes |
| Flooring Type | Hardwood, Tile, Carpeted |
| Foundation Type | Block |
| Half Bath Total | 1 |
| Heating Fuel | Natural Gas |
| Heating Type | Forced Air |
| Stories Total | 2 |
| Type | House |
| Utility Water | Municipal Water |
Parking
| Garage |
Land
| Acreage | No |
| Land Amenities | Beach, Hospital, Marina |
| Sewer | Sanitary Sewer |
| Size Depth | 111 Ft ,11 In |
| Size Frontage | 27 Ft ,10 In |
| Size Irregular | 27.86 X 111.92 Ft ; Irregular |
| Size Total Text | 27.86 X 111.92 Ft ; Irregular |
Rooms
| Level | Type | Length | Width | Dimensions |
|---|---|---|---|---|
| Second Level | Primary Bedroom | 4.57 m | 3.65 m | 4.57 m x 3.65 m |
| Second Level | Bedroom 2 | 3.05 m | 2 m | 3.05 m x 2 m |
| Second Level | Bedroom 3 | 3.35 m | 3.35 m | 3.35 m x 3.35 m |
| Second Level | Bedroom 4 | 3.35 m | 3.05 m | 3.35 m x 3.05 m |
| Second Level | Laundry Room | 2.7 m | 2 m | 2.7 m x 2 m |
| Main Level | Dining Room | 4.57 m | 3.65 m | 4.57 m x 3.65 m |
| Main Level | Family Room | 5.48 m | 3.96 m | 5.48 m x 3.96 m |
| Main Level | Kitchen | 3.05 m | 3.65 m | 3.05 m x 3.65 m |
| Main Level | Eating Area | 3.35 m | 3.05 m | 3.35 m x 3.05 m |
https://www.realtor.ca/real-estate/27387381/2173-grainger-loop-innisfil-rural-innisfil










































