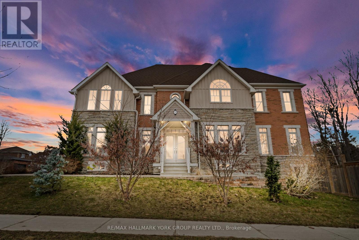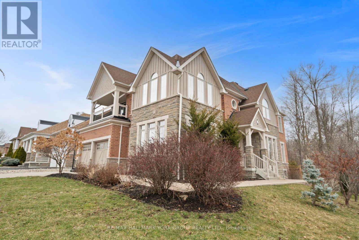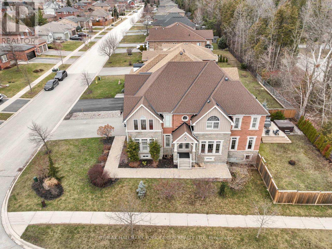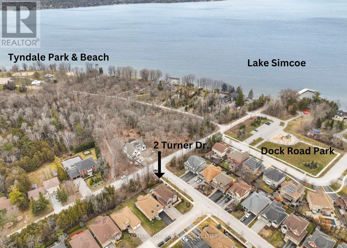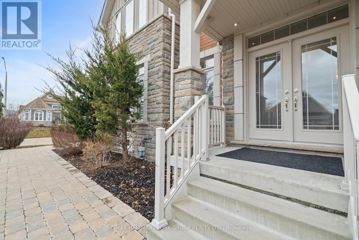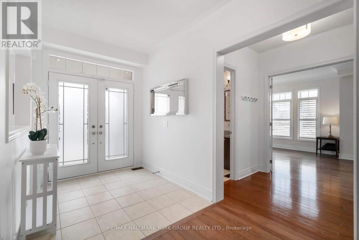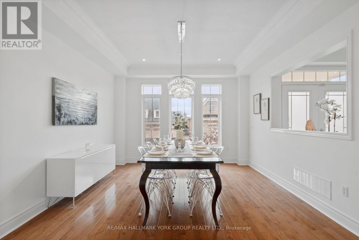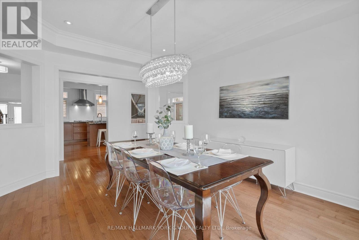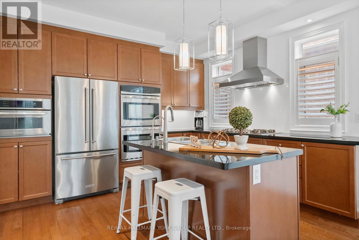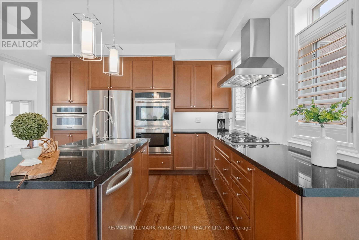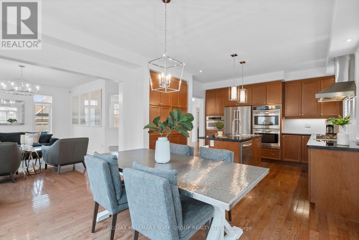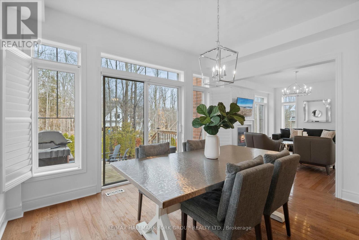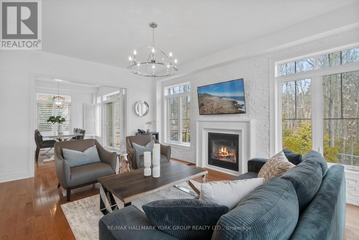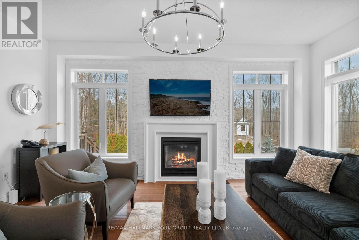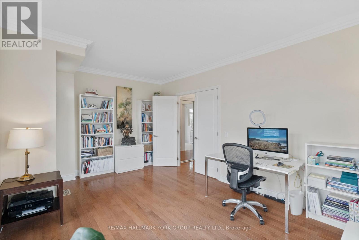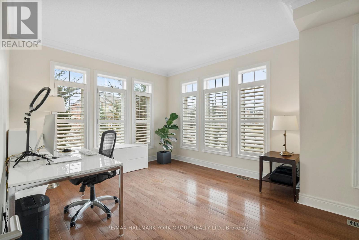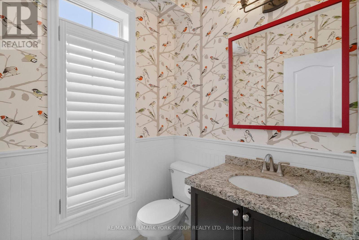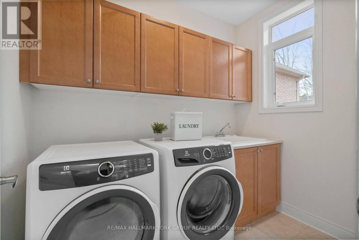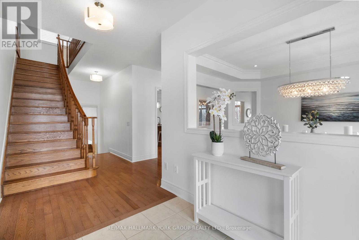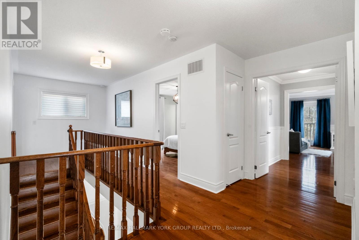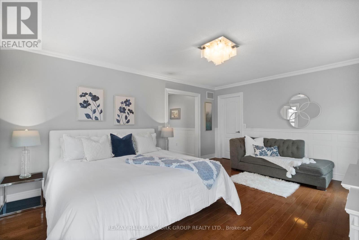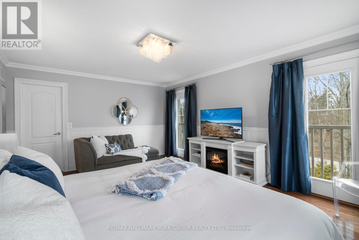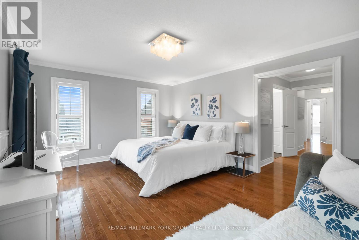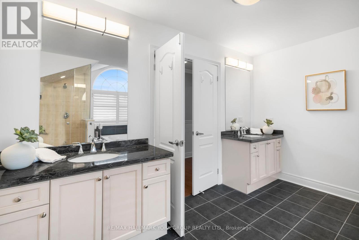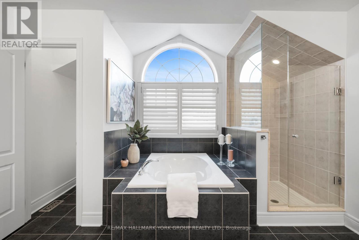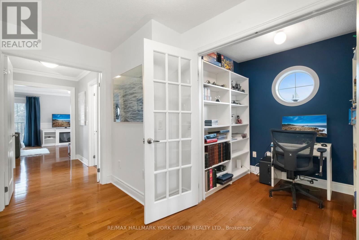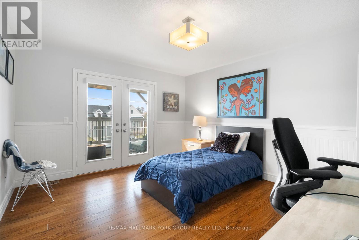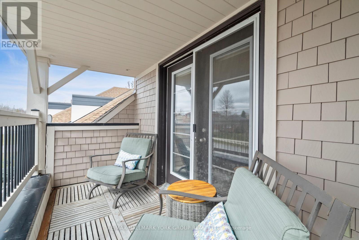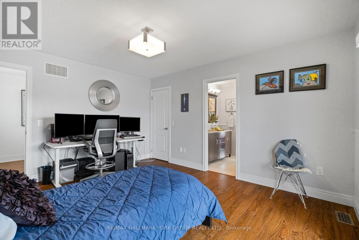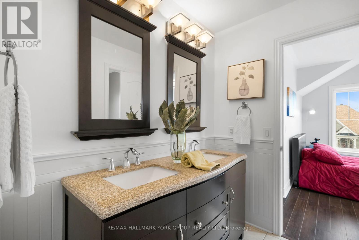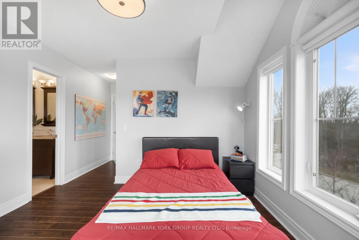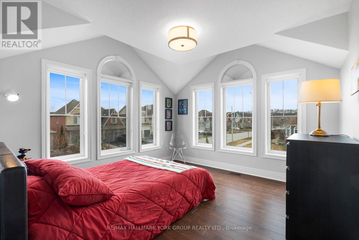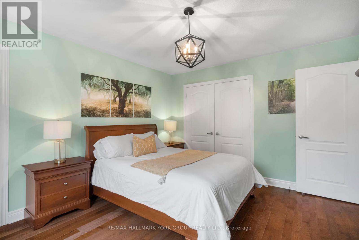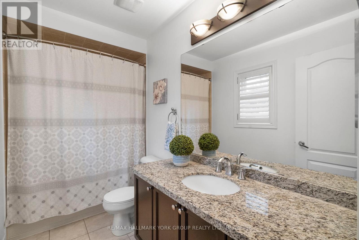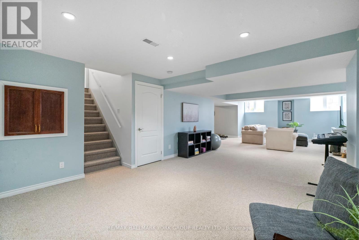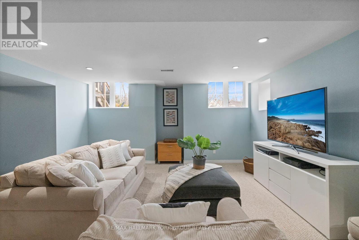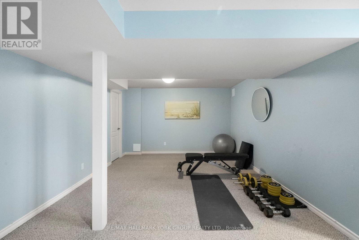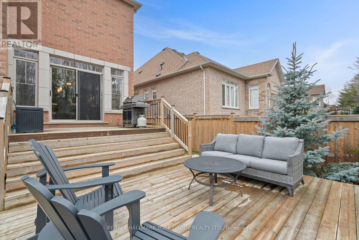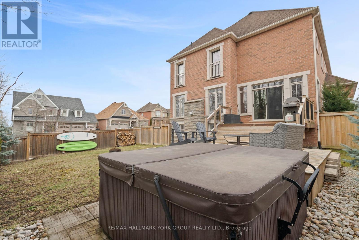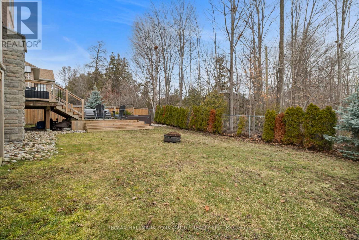
2 Turner Drive, Barrie, Ontario L4N 6M5 (26690620)
2 Turner Drive Barrie, Ontario L4N 6M5
$1,398,000
Discover the perfect blend of comfort, nature, and convenience in this stunning 2-storey family home, situated on a landscaped premium corner lot backing onto serene wooded green space. Nestled in an active lifestyle community just steps from Dock Road Park and the picturesque shores of Lake Simcoe, this property offers the ultimate living experience. With a pool-sized lot, 4 spacious bedrooms, 4 bathrooms, bonus media room on upper level, and a beautifully finished basement, this home provides ample space for family living and entertaining. Experience the best of both worlds - tranquil natural beauty and all the conveniences of city living, effortlessly within your reach! **** EXTRAS **** Kube Water Filtration System at Sink-Bsmnt Fridge & Chest Freezer-Living Rm TV Wall Mount-Balcony Deck Tiles-Media Bookcases (id:43988)
Property Details
| MLS® Number | S8188826 |
| Property Type | Single Family |
| Community Name | Bayshore |
| Amenities Near By | Beach, Public Transit, Schools |
| Features | Conservation/green Belt |
| Parking Space Total | 6 |
Building
| Bathroom Total | 4 |
| Bedrooms Above Ground | 4 |
| Bedrooms Below Ground | 1 |
| Bedrooms Total | 5 |
| Appliances | Central Vacuum, Dishwasher, Dryer, Hot Tub, Oven, Refrigerator, Washer |
| Basement Development | Finished |
| Basement Type | N/a (finished) |
| Construction Style Attachment | Detached |
| Cooling Type | Central Air Conditioning |
| Exterior Finish | Brick, Stone |
| Fireplace Present | Yes |
| Heating Fuel | Natural Gas |
| Heating Type | Forced Air |
| Stories Total | 2 |
| Type | House |
| Utility Water | Municipal Water |
Parking
| Attached Garage |
Land
| Acreage | No |
| Land Amenities | Beach, Public Transit, Schools |
| Sewer | Sanitary Sewer |
| Size Irregular | 114.97 X 62.35 Ft |
| Size Total Text | 114.97 X 62.35 Ft|under 1/2 Acre |
Rooms
| Level | Type | Length | Width | Dimensions |
|---|---|---|---|---|
| Second Level | Primary Bedroom | 5.19 m | 3.91 m | 5.19 m x 3.91 m |
| Second Level | Bedroom 2 | 3.99 m | 3.52 m | 3.99 m x 3.52 m |
| Second Level | Bedroom 3 | 4.39 m | 3.67 m | 4.39 m x 3.67 m |
| Second Level | Bedroom 4 | 3.71 m | 3.56 m | 3.71 m x 3.56 m |
| Basement | Recreational, Games Room | 11.71 m | 4.78 m | 11.71 m x 4.78 m |
| Basement | Exercise Room | 4.19 m | 3.68 m | 4.19 m x 3.68 m |
| Main Level | Foyer | 4.03 m | 2.29 m | 4.03 m x 2.29 m |
| Main Level | Dining Room | 4.81 m | 3.81 m | 4.81 m x 3.81 m |
| Main Level | Living Room | 5.22 m | 3.91 m | 5.22 m x 3.91 m |
| Main Level | Kitchen | 3.99 m | 3.7 m | 3.99 m x 3.7 m |
| Main Level | Eating Area | 3.99 m | 2.97 m | 3.99 m x 2.97 m |
| Main Level | Office | 5.32 m | 3.71 m | 5.32 m x 3.71 m |
https://www.realtor.ca/real-estate/26690620/2-turner-drive-barrie-bayshore

