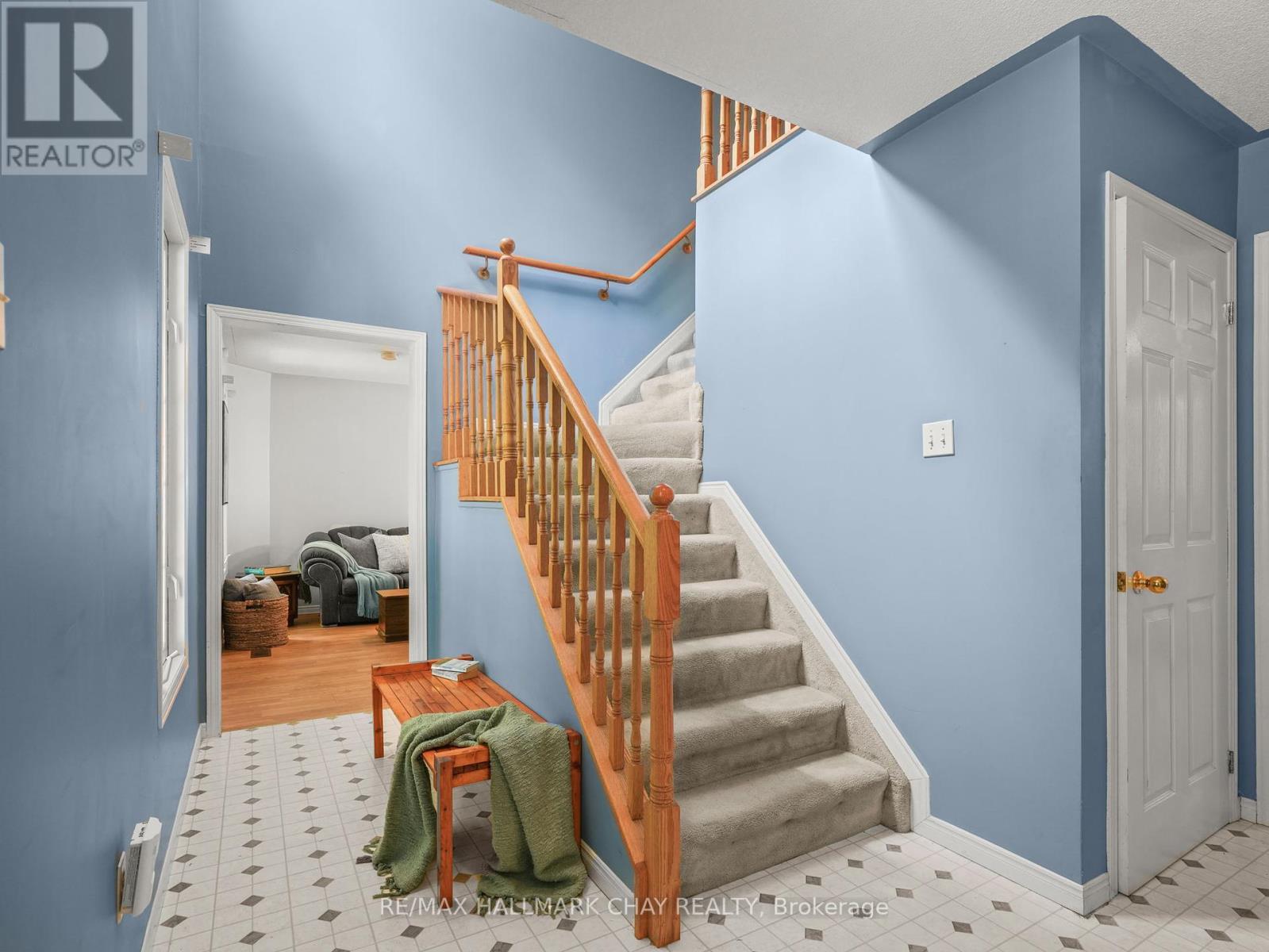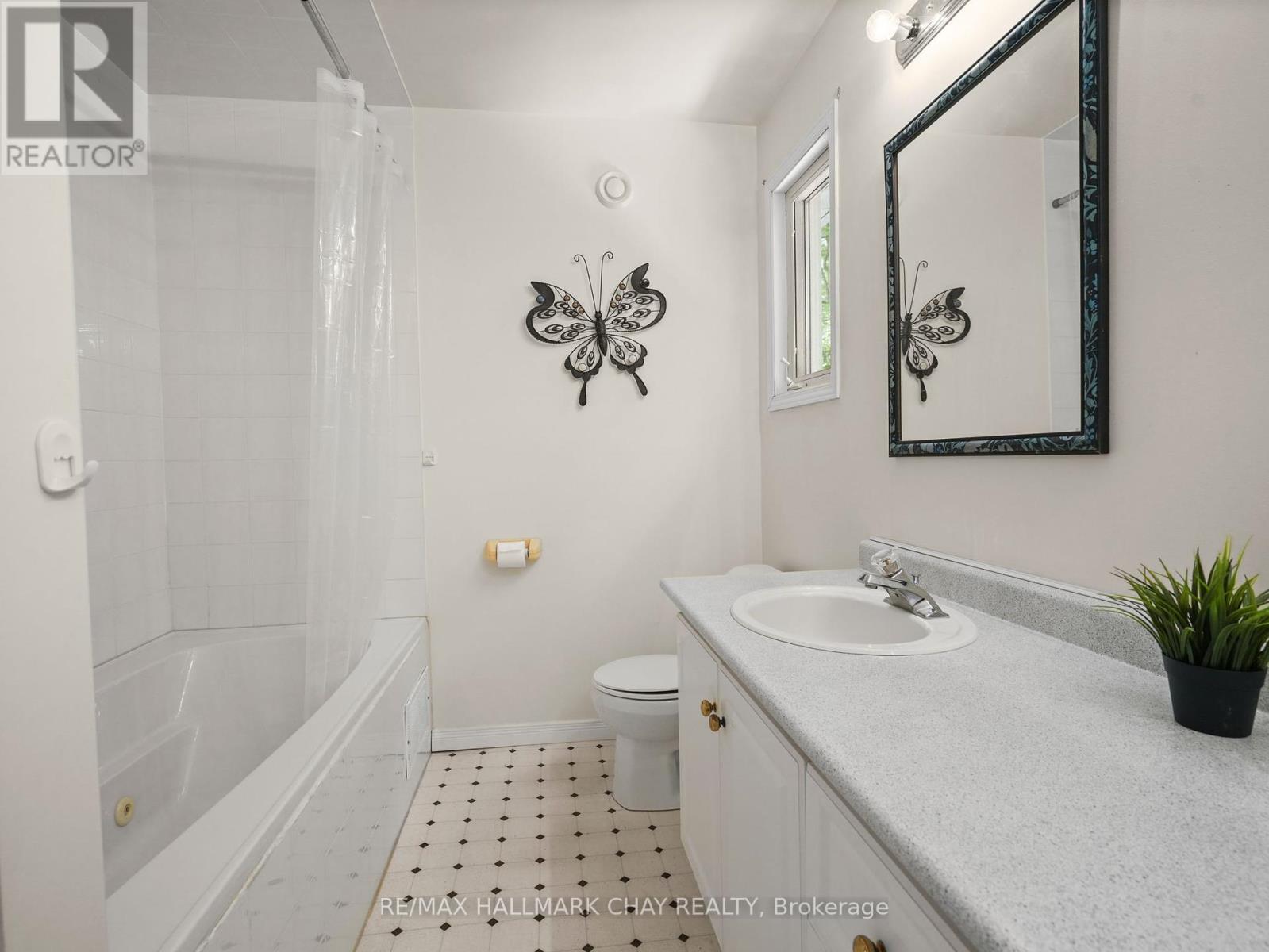
2 Trillium Trail, Adjala-Tosorontio, Ontario L0M 1J0 (27412244)
2 Trillium Trail Adjala-Tosorontio, Ontario L0M 1J0
$1,029,999
Wonderful custom built home being sold by the original owners! Pride of ownership shines throughout, on this never offered for sale before home. Situated in Pine River Estates, an extremely sought after location, you will find a home that is filled with an inviting warmth in a lovely private setting. You are met with a covered front porch that is perfect to take it your beautiful, peaceful yard in. Inside, functional main floor living space awaits, including a large front closet, pantry, main floor laundry and additional bedroom/den. Upstairs 3 good sized bedrooms, ample closet space and large bathroom are perfect for you and your family to enjoy. The partially finished basement offers the opportunity of more space to spread out and spend time. Conveniently located 15 minutes to Alliston, 30 minutes to Barrie and 1hr to Toronto, you are able to appreciate all this quiet community has to offer, but still be accessible to work and daily amenities. Here, you have the opportunity to embrace an amazing lifestyle, the time is now to call this home your own! **** EXTRAS **** Adjacent to Simcoe County Forest for Walking/Snowmobiling. Roof 2017. A/C 2024. Furnace 2018. HWT 2018. Well Pump 2017. Pressure Tank 2020. 200amp Panel. Bell Fibe Line to Home. Extra Large 24ftx20ft Garage. 31.5ftx9.2ft Covered Front Porch (id:43988)
Property Details
| MLS® Number | N9348570 |
| Property Type | Single Family |
| Community Name | Rural Adjala-Tosorontio |
| Features | Wooded Area, Sump Pump |
| Parking Space Total | 12 |
| Structure | Porch, Deck |
Building
| Bathroom Total | 2 |
| Bedrooms Above Ground | 4 |
| Bedrooms Total | 4 |
| Appliances | Water Heater, Central Vacuum, Dishwasher, Dryer, Freezer, Garage Door Opener, Microwave, Refrigerator, Stove, Washer, Water Softener, Window Coverings |
| Basement Development | Partially Finished |
| Basement Type | Full (partially Finished) |
| Construction Style Attachment | Detached |
| Cooling Type | Central Air Conditioning |
| Exterior Finish | Vinyl Siding |
| Foundation Type | Concrete |
| Heating Fuel | Propane |
| Heating Type | Forced Air |
| Stories Total | 2 |
| Type | House |
Parking
| Attached Garage |
Land
| Acreage | No |
| Landscape Features | Landscaped |
| Sewer | Septic System |
| Size Depth | 325 Ft ,11 In |
| Size Frontage | 172 Ft ,7 In |
| Size Irregular | 172.63 X 325.99 Ft |
| Size Total Text | 172.63 X 325.99 Ft|1/2 - 1.99 Acres |
Rooms
| Level | Type | Length | Width | Dimensions |
|---|---|---|---|---|
| Second Level | Primary Bedroom | 3.71 m | 4 m | 3.71 m x 4 m |
| Second Level | Bedroom 2 | 3.35 m | 3 m | 3.35 m x 3 m |
| Second Level | Bedroom 3 | 3.35 m | 3.65 m | 3.35 m x 3.65 m |
| Main Level | Kitchen | 3.35 m | 3.65 m | 3.35 m x 3.65 m |
| Main Level | Eating Area | 2.74 m | 3.65 m | 2.74 m x 3.65 m |
| Main Level | Living Room | 3.65 m | 7.13 m | 3.65 m x 7.13 m |
| Main Level | Bedroom 4 | 2.77 m | 3.65 m | 2.77 m x 3.65 m |












































