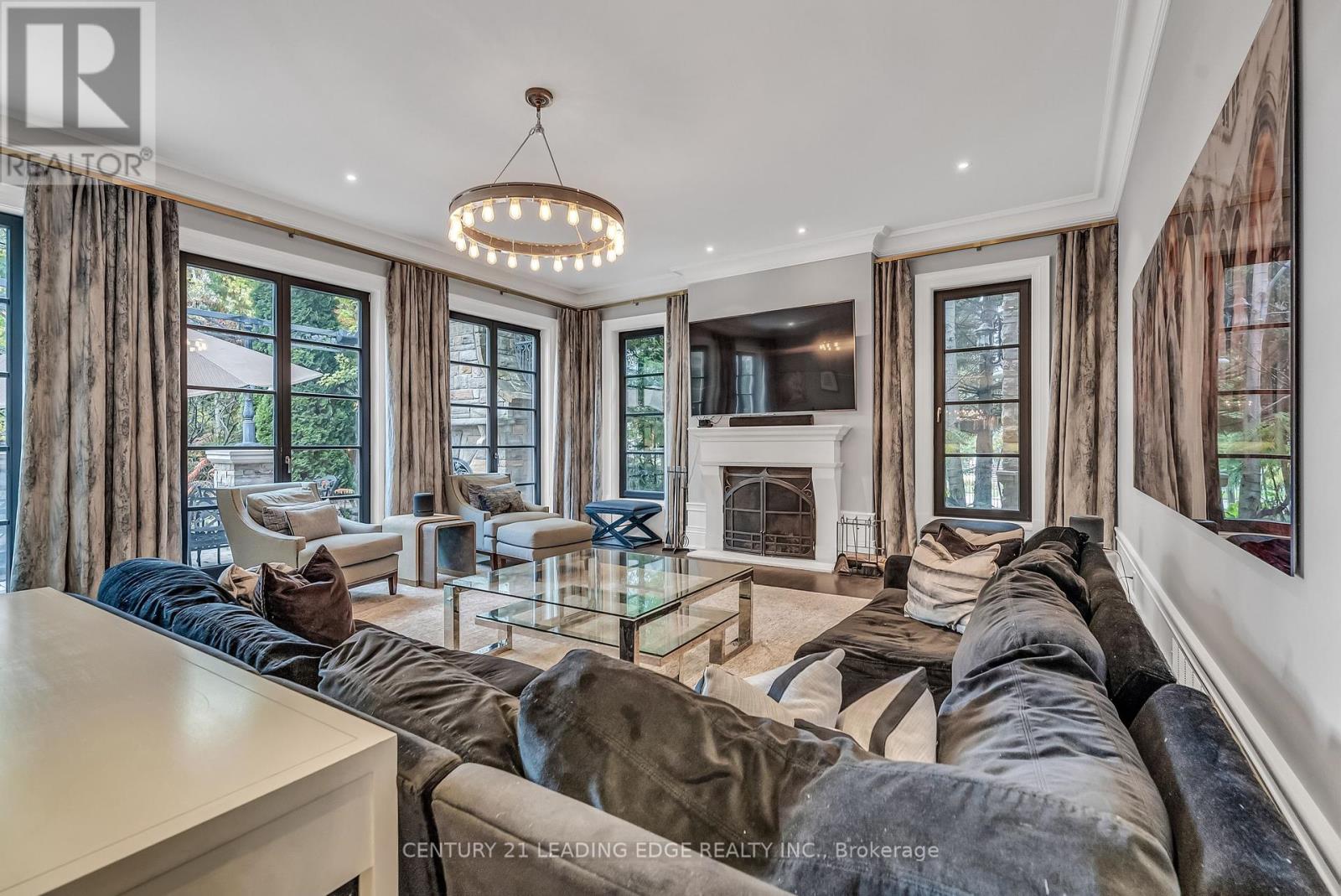5 Bedroom
8 Bathroom
Fireplace
Inground Pool
Central Air Conditioning
Forced Air
$7,377,000
For the Most Discerning Professional, Athlete or Celebrity, this Majestic Mansion Situated on 1 Acre Exceptional Resort-Style Magazine Featured Landscaping is waiting for You, Nestled in Kleinberg's Prestigious and Exclusive Enclave, 5 Generous Bedrooms with Ensuite's, Elevator, Outstanding Finishes Throughout, Fully Finished Basement with an Ultra Modern Bar and Built-in Wine Shelving, Sound Proof Games Room, Wine Cellar, Exercise Room, Sauna, Backyard Boasts a Saltwater Pool, Cabana with Kitchen, Lounge and 3 pc Bathroom, Exquisite Grounds Featuring Ponds and Cascading Waterfalls, Plenty of Niches to Relax in, 4 Car Garage With Epoxy Floors, Separate Glass Enclosed Loft/Man's Cave in Mezzanine. Minutes to Downtown Kleinberg, Must be Seen to be Appreciated. **** EXTRAS **** Elevator, Back-up Generator, Hot Tub, 2 BBQ's, Wood Burning Pizza Oven, Newer Pump & Salitnator for Pool, 2 Furnaces (2023, 2024), Air Conditioner (2024), Tankless HWT in Cabana (2024), Sauna, 6 Fireplaces, Shelves in Storage Rm (id:43988)
Property Details
|
MLS® Number
|
N9390811 |
|
Property Type
|
Single Family |
|
Community Name
|
Kleinburg |
|
Parking Space Total
|
22 |
|
Pool Type
|
Inground Pool |
Building
|
Bathroom Total
|
8 |
|
Bedrooms Above Ground
|
5 |
|
Bedrooms Total
|
5 |
|
Appliances
|
Refrigerator, Window Coverings |
|
Basement Development
|
Finished |
|
Basement Type
|
N/a (finished) |
|
Construction Style Attachment
|
Detached |
|
Cooling Type
|
Central Air Conditioning |
|
Exterior Finish
|
Brick, Stone |
|
Fireplace Present
|
Yes |
|
Flooring Type
|
Hardwood |
|
Half Bath Total
|
2 |
|
Heating Fuel
|
Natural Gas |
|
Heating Type
|
Forced Air |
|
Stories Total
|
2 |
|
Type
|
House |
|
Utility Water
|
Municipal Water |
Parking
Land
|
Acreage
|
No |
|
Sewer
|
Septic System |
|
Size Depth
|
267 Ft ,10 In |
|
Size Frontage
|
173 Ft ,10 In |
|
Size Irregular
|
173.88 X 267.91 Ft |
|
Size Total Text
|
173.88 X 267.91 Ft |
Rooms
| Level |
Type |
Length |
Width |
Dimensions |
|
Second Level |
Primary Bedroom |
6.06 m |
5.3 m |
6.06 m x 5.3 m |
|
Second Level |
Bedroom 2 |
4.82 m |
3.41 m |
4.82 m x 3.41 m |
|
Second Level |
Bedroom 3 |
4.95 m |
4.57 m |
4.95 m x 4.57 m |
|
Second Level |
Bedroom 4 |
5.05 m |
3.9 m |
5.05 m x 3.9 m |
|
Second Level |
Bedroom 5 |
5.07 m |
3.91 m |
5.07 m x 3.91 m |
|
Basement |
Recreational, Games Room |
16.68 m |
6.78 m |
16.68 m x 6.78 m |
|
Basement |
Exercise Room |
6.59 m |
3.73 m |
6.59 m x 3.73 m |
|
Ground Level |
Kitchen |
9.4 m |
5.41 m |
9.4 m x 5.41 m |
|
Ground Level |
Family Room |
7.52 m |
6.05 m |
7.52 m x 6.05 m |
|
Ground Level |
Dining Room |
5.87 m |
5.14 m |
5.87 m x 5.14 m |
|
Ground Level |
Living Room |
5.56 m |
3.9 m |
5.56 m x 3.9 m |
|
Ground Level |
Den |
5.57 m |
3.91 m |
5.57 m x 3.91 m |
https://www.realtor.ca/real-estate/27526836/2-nightfall-court-vaughan-kleinburg-kleinburg















































