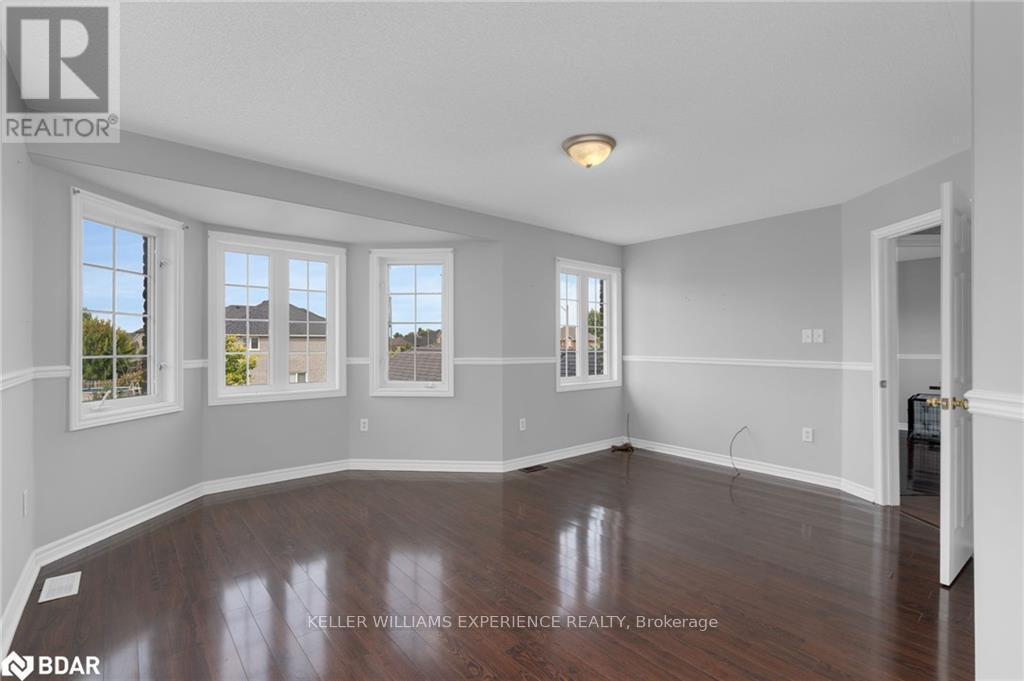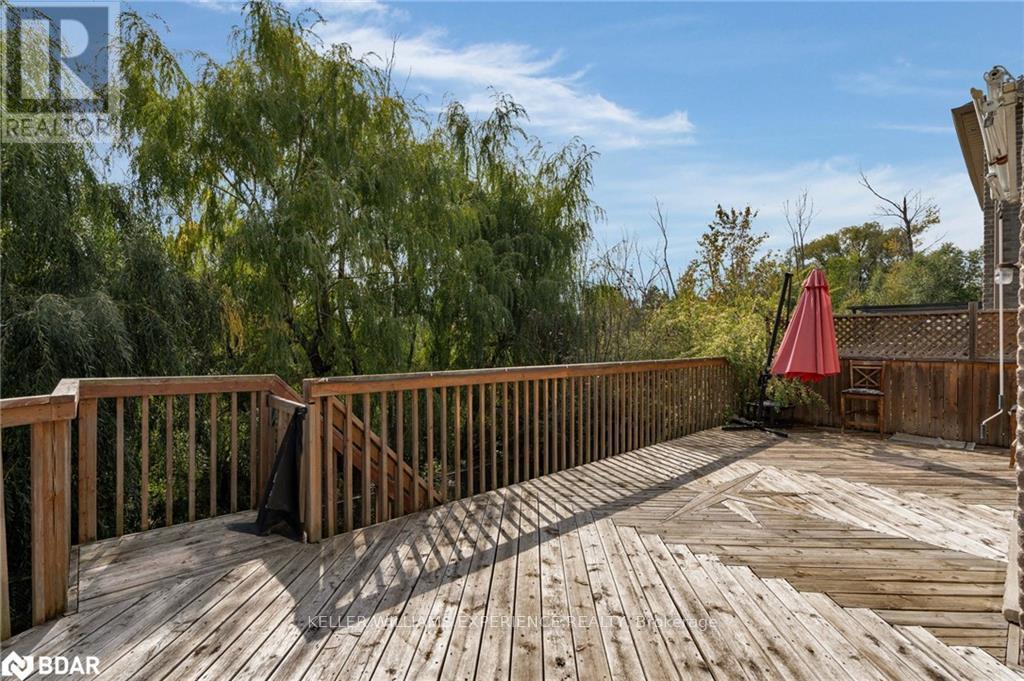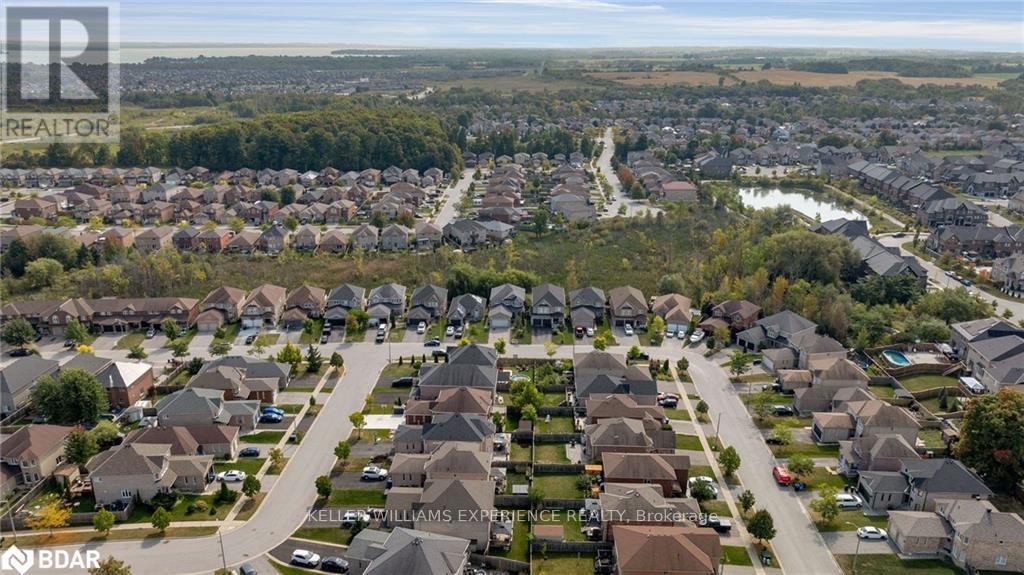
1951 Swan Street, Innisfil (Alcona), Ontario L9S 0B4 (27601426)
1951 Swan Street Innisfil (Alcona), Ontario L9S 0B4
$999,999
This beautifully updated home offers the perfect blend of convenience and charm, making it an ideal place tocall home. Located just minutes from schools, the beach, and local shopping, it provides easy access toeverything you need. Whether you're looking to enjoy a relaxing day by the water, run errands, or send thekids to school, this home's prime location has it all. With its inviting atmosphere and unbeatable location, thisproperty is ready to welcome you to a lifestyle of comfort and ease. Don't miss the chance to make it yours! (id:43988)
Open House
This property has open houses!
2:00 pm
Ends at:4:00 pm
1:00 pm
Ends at:3:00 pm
Property Details
| MLS® Number | N9801314 |
| Property Type | Single Family |
| Community Name | Alcona |
| Amenities Near By | Park, Schools |
| Features | In-law Suite |
| Parking Space Total | 4 |
Building
| Bathroom Total | 4 |
| Bedrooms Above Ground | 4 |
| Bedrooms Below Ground | 1 |
| Bedrooms Total | 5 |
| Basement Development | Finished |
| Basement Features | Walk Out |
| Basement Type | Full (finished) |
| Construction Style Attachment | Detached |
| Cooling Type | Central Air Conditioning |
| Exterior Finish | Brick |
| Fireplace Present | Yes |
| Flooring Type | Tile, Hardwood, Ceramic, Laminate |
| Foundation Type | Poured Concrete |
| Half Bath Total | 1 |
| Heating Fuel | Natural Gas |
| Heating Type | Forced Air |
| Stories Total | 2 |
| Type | House |
| Utility Water | Municipal Water |
Parking
| Attached Garage |
Land
| Acreage | No |
| Land Amenities | Park, Schools |
| Sewer | Sanitary Sewer |
| Size Depth | 109 Ft ,10 In |
| Size Frontage | 39 Ft ,4 In |
| Size Irregular | 39.37 X 109.91 Ft |
| Size Total Text | 39.37 X 109.91 Ft |
| Zoning Description | H |
Rooms
| Level | Type | Length | Width | Dimensions |
|---|---|---|---|---|
| Second Level | Bathroom | Measurements not available | ||
| Second Level | Bathroom | Measurements not available | ||
| Second Level | Primary Bedroom | 1.68 m | 1.3 m | 1.68 m x 1.3 m |
| Second Level | Bedroom | 1.09 m | 0.91 m | 1.09 m x 0.91 m |
| Second Level | Bedroom | 1.17 m | 0.91 m | 1.17 m x 0.91 m |
| Second Level | Bedroom | 0.81 m | 1.09 m | 0.81 m x 1.09 m |
| Basement | Bedroom | 0.81 m | 1.09 m | 0.81 m x 1.09 m |
| Basement | Recreational, Games Room | 2.87 m | 1.3 m | 2.87 m x 1.3 m |
| Lower Level | Bathroom | Measurements not available | ||
| Main Level | Kitchen | 0.94 m | 0.84 m | 0.94 m x 0.84 m |
| Main Level | Family Room | 1.68 m | 0.91 m | 1.68 m x 0.91 m |
| Main Level | Bathroom | Measurements not available |
https://www.realtor.ca/real-estate/27601426/1951-swan-street-innisfil-alcona-alcona




























